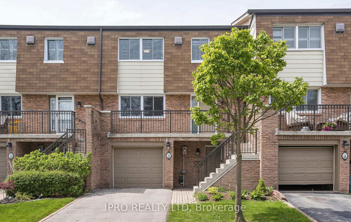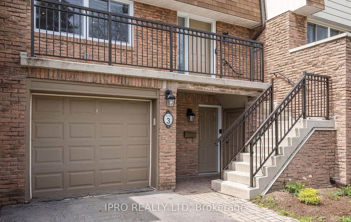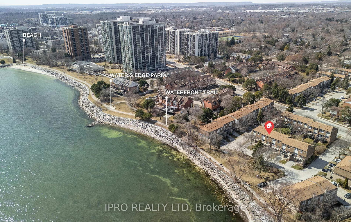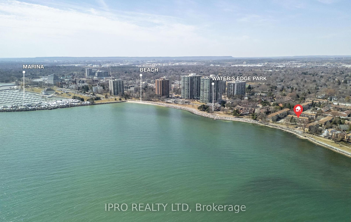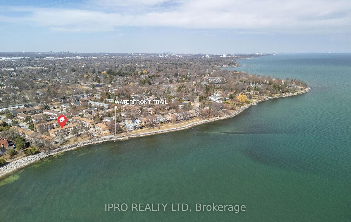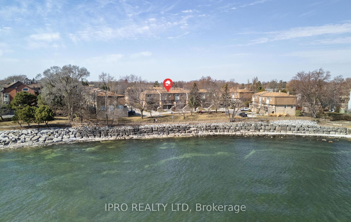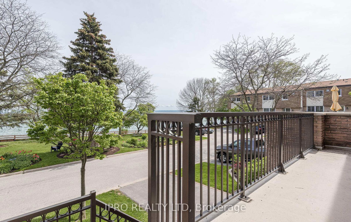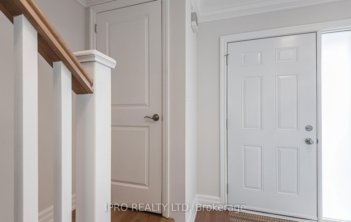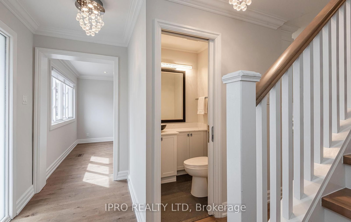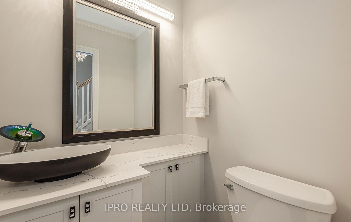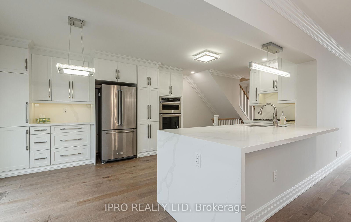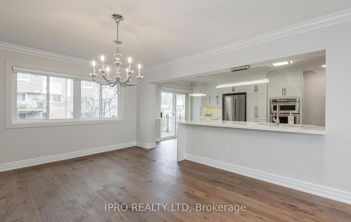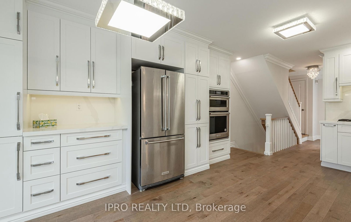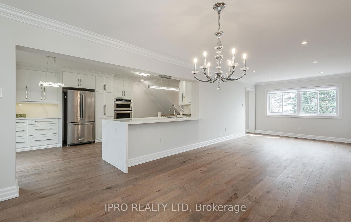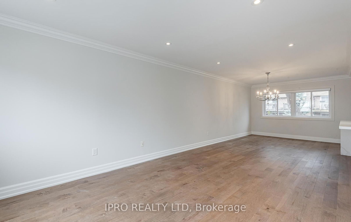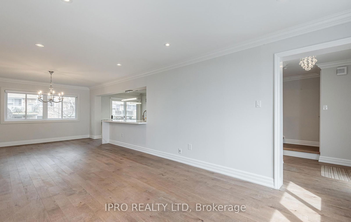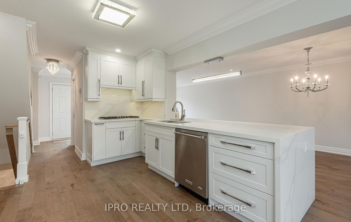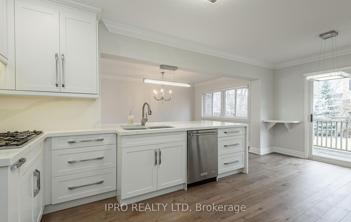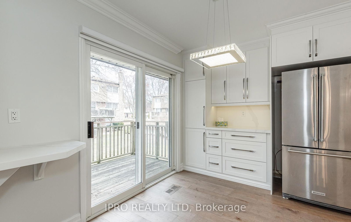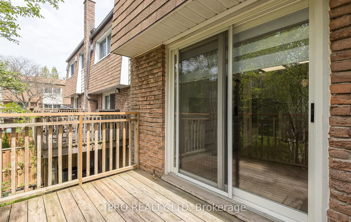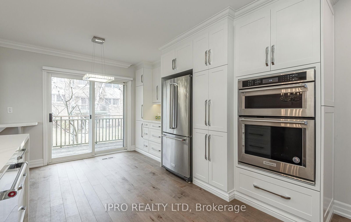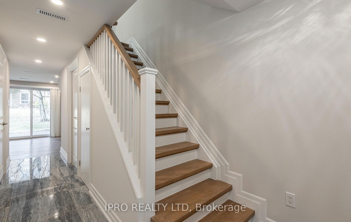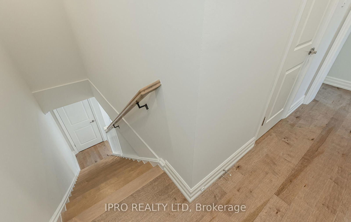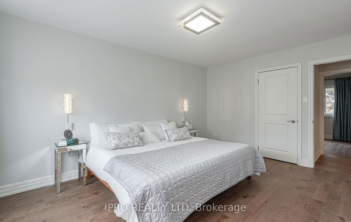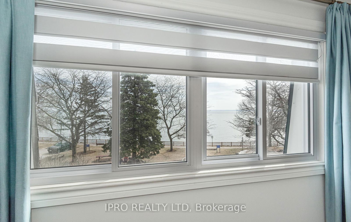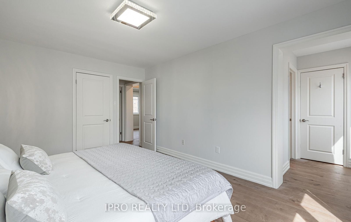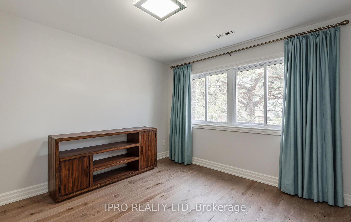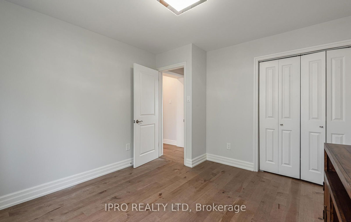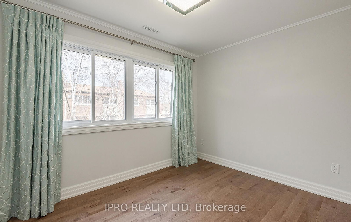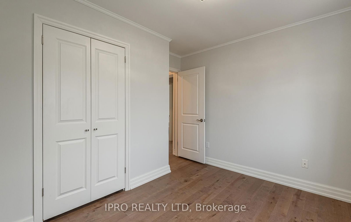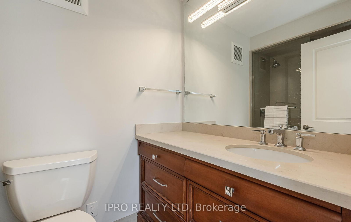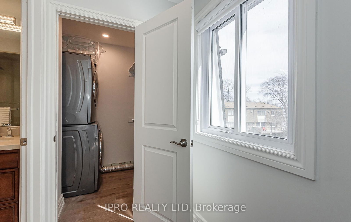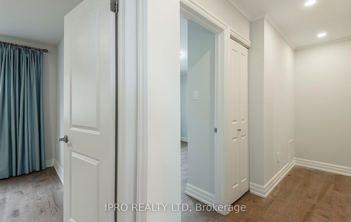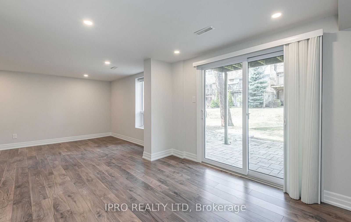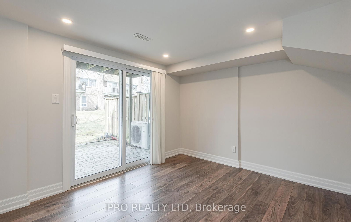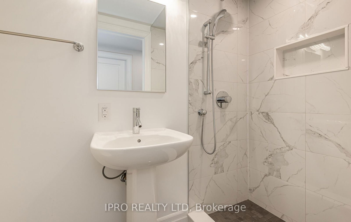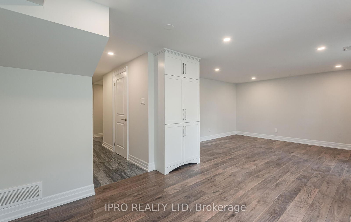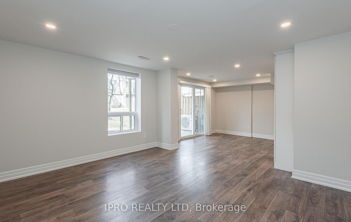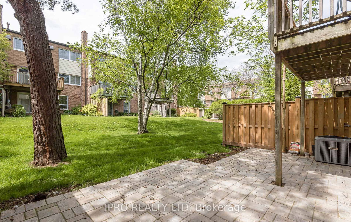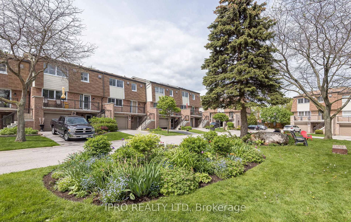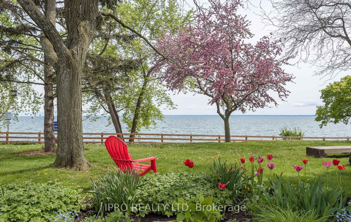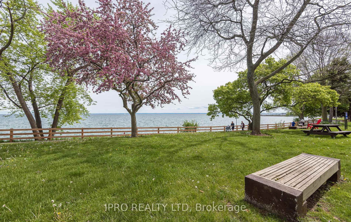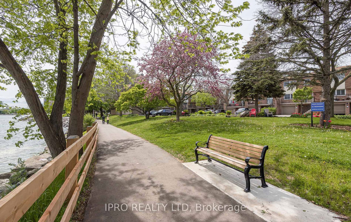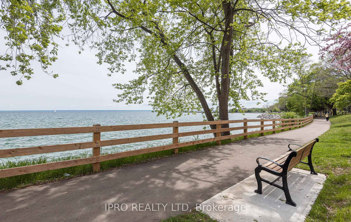Listing History
Details
Ownership Type:
Condominium
Property Type:
Townhouse
Maintenance Fees:
$735/mth
Taxes:
$4,940 (2025)
Cost Per Sqft:
$778/sqft
Outdoor Space:
Terrace
Locker:
None
Exposure:
South East
Possession Date:
April 30, 2025
Amenities
About this Listing
Welcome to one of the few Bronte properties that faces Lake Ontario without obstruction. Enjoy a glass of wine or cup of coffee while you sit on the main floor terrace of your home, enjoying the view of the Lake, the vibrancy of Bronte and the new promenade to the beach, steps from your front door. This stunning 3 bed/4 bath is 2,200 square ft of renovated space. Recently completely overhauled & transformed into this high end, executive property. The spaciousness of the open concept main floor will surprise and delight you. The width of this property is double most townhouses. A designer, eat-in kitchen w/ high end appliances (including Thermador) & a stunning, large quartz island walks out to a terrace where you can BBQ with your built in gas line. Enjoy the view of the sunrise over the Lake from the Primary suite. Complete with a 3 piece ensuite & laundry rm. Stunning engineered hardwood throughout the property save for a lovely polished ceramic tile at the lower level, busy entrance of the home (including access from the garage). The ground level has vinyl laminate floors, built in cabinets, a 3 pc bath & walks out to the spacious terrace so definitely could be used as a nanny or in-law suite. Also a wonderful opportunity for a large family room and home office away from the main living space of the property. The possibilities are endless in this one of a kind home!!
ExtrasAll window coverings, all ELFs, gas stove, range hood, oven, microwave, dishwasher, refrigerator, washer & dryer, garage door opener & related remote.
ipro realty ltdMLS® #W12060166
Fees & Utilities
Maintenance Fees
Utility Type
Air Conditioning
Heat Source
Heating
Room Dimensions
Family
Laminate, Walkout To Yard, Built-in Closet
Bathroom
3 Piece Bath
Living
hardwood floor, Large Window, Overlooks Water
Dining
hardwood floor, Large Window, Overlooks Water
Kitchen
Open Concept, Quartz Counter, Walkout To Terrace
Bedroomeakfast
Open Concept, Pot Lights, Walkout To Terrace
Bathroom
2 Piece Bath
Primary
hardwood floor, Large Window, Overlooks Water
2nd Bedroom
hardwood floor, Pot Lights, Large Closet
3rd Bedroom
hardwood floor, Pot Lights, Large Closet
Similar Listings
Explore Bronte
Commute Calculator
Mortgage Calculator
Demographics
Based on the dissemination area as defined by Statistics Canada. A dissemination area contains, on average, approximately 200 – 400 households.
Building Trends At Harbour Estates Townhomes
Days on Strata
List vs Selling Price
Offer Competition
Turnover of Units
Property Value
Price Ranking
Sold Units
Rented Units
Best Value Rank
Appreciation Rank
Rental Yield
High Demand
Market Insights
Transaction Insights at Harbour Estates Townhomes
| 3 Bed | 3 Bed + Den | |
|---|---|---|
| Price Range | $959,000 - $985,000 | No Data |
| Avg. Cost Per Sqft | $512 | No Data |
| Price Range | No Data | $4,050 |
| Avg. Wait for Unit Availability | 105 Days | No Data |
| Avg. Wait for Unit Availability | No Data | No Data |
| Ratio of Units in Building | 96% | 5% |
Market Inventory
Total number of units listed and sold in Bronte
