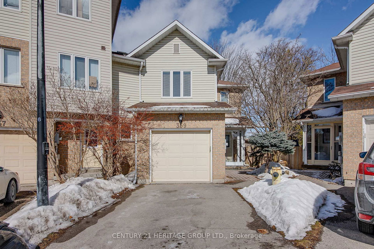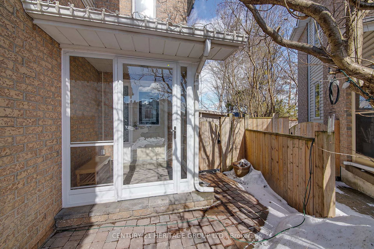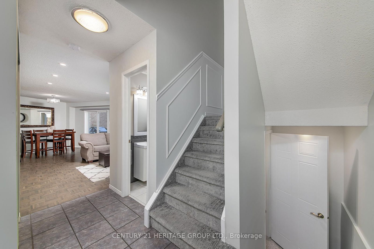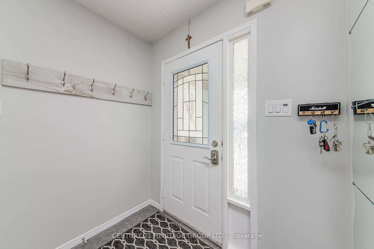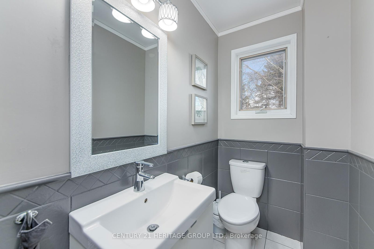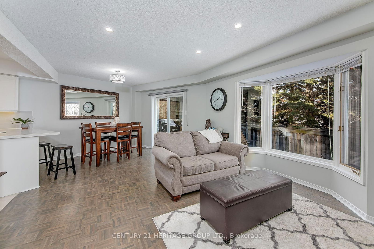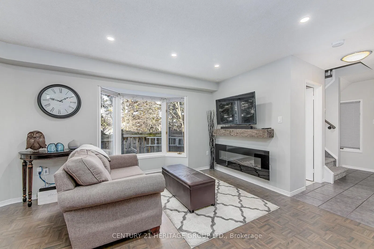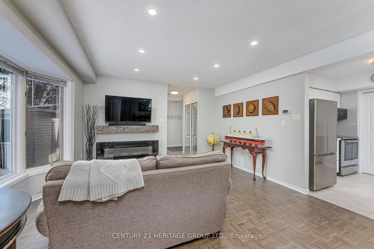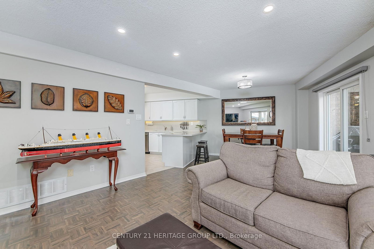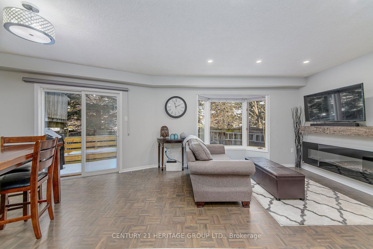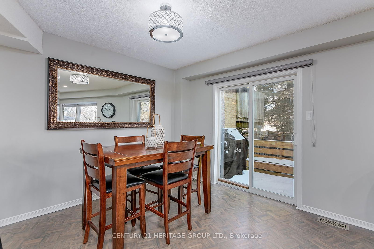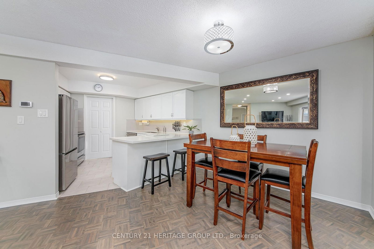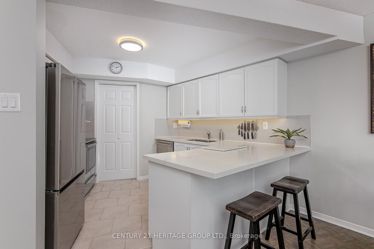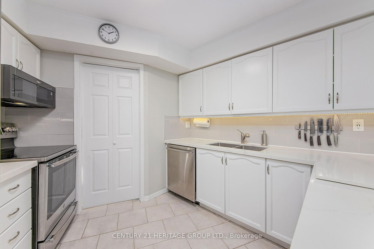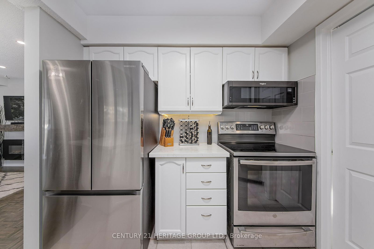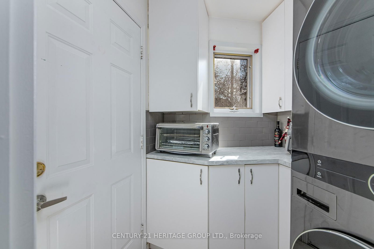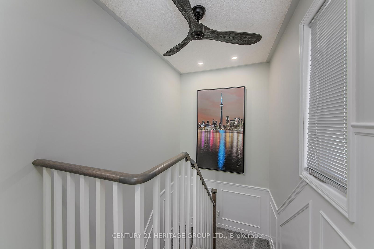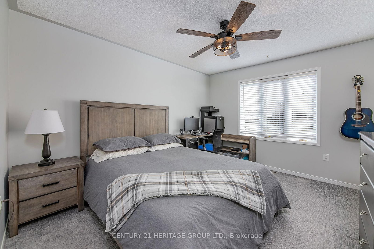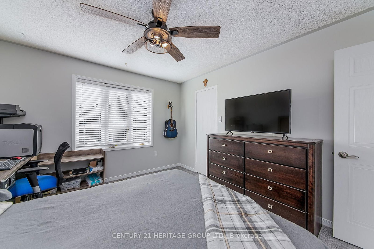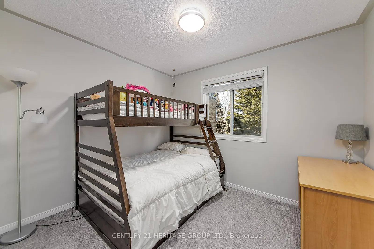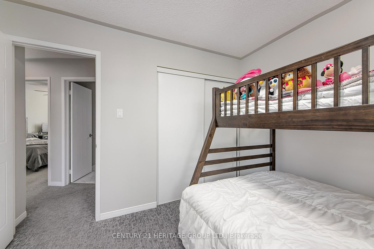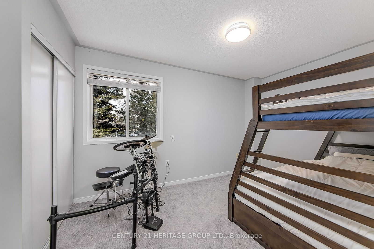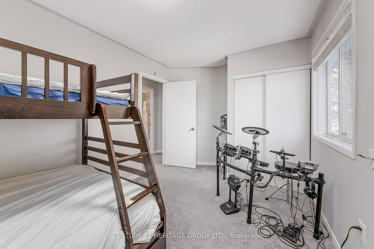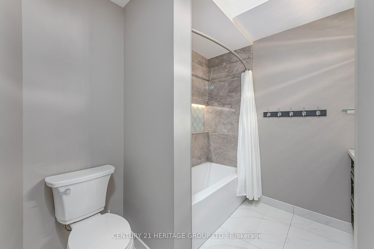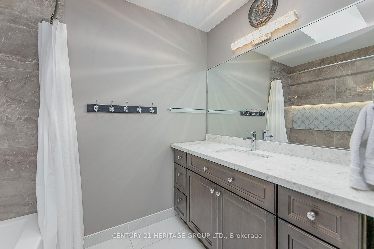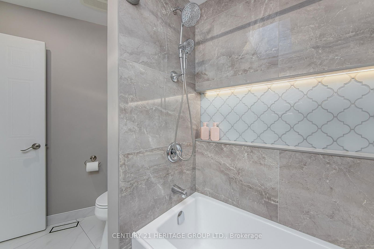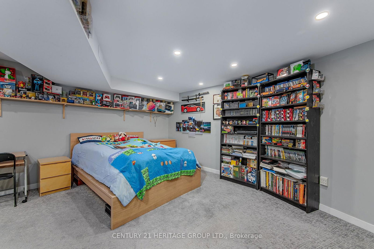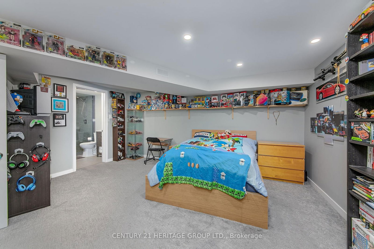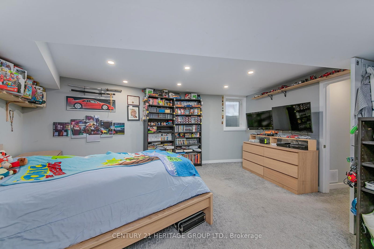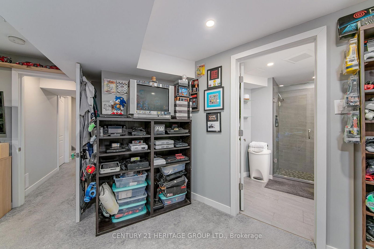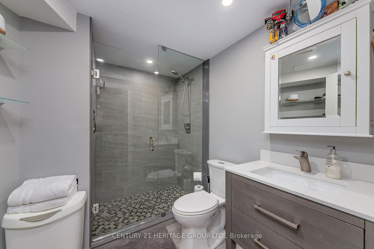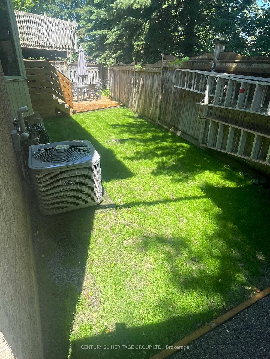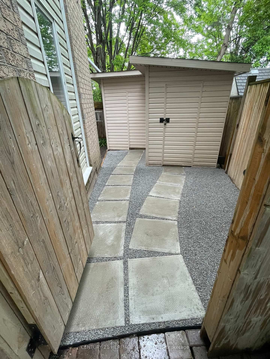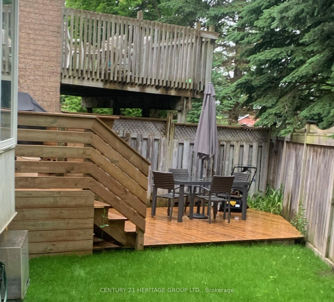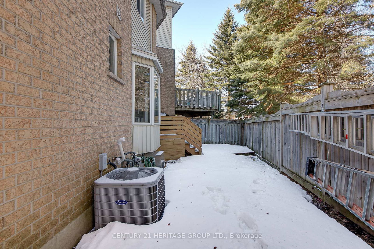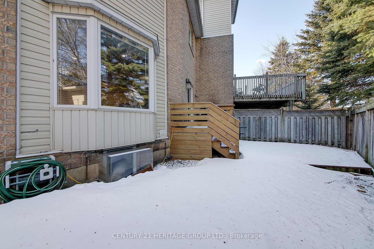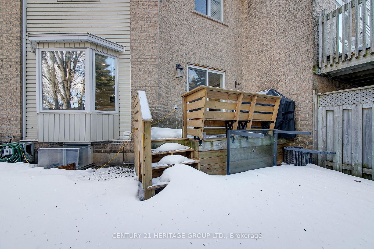359 Riddell Crt
Listing History
Details
Ownership Type:
Condominium
Property Type:
Townhouse
Maintenance Fees:
$175/mth
Taxes:
$3,035 (2025)
Cost Per Sqft:
$643 - $749/sqft
Outdoor Space:
Terrace
Locker:
None
Exposure:
South
Possession Date:
To Be Arranged
Laundry:
Main
Amenities
About this Listing
Welcome to 359 Riddell Crt. This Beautifully Renovated and totally turnkey END UNIT condo Townhome is in the perfect spot on a private Court backing on to the river and small forest. Small pond with landscaping in the front and spacious 2-tiered deck in the back as well as a large garden shed. Parking for 2 (1 in the Garage and 1 in the driveway). The front entrance has plenty of space both inside and out and leads you into the open concept living, dining, and newly updated kitchen with laundry room and pantry just off of it that includes an entrance to the garage. The primary bedroom with walk in closet with built in organizers along with a second and third bedroom make this the perfect family home. All 3 washrooms have been recently renovated including the basement room with an egress window. See virtual tour for so much more.
ExtrasAll ELF's, All Window Coverings, Updated kitchen 2020 and appliances 2022, Stove, Range Hood Microwave, Dishwasher, Washer and Dryer 2022, Furnace and AC 2017, Garden Shed and back Deck 2024 and new Saud in backyard, New Pond 2024, Roof 8 Years Old, Sliding Doors 2023, New Lighting 2020, 2nd Floor washroom and powder room 2025, Basement finished with washroom and egress window 2021, Owned Hot Water Heater.
century 21 heritage group ltd.MLS® #N12014309
Fees & Utilities
Maintenance Fees
Utility Type
Air Conditioning
Heat Source
Heating
Room Dimensions
Living
hardwood floor, Open Concept, Electric Fireplace
Dining
hardwood floor, Open Concept, Walkout To Deck
Kitchen
Ceramic Floor, Quartz Counter, Eat-In Kitchen
Laundry
Ceramic Floor, Access To Garage, Window
Primary
Carpet, Walk-in Closet, Large Window
2nd Bedroom
Carpet, Double Closet, Large Window
3rd Bedroom
Carpet, Double Closet, Large Window
4th Bedroom
Carpet, 3 Piece Ensuite, Above Grade Window
Similar Listings
Explore Gorham - College Manor
Commute Calculator
Mortgage Calculator
Demographics
Based on the dissemination area as defined by Statistics Canada. A dissemination area contains, on average, approximately 200 – 400 households.
Building Trends At Riddell Court Townhomes
Days on Strata
List vs Selling Price
Offer Competition
Turnover of Units
Property Value
Price Ranking
Sold Units
Rented Units
Best Value Rank
Appreciation Rank
Rental Yield
High Demand
Market Insights
Transaction Insights at Riddell Court Townhomes
| 3 Bed | 3 Bed + Den | |
|---|---|---|
| Price Range | $835,000 | No Data |
| Avg. Cost Per Sqft | $618 | No Data |
| Price Range | $2,950 | No Data |
| Avg. Wait for Unit Availability | 126 Days | 130 Days |
| Avg. Wait for Unit Availability | 1031 Days | No Data |
| Ratio of Units in Building | 82% | 19% |
Market Inventory
Total number of units listed and sold in Gorham - College Manor
