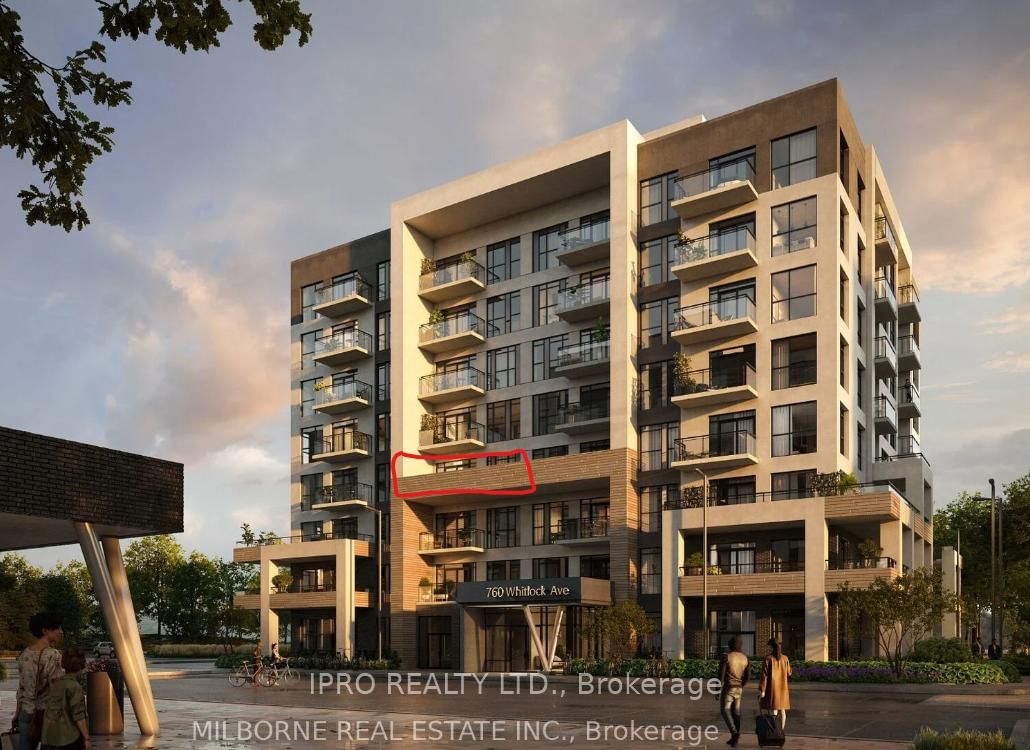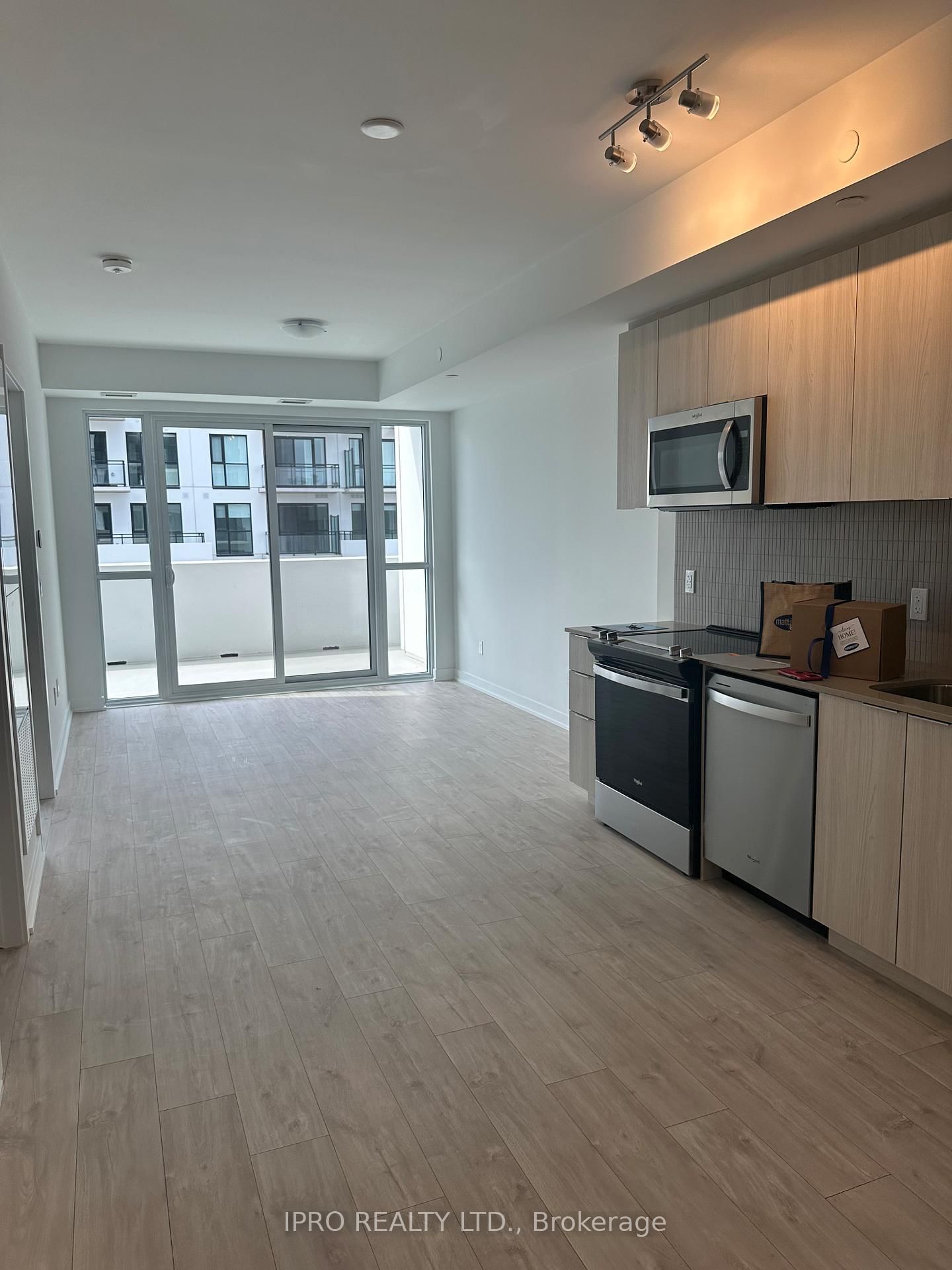Details
Property Type:
Condo
Possession Date:
Immediately
Lease Term:
1 Year
Utilities Included:
No
Outdoor Space:
Balcony
Furnished:
No
Exposure:
East
Locker:
Ensuite+Owned
Amenities
About this Listing
Experience Brand New Living in this Never Lived In 1+1 Bedroom, 1 Bathroom Condo at Mile & Creek. Designed with a Modern Open Concept Layout, this pristine Unit is filled with Natural Light and features a Private Balcony for your outdoor enjoyment. The stylish Kitchen boasts Brand New Stainless Steel Appliances and Sleek Cabinetry, while the bathroom showcases a clean, contemporary design. Enjoy a full suite of Amenities including a State of the Art Fitness Centre, Yoga Studio, Co-working Lounge and a Stunning Rooftop Terrace with breathtaking views. The Amenity Pavilion offers the perfect blend of work and relaxation spaces. Ideally situated just minutes from Major Highways, The Milton GO Station, Top Rated Schools, Parks and Shopping. This condo delivers both luxury and convenience. Includes One Parking Space and Locker. Don't miss the opportunity to Lease a Brand New, Upgraded Home in one of Milton's finest communities !!!
ExtrasAll Electric Light Fixtures, High End Zebra Blinds, A/C, Fridge, Stove, Dishwasher, Washer, Dryer.
ipro realty ltd.MLS® #W12075476
Fees & Utilities
Utilities Included
Utility Type
Air Conditioning
Heat Source
Heating
Room Dimensions
Kitchen
Open Concept, Stainless Steel Appliances, Quartz Counter
Living
Walkout To Balcony, Open Concept, Laminate
Primary
Linen Closet, Large Window, Laminate
Den
Laminate



