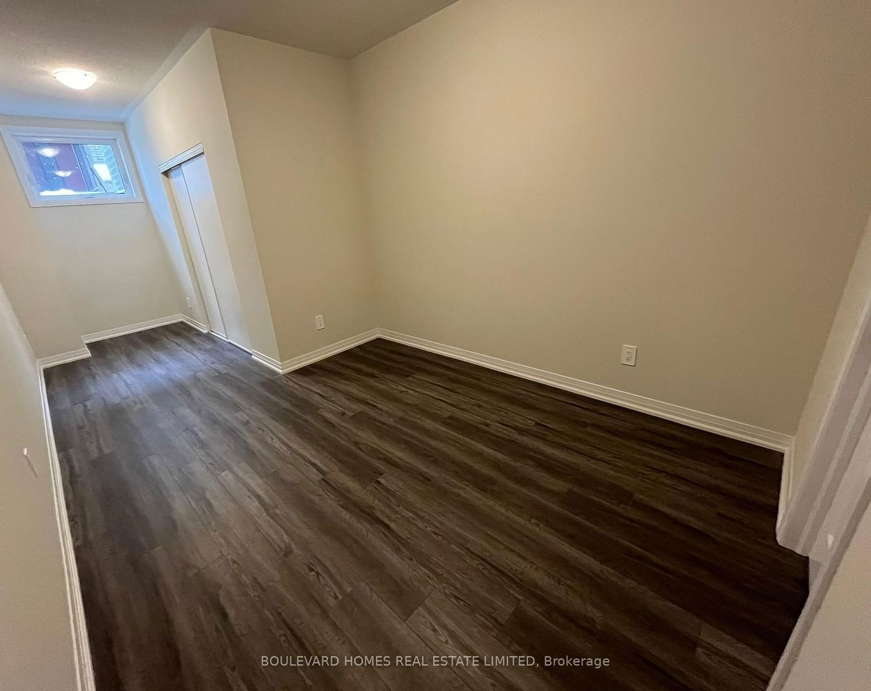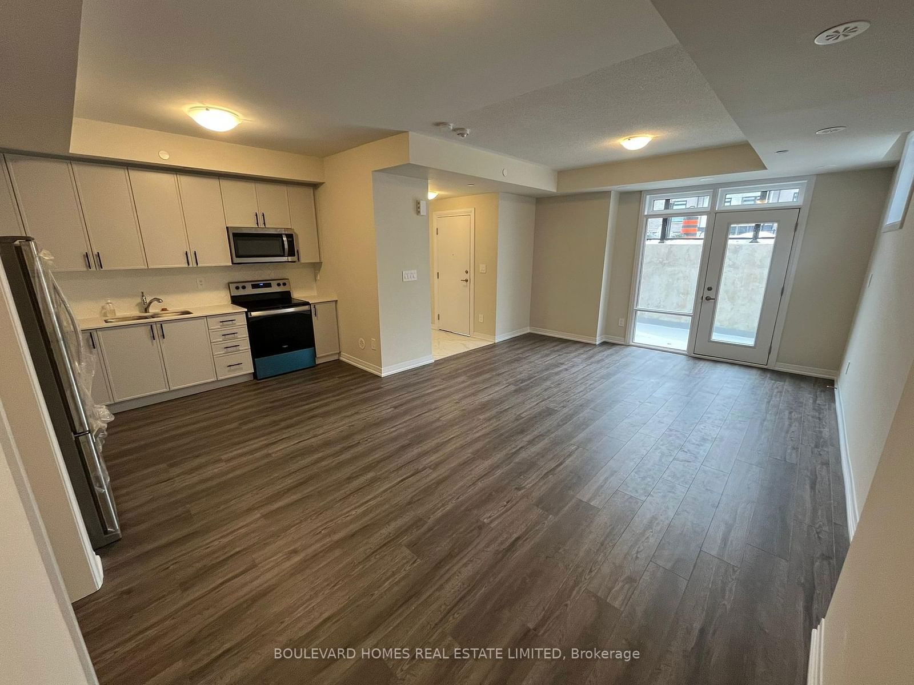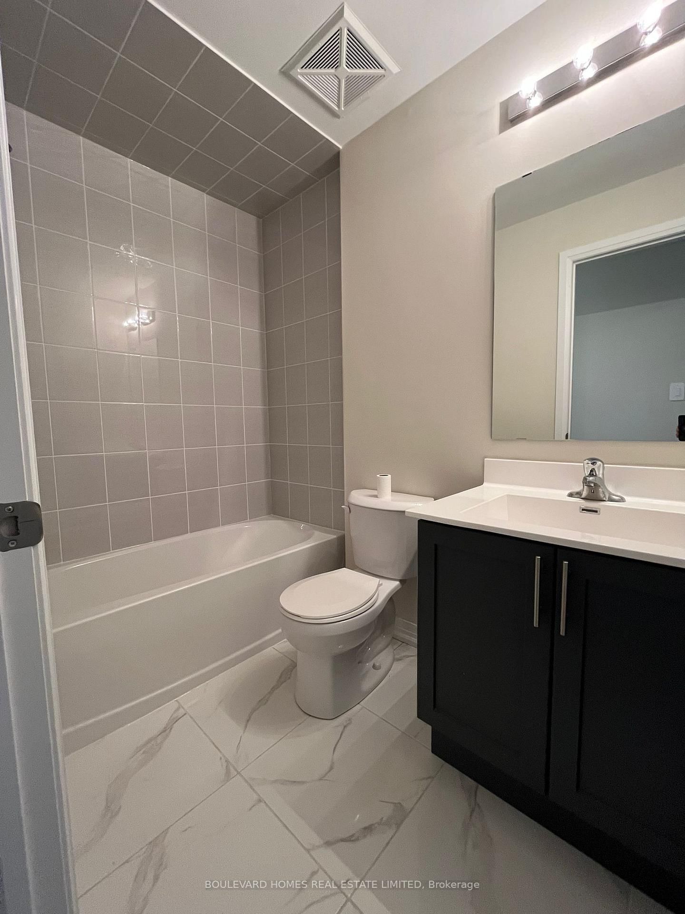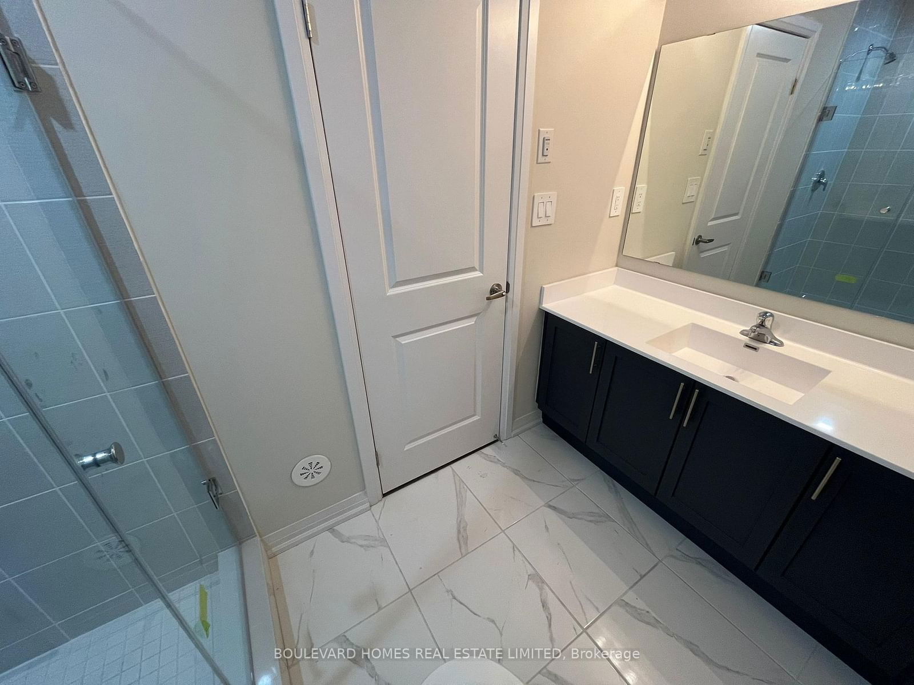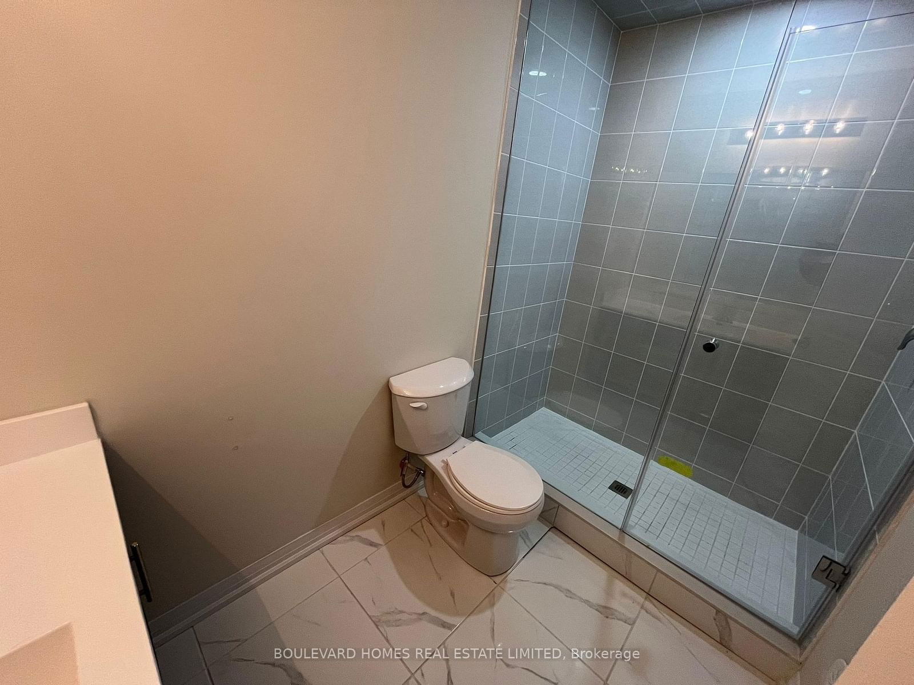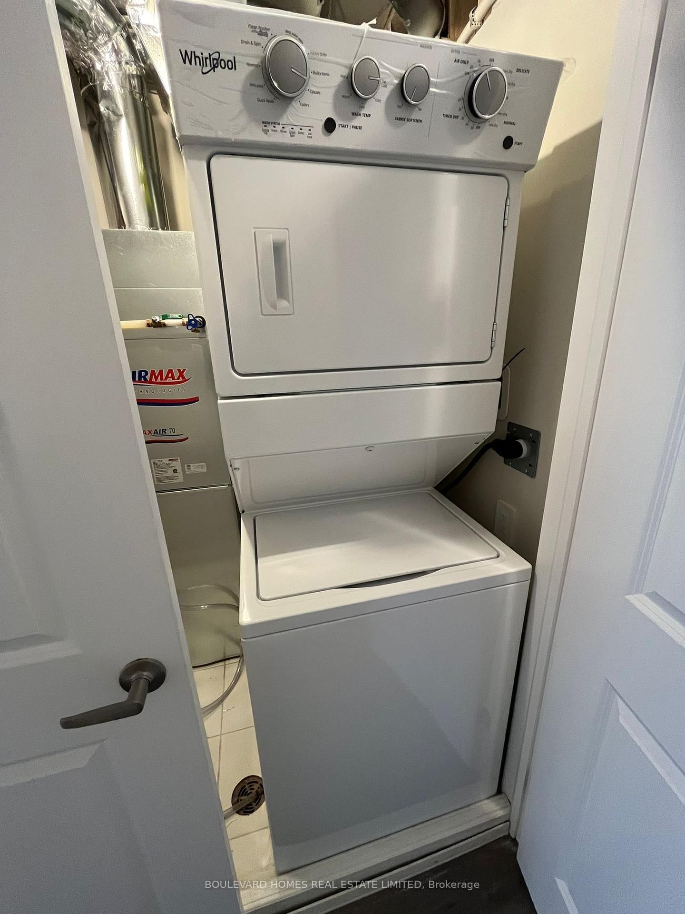Details
Property Type:
Condo
Possession Date:
April 15, 2025
Lease Term:
1 Year
Utilities Included:
No
Outdoor Space:
None
Furnished:
No
Exposure:
North
Locker:
Owned
Amenities
About this Listing
Discover this pristine, never-before-lived-in 2-bedroom, 2-bathroom lower-level stacked townhouse in the sought-after Cobban community in Milton! Perfectly designed for modern living, this brand-new condo townhouse combines style, convenience, and comfort, making it an ideal choice for tenants. The spacious primary bedroom offers a generous closet and a stylish ensuite with a walk-in shower. Enjoy the added convenience of underground parking and a private storage locker. Situated in a fast-growing, family-friendly neighbourhood, you'll have easy access to parks, schools, shopping, dining, and major highways. Featuring upgraded flooring throughout, high 9-foot ceilings that enhance the bright and open ambiance, and two beautifully finished full bathrooms, this home is built to offer a premium living experience. With thoughtful design and quality finishes, this townhouse provides the perfect blend of modern amenities and comfort. Don't miss out on the opportunity to call this stunning home your next rental!
ExtrasFridge, stove, dishwasher, hood, stacked washer and dryer, all ELFs. 1 Parking.
boulevard homes real estate limitedMLS® #W12073667



