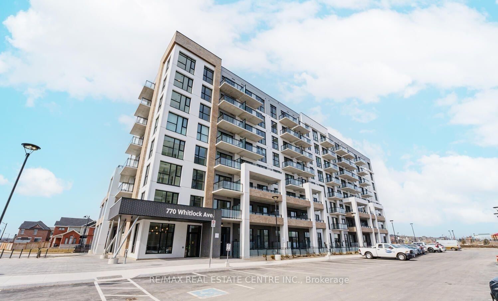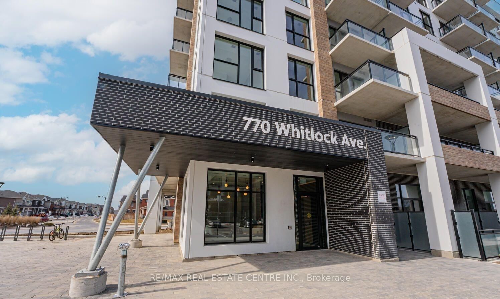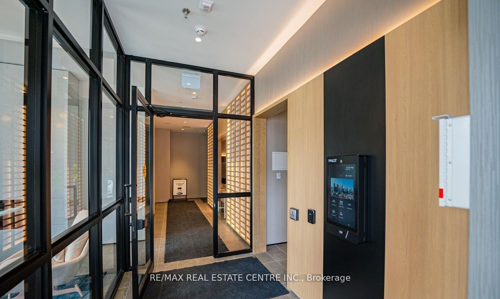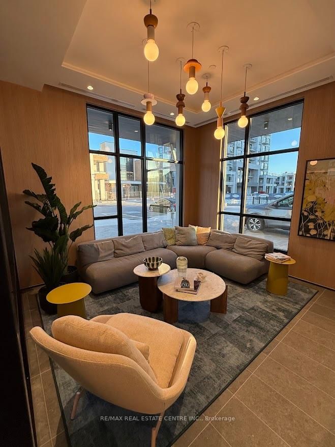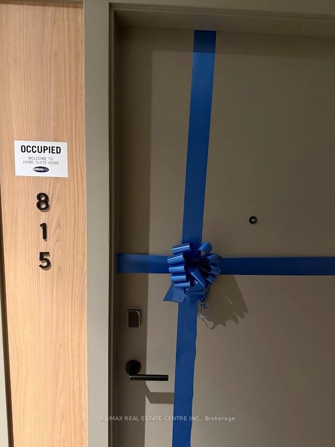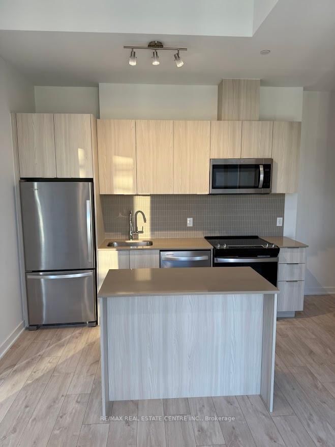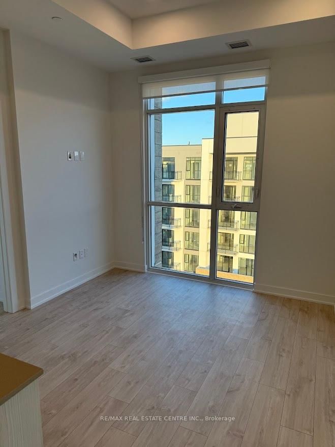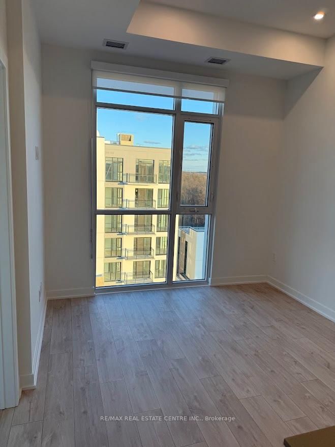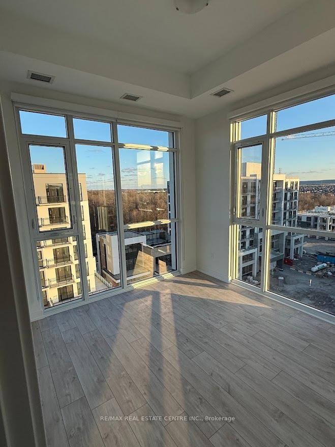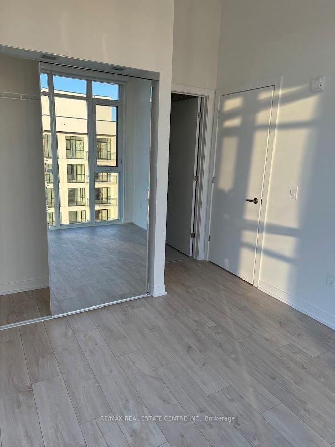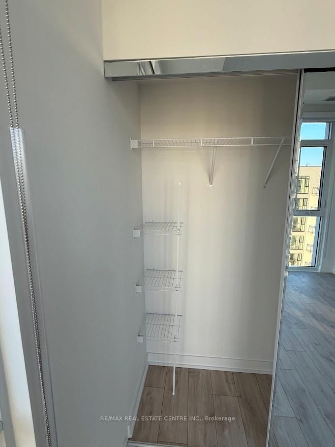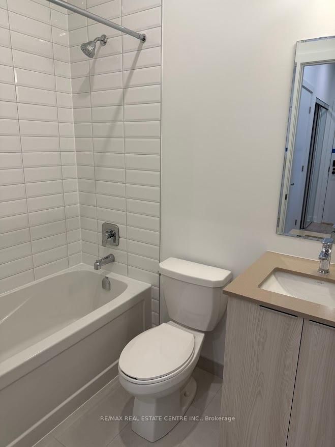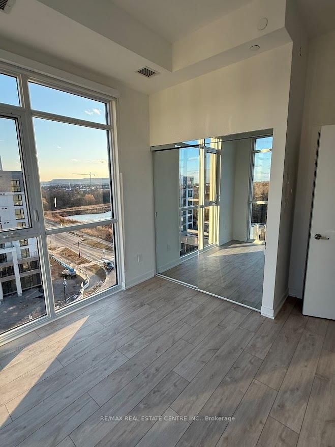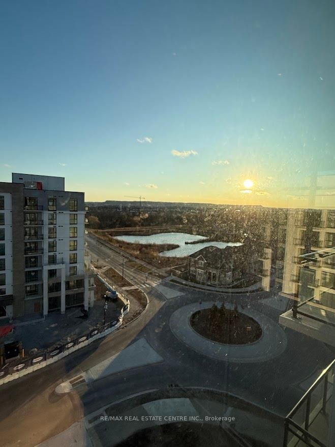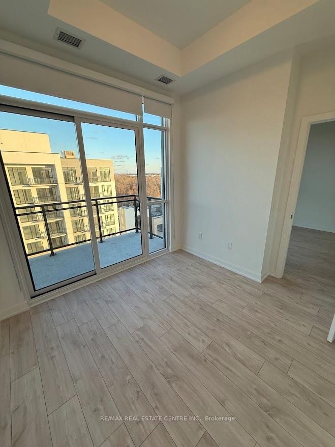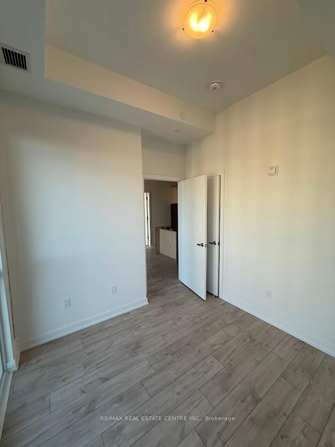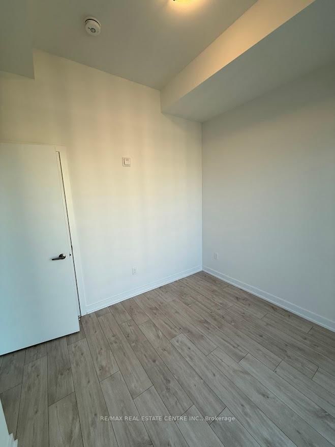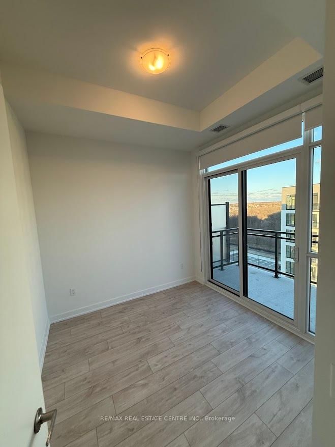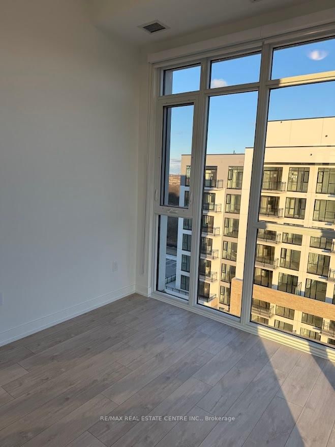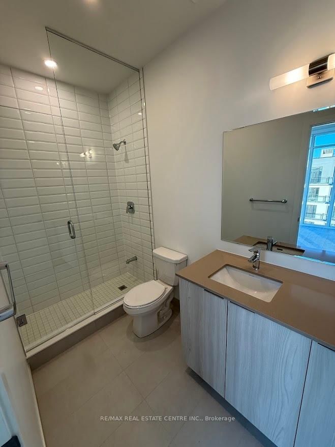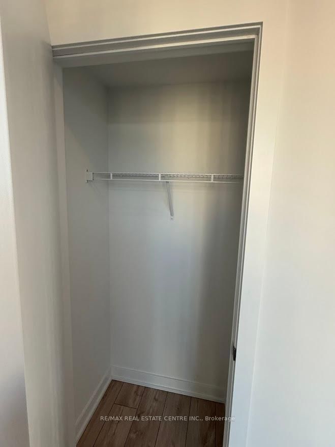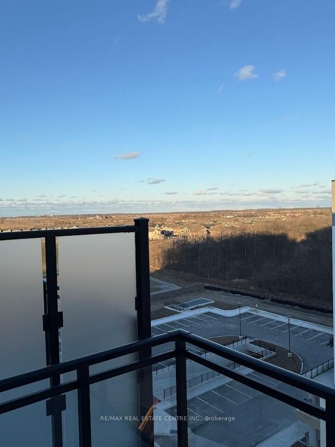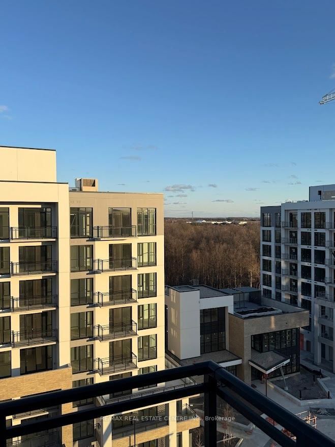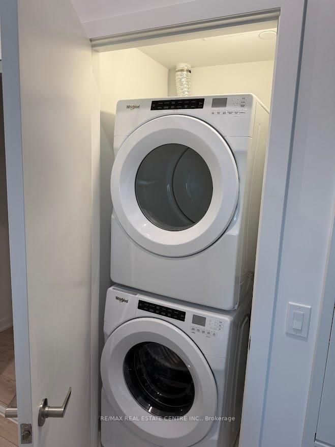Details
Property Type:
Condo
Possession Date:
Vacant/TBA
Lease Term:
1 Year
Utilities Included:
No
Outdoor Space:
Balcony
Furnished:
No
Exposure:
South East
Locker:
Owned
Amenities
About this Listing
Welcome to luxury penthouse living at Mile & Creek by Mattamy Homesan elegant, Corner, brand-new 2-bedroom,2-bathroom condo offering soaring 10 -11 ft ceilings, stunning upgrades, and a thoughtfully designed open-concept layout. This sun-filled unit features floor-to-ceiling windows, a modern kitchen with a large island, quartz countertops, upgraded finishes, and premium stainless steel appliances. Enjoy spa-inspired bathrooms, upgraded laundry, and elegant touches like pot lights, roller shades, and a frameless mirrored closet door. The parking spot and is conveniently located near the elevator, with a locker also included. Residents enjoy a vibrant, master-planned community with top-tier amenities including a state-of-the-art fitness centre, yoga studio, co-working lounge, pet spa,media room, and a stunning rooftop terrace. Perfectly situated near highways, the Milton GO Station, schools, parks,trails, shopping, and dining This move-in-ready penthouse offers the ideal combination of comfort, style, andconvenience. Book your showing today! dont miss this incredible opportunity!
ExtrasFor tenant use: Built-in appliances including a fridge, stove, built-in microwave, and built-in dishwasher, as well as awasher and dryer. One parking space and one locker are also included.
re/max real estate centre inc.MLS® #W12073243
Fees & Utilities
Utilities Included
Utility Type
Air Conditioning
Heat Source
Heating
Room Dimensions
Living
Open Concept, Pot Lights, Large Window
Kitchen
Stainless Steel Appliances, Quartz Counter, Backsplash
Primary
4 Piece Ensuite, Double Closet, hardwood floor
3rd Bedroom
Walkout To Balcony, Closet, hardwood floor
