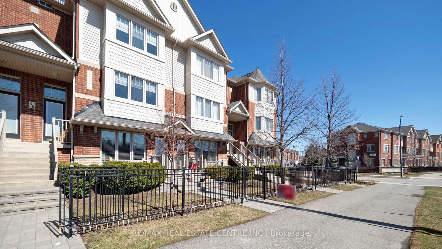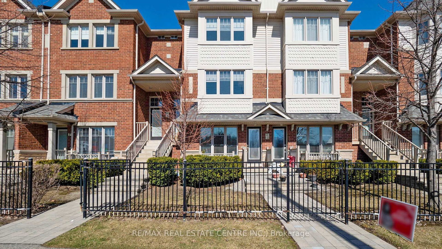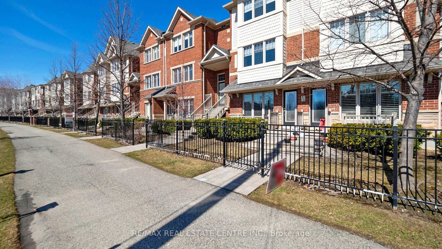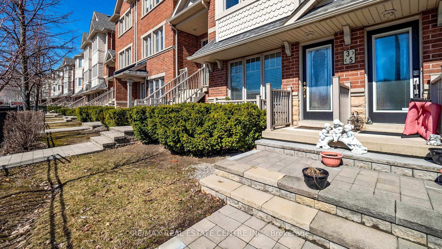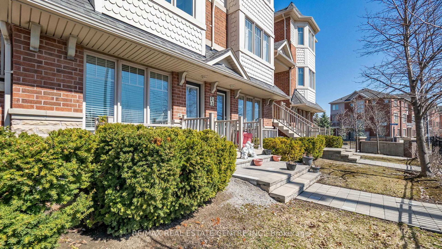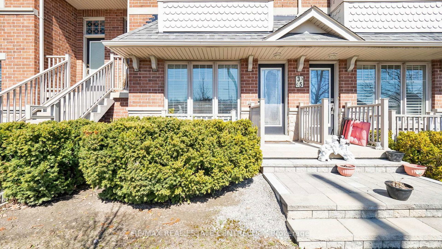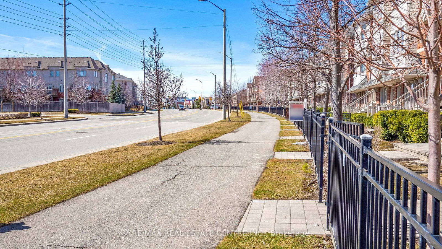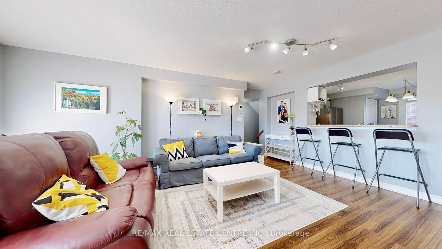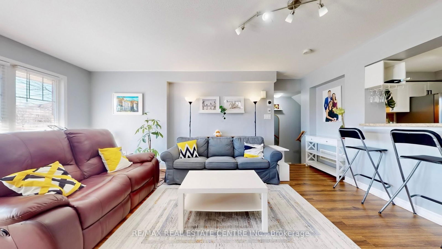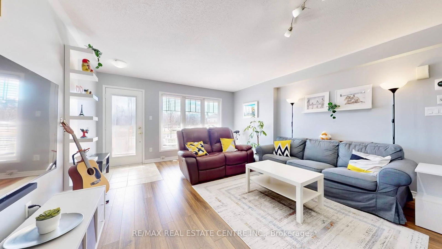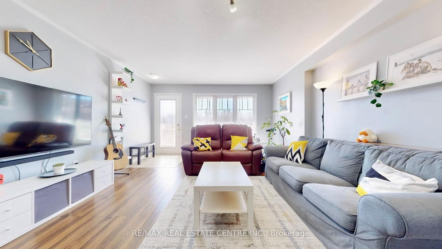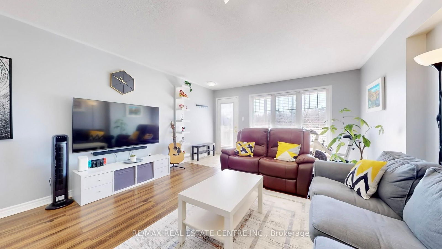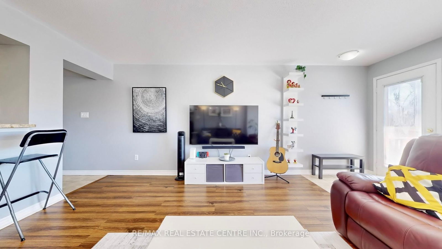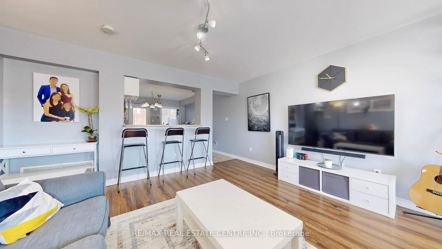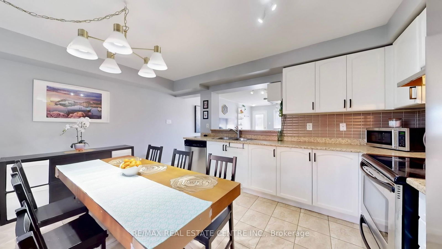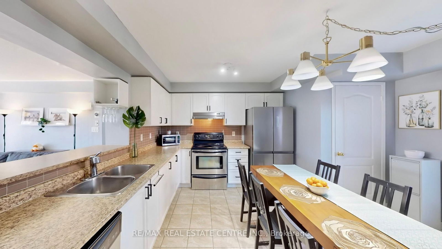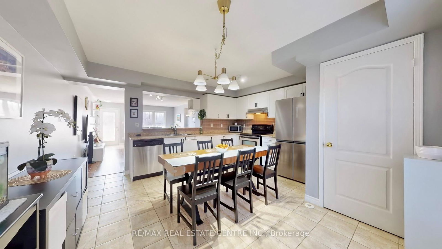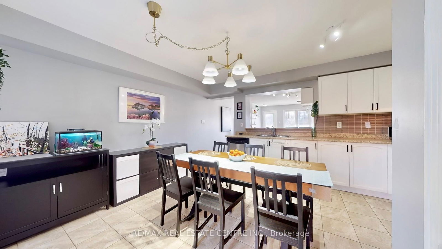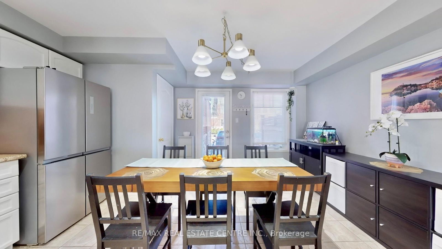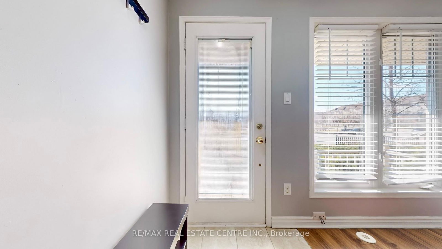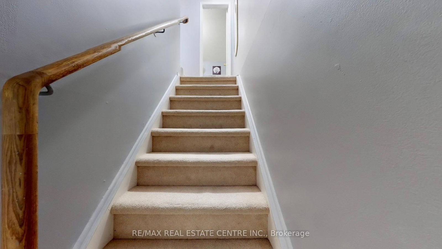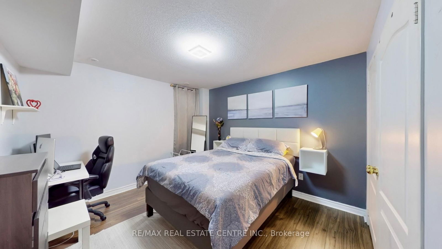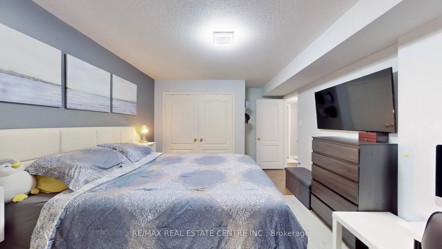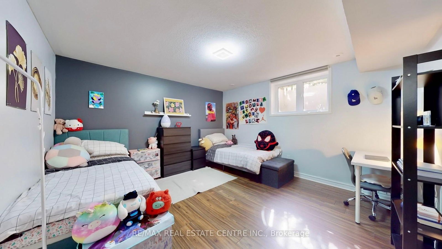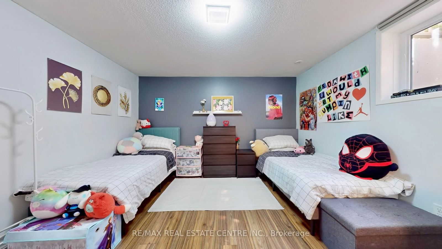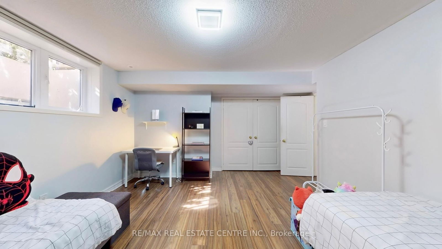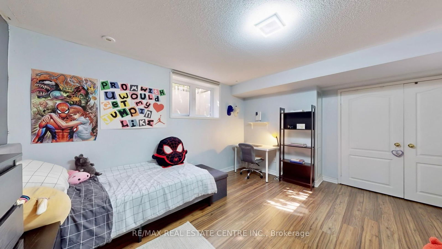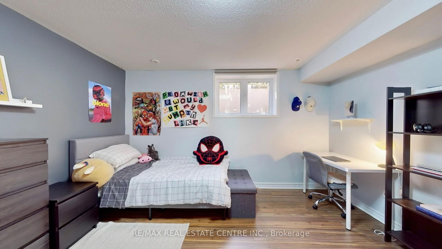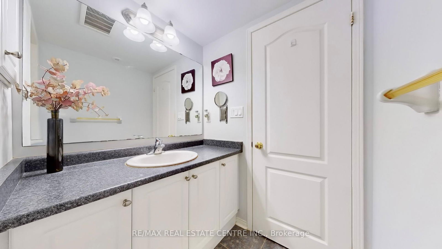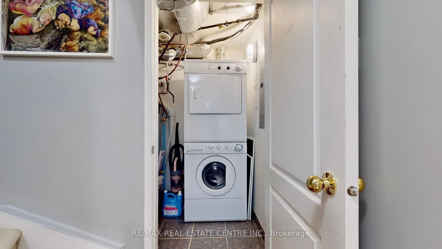5 - 3335 Thomas St
Details
Property Type:
Condo
Maintenance Fees:
$329/mth
Taxes:
$3,325 (2024)
Cost Per Sqft:
$921 - $1,073/sqft
Outdoor Space:
None
Locker:
None
Exposure:
South
Possession Date:
To Be Arranged
Amenities
About this Listing
Welcome To This Beautifully Maintained Stacked Condo Townhome In The Heart Of Churchill Meadows! With Over 1,200 Sq. Ft. Of Living Space, This 2-Bedroom, 2-Bathroom Home Offers A Cozy Yet Spacious Atmosphere, Showcasing True Pride Of Ownership. Featuring Wood Floors Throughout The Home (Carpet Only On The Stairs), The Bright And Airy Main Level Boasts An Open Concept Floor Plan. Gather The Whole Family In Your Large Eat-In Kitchen And Serve On-The-Go Meals With The Convenient Breakfast Bar. Stainless Steel Appliances & Generous Counter Space Makes Meal Prep A Breeze, And With A Walkout To The Backyard Patio, You'll Be Ready For The Summer BBQs. Downstairs, Youll Find Two Generously Sized Bedrooms & A Full 3-Piece Bathroom, Offering A Private & Quiet Retreat. Located Near Thomas St & Winston Churchill Blvd, This Home Is In A Fantastic Neighborhood With Top-Rated Schools, Parks, And Shopping Nearby. Commuters Will Love The Direct Access To The 109 Bus At Winston Churchill, Connecting You To Square One And Etobicoke With Ease. Don't Miss Out On This Incredible Opportunity Schedule Your Showing Today!
ExtrasAll Existing S/S Appliances (Dishwasher, Stove, 33" Frigidaire Fridge, Range Hood), Washer/Dryer, Furnace, Ac, Existing Window Coverings, Existing Light Fixtures, Backyard BBQ.
re/max real estate centre inc.MLS® #W12059965
Fees & Utilities
Maintenance Fees
Utility Type
Air Conditioning
Heat Source
Heating
Room Dimensions
Living
Laminate, O/Looks Frontyard, Large Window
Dining
Laminate, Combined with Living, Open Concept
Kitchen
Ceramic Floor, Stainless Steel Appliances, Breakfast Bar
Primary
Laminate, Large Closet, Window
2nd Bedroom
Laminate, Large Closet, Window
Similar Listings
Explore Churchill Meadows
Commute Calculator
Mortgage Calculator
Demographics
Based on the dissemination area as defined by Statistics Canada. A dissemination area contains, on average, approximately 200 – 400 households.
