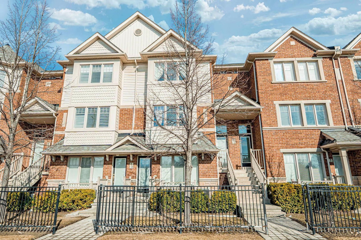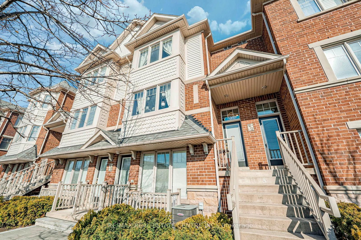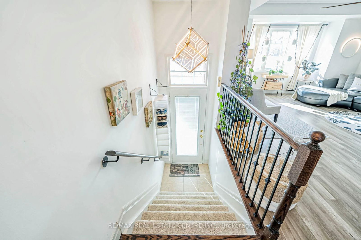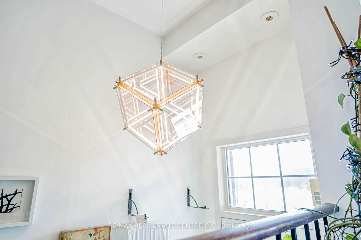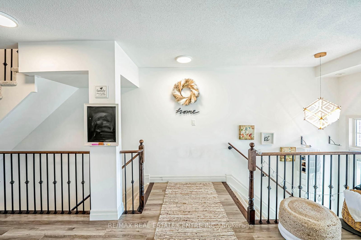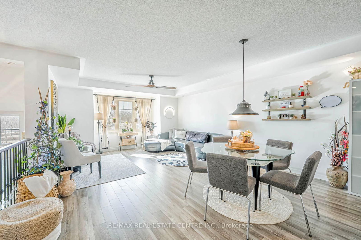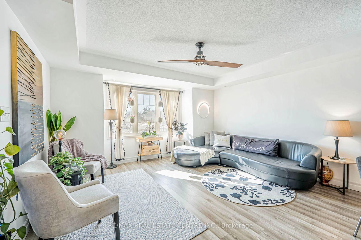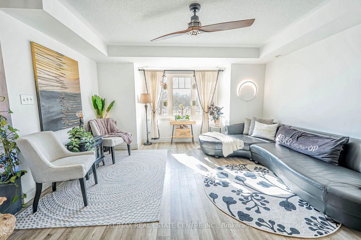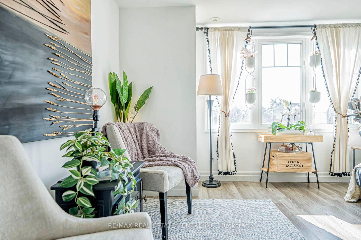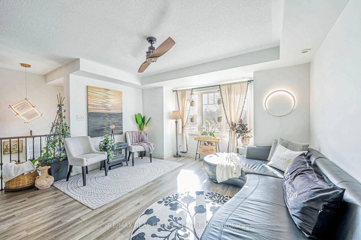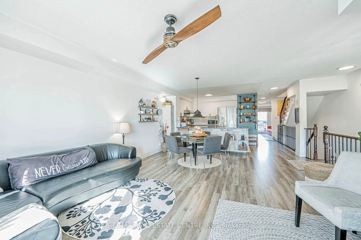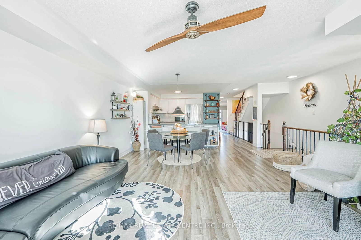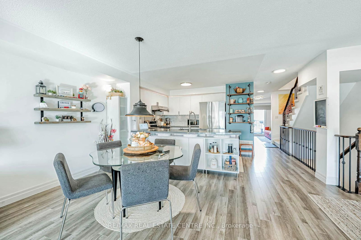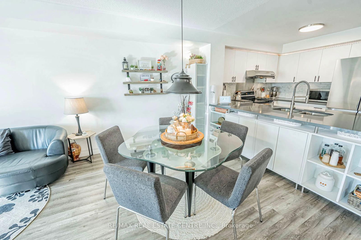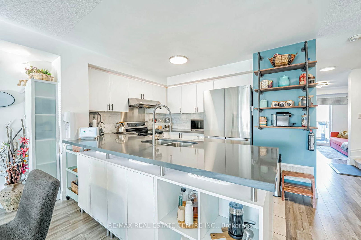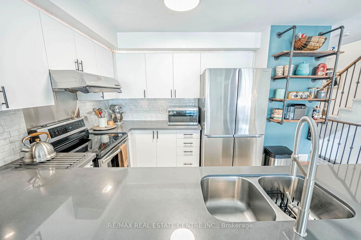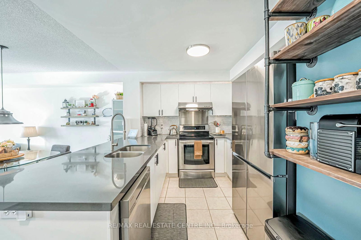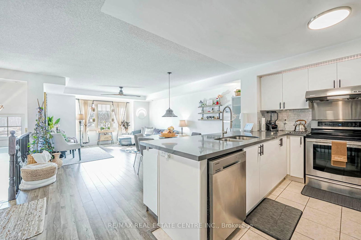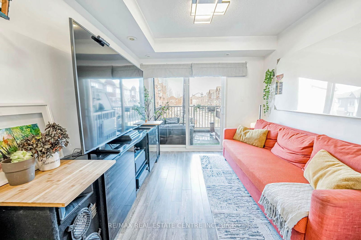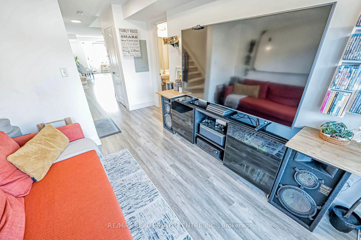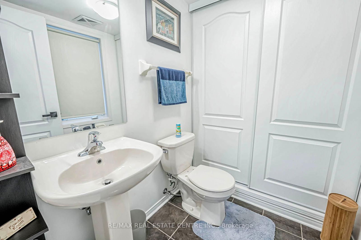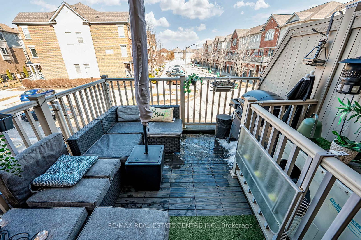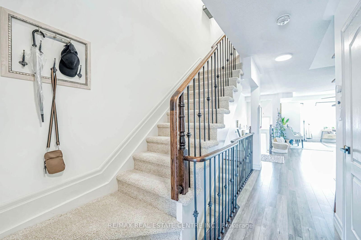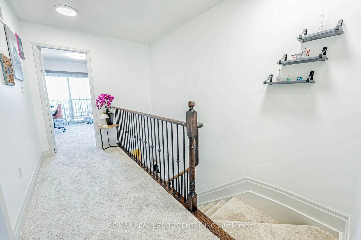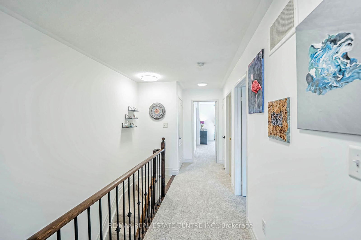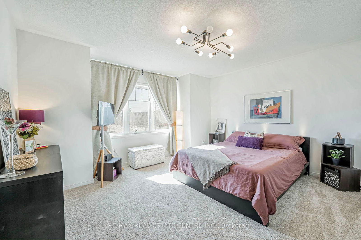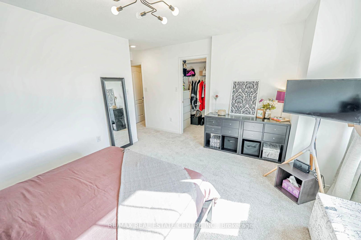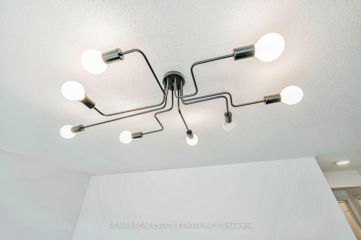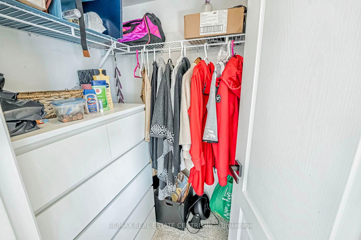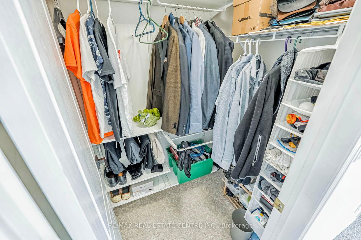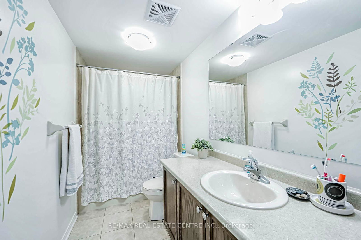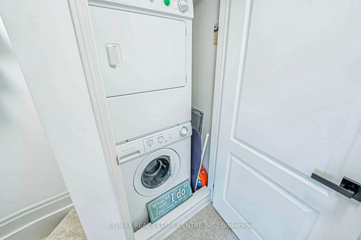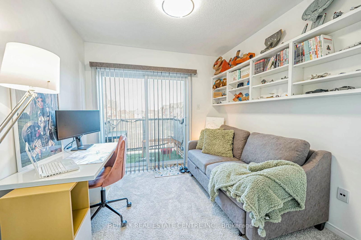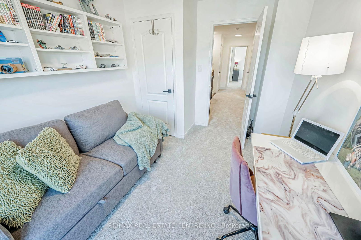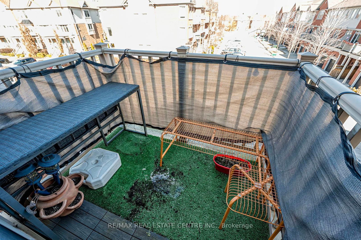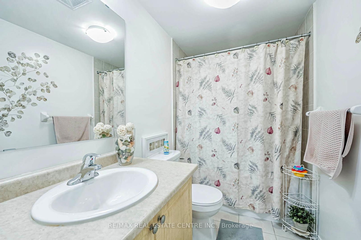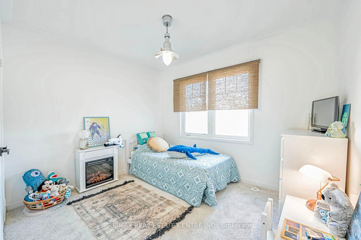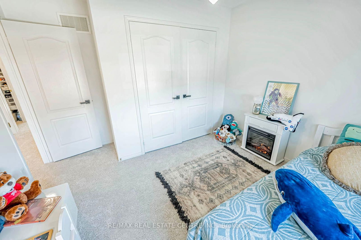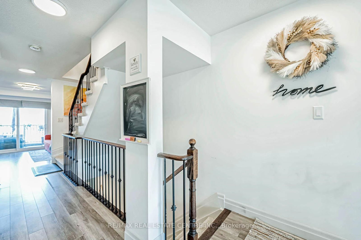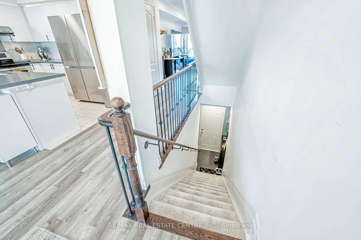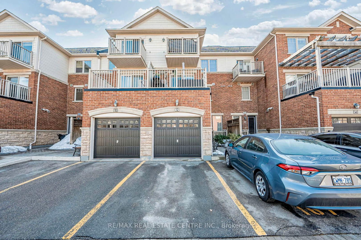12 - 3335 Thomas St
Details
Property Type:
Condo
Maintenance Fees:
$412/mth
Taxes:
$4,137 (2024)
Cost Per Sqft:
$528 - $604/sqft
Outdoor Space:
Balcony
Locker:
None
Exposure:
South
Possession Date:
To Be Determined
Laundry:
Upper
Amenities
About this Listing
Modern Executive Townhome/Smart Home Ready/Fully Updated. Discover this beautifully renovated executive townhome, offering modern upgrades, smart home features, and unobstructed front and rear views. This home has been meticulously updated to provide both style and functionality, making it a move-in-ready dream for homeowners seeking comfort and convenience. Stylish flooring: Upgraded from carpet to engineered laminate wood for a sleek, durable finish on the main floor. Brand-new carpet installed in all bedrooms, stairs, and the second floor for added warmth and comfort. Gourmet kitchen: Features quartz countertops, new cabinet doors, and an extended countertop with an updated sink and pantry for extra storage. High-end appliances: Stainless steel double-door fridge, Sakura high-power ventilation, dishwasher, and stove for a seamless cooking experience. Modern lighting: New light fixtures throughout, including a custom infinity tesseract mirror chandelier and a remote-controlled multi-temp LED light in the den with dimmable settings. Freshly painted bedrooms: A clean and neutral color palette for a fresh, inviting feel. Smart home ready: Upgraded light switches, modern LED lighting, and a high-tech ambiance designed for convenience. 24/7 garbage & recycling access - Hassle-free disposal anytime. Quarterly window cleaning - Always enjoy clear, beautiful views. Recent exterior upgrades - The exterior doors and balconies have been painted twice in 12 years. Roof & driveway updates - Re-paved driveway and roof repairs completed for long-term durability. Snow removal & lawn maintenance - Hassle-free upkeep year-round. Prime location & lifestyle: This home is perfect for professionals, families, or investors looking for a modern, low-maintenance home with executive-level finishes. Its open-concept layout and smart home integration create a seamless living experience, combining elegance with practical upgrades. Don't miss out on this fully updated townhome.
ExtrasStainless Steel Fridge, Stove, B/I Dishwasher, Rangehood, Washer And Dryer, All Elf, CAC, All Window Coverings.
re/max real estate centre inc.MLS® #W12059611
Fees & Utilities
Maintenance Fees
Utility Type
Air Conditioning
Heat Source
Heating
Room Dimensions
Living
Combined with Dining, Laminate, Large Window
Dining
Combined with Living, Laminate, Open Concept
Kitchen
Ceramic Floor, Modern Kitchen, Breakfast Area
Den
Built-in Appliances, Laminate, Walkout To Balcony
Primary
Carpet, 4 Piece Ensuite, His/Hers Closets
2nd Bedroom
Carpet, Closet, Walkout To Balcony
3rd Bedroom
Carpet, Closet, Large Window
Similar Listings
Explore Churchill Meadows
Commute Calculator
Mortgage Calculator
Demographics
Based on the dissemination area as defined by Statistics Canada. A dissemination area contains, on average, approximately 200 – 400 households.
