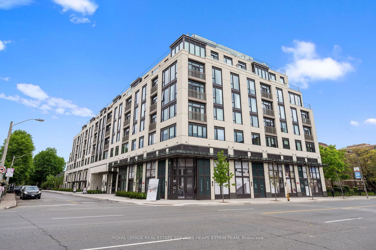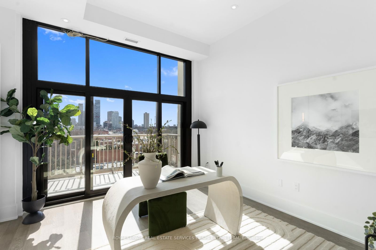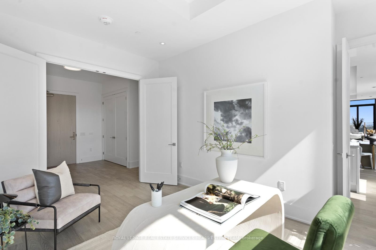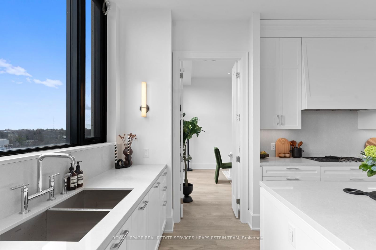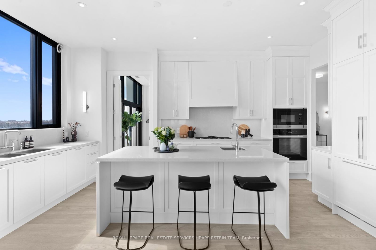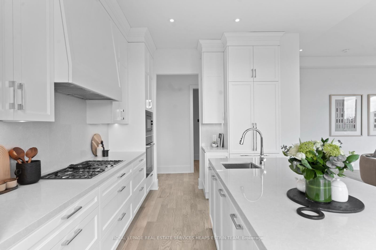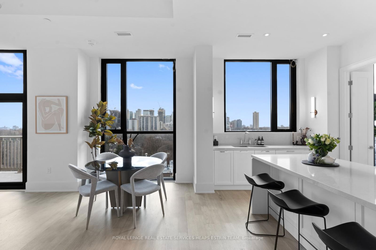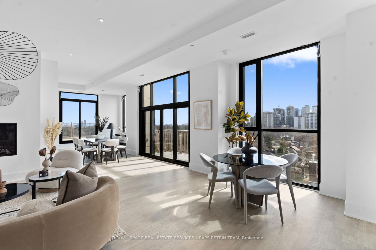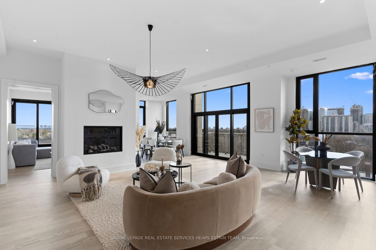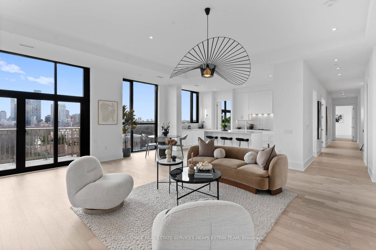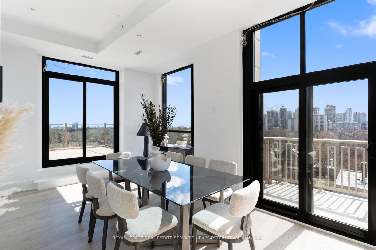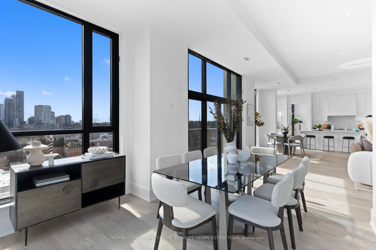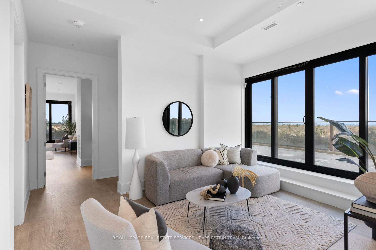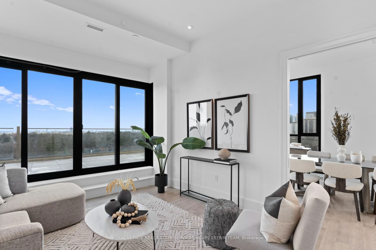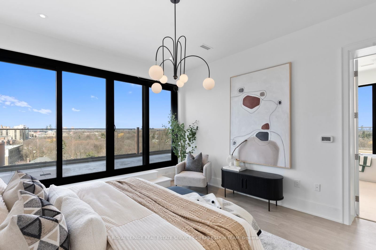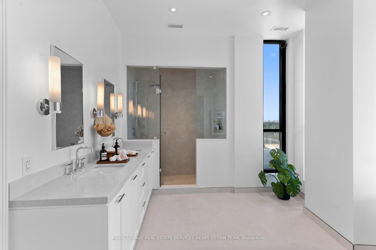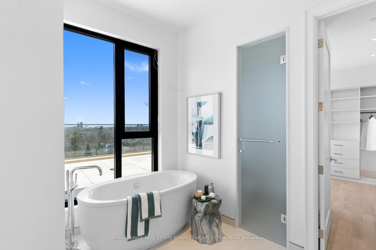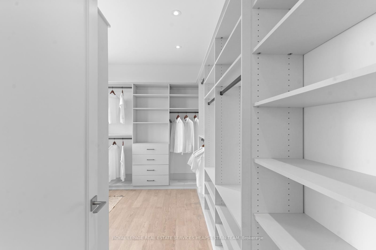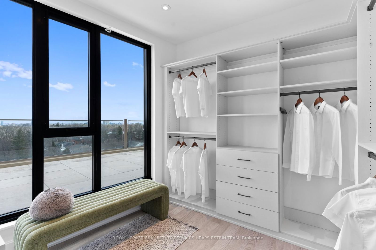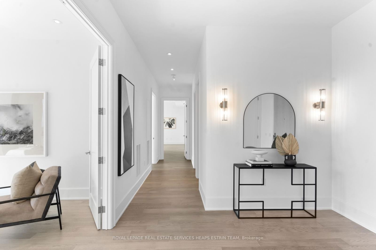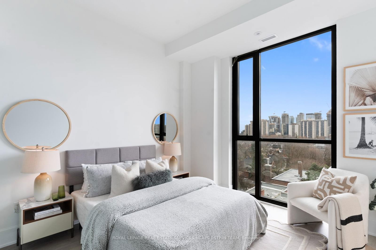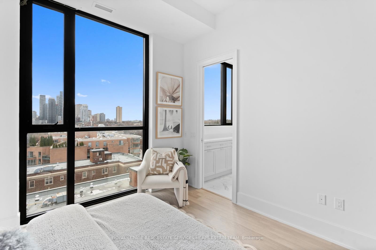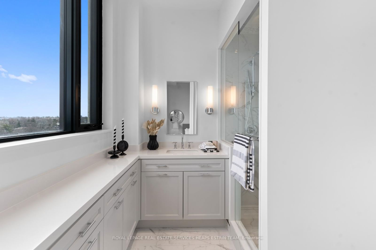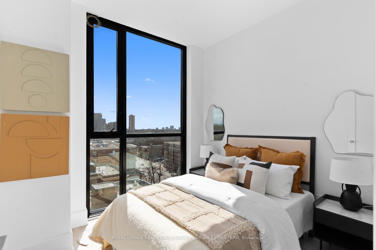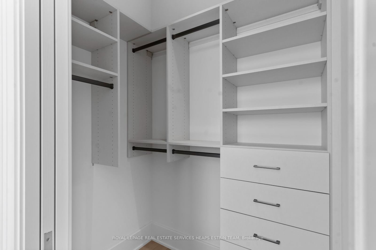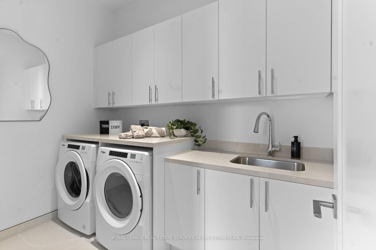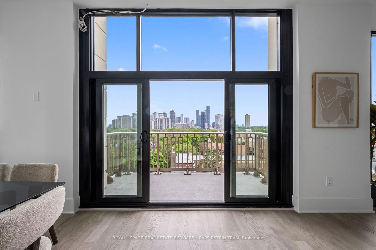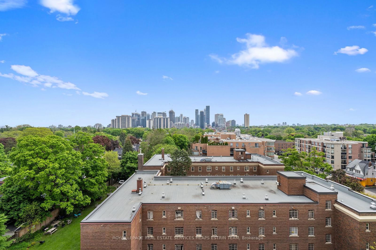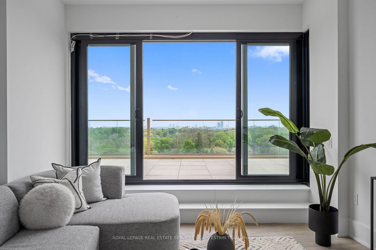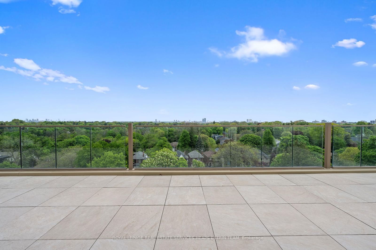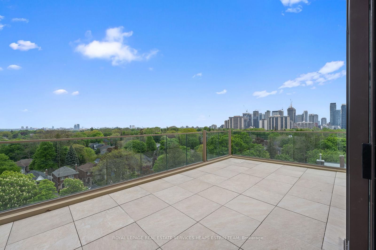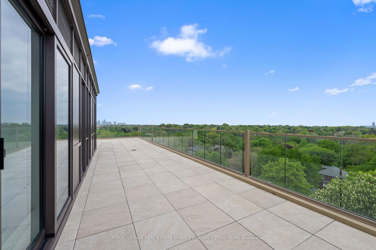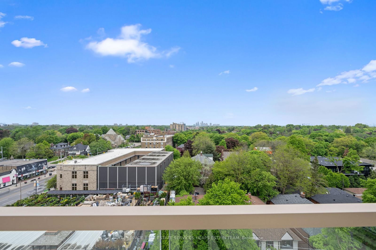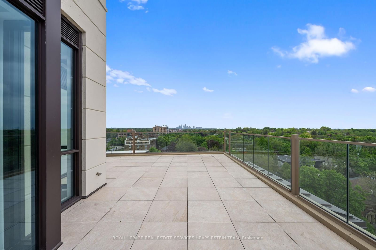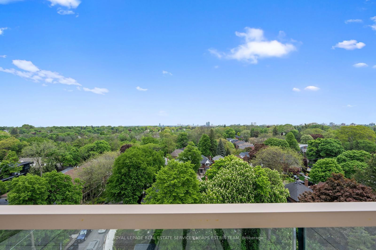PH02 - 1 Strathgowan Ave
Details
Property Type:
Condo
Maintenance Fees:
$3,148/mth
Taxes:
$33,347 (2024)
Cost Per Sqft:
$2,275 - $2,449/sqft
Outdoor Space:
Terrace
Locker:
Owned
Exposure:
South East
Possession Date:
To Be Determined
Laundry:
Main
Amenities
About this Listing
Introducing Penthouse Two at The Winslow, a pinnacle of refined living in the prestigious Lawrence Park neighbourhood. One of only two suites on the penthouse level, this home is an exquisite 3400-square-foot haven boasting a distinctive layout tailored to your lifestyle. Featuring a main sanctuary complemented by a separate secondary living suite, providing unprecedented flexibility. Envision the second suite as a dynamic space ideal for a home gym, secondary office, or luxurious in-law or nanny suite. Step inside and be greeted by soaring 11-foot ceilings, enhancing the grandeur of this residence. Panoramic vistas seamlessly merge with the living, kitchen, and dining areas, anchored by a magnificent gas fireplace, perfect for intimate gatherings or lavish entertaining. The jewel of Penthouse Two lies outdoors, where 1160 sqft of terraced living space awaits, offering truly breathtaking north, south, and east views that captivate the senses and elevate everyday living to new heights.
royal lepage real estate services heaps estrin teamMLS® #C12069130
Fees & Utilities
Maintenance Fees
Utility Type
Air Conditioning
Heat Source
Heating
Room Dimensions
Foyer
Pot Lights, Closet
Kitchen
Centre Island, O/Looks Living, Pantry
Living
Open Concept, Gas Fireplace, Se View
Dining
Walkout To Terrace, O/Looks Living, Se View
Den
Walkout To Terrace, Pot Lights, East View
Primary
5 Piece Ensuite, Walk-in Closet, Walkout To Terrace
Office
French Doors, East View, Walkout To Balcony
2nd Bedroom
3 Piece Ensuite, East View, Closet
Other
Pot Lights, Open Concept
3rd Bedroom
3 Piece Ensuite, Walk-in Closet, East View
Similar Listings
Explore Lawrence Park South | Allenby
Commute Calculator
Mortgage Calculator
Demographics
Based on the dissemination area as defined by Statistics Canada. A dissemination area contains, on average, approximately 200 – 400 households.
