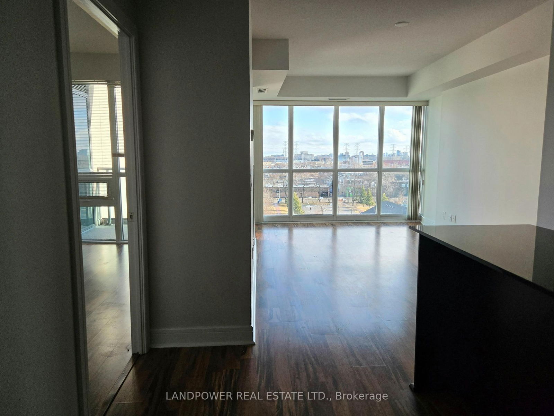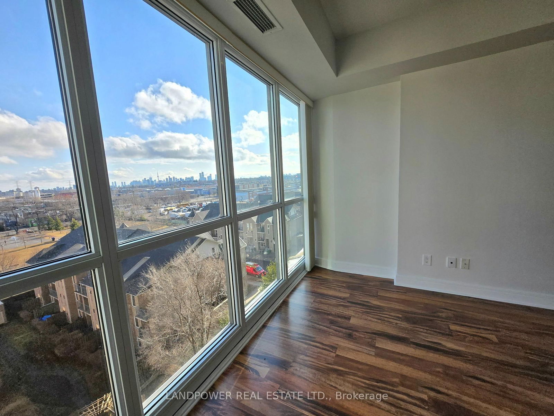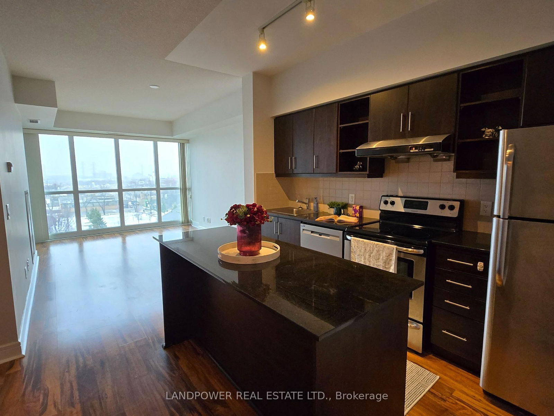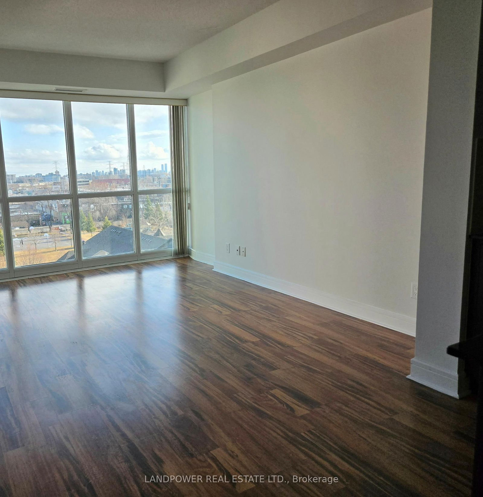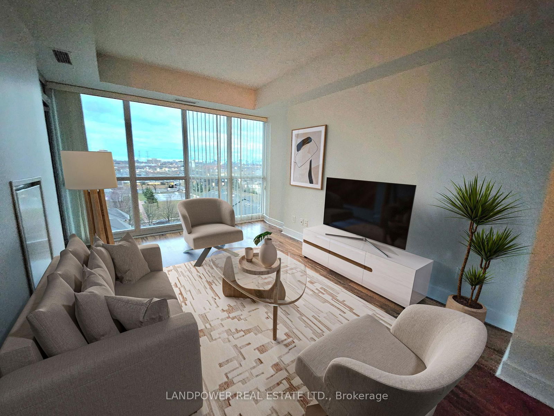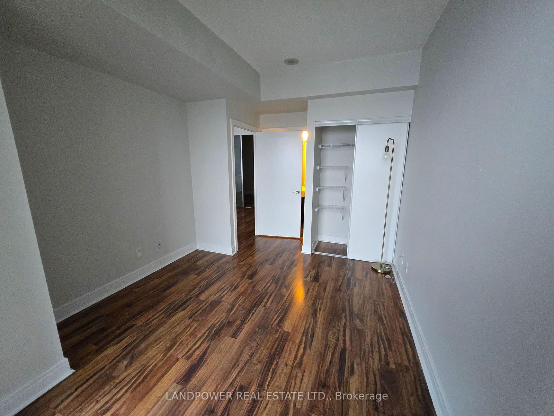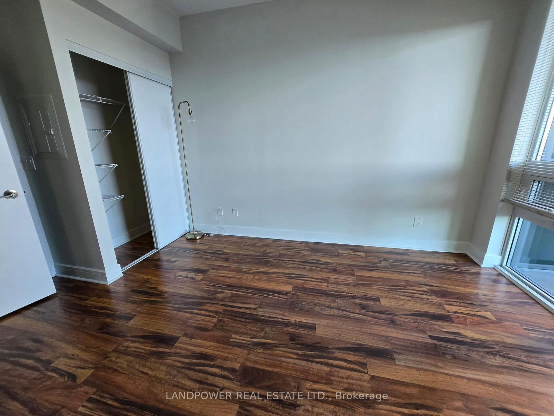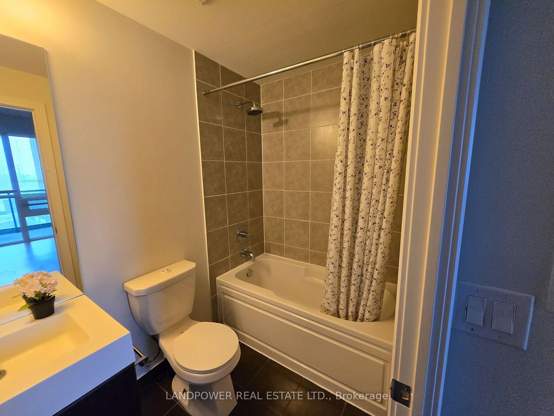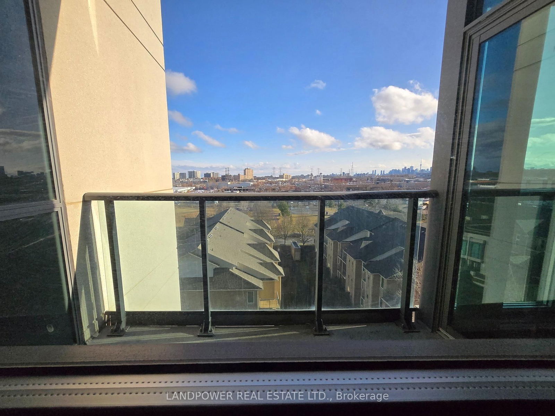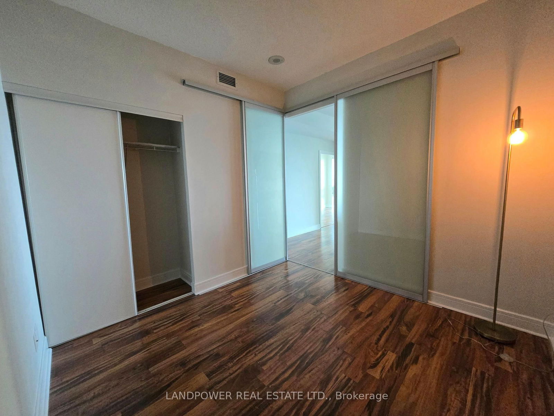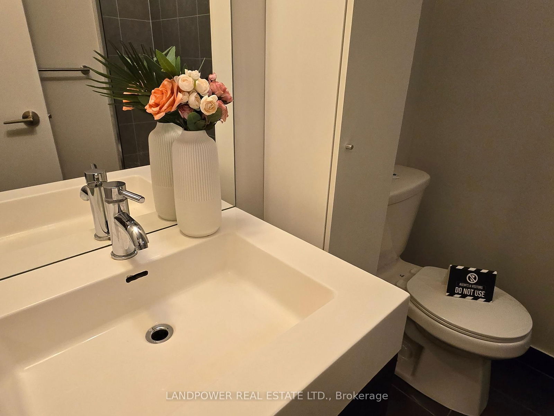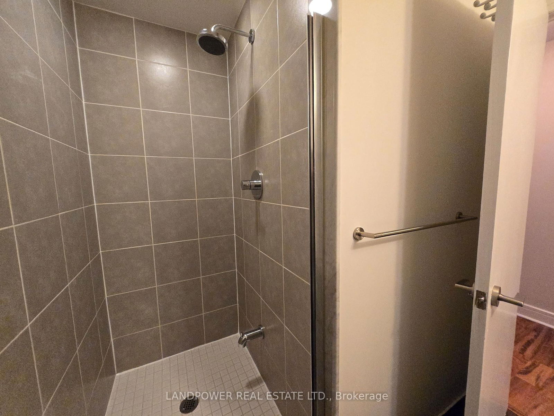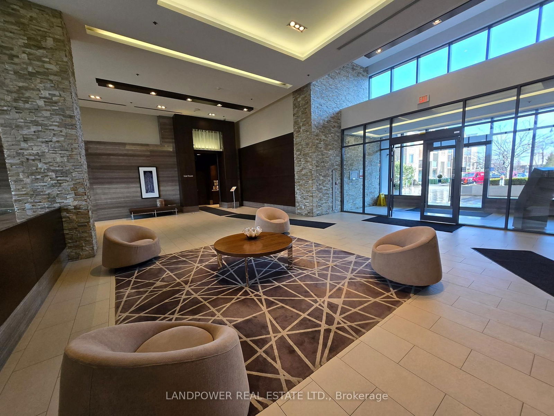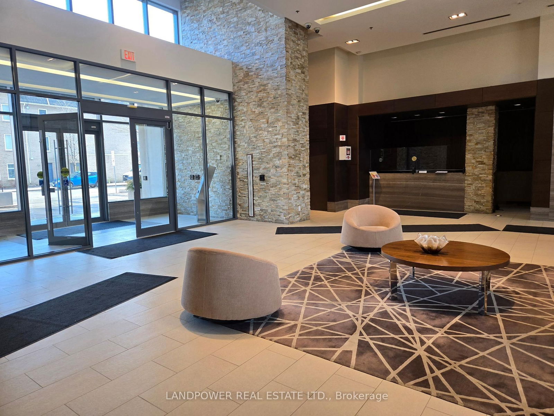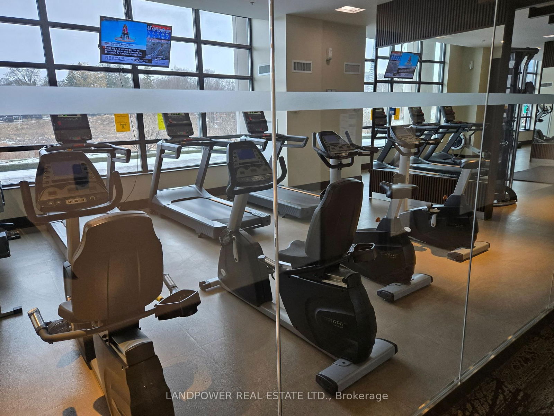710 - 35 Brian Peck Cres
Unit Highlights
Property Type:
Condo
Possession Date:
April 5, 2025
Lease Term:
1 Year
Utilities Included:
No
Outdoor Space:
Balcony
Furnished:
No
Exposure:
South
Locker:
Owned
Amenities
About this Listing
<Scenic On Eglinton Condos By Aspen Ridge> Unobstructed South Toronto City View! 2 Bed + 2 Bath + 1 Underground Parking + 1 Locker! Functional Layout & Modern Lifestyle, Move-In Ready! 798 Sq Ft, 9 Ft Ceiling, Open balcony access from Living Rm with large floor to ceiling windows! Short walk to to future LRT, Leaside Station, Eglinton TTC to transit downtown. Close to DVP, Edward Gardens, Parks, Dog Parks, Trails, Hospital, Community Centre, Banks and many more!! Nearby Grocery stores, Home Depot, Farm Boy, Whole Foods, Marshalls/Homesense, LCBO, Music Store, Cafes with close walking distance. Building Amenities: 24 Security System & Concierge, Rec Room, Yoga, Sauna, Lap Pool, Exercise Rm, Visitor's Parking, Security Guard. ***AAA Tenant with stable employment and financials preferred. No Pet and Non-Smoker Please ***.
ExtrasHeat, Water, Common Elements, Building Insurance. ONE underground parking, ONE underground locker.
landpower real estate ltd.MLS® #C12063910
Fees & Utilities
Utilities Included
Utility Type
Air Conditioning
Heat Source
Heating
Room Dimensions
Living
Combined with Dining, Laminate, Walkout To Balcony
Dining
Combined with Living, Laminate, Open Concept
Kitchen
Centre Island, Stainless Steel Appliances, Track Lights
Primary
4 Piece Ensuite, Large Closet, Large Window
2nd Bedroom
Large Closet, Sliding Doors
Similar Listings
Explore Thorncliffe
Commute Calculator
Demographics
Based on the dissemination area as defined by Statistics Canada. A dissemination area contains, on average, approximately 200 – 400 households.
Building Trends At Scenic on Eglinton Condos
Days on Strata
List vs Selling Price
Offer Competition
Turnover of Units
Property Value
Price Ranking
Sold Units
Rented Units
Best Value Rank
Appreciation Rank
Rental Yield
High Demand
Market Insights
Transaction Insights at Scenic on Eglinton Condos
| 1 Bed | 1 Bed + Den | 2 Bed | 2 Bed + Den | 3 Bed | 3 Bed + Den | |
|---|---|---|---|---|---|---|
| Price Range | No Data | $516,000 - $610,000 | $660,000 - $810,000 | $735,000 - $935,000 | No Data | No Data |
| Avg. Cost Per Sqft | No Data | $899 | $878 | $905 | No Data | No Data |
| Price Range | $2,200 - $2,400 | $2,100 - $3,500 | $2,650 - $3,300 | $2,750 - $3,750 | No Data | $4,480 |
| Avg. Wait for Unit Availability | 134 Days | 72 Days | 67 Days | 57 Days | 1039 Days | 324 Days |
| Avg. Wait for Unit Availability | 51 Days | 25 Days | 35 Days | 38 Days | No Data | 1238 Days |
| Ratio of Units in Building | 17% | 31% | 24% | 28% | 1% | 2% |
Market Inventory
Total number of units listed and leased in Thorncliffe
