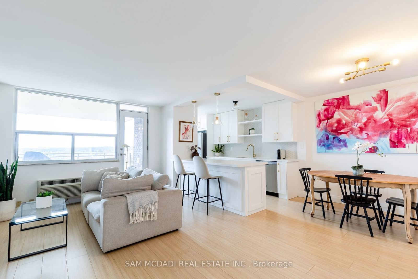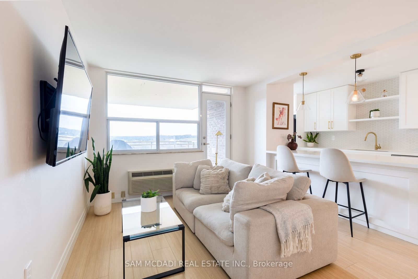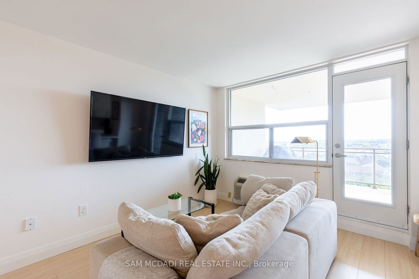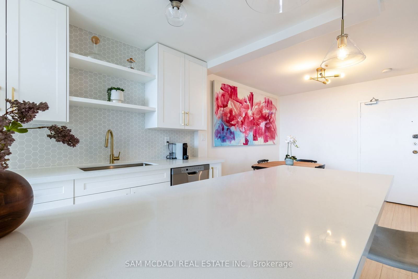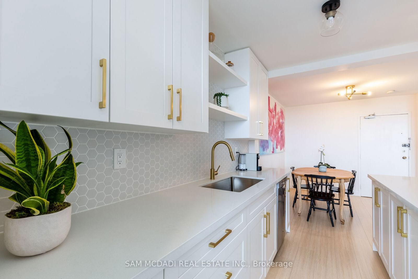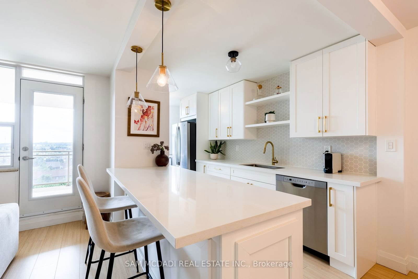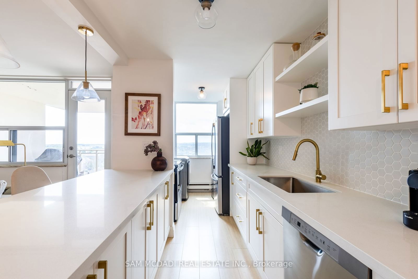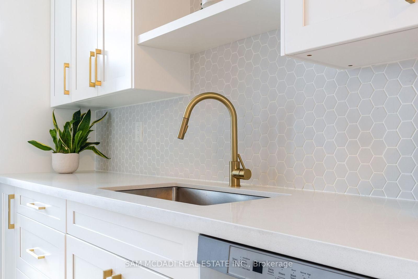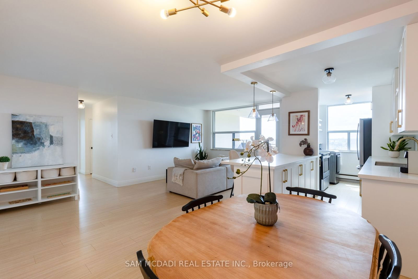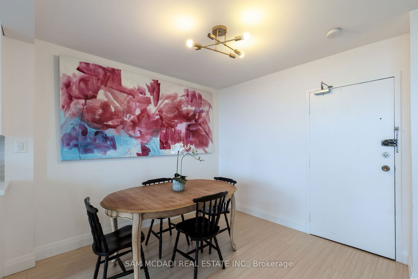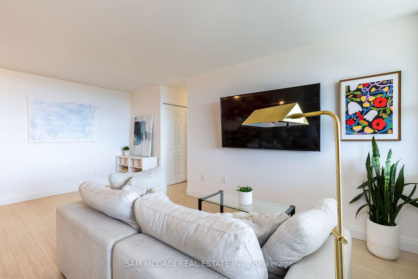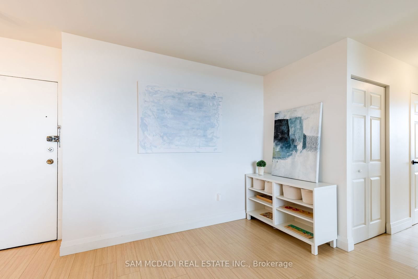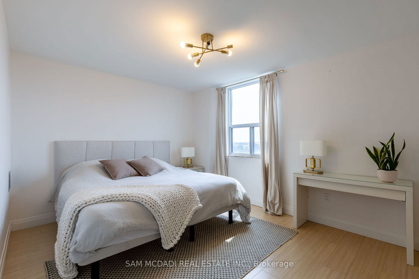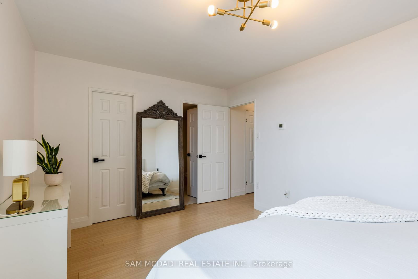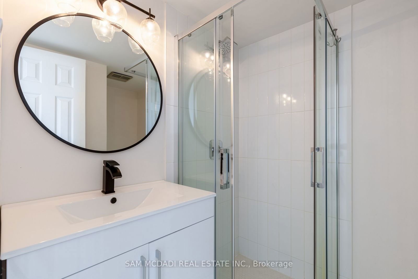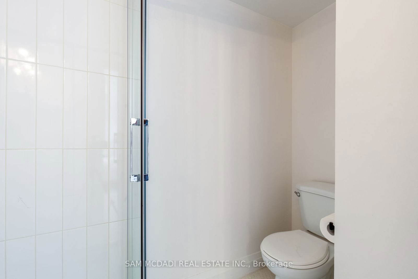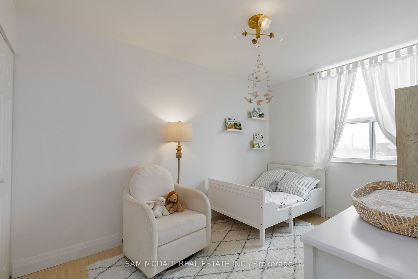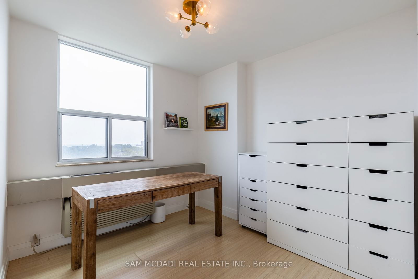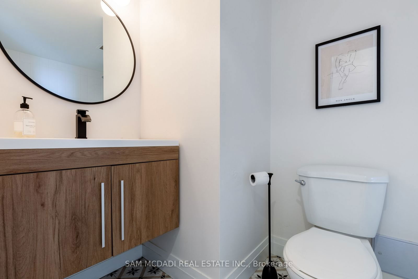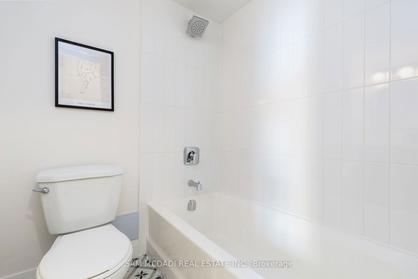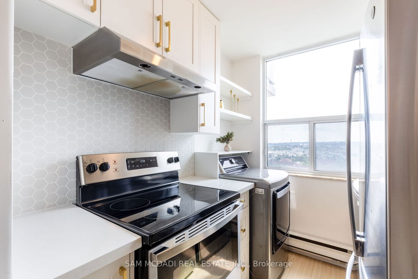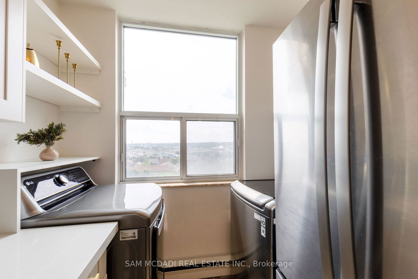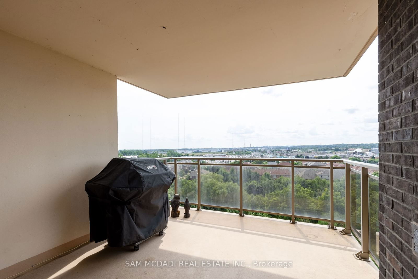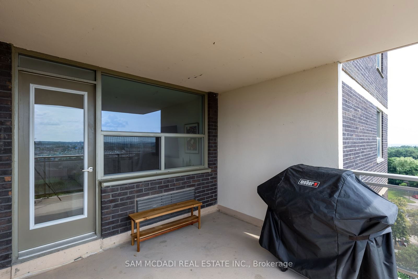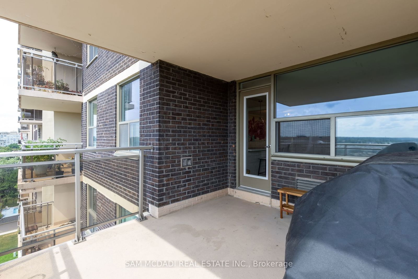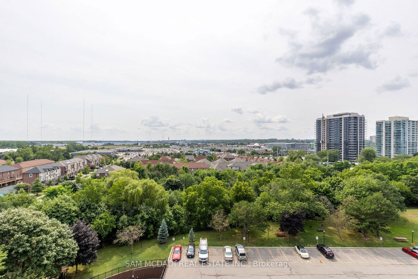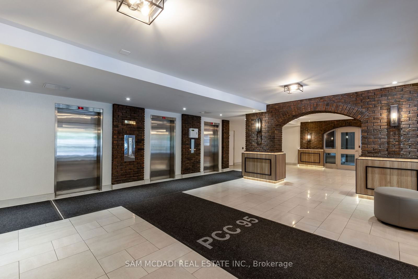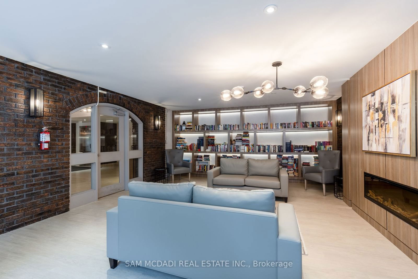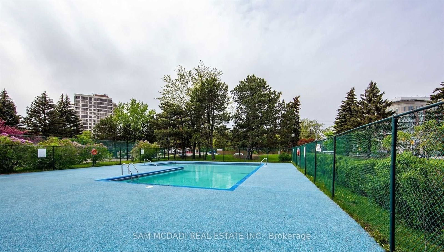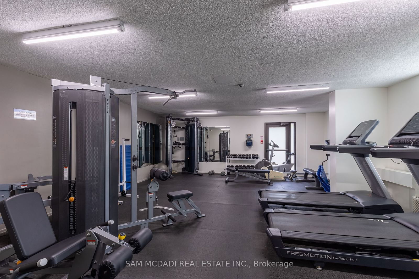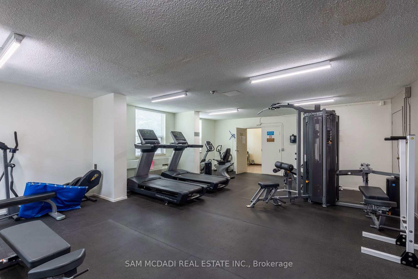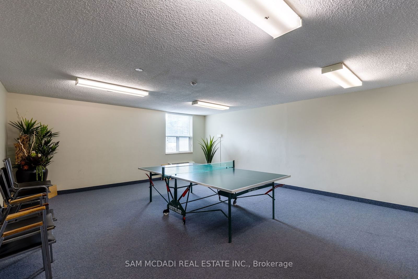1001 - 966 Inverhouse Dr
Listing History
Details
Property Type:
Condo
Maintenance Fees:
$748/mth
Taxes:
$2,471 (2025)
Cost Per Sqft:
$666/sqft
Outdoor Space:
Balcony
Locker:
Ensuite
Exposure:
South West
Possession Date:
60/90/TBD
Laundry:
Main
Amenities
About this Listing
Discover an exceptional opportunity in South Mississauga! This beautifully renovated 3 full bedroom, 2 full washroom corner unit in the highly desirable Clarkson Village offers it all! Bright, spacious, and featuring breathtaking views of Lake Ontario, the unit showcases a desirable open-concept floor plan with laminate flooring throughout. The bespoke kitchen, complete with stainless steel appliances, quartz countertops, and a modern backsplash, effortlessly connects to the living and dining areas, ideal for both entertaining and daily living. The spacious primary bedroom is big enough for a king sized bed and includes a modern 3-piece ensuite and a walk-in closet, while every bedroom provides views of Lake Ontario. The unit also includes the convenience of an ensuite locker and a washer and dryer. The expansive balcony (10x11ft) offers endless possibilities, whether you're sipping your morning coffee, taking in the evening sunset, or dining al fresco (BBQs permitted!). Located within a short walk to the GO train, parks, trails, shopping, and schools, this well-maintained and updated condo building is situated in a highly desirable neighborhood. Includes 1 parking space and an ensuite locker, with extra surface parking available.
ExtrasS/S Fridge, S/S Stove, S/S Dishwasher, S/S Hood Range, Washer, Dryer, All Electrical Light Fixtures, All Window Coverings
sam mcdadi real estate inc.MLS® #W11958771
Fees & Utilities
Maintenance Fees
Utility Type
Air Conditioning
Heat Source
Heating
Room Dimensions
Living
Laminate, Walkout To Balcony, Open Concept
Dining
Laminate, Open Concept, O/Looks Living
Kitchen
Laminate, Quartz Counter, Breakfast Bar
Primary
Laminate, 3 Piece Ensuite, Walk-in Closet
2nd Bedroom
Laminate, Large Window, Closet
3rd Bedroom
Laminate, Large Window, Closet
Similar Listings
Explore Clarkson | Lakeside Park
Commute Calculator
Mortgage Calculator
Demographics
Based on the dissemination area as defined by Statistics Canada. A dissemination area contains, on average, approximately 200 – 400 households.
Building Trends At 966 Inverhouse Condos
Days on Strata
List vs Selling Price
Offer Competition
Turnover of Units
Property Value
Price Ranking
Sold Units
Rented Units
Best Value Rank
Appreciation Rank
Rental Yield
High Demand
Market Insights
Transaction Insights at 966 Inverhouse Condos
| 2 Bed | 3 Bed | |
|---|---|---|
| Price Range | $510,000 | $510,000 - $575,000 |
| Avg. Cost Per Sqft | $530 | $505 |
| Price Range | No Data | $2,600 - $3,000 |
| Avg. Wait for Unit Availability | 94 Days | 88 Days |
| Avg. Wait for Unit Availability | 179 Days | 165 Days |
| Ratio of Units in Building | 36% | 65% |
Market Inventory
Total number of units listed and sold in Clarkson | Lakeside Park
