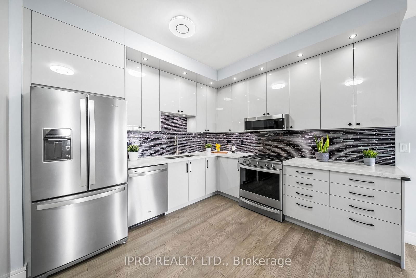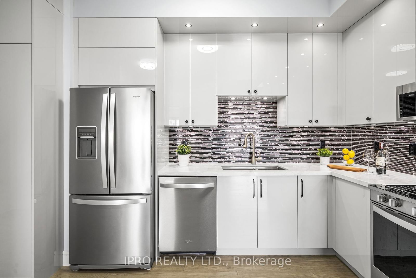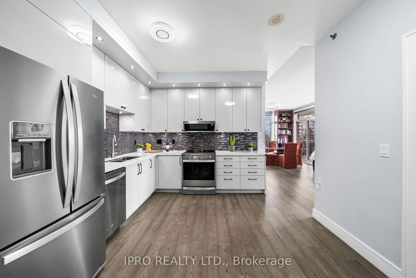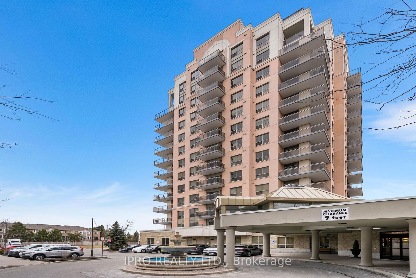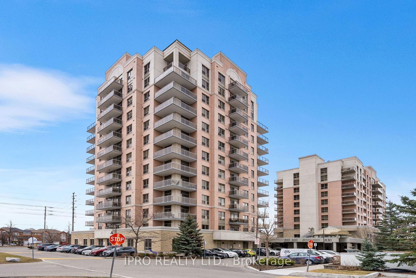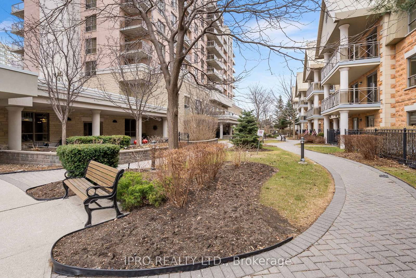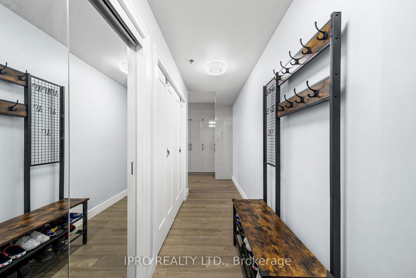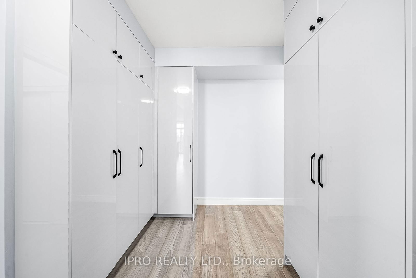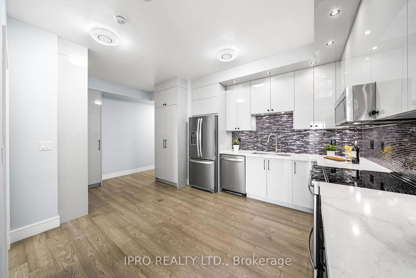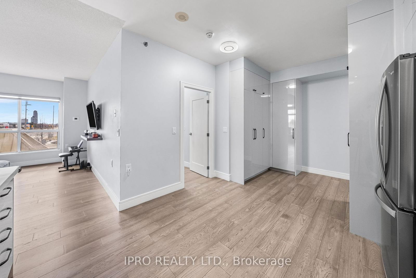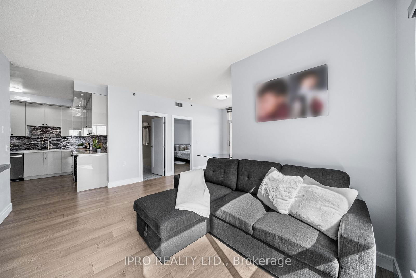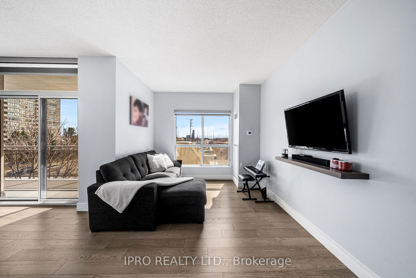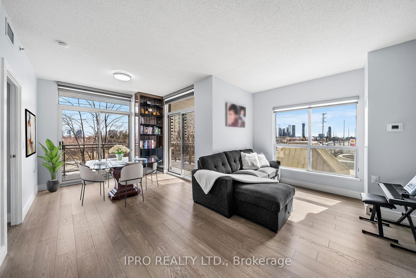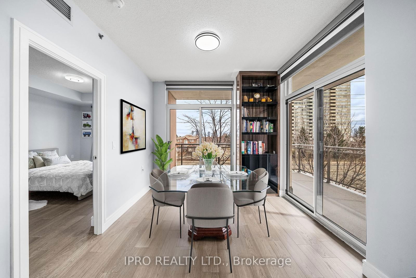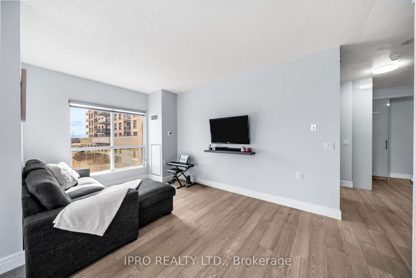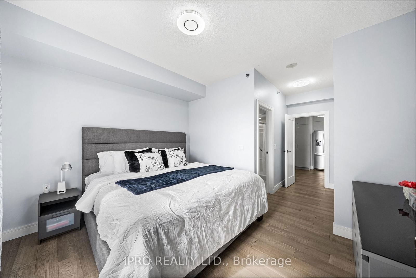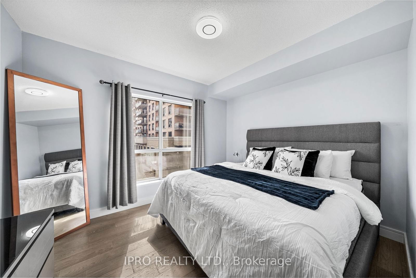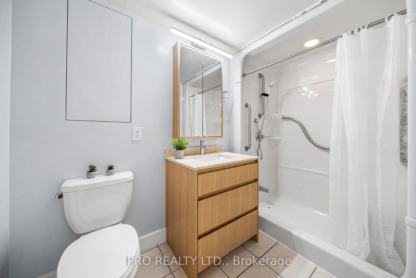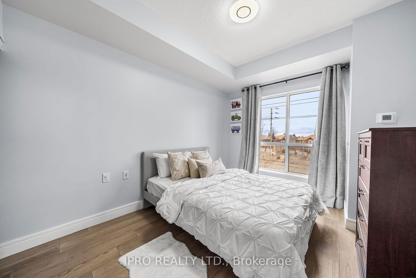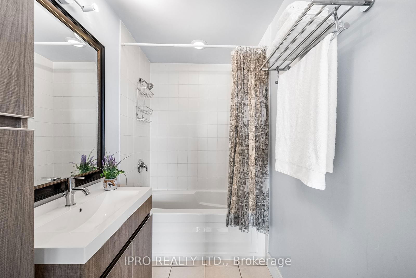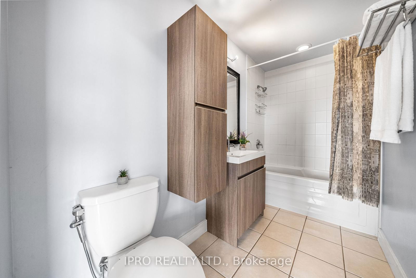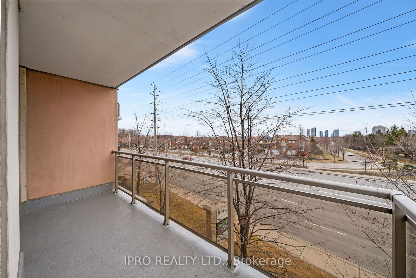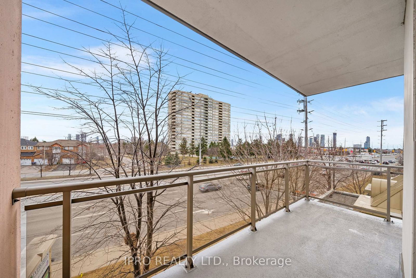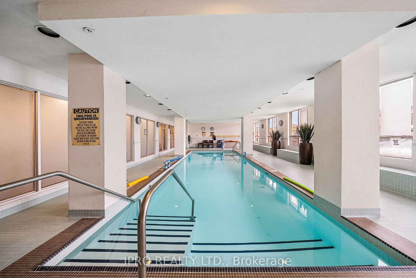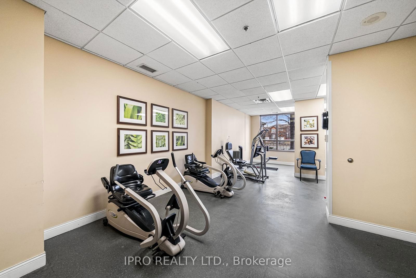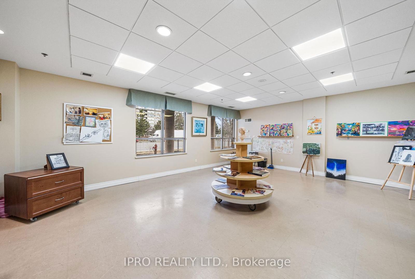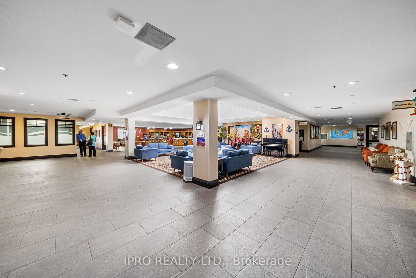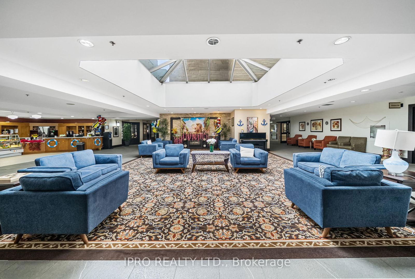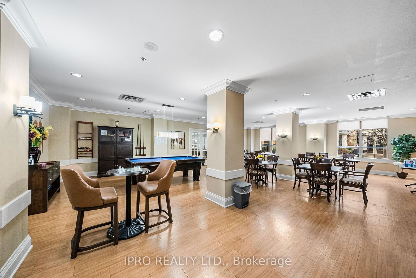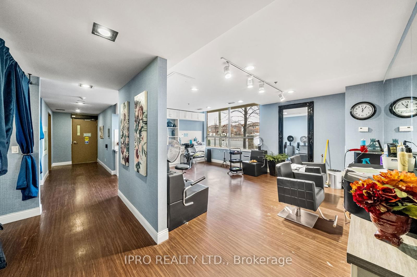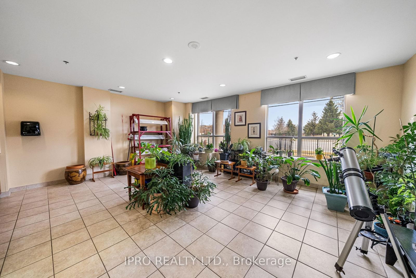304 - 810 Scollard Crt
Listing History
Unit Highlights
Property Type:
Condo
Maintenance Fees:
$1,045/mth
Taxes:
$3,793 (2024)
Cost Per Sqft:
$643/sqft
Outdoor Space:
Balcony
Locker:
Owned
Exposure:
South East
Possession Date:
Flexible
Amenities
About this Listing
Stunning, Fully Renovated Corner Suite in Prime Mississauga Location! This oversized 2-bed, 2-bath condo is flooded with natural light and boasts 9-ft ceilings, engineered hardwood, and sleek new baseboards. Fully upgraded in 2024, featuring a brand-new modern kitchen with high-gloss cabinetry, extended 42" uppers, plenty of extra storage, quartz countertops, undermount sink, pull-down faucet, and stylish backsplash. Outfitted with high-end stainless steel appliances, new bath vanities, custom zebra blinds, upgraded lighting, and a new furnace. The spacious open-concept living/dining area extends to a large wraparound balcony with 2 access points, offering breathtaking southeast views. Resort-style amenities include 2 gyms, hair salon & spa, pet grooming facility, library, theatre, bowling alley, salt water pool, garden room, industrial kitchen, multiple dining areas, and resident shuttle service. Includes parking, locker, and 24-hour concierge. Rogers Ignite TV, high-speed internet, water, and heat included in maintenance fee. A rare gem in an Unbeatable location minutes to Square One, Sheridan College, Heartland Town Centre, top schools, parks, hospitals, and places of worship. Move in and enjoy a stress-free, maintenance-free lifestyle!
ExtrasStainless Steel Appliances (2024): Whirlpool fridge, Whirlpool stove, Whirlpool dishwasher, microwave range hood, washer & dryer, new light fixtures, new window coverings.
ipro realty ltd.MLS® #W12044286
Fees & Utilities
Maintenance Fees
Utility Type
Air Conditioning
Heat Source
Heating
Room Dimensions
Living
Large Window, Open Concept, hardwood floor
Dining
Windows Floor to Ceiling, Sliding Doors, Walkout To Terrace
Kitchen
Modern Kitchen, Stainless Steel Appliances, hardwood floor
Primary
4 Piece Ensuite, Large Window, hardwood floor
2nd Bedroom
4 Piece Bath, Large Window, hardwood floor
Similar Listings
Explore East Credit
Commute Calculator
Demographics
Based on the dissemination area as defined by Statistics Canada. A dissemination area contains, on average, approximately 200 – 400 households.
Building Trends At Origin Evergreen Condos
Days on Strata
List vs Selling Price
Offer Competition
Turnover of Units
Property Value
Price Ranking
Sold Units
Rented Units
Best Value Rank
Appreciation Rank
Rental Yield
High Demand
Market Insights
Transaction Insights at Origin Evergreen Condos
| 1 Bed | 1 Bed + Den | 2 Bed | 2 Bed + Den | |
|---|---|---|---|---|
| Price Range | No Data | $495,000 - $590,000 | $612,000 - $700,000 | No Data |
| Avg. Cost Per Sqft | No Data | $691 | $658 | No Data |
| Price Range | No Data | $2,400 - $2,500 | $2,950 | No Data |
| Avg. Wait for Unit Availability | 188 Days | 46 Days | 99 Days | 214 Days |
| Avg. Wait for Unit Availability | No Data | 262 Days | 413 Days | No Data |
| Ratio of Units in Building | 7% | 55% | 26% | 13% |
Market Inventory
Total number of units listed and sold in East Credit
