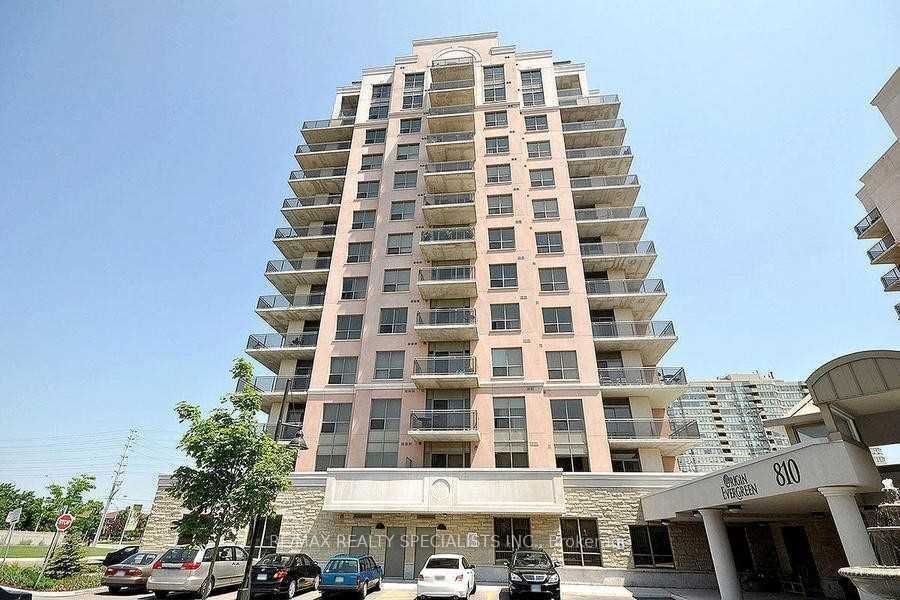206 - 810 Scollard Crt
Listing History
Unit Highlights
Property Type:
Condo
Maintenance Fees:
$1,117/mth
Taxes:
$3,834 (2025)
Cost Per Sqft:
$550/sqft
Outdoor Space:
Balcony
Locker:
Owned
Exposure:
South West
Possession Date:
February 28, 2025
Laundry:
Ensuite
Amenities
About this Listing
In The Core Area Of Mississauga With Total Accessibility To Everything, This Spacious Oversize 2 Bedroom Plus Den Is Centrally Located Meer Steps To All Community Services, Box Stores & Quick Access To Hwy! Very Bright And Spacious 2 Bed + Den Offering Lots Of Natural Light, 9' Ceilings, Open Concept Kitchen With Centre Island, Cook Top, B/I D/W, Micro & Wall Oven. Ensuite Laundry, Upgraded Hardwood Engineered Floors, Generous Living And Dining Rooms With Wrap Around Large Balcony with Two Entrances With South And West Exposures With Lots Of Space For Furniture And Plants. No Elevator Required If Need Be! Den Could Be 3RD Bedroom As It Easily Fits Bed, Night Stand & Dresser or Desk For Home Office Or Combination Of Both!! Not A Retirement Building Just Simply Next To One!! Not Your Typical Condo As It Has Very Unique Services Including Two Gyms (A Standard And A Rehab Gym!) Personal Spa And Grooming Facility At Great Low Prices For Unit Owners. The Garden Room Is Great For Repotting Your House Plants. The Industrial Kitchen Comes In Handy With The Appliances Available If you Need A Second Stove Or More Fridge Space And Great For Feeding Lots of People. Also Perfect For Baby Showers Or Book Club Type Functions Too Large For Your Suite At The Time. Lots of Entertaining Space Throughout With 5 Dining Choices Including A Pub, Private Dining, 50s Diner And Private Intimate Group Dining As Well Also Included In Fees! (But Not The Food) Convenient Parking, Lots Of Visitor Parking And Large Locker Also Included In The Maintenance Fees. Wonderful Organized Library To Also Donate Books To. Private Quiet Spaces Inside And Out! BBQ Also Available For Use! Private Shuttle At Reasonable Fees If Needed! Truly Condo Living At Its Best! *EXTRAS* 24Hr Concierge, Central Location,Quick Ease To Square One, Go Bus & Hwy!First Class Amenities-5 Restaurant Styles! Bowling, Pool W/Lift, Games,Billiards, Movie Theatre,Library, Art Studio, Gardening Centre, Craft Kitchen & Stunning Gardens.
ExtrasStainless Steel Fridge, Built In Microwave & Dishwasher. Newer CookTop, Wall Oven, Moveable Island, Numerous Mirrored Doors, Upgraded Light FIxtures, Window Coverings. Steps TO All Needs ANd Conveniences.
re/max realty specialists inc.MLS® #W11930650
Fees & Utilities
Maintenance Fees
Utility Type
Air Conditioning
Heat Source
Heating
Room Dimensions
Living
Laminate, Open Concept, Picture Window
Dining
Laminate, Walkout To Balcony, Walkout To Patio
Kitchen
Ceramic Floor, Centre Island, Stainless Steel Appliances
Primary
Laminate, Mirrored Closet, with W Closet
2nd Bedroom
Laminate, with W Closet, West View
Den
Double Doors, Separate Room, Laminate
Laundry
Saloon Doors
Similar Listings
Explore East Credit
Commute Calculator
Demographics
Based on the dissemination area as defined by Statistics Canada. A dissemination area contains, on average, approximately 200 – 400 households.
Building Trends At Origin Evergreen Condos
Days on Strata
List vs Selling Price
Offer Competition
Turnover of Units
Property Value
Price Ranking
Sold Units
Rented Units
Best Value Rank
Appreciation Rank
Rental Yield
High Demand
Market Insights
Transaction Insights at Origin Evergreen Condos
| 1 Bed | 1 Bed + Den | 2 Bed | 2 Bed + Den | |
|---|---|---|---|---|
| Price Range | No Data | $495,000 - $590,000 | $612,000 - $700,000 | No Data |
| Avg. Cost Per Sqft | No Data | $691 | $658 | No Data |
| Price Range | No Data | $2,400 - $2,500 | $2,950 | No Data |
| Avg. Wait for Unit Availability | 188 Days | 46 Days | 99 Days | 214 Days |
| Avg. Wait for Unit Availability | No Data | 262 Days | 413 Days | No Data |
| Ratio of Units in Building | 7% | 55% | 26% | 13% |
Market Inventory
Total number of units listed and sold in East Credit


