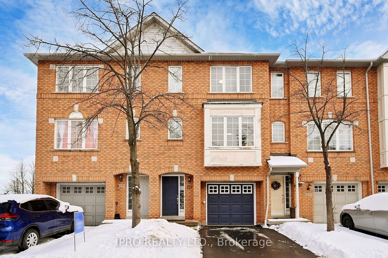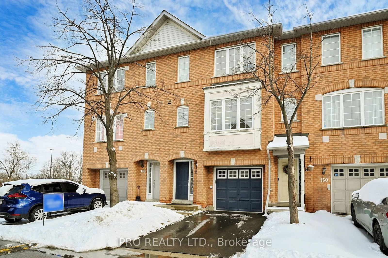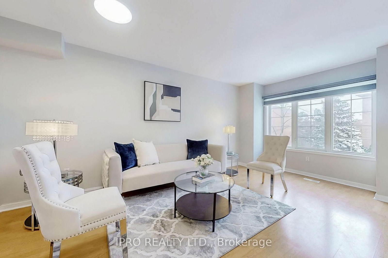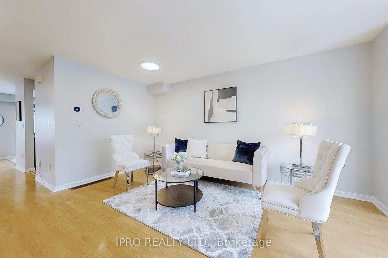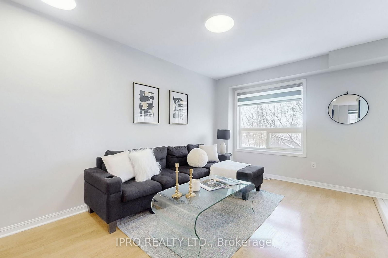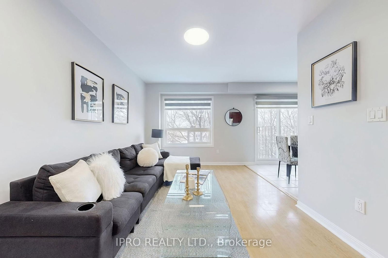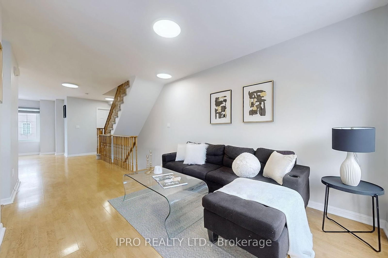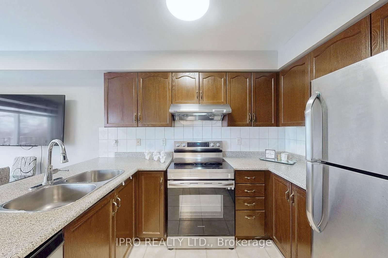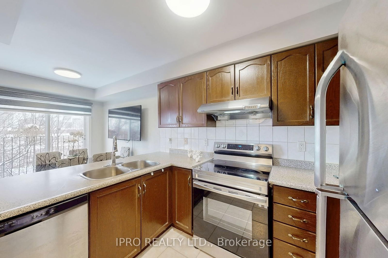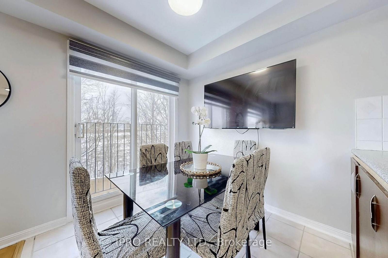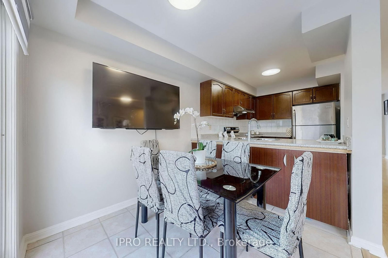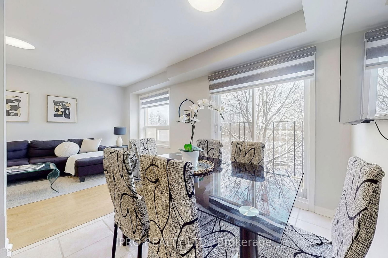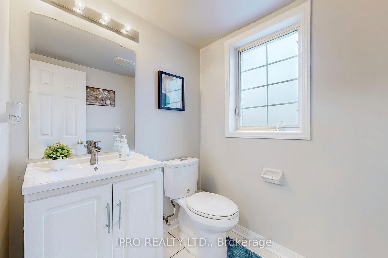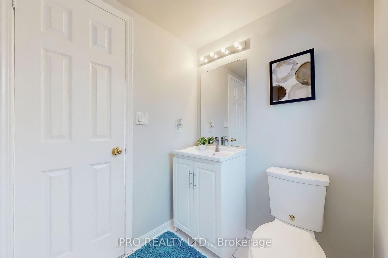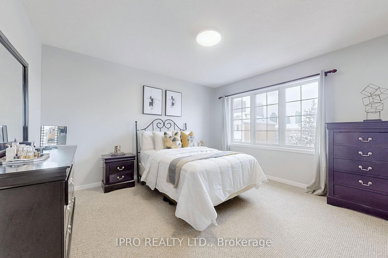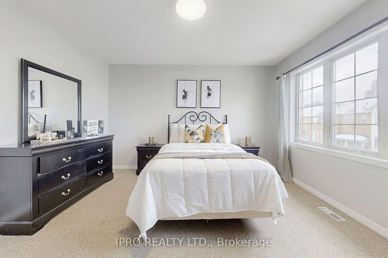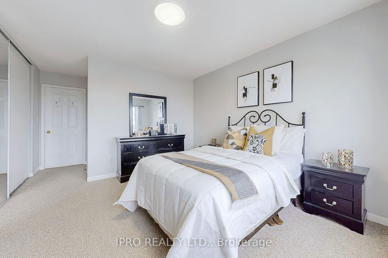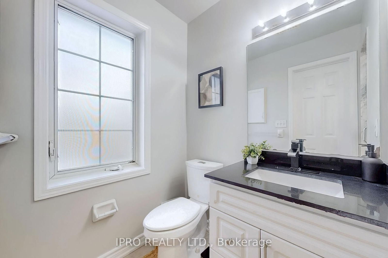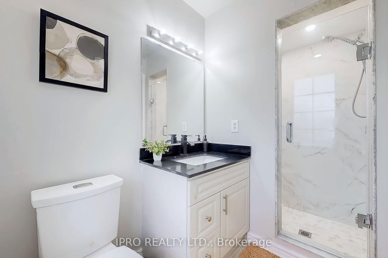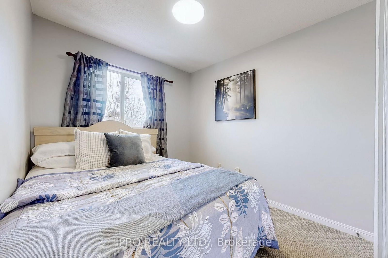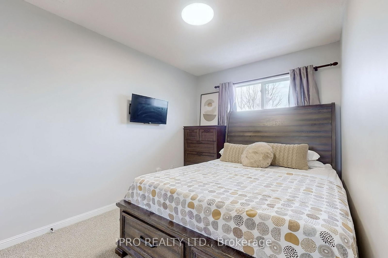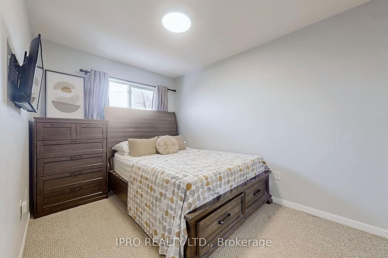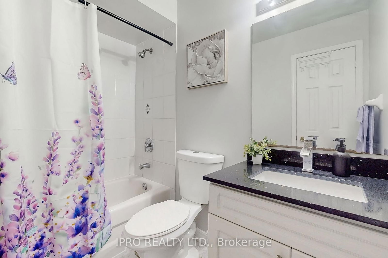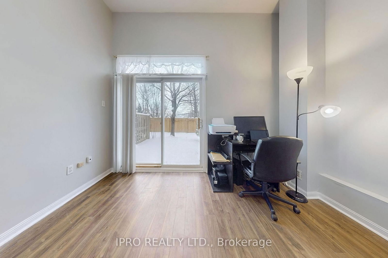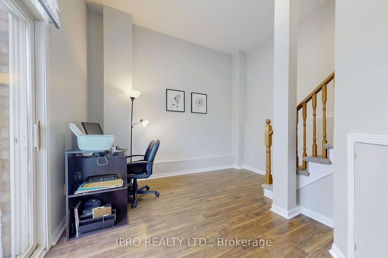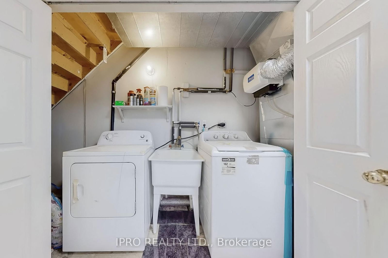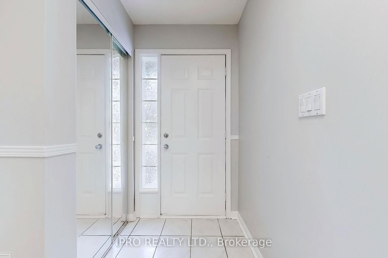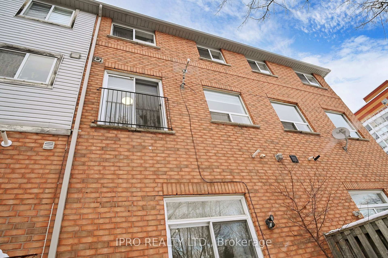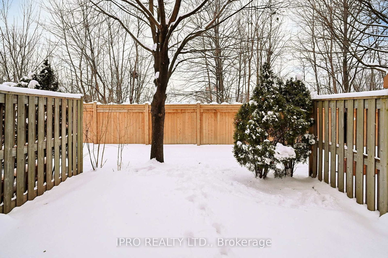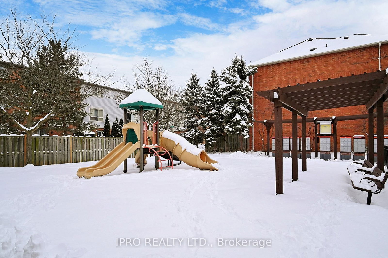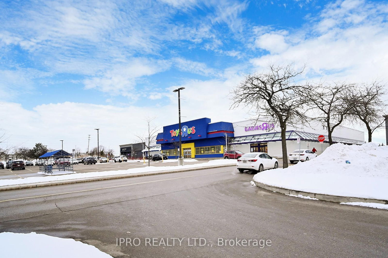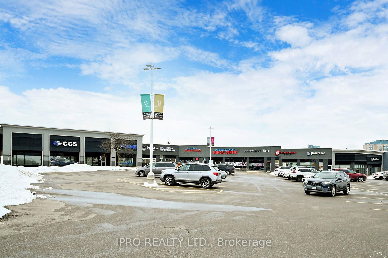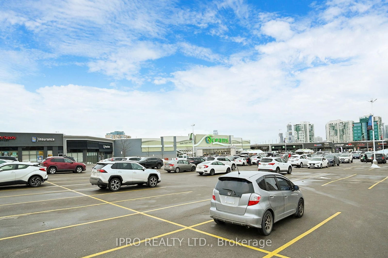151 - 80 Acorn Pl
Listing History
Details
Ownership Type:
Condominium
Property Type:
Townhouse
Maintenance Fees:
$195/mth
Taxes:
$4,162 (2024)
Cost Per Sqft:
$608 - $708/sqft
Outdoor Space:
Juliet Balcony
Locker:
None
Exposure:
North West
Possession Date:
June 16, 2025
Amenities
About this Listing
Prime Location! Welcome to this bright and beautiful townhouse, situated in a highly sought-after, prestigious, and family-friendly neighborhood of Mississauga. Featuring 3 bedrooms and 3 bathrooms, the home boasts a stunning open-concept layout with distinct living, family, and dining areas. The primary suite features large window and closet, and updated full ensuite bathroom, creating a private sanctuary for relaxation. The finished walk-out basement with high ceilings offers versatile living space that can be used as a home office, rec room, or even a fourth bedroom, with direct access to the backyard. With incredibly low condo fees, this property offers exceptional value. The location is perfect, just minutes from major highways, top-rated schools, parks, Square One Mall, Frank McKechnie Community Centre, Cooksville GO Station, and the MiWay terminal. Additional access is available through Hurontario Street, and with the new LRT and Pearson Airport nearby, transportation is a breeze. The property backs onto lush greenery with no rear neighbors, and a childrens play area is just steps from the complex. With an abundance of natural light and a fresh, welcoming atmosphere, this home has everything youve been looking for!
ExtrasS/S Appliances including Fridge, Dishwasher, Stove. Washer/Dryer, Window Coverings andLight Fixtures.
ipro realty ltd.MLS® #W12046286
Fees & Utilities
Maintenance Fees
Utility Type
Air Conditioning
Heat Source
Heating
Room Dimensions
Living
Large Window, Laminate, Open Concept
Dining
Juliette Balcony, Laminate, O/Looks Backyard
Family
Large Window, Laminate, O/Looks Dining
Kitchen
Stainless Steel Appliances, Ceramic Floor
Primary
3 Piece Ensuite, Large Closet, Large Window
2nd Bedroom
Window, Closet
3rd Bedroom
Window, Closet
Office
Walk-Out, Laminate
Similar Listings
Explore Hurontario
Commute Calculator
Mortgage Calculator
Demographics
Based on the dissemination area as defined by Statistics Canada. A dissemination area contains, on average, approximately 200 – 400 households.
Building Trends At 80 Acorn Place Townhomes
Days on Strata
List vs Selling Price
Offer Competition
Turnover of Units
Property Value
Price Ranking
Sold Units
Rented Units
Best Value Rank
Appreciation Rank
Rental Yield
High Demand
Market Insights
Transaction Insights at 80 Acorn Place Townhomes
| 2 Bed | 2 Bed + Den | 3 Bed | 3 Bed + Den | |
|---|---|---|---|---|
| Price Range | No Data | No Data | $770,000 - $905,000 | No Data |
| Avg. Cost Per Sqft | No Data | No Data | $512 | No Data |
| Price Range | No Data | No Data | $3,000 - $3,500 | No Data |
| Avg. Wait for Unit Availability | No Data | No Data | 42 Days | 214 Days |
| Avg. Wait for Unit Availability | No Data | No Data | 41 Days | 212 Days |
| Ratio of Units in Building | 3% | 1% | 88% | 10% |
Market Inventory
Total number of units listed and sold in Hurontario
