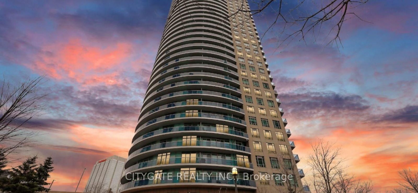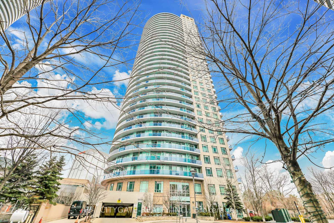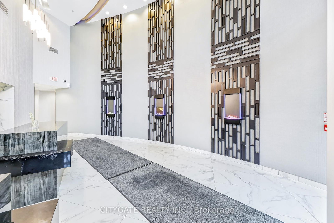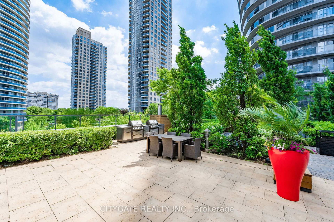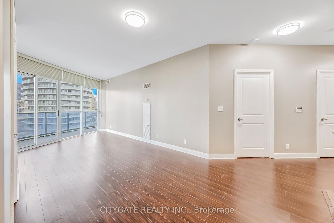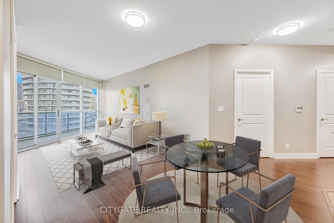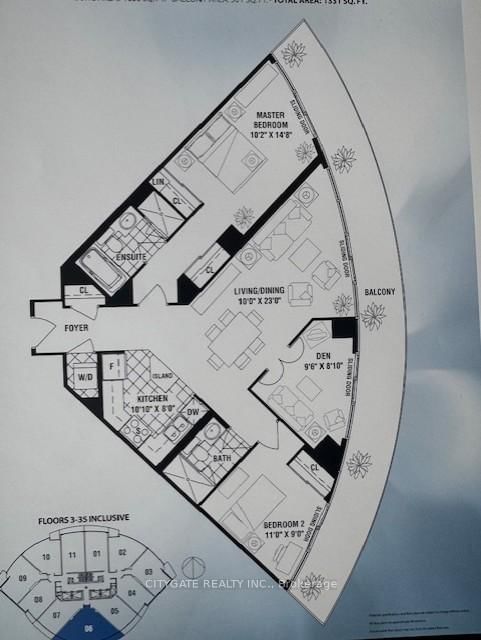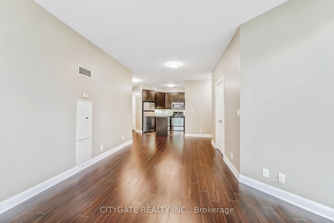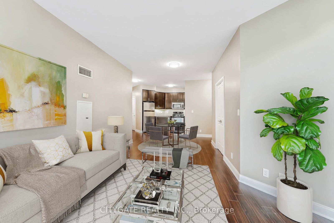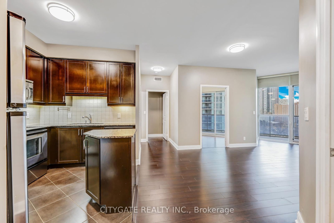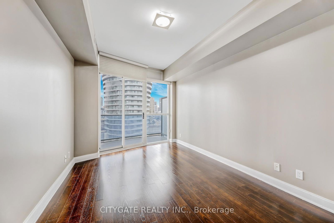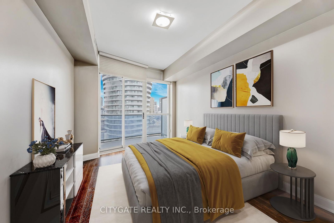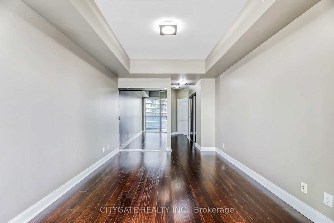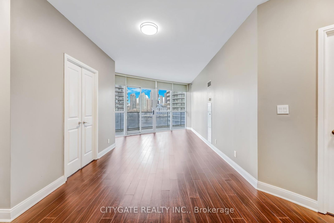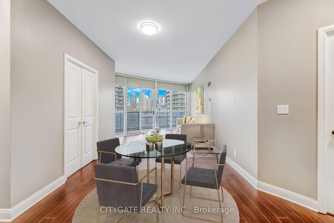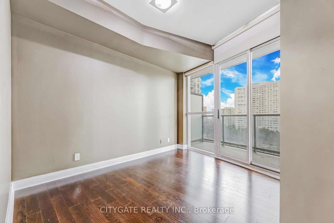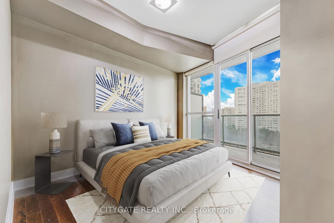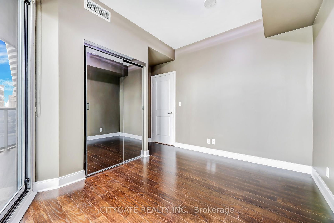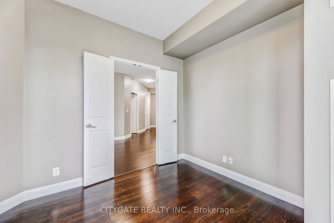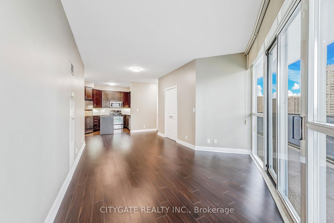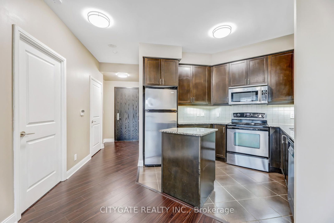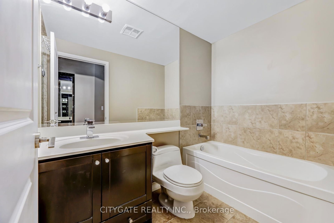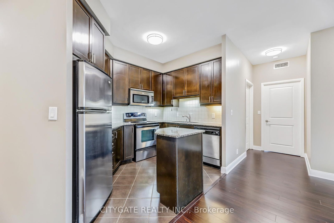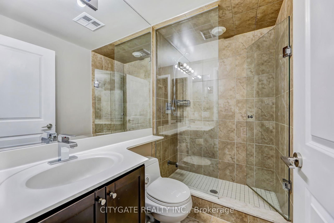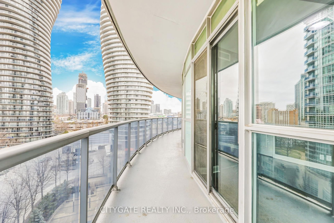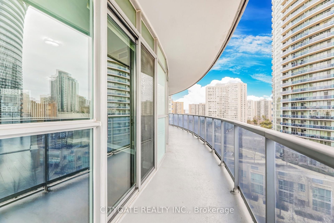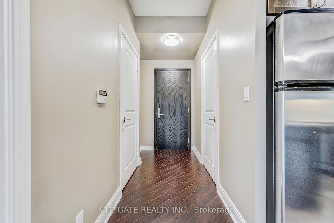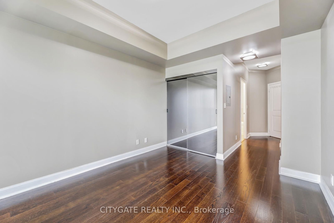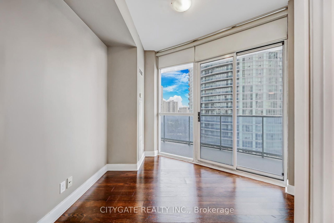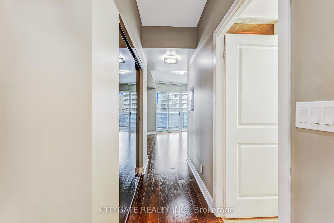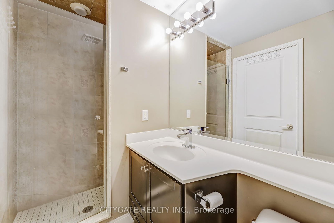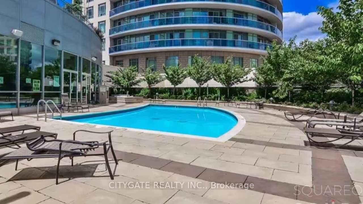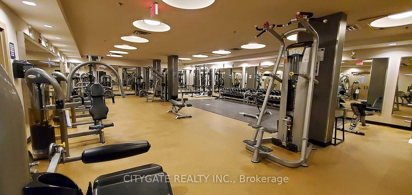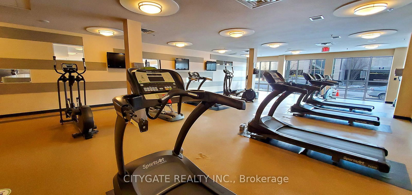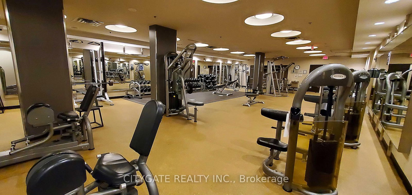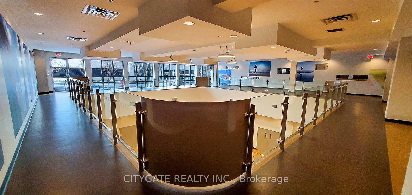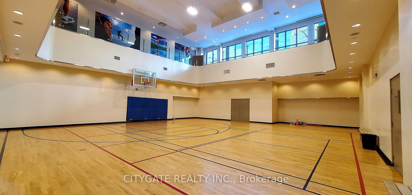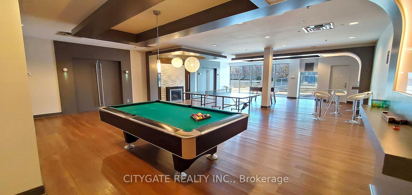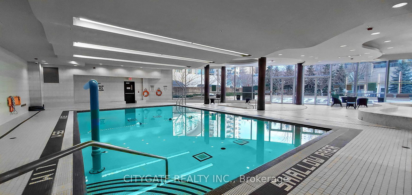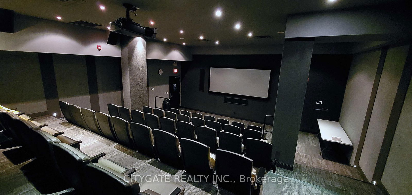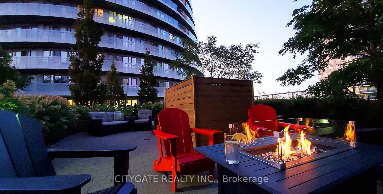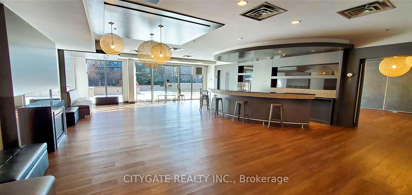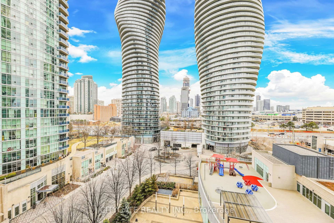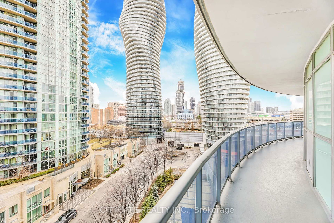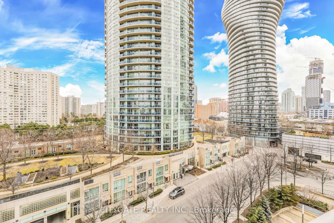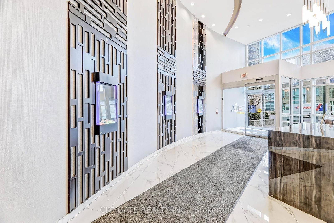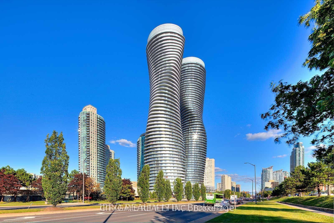806 - 80 Absolute Ave
Listing History
Unit Highlights
Property Type:
Condo
Maintenance Fees:
$1,005/mth
Taxes:
$3,324 (2025)
Cost Per Sqft:
$480 - $575/sqft
Outdoor Space:
Balcony
Locker:
Owned
Exposure:
South West
Possession Date:
Immediately 30
Laundry:
Main
Amenities
About this Listing
Best deal in Mississauga...Dare to Compare! Expansive Corner Suite features 2 Bedroom 2 Full Baths and Bonus Den (3rd Bedroom option with Walkout to Balcony) Steps to Square One In The Heart Of Mississauga! Wrap Around Floor-to-Ceiling Windows, 4 Walkouts to huge 300 Sq Ft Balcony! 9' Ceilings, Approx 1030 SqFt, Modern Kitchen features Granite Counters, SSTL Appliances, Ceramic Backsplash, Centre Island. Large Primary Bedroom with 4PC Private Ensuite & His/Her Mirrored Closets. Open Concept Living/Dining Room with Walk-Out, Separate Den with door walk-out to balcony. Breathtaking Panoramic South West & North Views overlooking Recreational Facility from Wrap-around Balcony. Steps to Bus/Transit, New LRT, Community Center, Schools, Library, Grocery, Theatres, Park, Walking Trails, Restaurants. Hwy's, Go Train all Close by. **EXTRAS** INSIDE ACCESS to Rec Centre on Visitor Parking Level with Over 30,000 Sq. Ft. Amenities including heated indoor and outdoor pool, Fitness Centre, Full Gym, Games Room, Theatre, Saunas, Spa, Basketball, Squash courts, Guest Suites, Running Track & Much More!! **All UTILITIES INCLUSIVE!!! ONE LOCKER, ONE UNDERGROUND PARKING CLOSE TO DOOR INCLUDED in maint fees (Heat/Hydro/Water/Common Elements/Parking/Locker/A/C/Building Insurance) all included. Pleasure to Show & Sell! Freshly Painted & Ready to Move in! Flex/Immediate Closing. Dare to Compare Price!!!
ExtrasSSTL Fridge, Stove, Microwave & Dishwasher. Washer, Dryer, All Window Coverings, All New Upgraded ELF'S, 1 Underground Parking, 1 Storage Locker all included. Inside access to Recreational Centre from Visitor Parking Level...No need to go outdoors/outside.
citygate realty inc.MLS® #W12049218
Fees & Utilities
Maintenance Fees
Utility Type
Air Conditioning
Heat Source
Heating
Room Dimensions
Foyer
Built-in Closet, Combined with Laundry, Laminate
Primary
His/Hers Closets, Walk-Out, 4 Piece Ensuite
2nd Bedroom
Walk-Out, Laminate, Closet
Den
Walk-Out, Laminate, Separate Room
Kitchen
Stainless Steel Appliances, Centre Island, Granite Counter
Dining
Open Concept, Laminate, Combined with Living
Living
Laminate, Open Concept, Walk-Out
Bathroom
3 Piece Bath, Separate Shower, Ceramic Floor
Bathroom
4 Piece Ensuite, Separate Shower, Ceramic Floor
Other
Concrete Floor, Walkout To Balcony, Sw View
Similar Listings
Explore Downtown Core
Commute Calculator
Demographics
Based on the dissemination area as defined by Statistics Canada. A dissemination area contains, on average, approximately 200 – 400 households.
Building Trends At Absolute Vision Condos
Days on Strata
List vs Selling Price
Offer Competition
Turnover of Units
Property Value
Price Ranking
Sold Units
Rented Units
Best Value Rank
Appreciation Rank
Rental Yield
High Demand
Market Insights
Transaction Insights at Absolute Vision Condos
| 1 Bed | 1 Bed + Den | 2 Bed | 2 Bed + Den | 3 Bed + Den | |
|---|---|---|---|---|---|
| Price Range | No Data | $507,500 - $525,000 | $505,000 - $585,000 | $548,000 - $570,000 | $899,000 |
| Avg. Cost Per Sqft | No Data | $722 | $694 | $601 | $691 |
| Price Range | $2,550 | $2,200 - $2,850 | $2,500 - $2,995 | $2,899 - $3,250 | No Data |
| Avg. Wait for Unit Availability | No Data | 21 Days | 28 Days | 100 Days | 458 Days |
| Avg. Wait for Unit Availability | 1670 Days | 17 Days | 16 Days | 83 Days | No Data |
| Ratio of Units in Building | 1% | 44% | 43% | 12% | 2% |
Market Inventory
Total number of units listed and sold in Downtown Core
