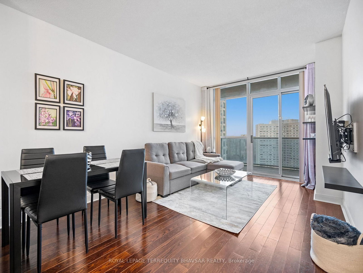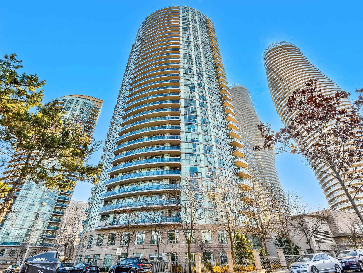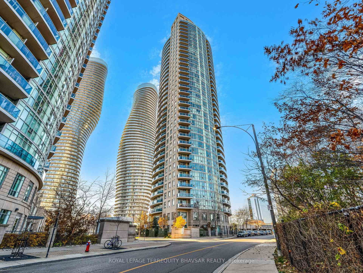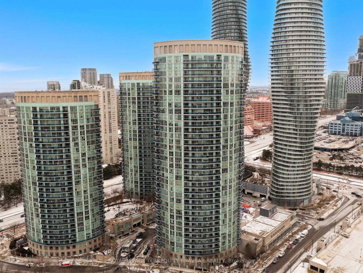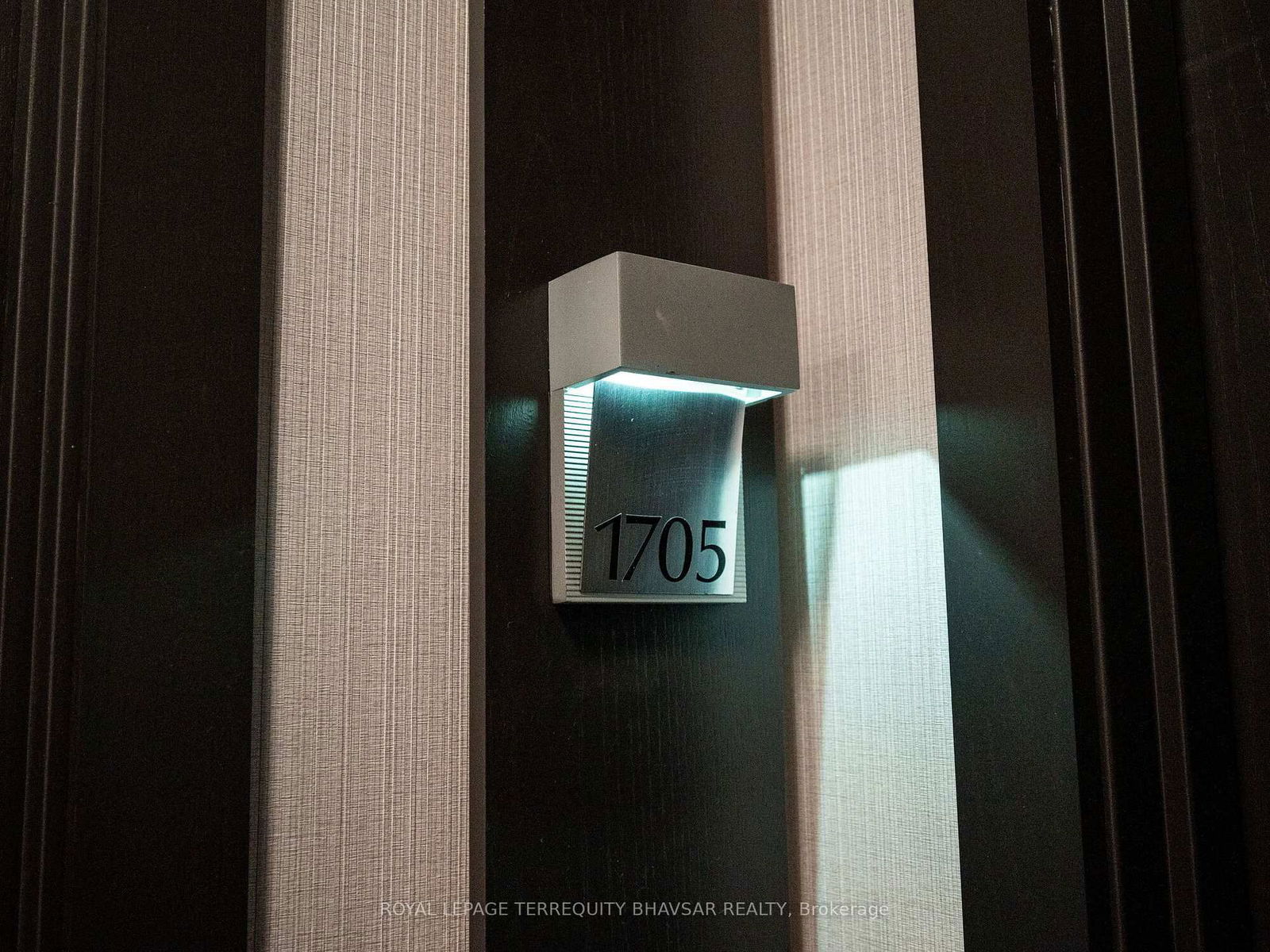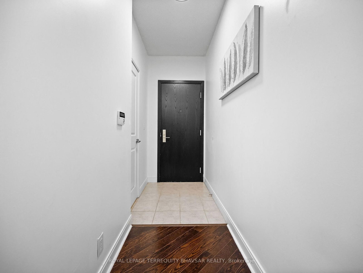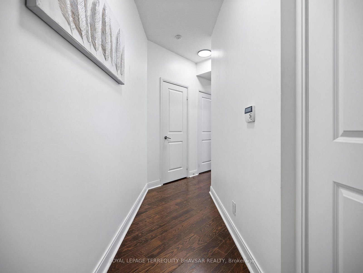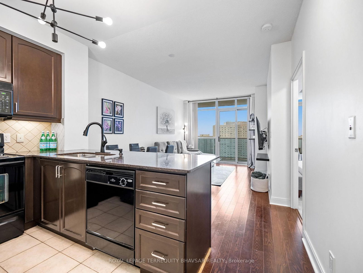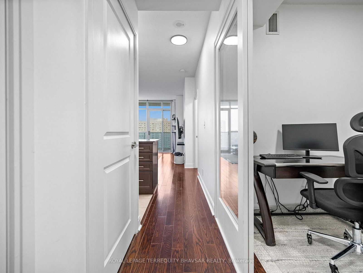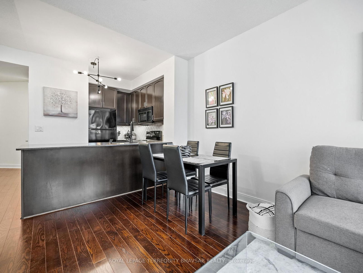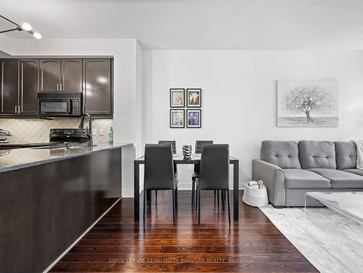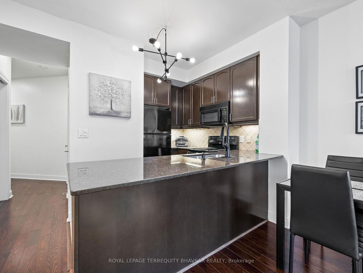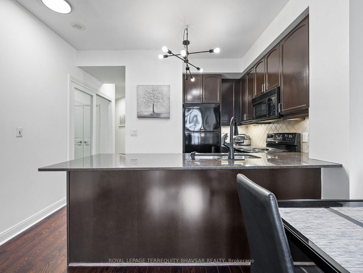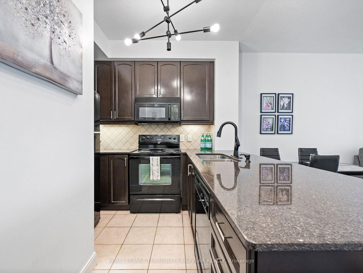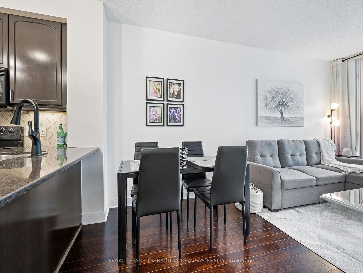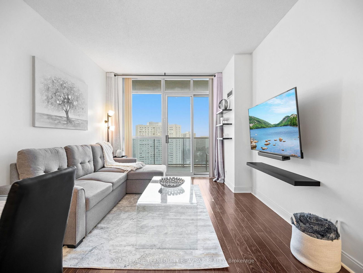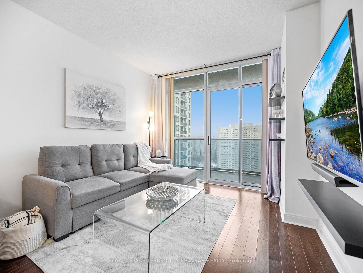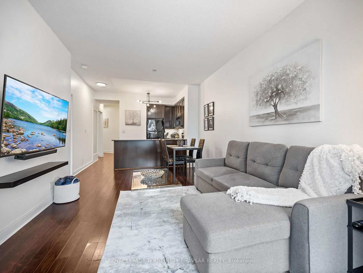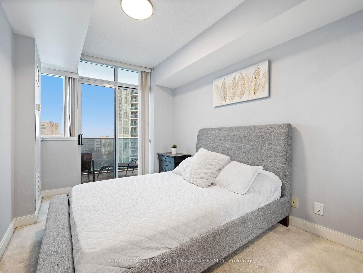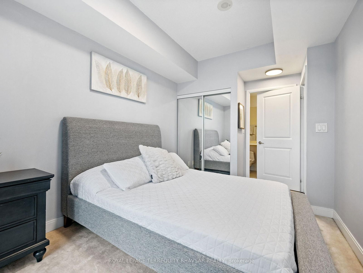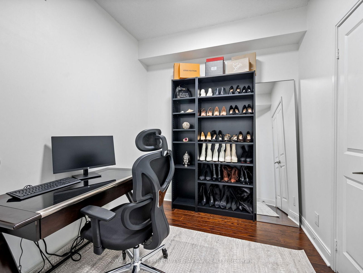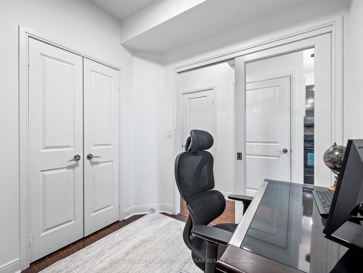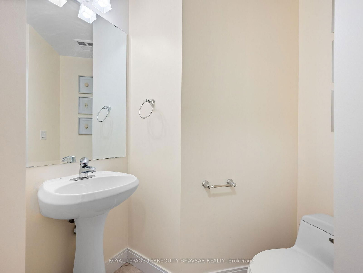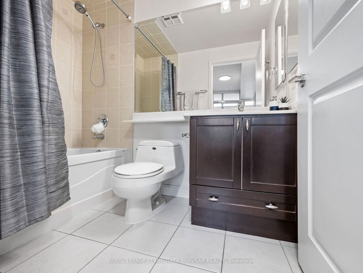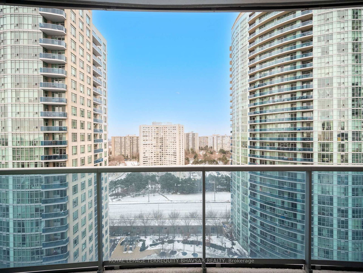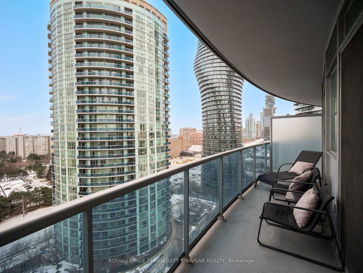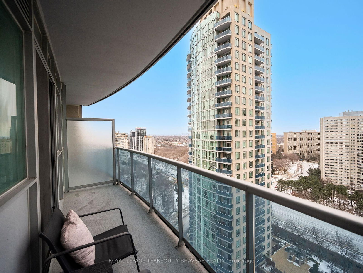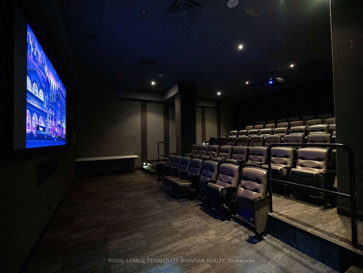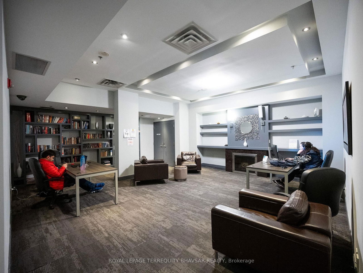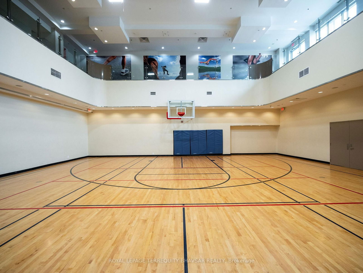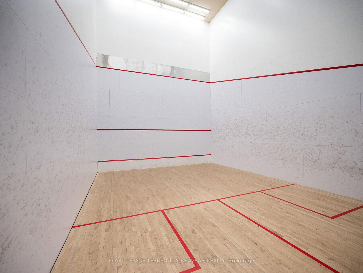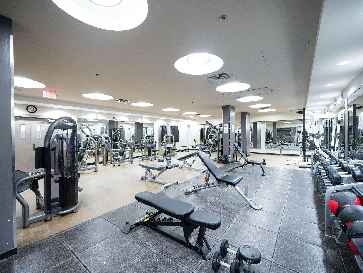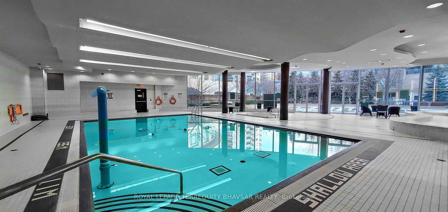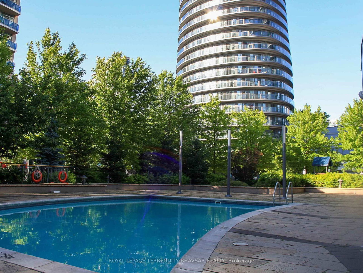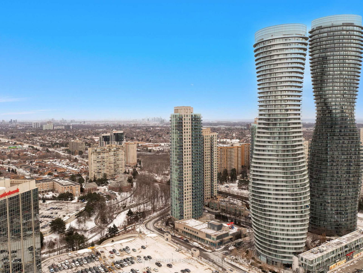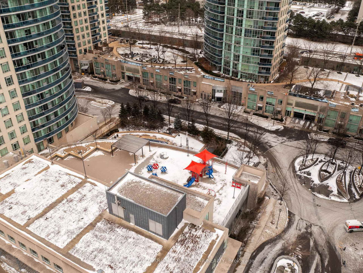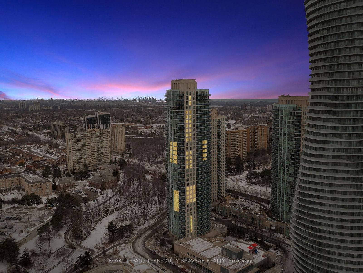1705 - 80 Absolute Ave
Listing History
Unit Highlights
Property Type:
Condo
Maintenance Fees:
$714/mth
Taxes:
$2,575 (2024)
Cost Per Sqft:
$701/sqft
Outdoor Space:
Balcony
Locker:
Owned
Exposure:
South
Possession Date:
Flexible
Amenities
About this Listing
Welcome to this Beautiful 1 bedroom + Den and 2 Bath, Urban Chique Condo perfectly situated in the Heart of Mississauga. The unit welcomes you with a large, long foyer that boasts 9ft ceilings throughout with floor-to-ceiling windows, a modern open-concept kitchen with granite countertops, backsplash and elegant chandelier. Enjoy all the sunshine beaming through during the day in the unit or from the walk-out balcony with South and East Views of the Downtown Toronto Skyline and CN Tower. All new LED lighting throughout with high quality hardwood floors. Be delighted from the spacious and charming bedroom that includes a 4-pc ensuite as well as easy and direct access to the Balcony from the ease of your bed. The unit also include a Den that is perfect to be utilized as a 2nd bedroom or office, a contemporary open concept living room optimal for anyone working from home, entertaining, or simply to relax. The best of both worlds with access to your own Car Wash and a 30,000 sqft Clubhouse that includes Indoor and Outdoor Pools, Kid's playroom, Kid's rooftop playground, basketball court, running/walking track, Gym, Squash Courts, Media Room, Party Room, and Movie Theatre. The Condo is minutes from Public Transit and Cooksville GO station, with Quick Access to Hwy 403/QEW and direct access to the future LRT. Ample Parking for Visitors. Steps away from Square One Shopping Centre, Celebration Square, Schools, Shops, Grocery and Beautiful Parks. Comes with 1 Underground Parking and 1 Locker Unit
ExtrasFridge, Stove, Built In Dishwasher, Microwave/Hood Fan, Washer, Dryer, All Existing Light Fixtures, All Existing Window Coverings.
royal lepage terrequity bhavsar realtyMLS® #W12051012
Fees & Utilities
Maintenance Fees
Utility Type
Air Conditioning
Heat Source
Heating
Room Dimensions
Foyer
hardwood floor, 2 Piece Bath, Closet
Kitchen
Ceramic Floor, Granite Counter, Breakfast Bar
Living
hardwood floor, Combined with Dining, Walkout To Balcony
Dining
hardwood floor, Combined with Living, Open Concept
Primary
Carpet, 4 Piece Ensuite, Walkout To Balcony
Den
hardwood floor, Separate Room, Sliding Doors
Similar Listings
Explore Downtown Core
Commute Calculator
Demographics
Based on the dissemination area as defined by Statistics Canada. A dissemination area contains, on average, approximately 200 – 400 households.
Building Trends At Absolute Vision Condos
Days on Strata
List vs Selling Price
Offer Competition
Turnover of Units
Property Value
Price Ranking
Sold Units
Rented Units
Best Value Rank
Appreciation Rank
Rental Yield
High Demand
Market Insights
Transaction Insights at Absolute Vision Condos
| 1 Bed | 1 Bed + Den | 2 Bed | 2 Bed + Den | 3 Bed + Den | |
|---|---|---|---|---|---|
| Price Range | No Data | $507,500 - $525,000 | $505,000 - $585,000 | $548,000 - $570,000 | $899,000 |
| Avg. Cost Per Sqft | No Data | $722 | $694 | $601 | $691 |
| Price Range | $2,550 | $2,200 - $2,850 | $2,500 - $2,995 | $2,899 - $3,250 | No Data |
| Avg. Wait for Unit Availability | No Data | 21 Days | 28 Days | 100 Days | 458 Days |
| Avg. Wait for Unit Availability | 1670 Days | 17 Days | 16 Days | 83 Days | No Data |
| Ratio of Units in Building | 1% | 44% | 43% | 12% | 2% |
Market Inventory
Total number of units listed and sold in Downtown Core
