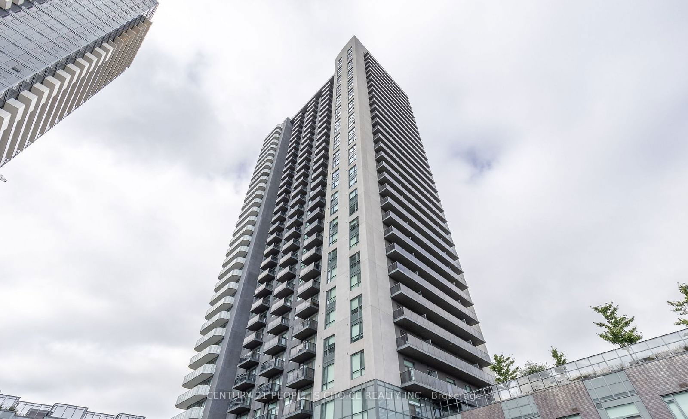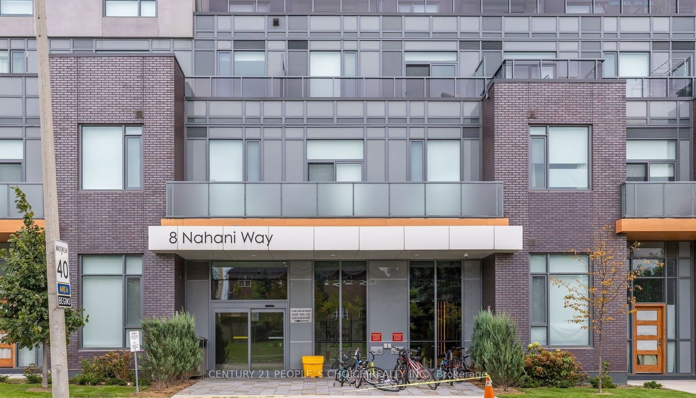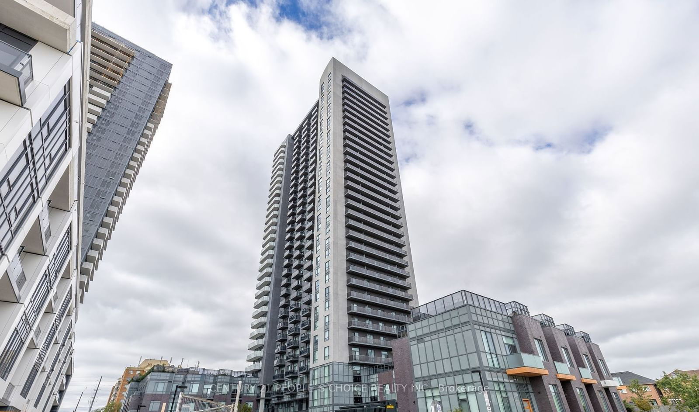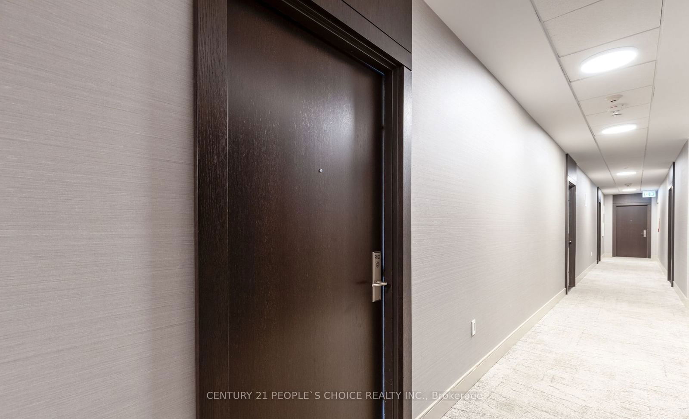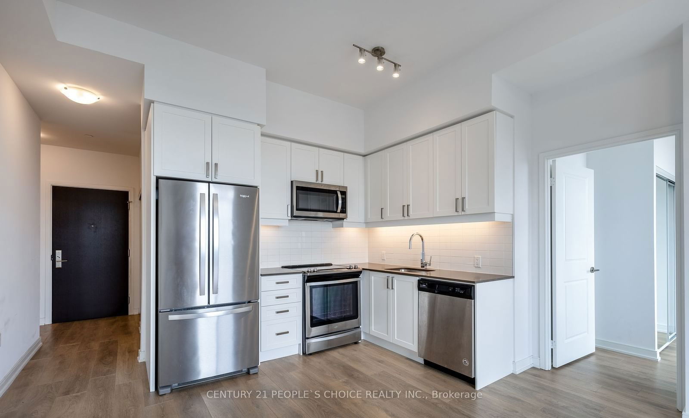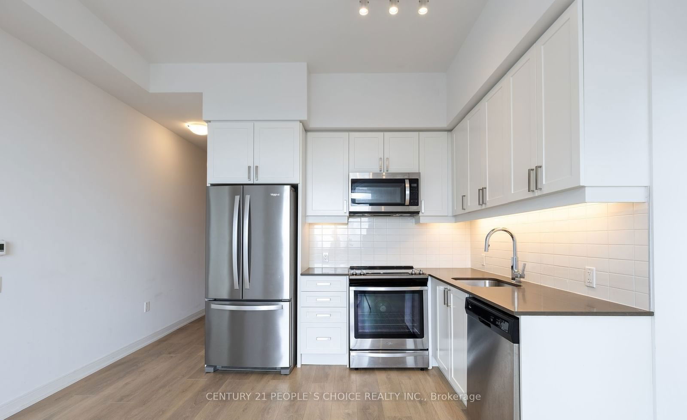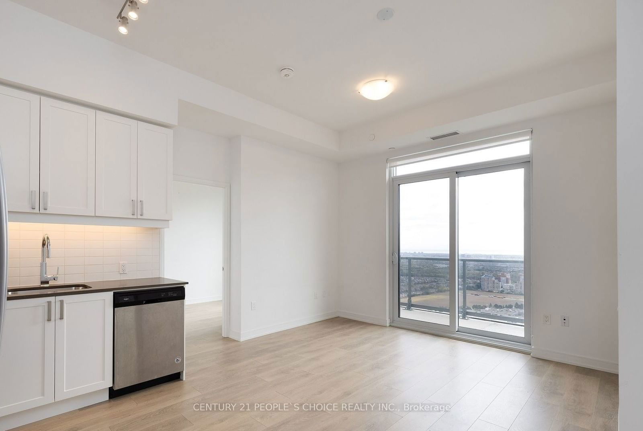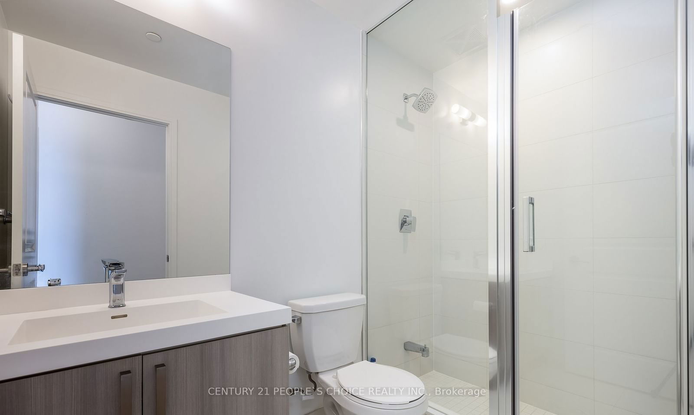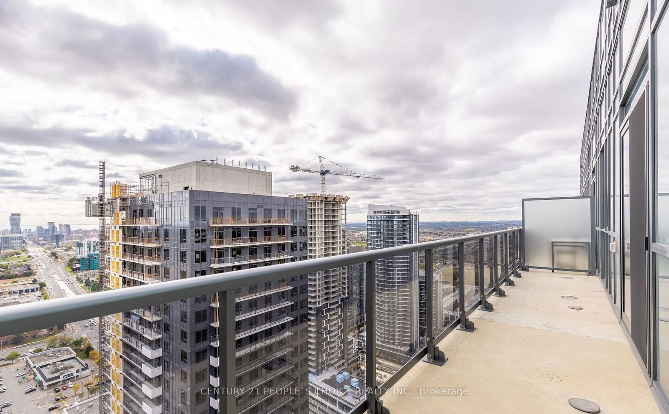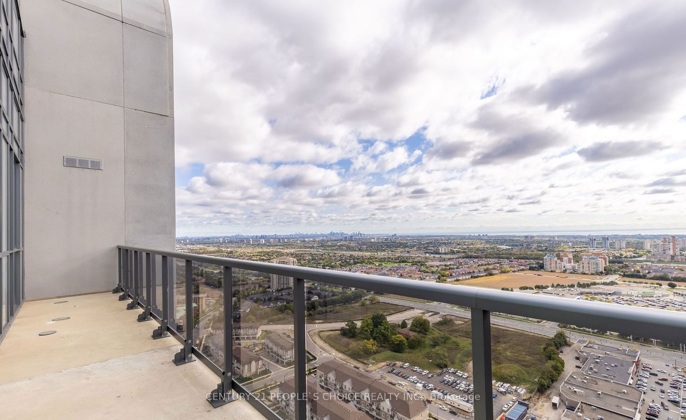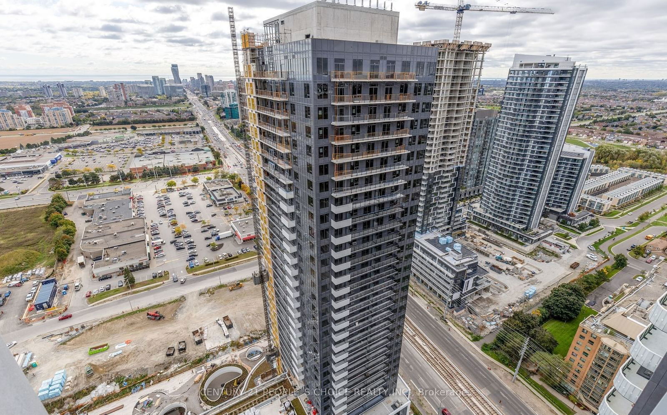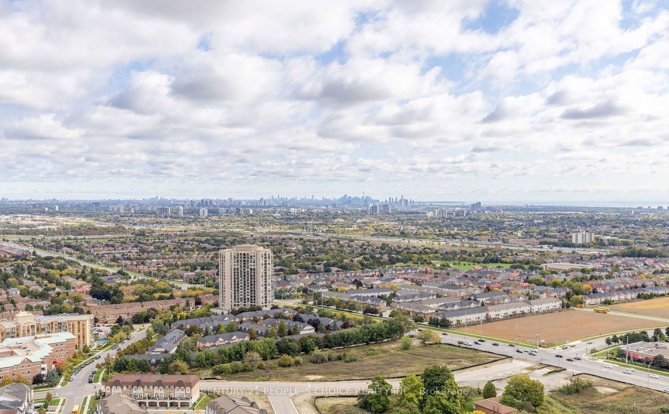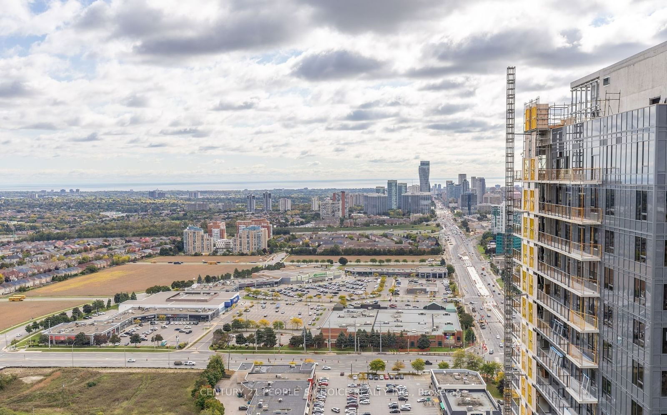ph20 - 8 Nahani Way
Listing History
Unit Highlights
Property Type:
Condo
Possession Date:
February 1, 2025
Lease Term:
1 Year
Utilities Included:
No
Outdoor Space:
Balcony
Furnished:
No
Exposure:
South East
Locker:
Owned
Amenities
About this Listing
Unobstructed View, Penthouse with large open Balcony with sweeping city views, including distant glimpses of the Toronto skyline and lakeshore, In the Heart of Mississauga,2 Bedroom with DEN and 2 Washroom, Underground parking very close to Elevator, Large size Locker, Bright, open-concept layout, this unit is designed for both style and functionality. 9-foot ceilings, in-suite laundry, and contemporary finishes throughout, this unit is designed for modern living. Outdoor pool, rooftop terrace with BBQs, a fully equipped gym, a yoga studio, a sophisticated party room and lounge, a business center, a billiards room, guest suites, and more. Close to Highways 403,410,401.Next to new LRT. Near Square One Mall, Celebration Square, Sheridan College, Go Bus Terminal, School and Park.24/7 concierge service
ExtrasSS Fridge, SS Stove, Dishwasher, Microwave, Washer and Dryer, Window Blinds, All ELf's
century 21 people`s choice realty inc.MLS® #W11948518
Fees & Utilities
Utilities Included
Utility Type
Air Conditioning
Heat Source
Heating
Room Dimensions
Living
Laminate, Walkout To Balcony, Windows Floor to Ceiling
Kitchen
Stainless Steel Appliances, Built-in Microwave, Backsplash
Primary
Laminate, 3 Piece Ensuite, Closet
2nd Bedroom
Laminate, Window, Closet
Den
Laminate
Similar Listings
Explore Hurontario
Commute Calculator
Demographics
Based on the dissemination area as defined by Statistics Canada. A dissemination area contains, on average, approximately 200 – 400 households.
Building Trends At Mississauga Square Condos
Days on Strata
List vs Selling Price
Offer Competition
Turnover of Units
Property Value
Price Ranking
Sold Units
Rented Units
Best Value Rank
Appreciation Rank
Rental Yield
High Demand
Market Insights
Transaction Insights at Mississauga Square Condos
| Studio | 1 Bed | 1 Bed + Den | 2 Bed | 2 Bed + Den | 3 Bed | 3 Bed + Den | |
|---|---|---|---|---|---|---|---|
| Price Range | No Data | $513,000 - $530,000 | $485,000 - $540,000 | $529,000 - $630,000 | $630,000 - $784,000 | $895,000 | No Data |
| Avg. Cost Per Sqft | No Data | $1,041 | $897 | $936 | $813 | $819 | No Data |
| Price Range | No Data | $2,100 - $2,360 | $2,150 - $2,550 | $2,500 - $3,100 | $2,600 - $3,600 | $3,750 - $4,500 | $3,750 - $3,800 |
| Avg. Wait for Unit Availability | No Data | 83 Days | 87 Days | 26 Days | 88 Days | No Data | 428 Days |
| Avg. Wait for Unit Availability | No Data | 20 Days | 16 Days | 6 Days | 28 Days | 151 Days | 206 Days |
| Ratio of Units in Building | 1% | 16% | 17% | 54% | 12% | 2% | 2% |
Market Inventory
Total number of units listed and leased in Hurontario
