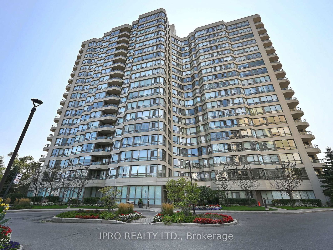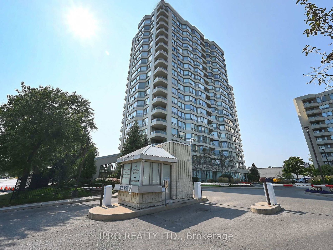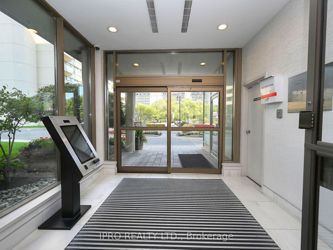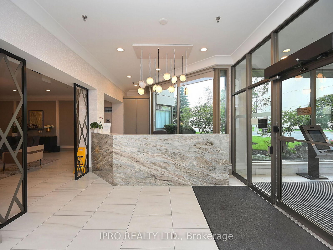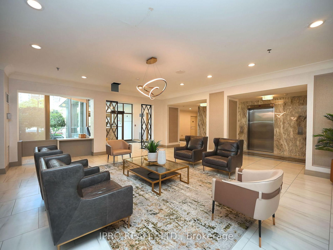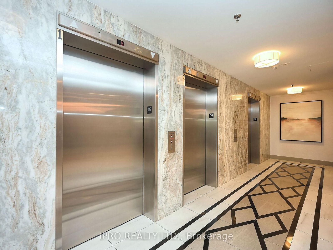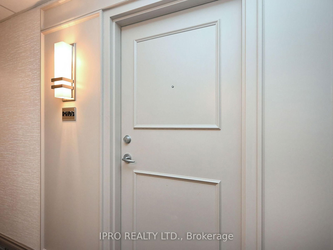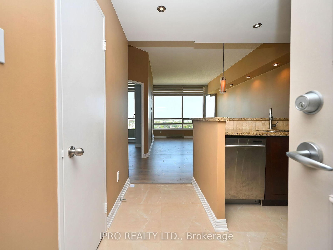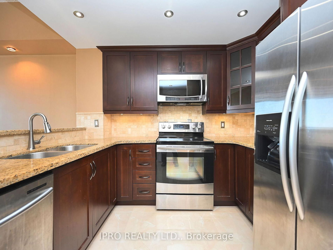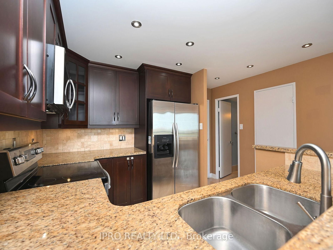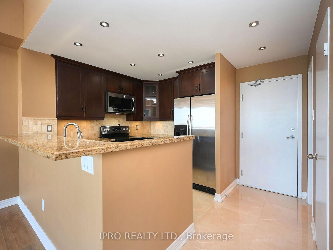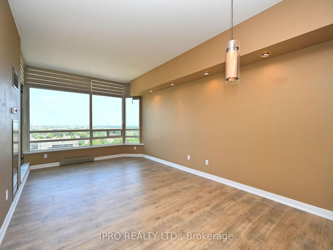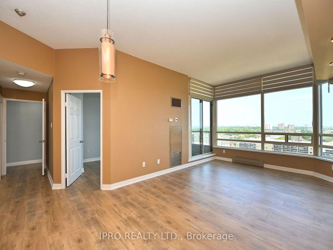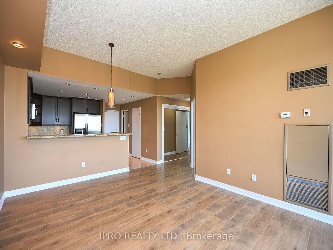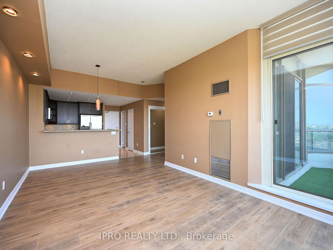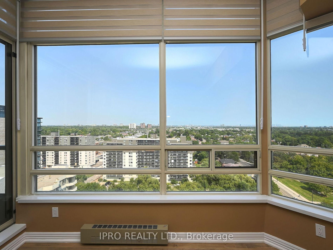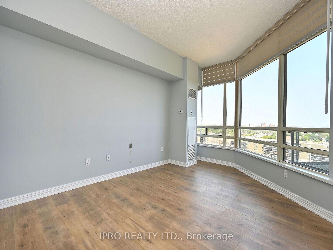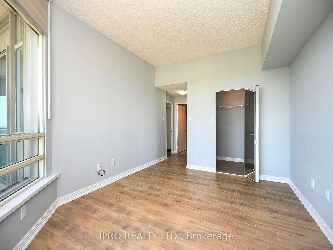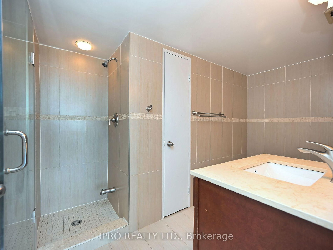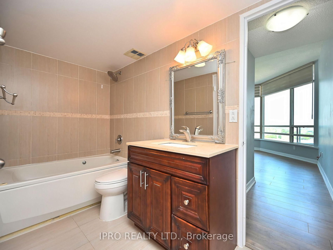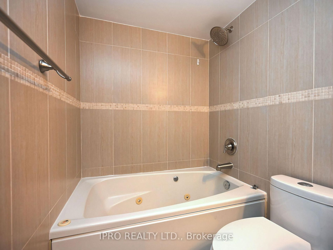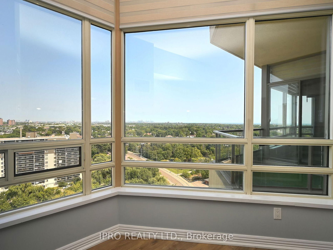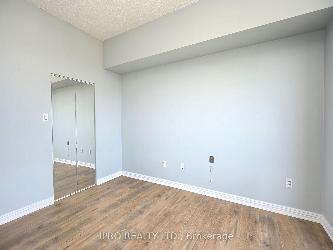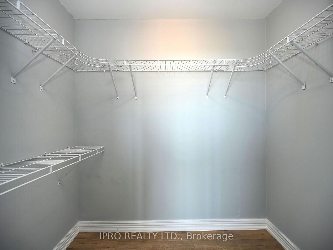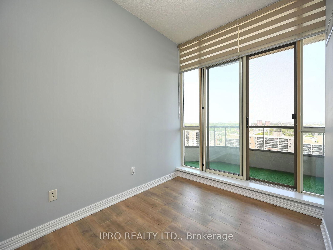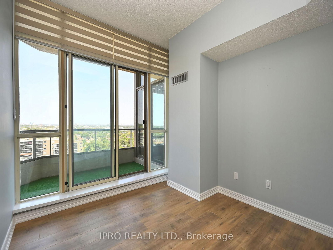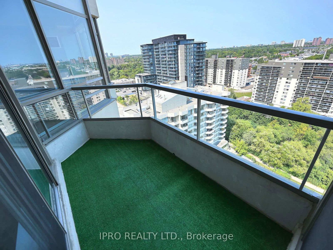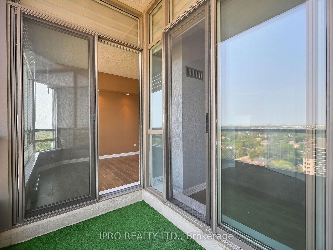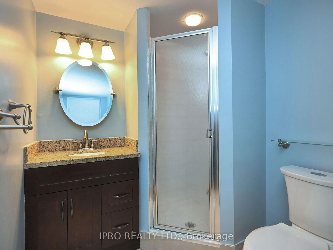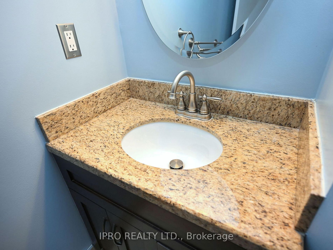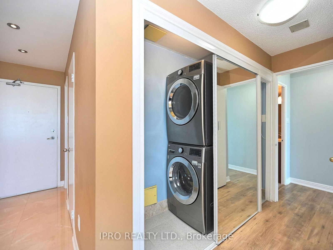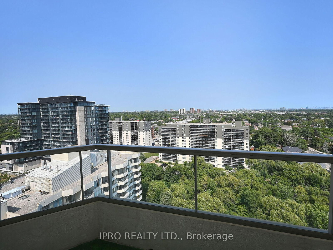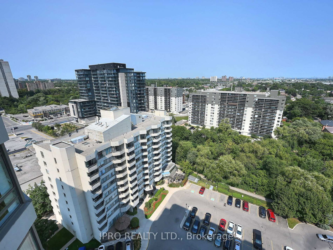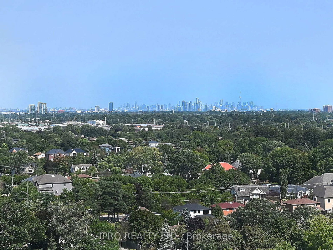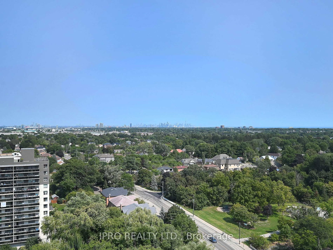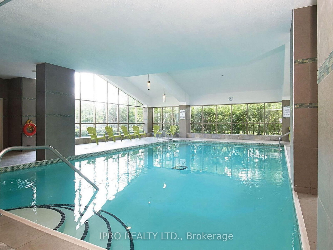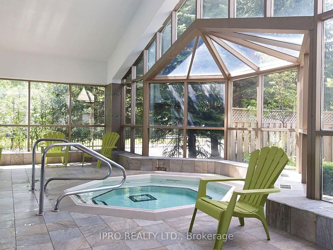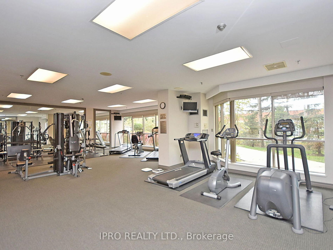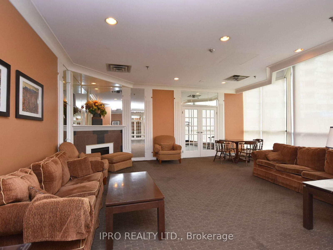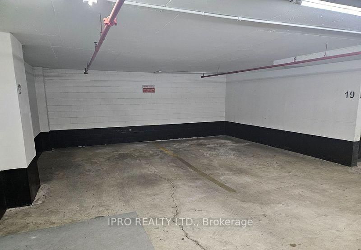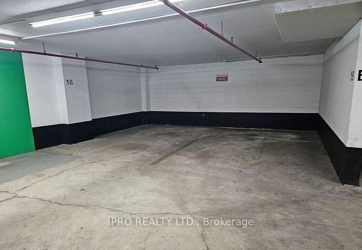PH3 - 75 King St E
Listing History
Unit Highlights
Property Type:
Condo
Maintenance Fees:
$1,121/mth
Taxes:
$2,019 (2024)
Cost Per Sqft:
$645/sqft
Outdoor Space:
Balcony
Locker:
None
Exposure:
South East
Possession Date:
March 27, 2025
Laundry:
Main
Amenities
About this Listing
Welcome To An Exceptional Opportunity To Own A Breathtaking Penthouse Unit In The Prestigious King Gardens, Located In The Heart Of Cooksville, Mississauga. This Fabulous 2-Bedroom Penthouse Offers Unparalleled Views Of Downtown Toronto & Lake Ontario, Along With A Prime Southeast-Facing Exposure That Floods The Space With Natural Sunlight Throughout The Day. Step Inside & Experience Luxury Living With An Array Of Modern Upgrades That Make This Penthouse Truly Stand Out. The High 9 Foot Ceilings Throughout The Unit Enhance The Sense Of Space & Light, While Pot Lights Add A Contemporary Touch. The Living Area Is The Perfect Spot To Unwind As You Take In The Glamorous Evening City Lights, Visible From Both The Living Room & The Large Balcony, Which is Accessible From The Second Bedroom & Living Room A Like. The Modern Upgraded Kitchen Is Designed For Both Style & Functionality, Featuring A Sleek Breakfast Bar, Vibrant Colorful Tiles (2023), & Newly Installed Honeywell Thermostats For Ultimate Comfort. Recent Updates Include Laminate Flooring (2023) & A Fresh Coat Of Paint (2022), Creating A Crisp & Inviting Atmosphere. New Modern Blinds Throughout Add To The Units Refined Ambiance. The Master Bedroom Offers A Tranquil Retreat With A Spacious Walk-In Closet & An Ensuite Washroom Boasting 6 Pieces & Jacuzzi Tub...The Perfect Way To Relax After A Long Day! The Ensuite Also Features A Raised Toilet For Added Comfort. The Second Bedroom Is Equally Well-Appointed, Offering Ample Closet Space & Access To Stunning Views. When You Have Guests You Have A 2nd 4pc Washroom With Upgraded Toilet For Privacy. This Penthouse Comes With 2 Executive-Style Side-By-Side Large Parking Spots Located Near The Elevator (B/P2-18 & 19), Making Coming & Going A Breeze. Additionally, You'll Find Excellent Transit Access, With Connections To Dundas, Hurontario, & Nearby Sherway Gardens Mall. Whether You're Heading Downtown Or To Local Hotspots, Commuting Is Effortless From This Prime Location.
ExtrasIncredible Premium Facilities With One Of A Kind Security & Concierge. The Building Has Been Completely Updated From Top To Bottom With High End Finishes. Don't Think Again Utility Bills As Included In The Maintenance Fee Is Heat, Hydro, Water, Unlimited Cable/Internet, Large Saltwater Swimming Pool, Spa, & Sauna. The State-Of-The-Art Gym Is Equipped With All Types Of Exercise Machines, Allowing You To Maintain Your Fitness Routine Without Leaving Home. CHECK OUT STUNNING VIRTUAL TOUR!!! As Seen At The Showing & On Line, The Unit Also Includes SS-Kitchen Appliances, & Modern LG Washer & Dryer, Ensuring Laundry Day Is A Breeze. Easy Access & Minutes To QEW, HWY 403 & SQ1 Shopping Mall
ipro realty ltd.MLS® #W11992201
Fees & Utilities
Maintenance Fees
Utility Type
Air Conditioning
Heat Source
Heating
Room Dimensions
Living
Combined with Dining, Laminate, Walkout To Balcony
Dining
Pot Lights, Open Concept, Breakfast Bar
Kitchen
Stainless Steel Appliances, Granite Counter, Tile Floor
Primary
6 Piece Ensuite, Walk-in Closet, Large Window
2nd Bedroom
Laminate, Closet, Walkout To Balcony
Laundry
Mirrored Closet, Tile Floor, Built-in Appliances
Similar Listings
Explore Cooksville
Commute Calculator
Demographics
Based on the dissemination area as defined by Statistics Canada. A dissemination area contains, on average, approximately 200 – 400 households.
Building Trends At King Gardens Condos
Days on Strata
List vs Selling Price
Offer Competition
Turnover of Units
Property Value
Price Ranking
Sold Units
Rented Units
Best Value Rank
Appreciation Rank
Rental Yield
High Demand
Market Insights
Transaction Insights at King Gardens Condos
| 1 Bed | 1 Bed + Den | 2 Bed | 2 Bed + Den | 3 Bed | |
|---|---|---|---|---|---|
| Price Range | No Data | No Data | $492,500 - $568,000 | $535,000 | $610,000 |
| Avg. Cost Per Sqft | No Data | No Data | $503 | $539 | $599 |
| Price Range | $2,300 | No Data | $2,500 - $3,000 | No Data | No Data |
| Avg. Wait for Unit Availability | 135 Days | 239 Days | 54 Days | 236 Days | 1320 Days |
| Avg. Wait for Unit Availability | 212 Days | 133 Days | 230 Days | No Data | No Data |
| Ratio of Units in Building | 21% | 14% | 54% | 12% | 1% |
Market Inventory
Total number of units listed and sold in Cooksville
