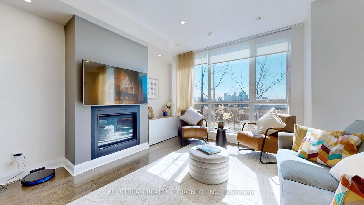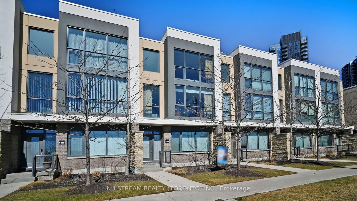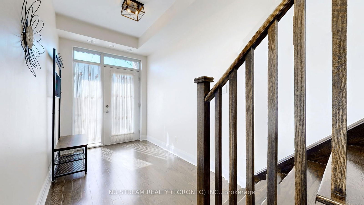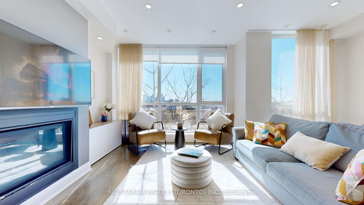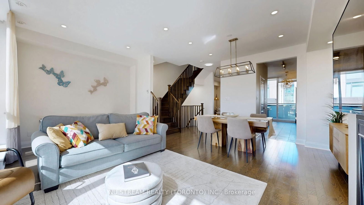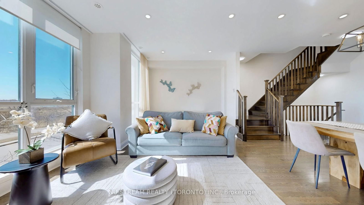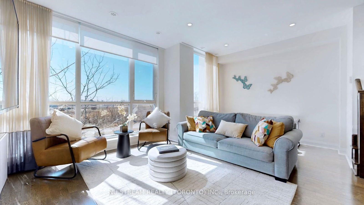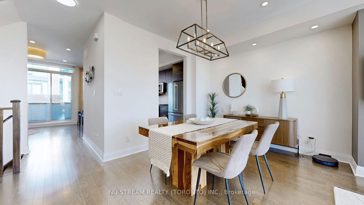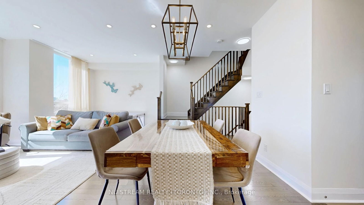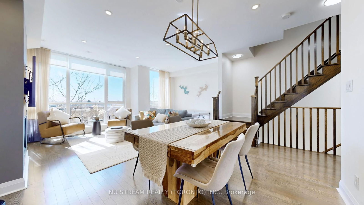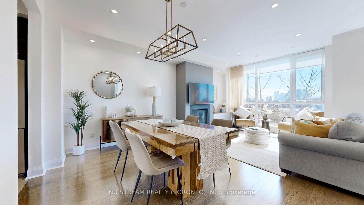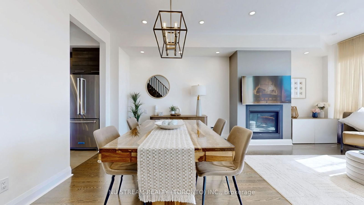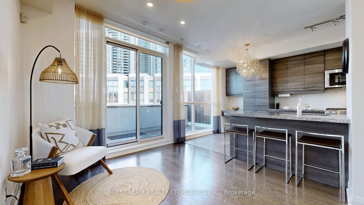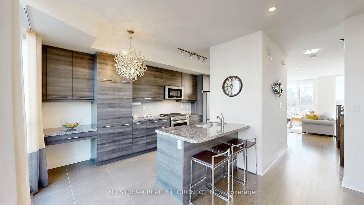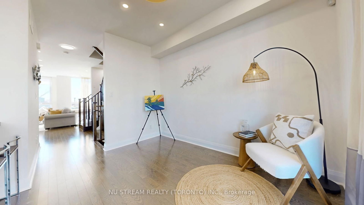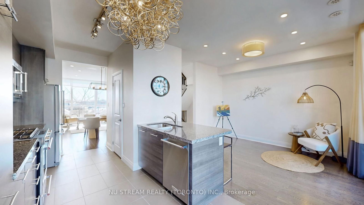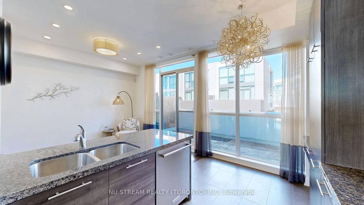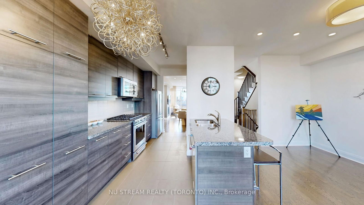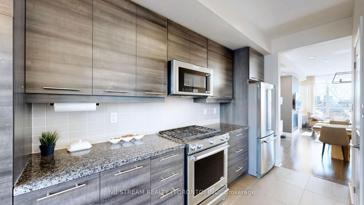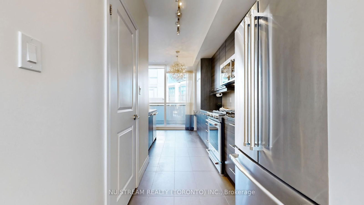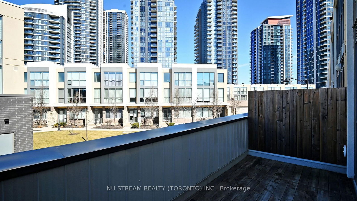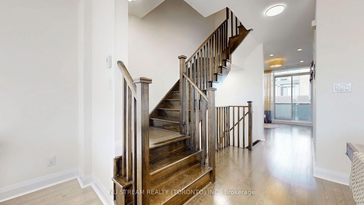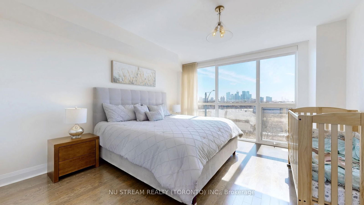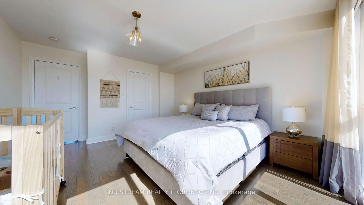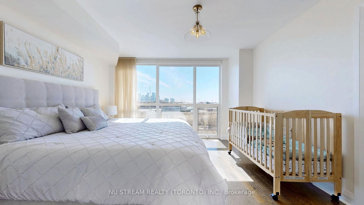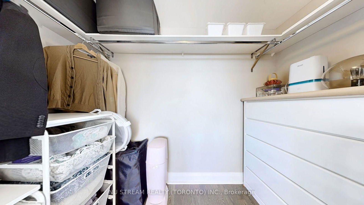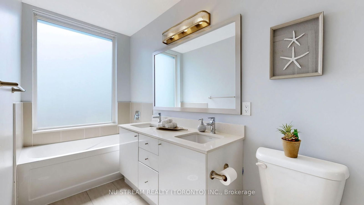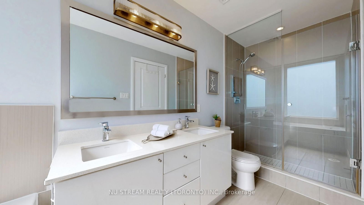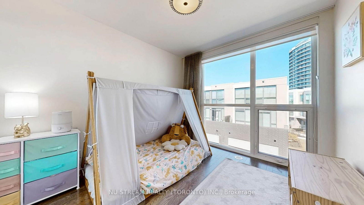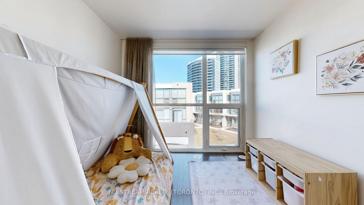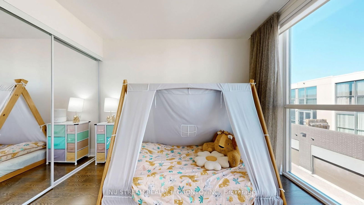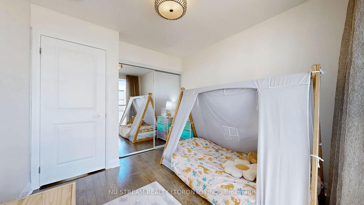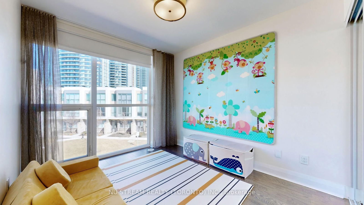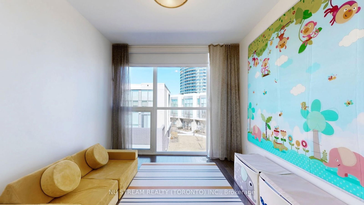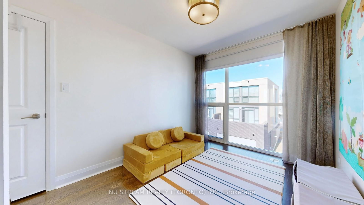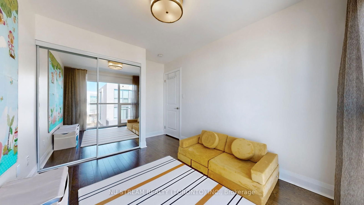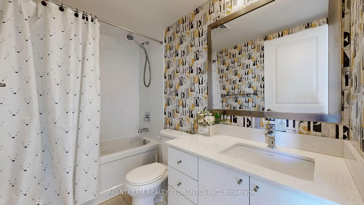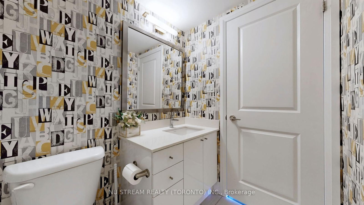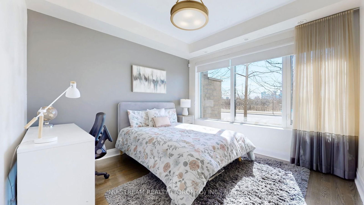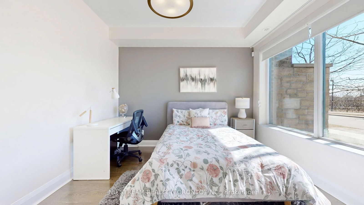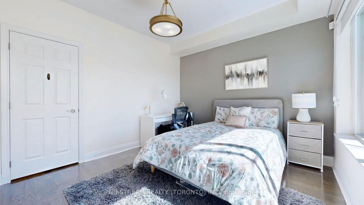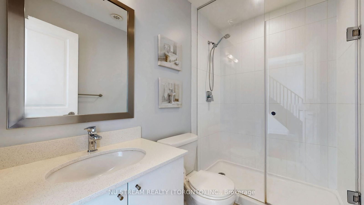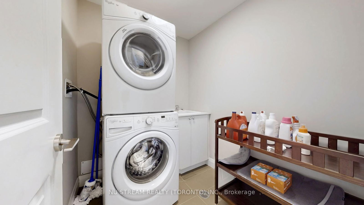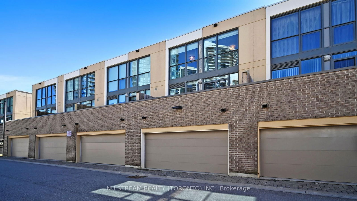5 - 150 Little Creek Rd
Listing History
Details
Ownership Type:
Condominium
Property Type:
Townhouse
Maintenance Fees:
$531/mth
Taxes:
$6,191 (2025)
Cost Per Sqft:
$500/sqft
Outdoor Space:
Balcony
Locker:
None
Exposure:
South
Possession Date:
To Be Arranged
Laundry:
Main
Amenities
About this Listing
An exquisite 4-bedroom, 3-bathroom customized model home at The Marquee Townhomes by Pinnacle! Offering over 2000 sqft of luxurious living space, this rare home features a double garage and south-facing views of beautiful creek and 36.5 acres of fully landscaped parkland, filling the home with abundant natural light. Enjoy two sunlit primary bedrooms on the 1st and 3rd floors, offering flexibility for your family's needs. The 1st-floor bedroom is perfect for elderly family members or can be easily transformed into a home office or studio. The spacious open-concept living/dining area on the 2nd floor is ideal for family gatherings. The home features floor-to-ceiling windows, hardwood floors throughout, a gourmet granite countertop kitchen with premium KitchenAid appliances, an elegant fireplace, and a spacious balcony, perfect for family BBQs and outdoor relaxation. Located at Hurontario/Eglinton, steps to park (tennis court and children's playground), just minutes from 403/401 highways, Pearson International Airport, and only a 5-minute drive to Square One and Oceans supermarket, offering unmatched convenience and luxury.
ExtrasS/S Gas Stove, S/S Fridge, B/I Microwave, Dishwasher, Washer/Dryer, All Elfs & Window Coverings. Tankless HWT
nu stream realty (toronto) inc.MLS® #W12027662
Fees & Utilities
Maintenance Fees
Utility Type
Air Conditioning
Heat Source
Heating
Room Dimensions
Foyer
hardwood floor, hardwood floor, Walk-in Closet
Laundry
Porcelain Floor
Bathroom
4 Piece Bath
Bedroom
hardwood floor, Windows Floor to Ceiling
Living
hardwood floor, Combined with Dining, Windows Floor to Ceiling
Dining
hardwood floor, Combined with Living, Combined with Kitchen
Kitchen
hardwood floor, Combined with Dining, Windows Floor to Ceiling
Family
Hardwood Floor
Primary
hardwood floor, 4 Piece Ensuite, Walk-in Closet
2nd Bedroom
hardwood floor, Closet
Similar Listings
Explore Hurontario
Commute Calculator
Mortgage Calculator
Demographics
Based on the dissemination area as defined by Statistics Canada. A dissemination area contains, on average, approximately 200 – 400 households.
Building Trends At Little Creek Condos
Days on Strata
List vs Selling Price
Or in other words, the
Offer Competition
Turnover of Units
Property Value
Price Ranking
Sold Units
Rented Units
Best Value Rank
Appreciation Rank
Rental Yield
High Demand
Market Insights
Transaction Insights at Little Creek Condos
| 3 Bed | 3 Bed + Den | |
|---|---|---|
| Price Range | No Data | $1,150,000 - $1,230,000 |
| Avg. Cost Per Sqft | No Data | $668 |
| Price Range | No Data | $3,625 - $4,200 |
| Avg. Wait for Unit Availability | 189 Days | 60 Days |
| Avg. Wait for Unit Availability | 81 Days | 78 Days |
| Ratio of Units in Building | 32% | 67% |
Market Inventory
Total number of units listed and sold in Hurontario
