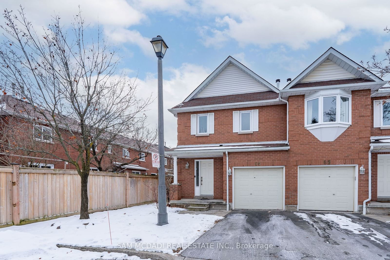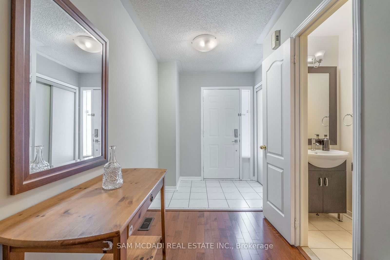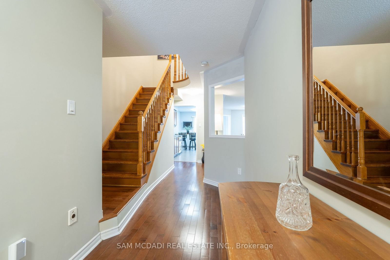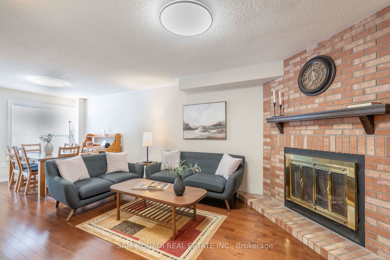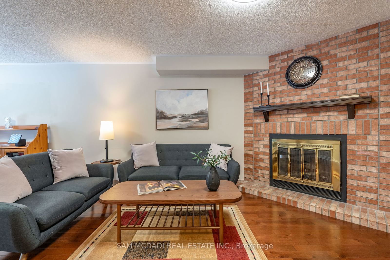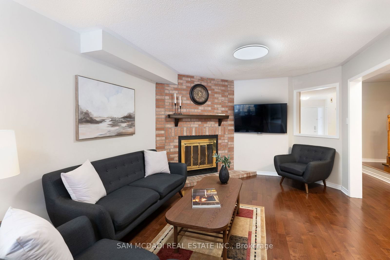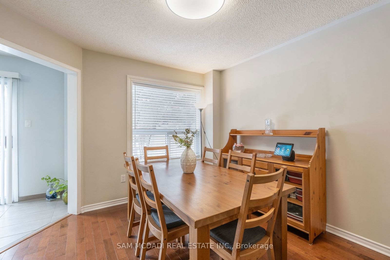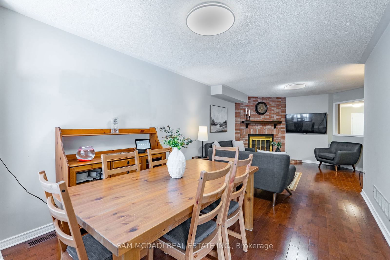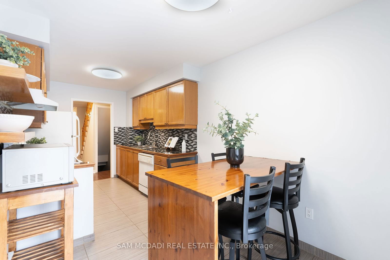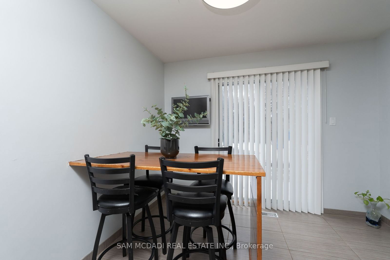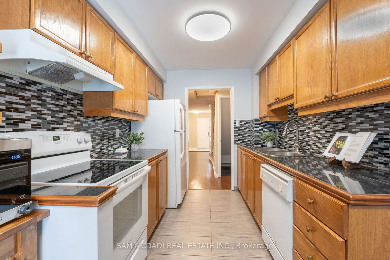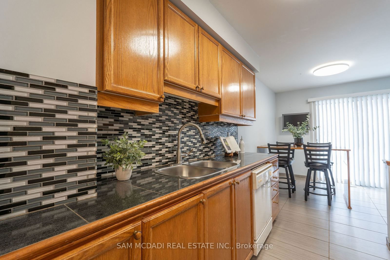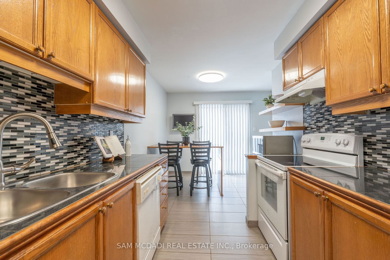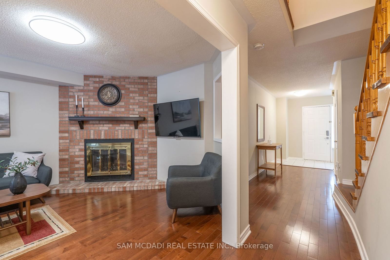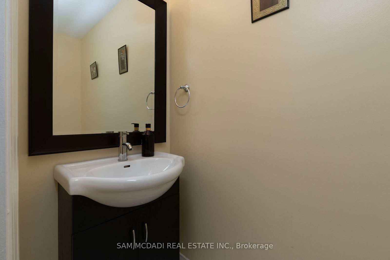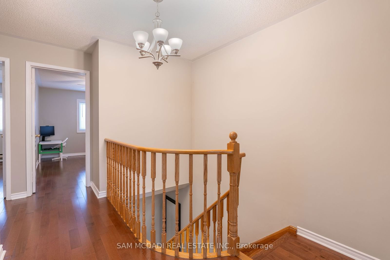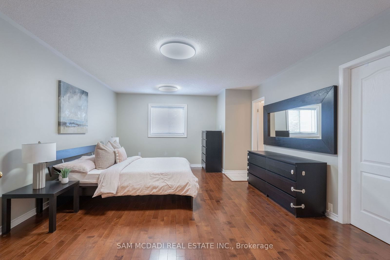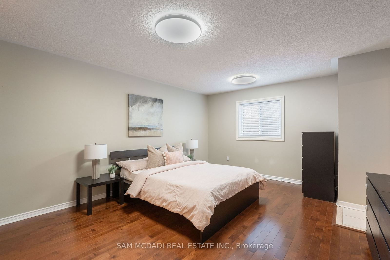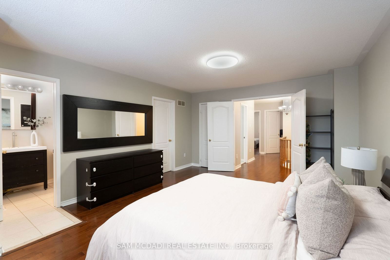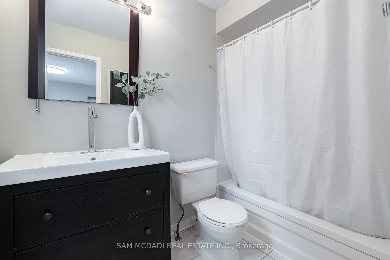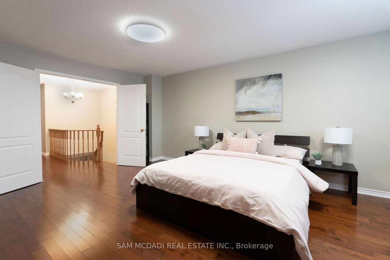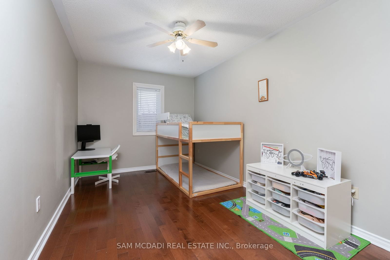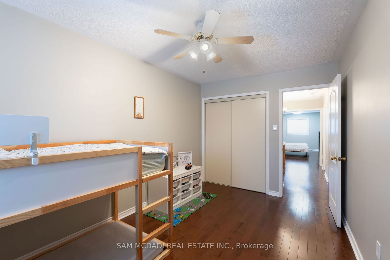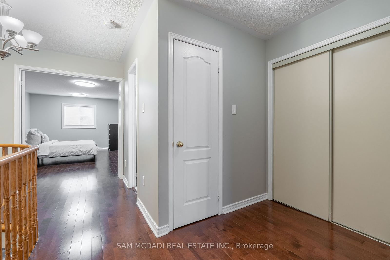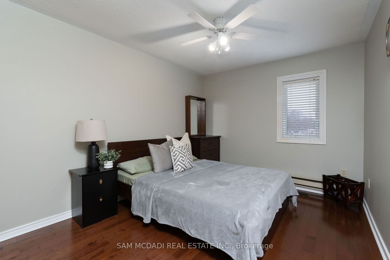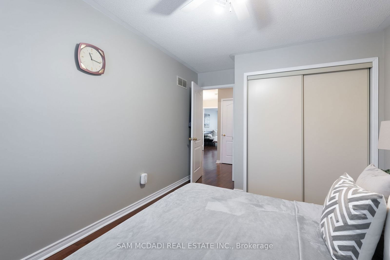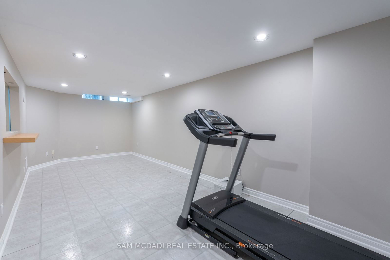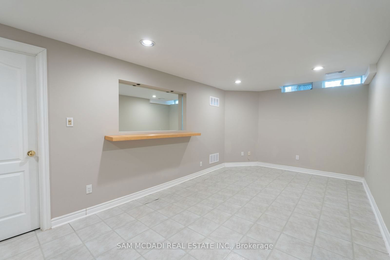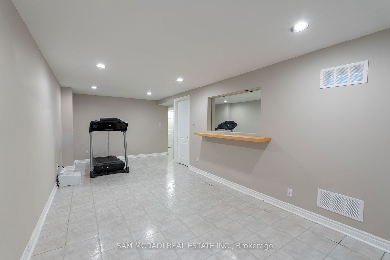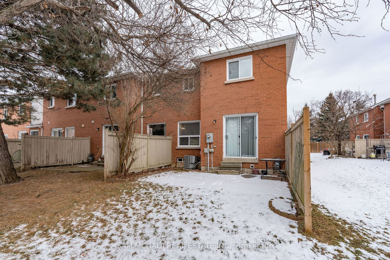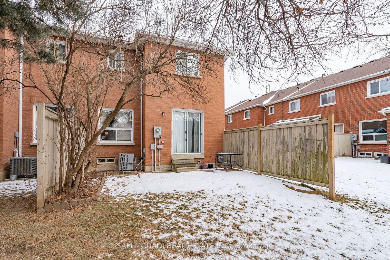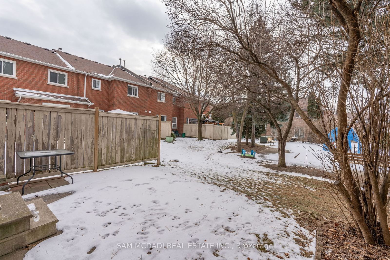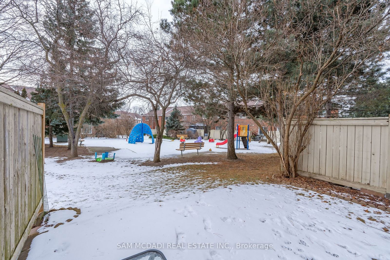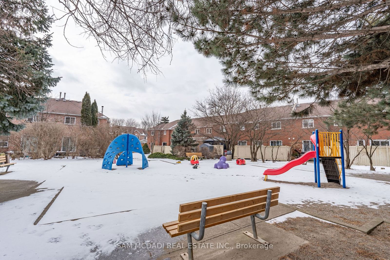66 - 6050 Bidwell Tr
Listing History
Unit Highlights
Ownership Type:
Condominium
Property Type:
Townhouse
Maintenance Fees:
$442/mth
Taxes:
$4,336 (2024)
Cost Per Sqft:
$549/sqft
Outdoor Space:
None
Locker:
None
Exposure:
North West
Possession Date:
60/90/TBD
Laundry:
Lower
Amenities
About this Listing
A place to call home! This charming 3-bedroom, 3-bathroom end-unit townhome is perfectly situated near top-rated public and private schools, local cafes, eateries, and plenty of other amenities you'll love. With Costco Wholesale and Heartland Shopping Mall just a short drive away, this location is ideal for both families and professionals. Inside, the open-concept main floor welcomes you with hardwood flooring that flows seamlessly through the living and dining areas. The fully equipped kitchen boasts a cozy breakfast nook with walk-out access to the yard; a perfect setup for outdoor dining or relaxing while the kids enjoy the playground just steps away. Upstairs, you'll find three generously sized bedrooms. The primary bedroom offers a comfortable retreat, complete with a walk-in closet and a 4-piece ensuite. The additional two bedrooms are bright and inviting, sharing a 4-piece bath and offering ample closet space. The finished basement adds even more versatility, featuring a spacious recreation room ready to be transformed into a playroom, home office, or media space. With an attached garage and additional driveway parking, convenience is guaranteed. A fantastic opportunity you wont want to miss! **EXTRAS** Enjoy easy access to public transit and major highways 403/401/407.
ExtrasAll existing electrical light fixtures, window coverings, built-in kitchen appliances: Frigidaire fridge, Maytag dishwasher, stove, oven and rangehood. Washer, dryer, auto garage remote and accessories.
sam mcdadi real estate inc.MLS® #W11945338
Fees & Utilities
Maintenance Fees
Utility Type
Air Conditioning
Heat Source
Heating
Room Dimensions
Kitchen
Built-in Appliances, Double Sink, Tile Floor
Bedroomeakfast
Combined with Kitchen, Walkout To Yard, Tile Floor
Dining
Combined with Living, O/Looks Backyard, hardwood floor
Living
Fireplace, Open Concept, hardwood floor
Primary
Walk-in Closet, 4 Piece Ensuite, hardwood floor
2nd Bedroom
Closet, Window, hardwood floor
3rd Bedroom
Closet, Window, hardwood floor
Rec
Pot Lights, Above Grade Window, Ceramic Floor
Similar Listings
Explore East Credit
Commute Calculator
Demographics
Based on the dissemination area as defined by Statistics Canada. A dissemination area contains, on average, approximately 200 – 400 households.
Building Trends At 6050 Bidwell Trail Townhomes
Days on Strata
List vs Selling Price
Or in other words, the
Offer Competition
Turnover of Units
Property Value
Price Ranking
Sold Units
Rented Units
Best Value Rank
Appreciation Rank
Rental Yield
High Demand
Market Insights
Transaction Insights at 6050 Bidwell Trail Townhomes
| 3 Bed | 3 Bed + Den | |
|---|---|---|
| Price Range | No Data | No Data |
| Avg. Cost Per Sqft | No Data | No Data |
| Price Range | No Data | $3,600 |
| Avg. Wait for Unit Availability | 147 Days | 382 Days |
| Avg. Wait for Unit Availability | 299 Days | 625 Days |
| Ratio of Units in Building | 70% | 31% |
Market Inventory
Total number of units listed and sold in East Credit
