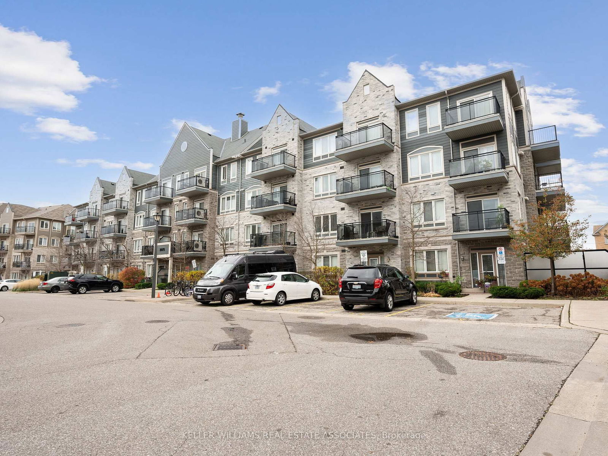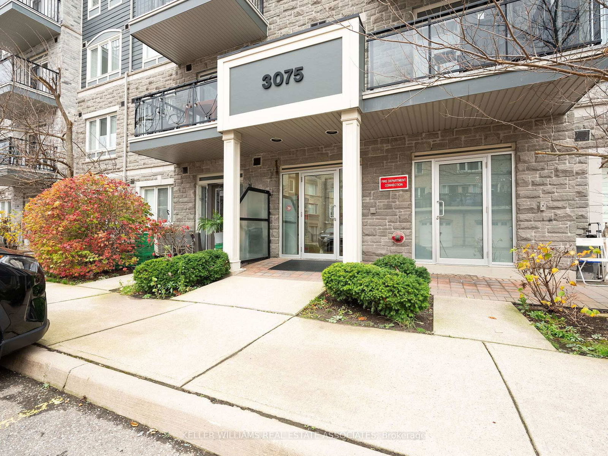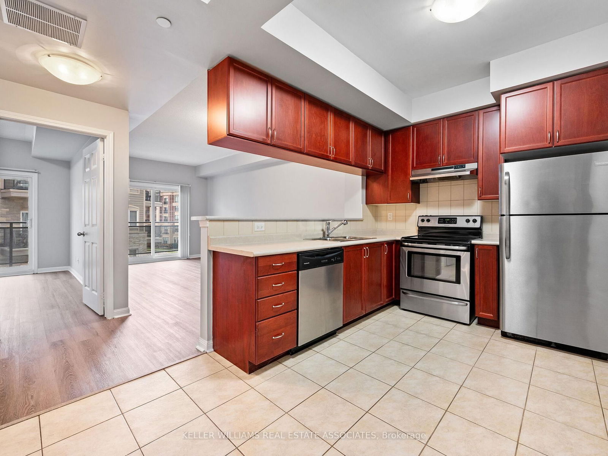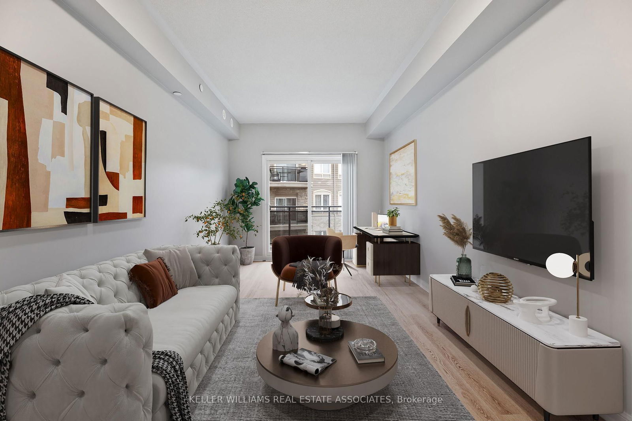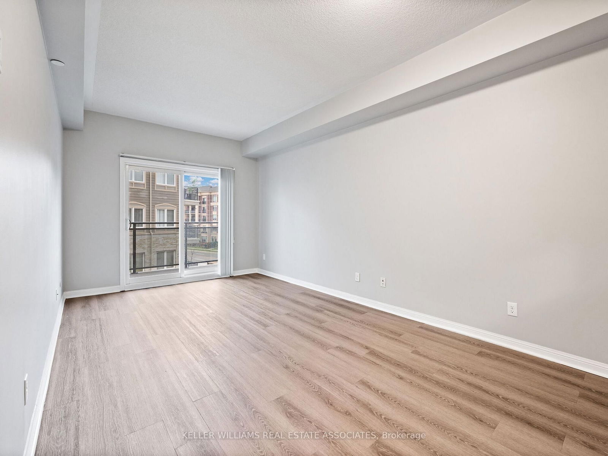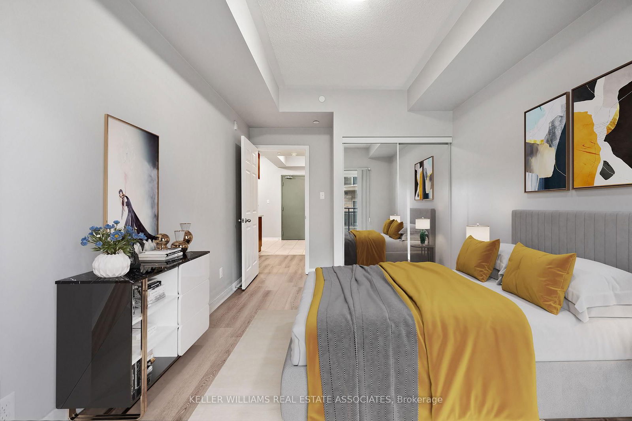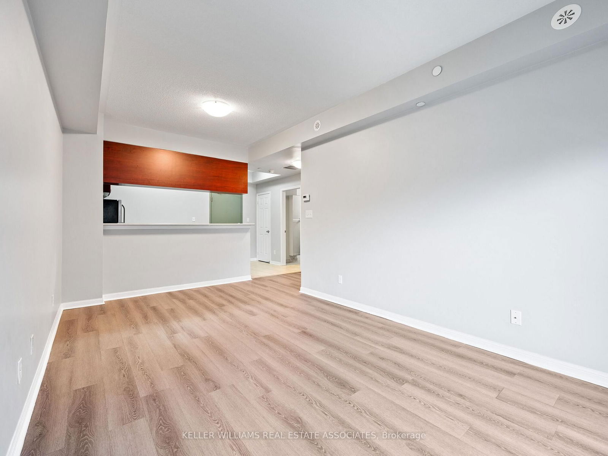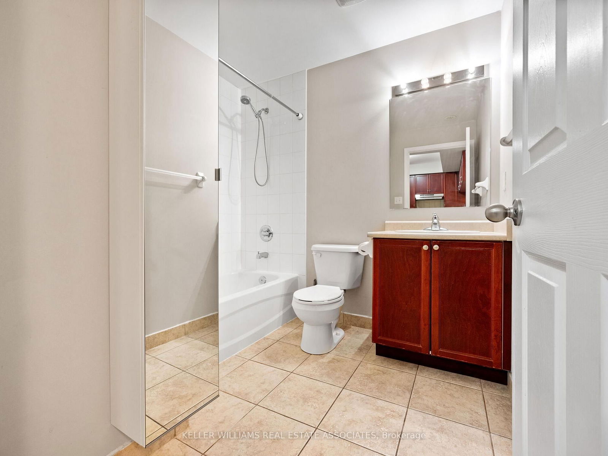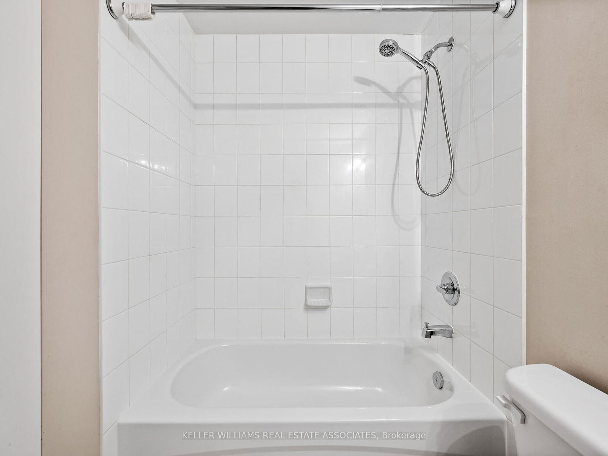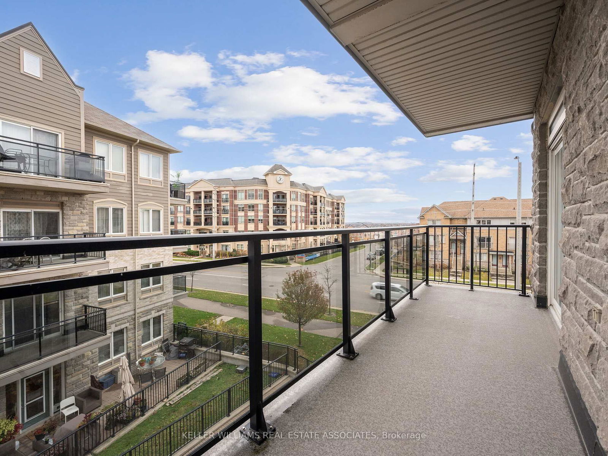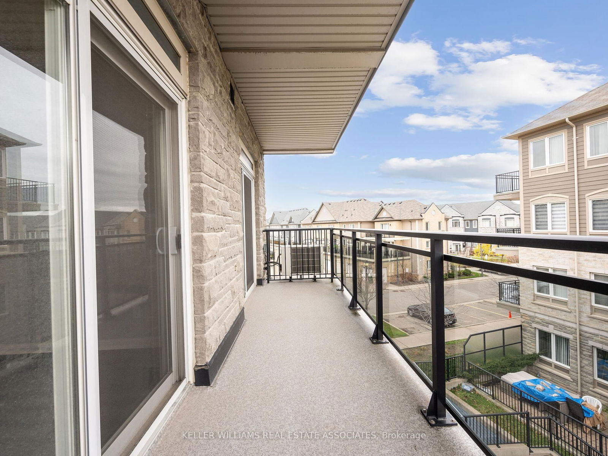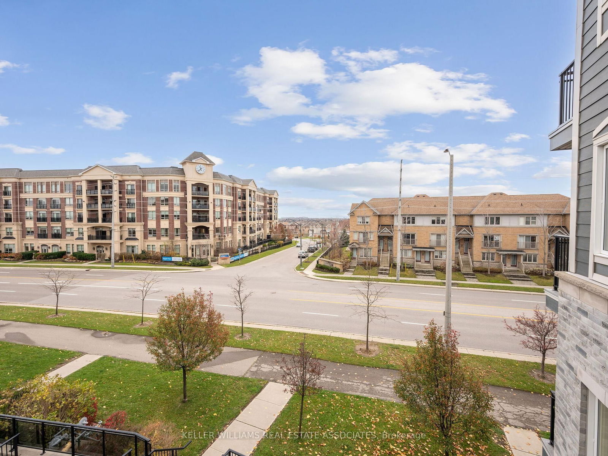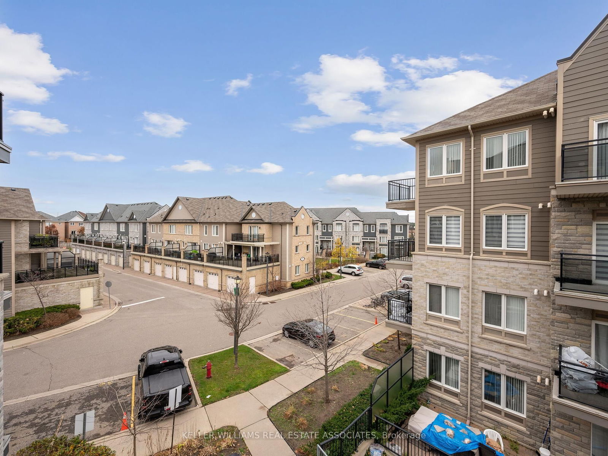304 - 3075 Thomas St
Listing History
Details
Ownership Type:
Condominium
Property Type:
Townhouse
Possession Date:
Immediately/TBD
Lease Term:
1 Year
Utilities Included:
No
Outdoor Space:
Balcony
Furnished:
No
Exposure:
East
Locker:
None
Amenities
About this Listing
Stunning and Immaculate 1-Bedroom, 1-Bathroom Condo in a Prime Location! This bright and spacious extra-wide unit offers modern living in a highly desirable neighbourhood. Featuring a large kitchen with ample cabinet space, sleek stainless steel appliances, and a rare double balcony perfect for your morning coffee. Enjoy the convenience of an in-suite stackable washer and dryer and a generously sized bedroom closet. With a walkable location close to all your daily essentials, and easy access to major highways and transit, everything you need is just minutes away. Don't miss out on this exceptional condo!
ExtrasExisting SS appls: Fridge, stove, hood fan, built-in dishwasher, all electric light fixtures, washer & dryer, all window coverings. Tenant pays for all utilities plus HWT $26.33/month.
keller williams real estate associatesMLS® #W12047376
Fees & Utilities
Utilities Included
Utility Type
Air Conditioning
Heat Source
Heating
Room Dimensions
Living
Combined with Dining, Laminate, Walkout To Balcony
Dining
Combined with Living, Laminate
Kitchen
Stainless Steel Appliances, Tile Floor, O/Looks Living
Primary
Large Closet, Laminate, Walkout To Balcony
Similar Listings
Explore Churchill Meadows
Commute Calculator
Mortgage Calculator
Demographics
Based on the dissemination area as defined by Statistics Canada. A dissemination area contains, on average, approximately 200 – 400 households.
Building Trends At Long Valley Townhomes - Phases I & II
Days on Strata
List vs Selling Price
Offer Competition
Turnover of Units
Property Value
Price Ranking
Sold Units
Rented Units
Best Value Rank
Appreciation Rank
Rental Yield
High Demand
Market Insights
Transaction Insights at Long Valley Townhomes - Phases I & II
| Studio | 1 Bed | 1 Bed + Den | 2 Bed | 2 Bed + Den | 3 Bed | 3 Bed + Den | |
|---|---|---|---|---|---|---|---|
| Price Range | No Data | $520,000 | $554,000 | $610,000 - $796,000 | No Data | $695,000 | No Data |
| Avg. Cost Per Sqft | No Data | $776 | $693 | $643 | No Data | $582 | No Data |
| Price Range | $1,850 | $2,150 - $2,500 | No Data | $2,650 - $3,200 | $2,850 | $2,950 - $3,200 | $3,150 - $3,350 |
| Avg. Wait for Unit Availability | 381 Days | 35 Days | 358 Days | 47 Days | 369 Days | 156 Days | 305 Days |
| Avg. Wait for Unit Availability | 615 Days | 21 Days | 1024 Days | 26 Days | 249 Days | 158 Days | 250 Days |
| Ratio of Units in Building | 3% | 42% | 4% | 36% | 3% | 12% | 3% |
Market Inventory
Total number of units listed and leased in Churchill Meadows
