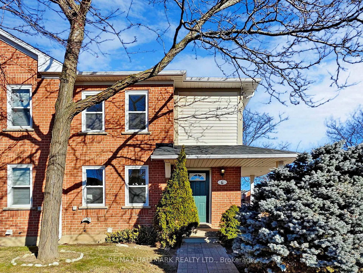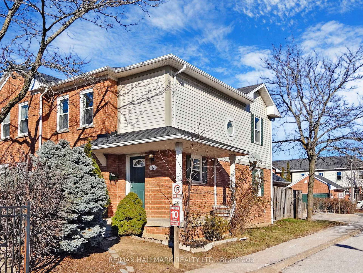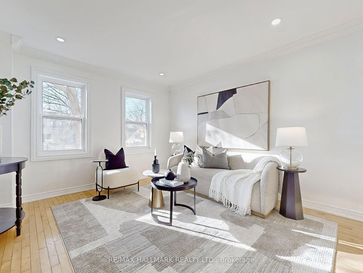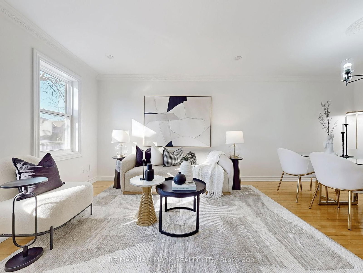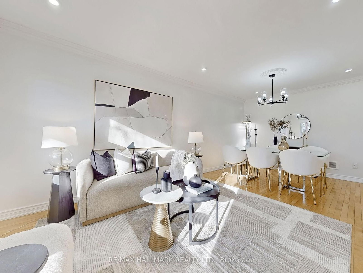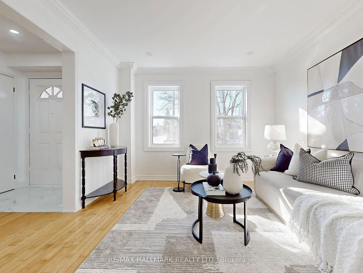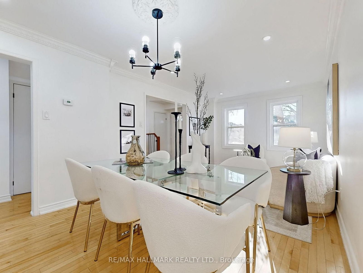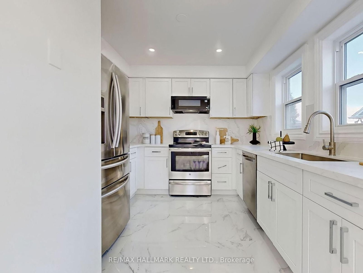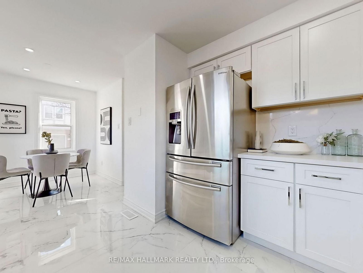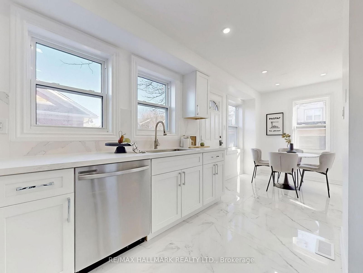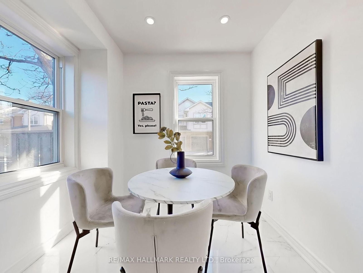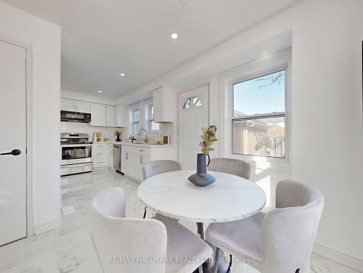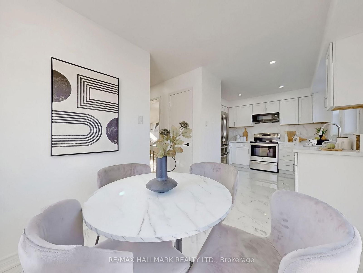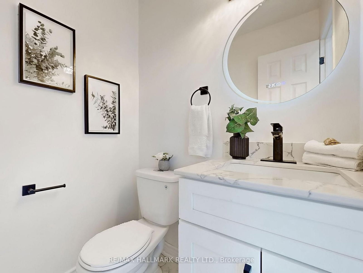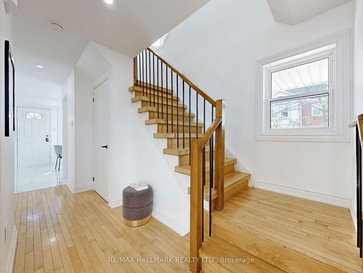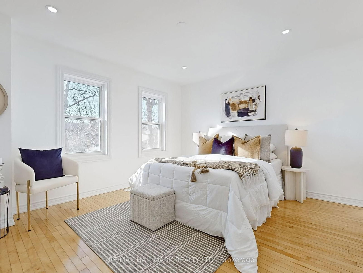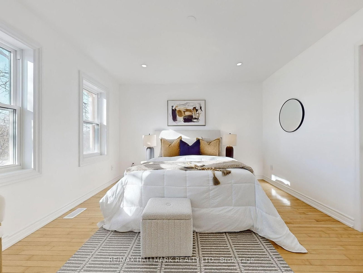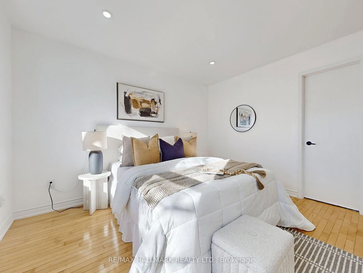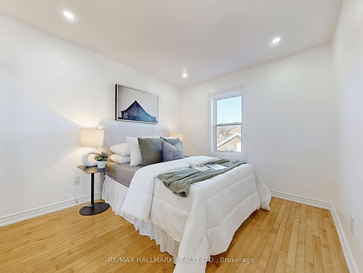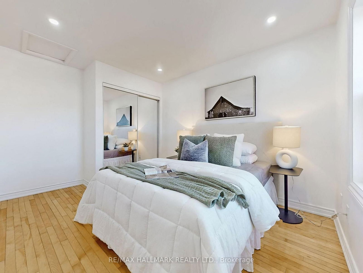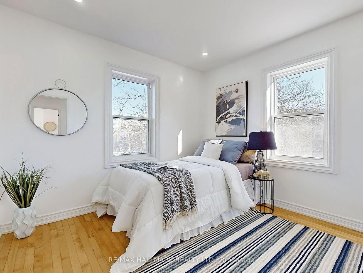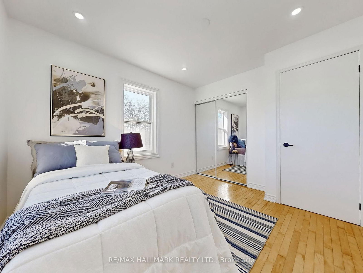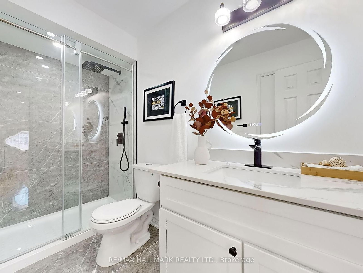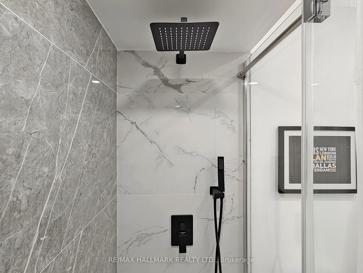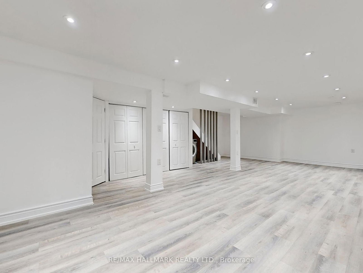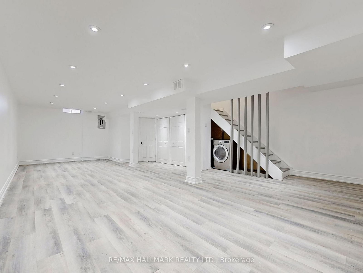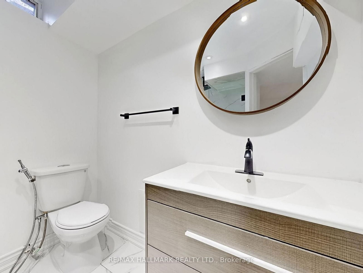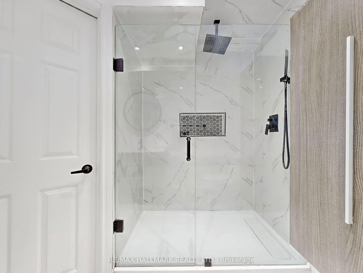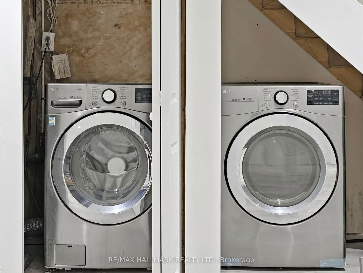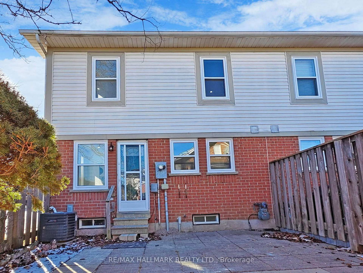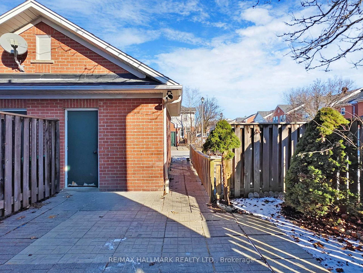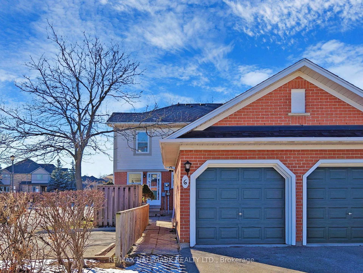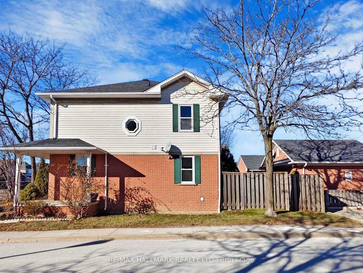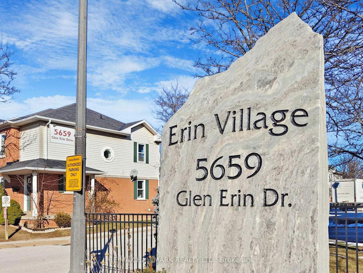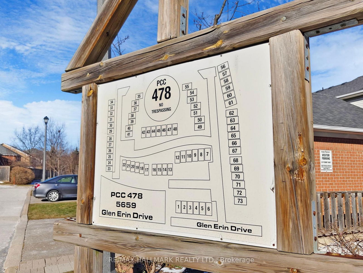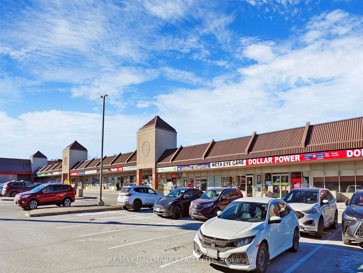6 - 5659 Glen Erin Dr
Listing History
Details
Ownership Type:
Condominium
Property Type:
Townhouse
Maintenance Fees:
$452/mth
Taxes:
$3,843 (2024)
Cost Per Sqft:
$738 - $885/sqft
Outdoor Space:
None
Locker:
None
Exposure:
North East
Possession Date:
March 31, 2025
Laundry:
Lower
Amenities
About this Listing
Stunning and spacious 3-bedroom corner townhouse, offering the charm of a semi-detached home in one of the most sought-after neighborhoods. Located in a quiet, child-safe community, this bright and pristine home combines comfort, style, and modern convenience. Located in a top-rated school district, including John Fraser, St. Aloysius Gonzaga, and Thomas Street Middle School, its the perfect choice for families. The community also features a private playground within the complex, adding to its family-friendly appeal. This beautifully upgraded home boasts a brand-new kitchen with modern cabinets & stylish countertops. Additional upgrades include brand-new washrooms, new windows, fresh paint throughout with updated baseboards, elegant new tiles. Also hardwood flooring, hardwood stairs, and pot lights for a contemporary touch. The finished recreation room includes a convenient 3-piece bathroom, offering versatile space for work, relaxation, or play. Perfectly located just minutes from Highways 401 and 403, Streetsville GO Transit, Erin Mills Town Centre, and Credit Valley Hospital, this home ensures unparalleled convenience. Don't miss this exceptional opportunity.
ExtrasS.S Fridge, Stove, Microwave, B/I Dishwasher, Washer/Dryer.
re/max hallmark realty ltd.MLS® #W12005077
Fees & Utilities
Maintenance Fees
Utility Type
Air Conditioning
Heat Source
Heating
Room Dimensions
Living
hardwood floor, Combined with Dining, Pot Lights
Dining
hardwood floor, Open Concept, Pot Lights
Kitchen
Ceramic Floor, Quartz Counter, Pot Lights
Bedroomeakfast
Ceramic Floor, Pot Lights, Walk-Out
Primary
hardwood floor, Pot Lights, Walk-in Closet
2nd Bedroom
hardwood floor, Pot Lights, Closet
3rd Bedroom
hardwood floor, Pot Lights, Closet
Rec
Laminate, Pot Lights, 3 Piece Bath
Similar Listings
Explore Central Erin Mills
Commute Calculator
Mortgage Calculator
Demographics
Based on the dissemination area as defined by Statistics Canada. A dissemination area contains, on average, approximately 200 – 400 households.
Building Trends At Erin Village Townhomes
Days on Strata
List vs Selling Price
Offer Competition
Turnover of Units
Property Value
Price Ranking
Sold Units
Rented Units
Best Value Rank
Appreciation Rank
Rental Yield
High Demand
Market Insights
Transaction Insights at Erin Village Townhomes
| 2 Bed | 2 Bed + Den | 3 Bed | 3 Bed + Den | |
|---|---|---|---|---|
| Price Range | No Data | $875,000 | $885,500 | No Data |
| Avg. Cost Per Sqft | No Data | $818 | $615 | No Data |
| Price Range | No Data | No Data | No Data | No Data |
| Avg. Wait for Unit Availability | 414 Days | No Data | 155 Days | 755 Days |
| Avg. Wait for Unit Availability | No Data | No Data | 609 Days | 368 Days |
| Ratio of Units in Building | 15% | 4% | 74% | 9% |
Market Inventory
Total number of units listed and sold in Central Erin Mills
