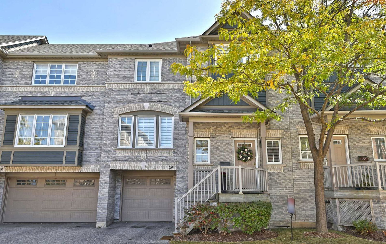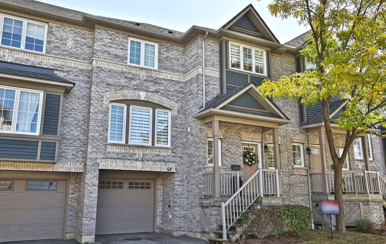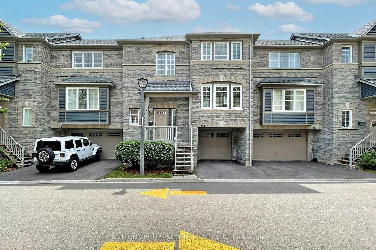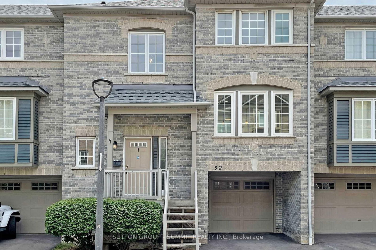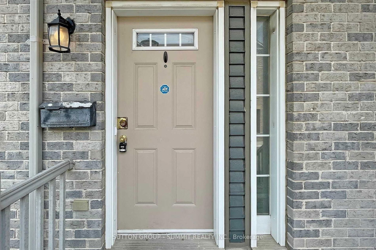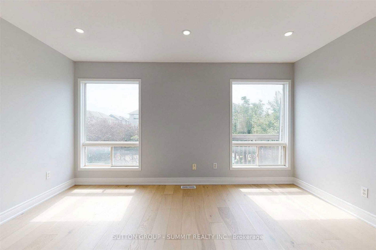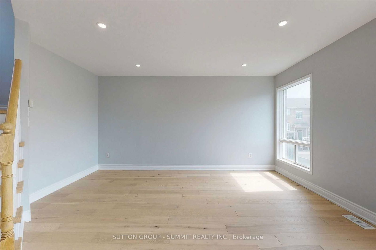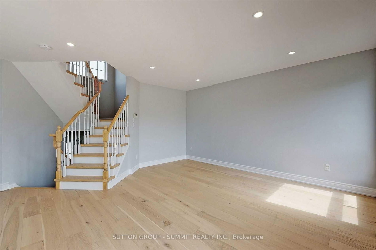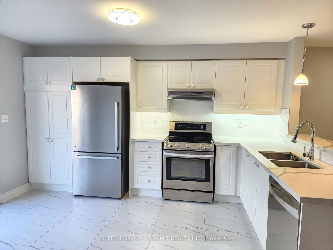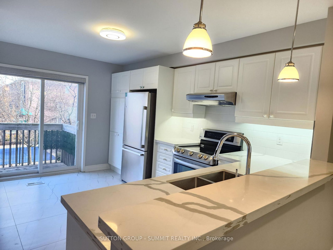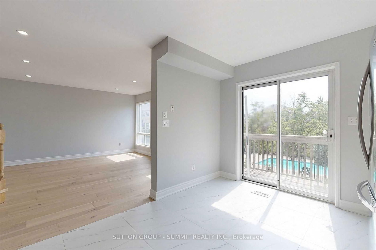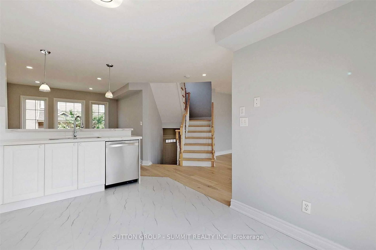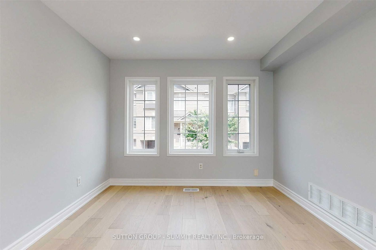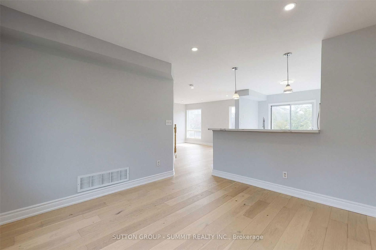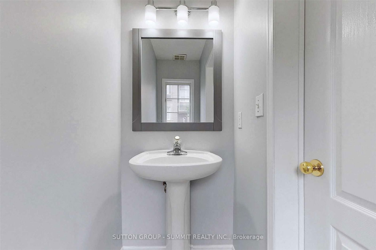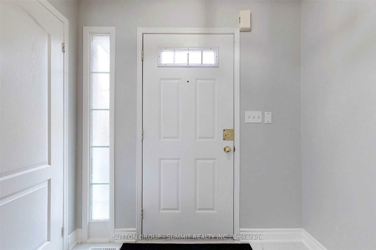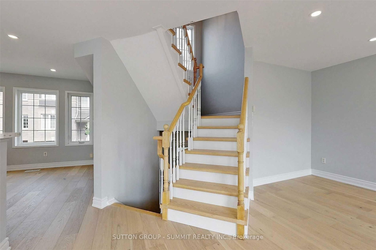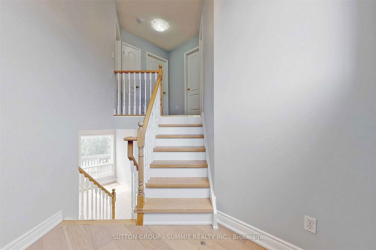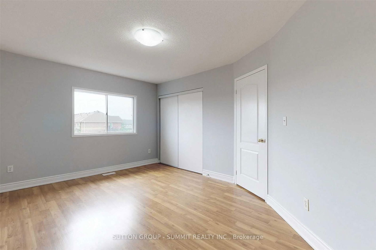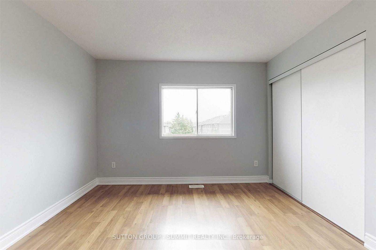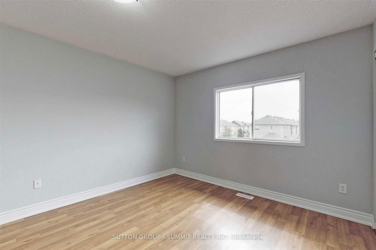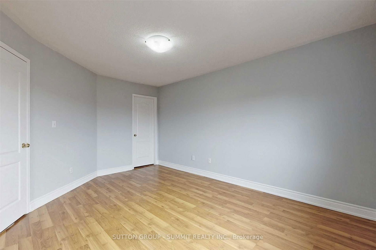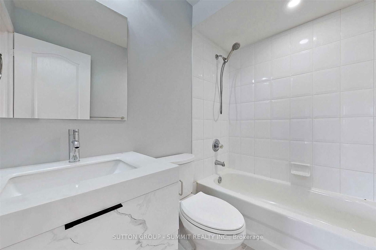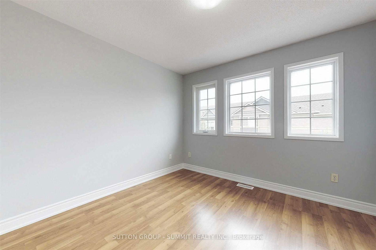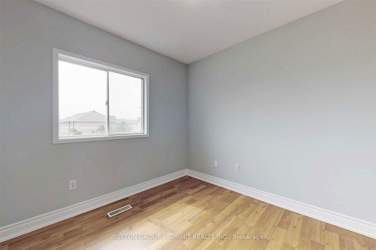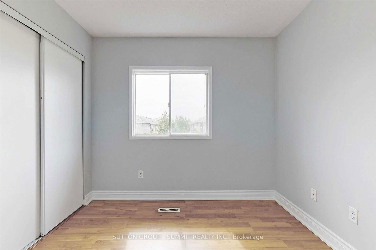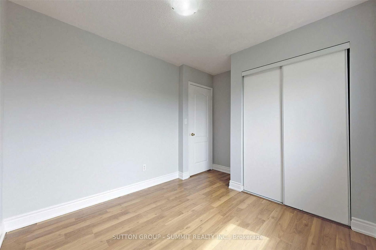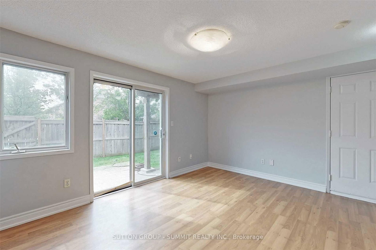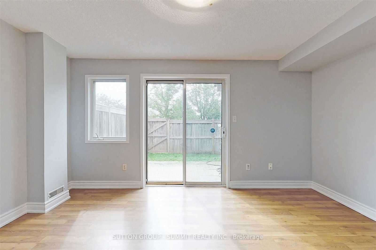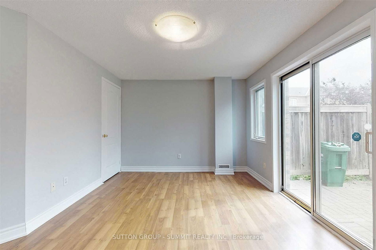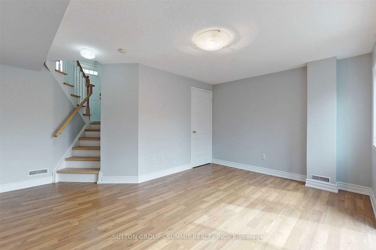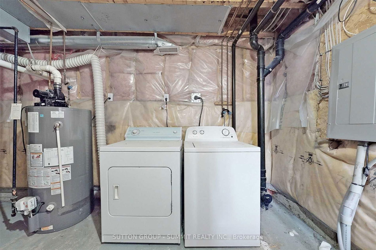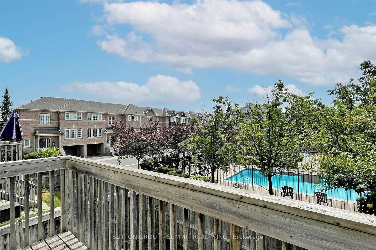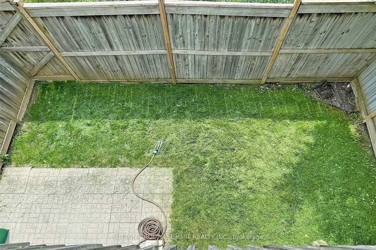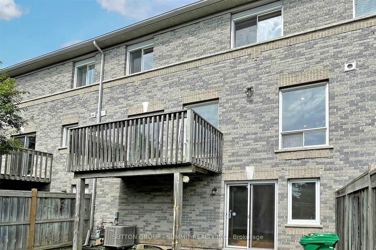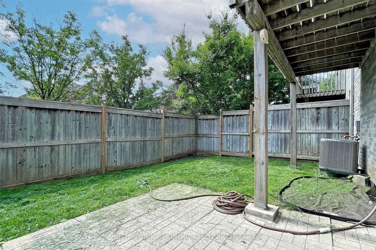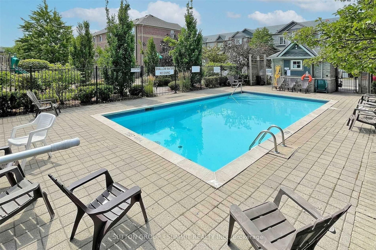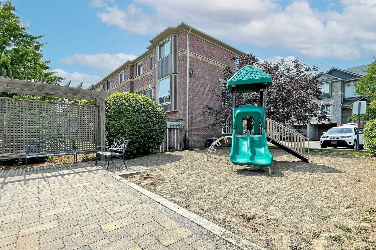5535 Glen Erin Drive
Building Highlights
Property Type:
Townhouse
Number of Storeys:
2
Number of Units:
57
Condo Completion:
2000
Condo Demand:
No Data
Unit Size Range:
1,099 - 2,000 SQFT
Unit Availability:
Low
Property Management:
Amenities
About 5535 Glen Erin Drive — 5535 Glen Erin Drive Townhomes
Anyone who’s seeking a Mississauga condo for sale should definitely consider 5535 Glen Erin Drive Townhomes at 5535 Glen Erin Drive. a developer completed this building back in 2000, but unlike other buildings of that age, maintenance fees are actually very low at $0.30 per-square-foot. The building is 2 storeys tall and is home to 57 suites. Units start at 1099 square feet on the low end, and can go up to 2000 square feet.
Maintenance fees at 5535 Glen Erin Drive are only $0.30, significantly lower than the city average of about $0.67 per-square-foot.
The Neighbourhood
Living here means you’re just a 7-minute walk from Pizzaville, Subway and Bento Sushi, making it easy to dazzle your taste buds without much effort. Need caffeine to open your eyes in the morning? No worries, McDonald's and Starbucks have you covered...
Grocery shopping is never a chore with stores such as Longo's Glen Erin, Nations Fresh Foods and SUNNYVALE SUPERMARKET in the area.
Residents here can stop by Scotiabank on their way home from work, so they can take care of their financial needs.
Getting some fresh air is a breeze when you live at 5535 Glen Erin Drive because excellent green spaces like Sugar Maple Woods Trail, Sugar Maple Woods and Sugar Maple Woods Park are walkable in under 7 minutes.
Like to shop? Everything you need is close by when you live at 5535 Glen Erin Drive, including Erin Mills Town Centre, Erin Mills Latin Dance Club and Lunch which are only 3 away.
There are also several unique attractions nearby to keep yourself entertained, such as Arta Muro — all just a quick 13-minute walk away.
Families with older children will be happy to know that John Fraser Secondary School, St. Aloysius Gonzaga Secondary School and UCMAS Abacus/iMaths/OBotz-Robotics can be reached by car in under 3 minutes.
Transportation
Transit users will need to trek a bit to Erin Mills Town Centre Bus Terminal Platform C, the nearest light transit stop.
Maintenance Fees
Listing History for 5535 Glen Erin Drive Townhomes
Reviews for 5535 Glen Erin Drive Townhomes
No reviews yet. Be the first to leave a review!
 3
3Listings For Sale
Interested in receiving new listings for sale?
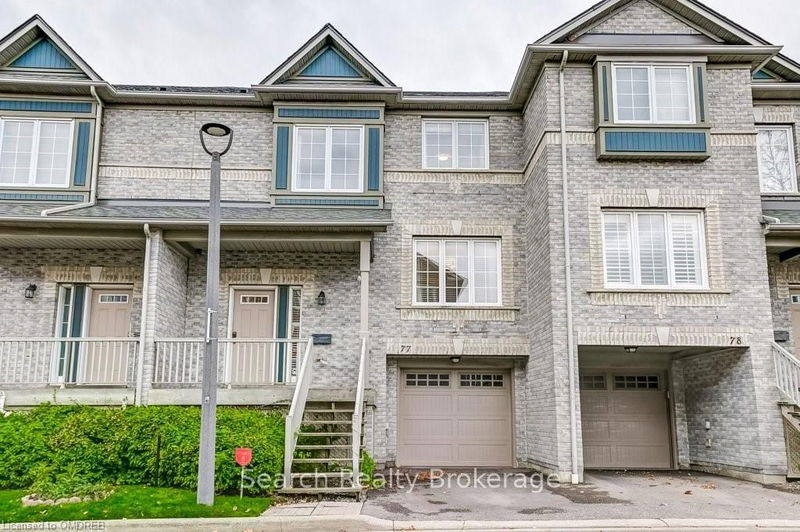

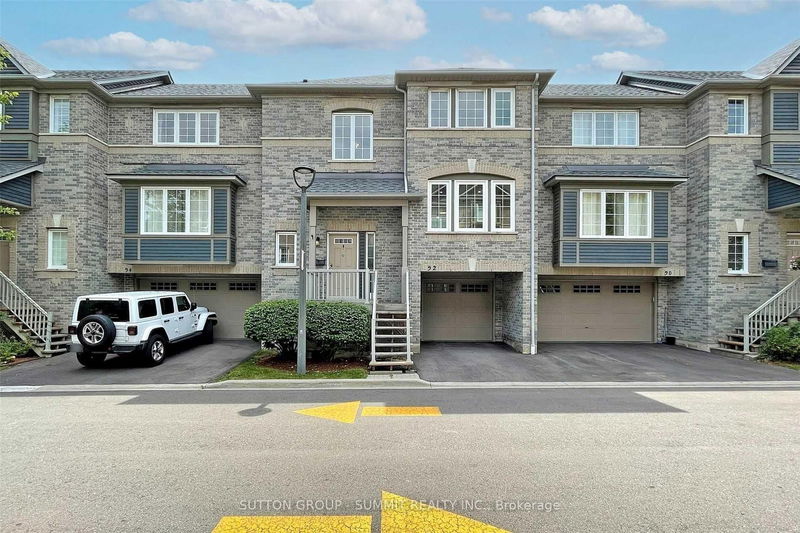
 0
0Listings For Rent
Interested in receiving new listings for rent?
Similar Condos
Explore Central Erin Mills
Commute Calculator
Demographics
Based on the dissemination area as defined by Statistics Canada. A dissemination area contains, on average, approximately 200 – 400 households.
Building Trends At 5535 Glen Erin Drive Townhomes
Days on Strata
List vs Selling Price
Or in other words, the
Offer Competition
Turnover of Units
Property Value
Price Ranking
Sold Units
Rented Units
Best Value Rank
Appreciation Rank
Rental Yield
High Demand
Market Insights
Transaction Insights at 5535 Glen Erin Drive Townhomes
| 2 Bed | 2 Bed + Den | 3 Bed | 3 Bed + Den | |
|---|---|---|---|---|
| Price Range | No Data | No Data | No Data | No Data |
| Avg. Cost Per Sqft | No Data | No Data | No Data | No Data |
| Price Range | No Data | No Data | $3,650 | No Data |
| Avg. Wait for Unit Availability | 214 Days | 374 Days | 108 Days | 744 Days |
| Avg. Wait for Unit Availability | No Data | 370 Days | 345 Days | No Data |
| Ratio of Units in Building | 19% | 17% | 59% | 8% |
Market Inventory
Total number of units listed and sold in Central Erin Mills
