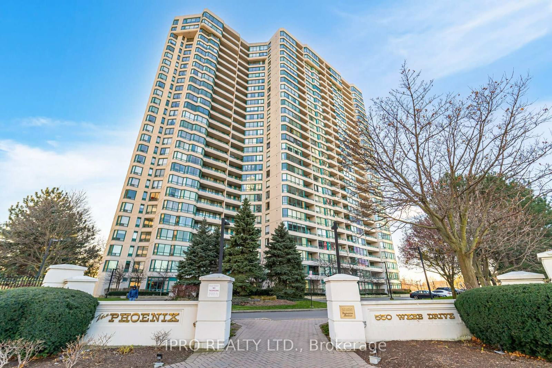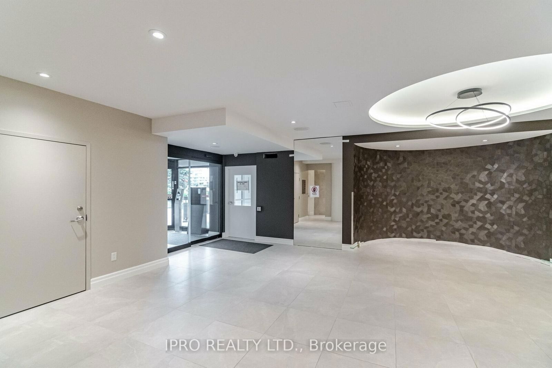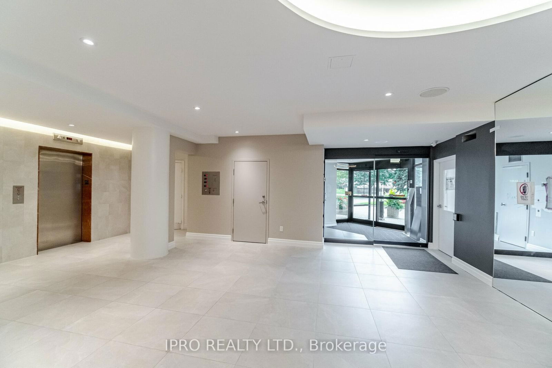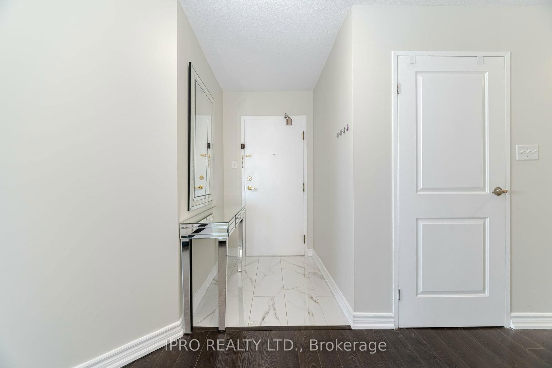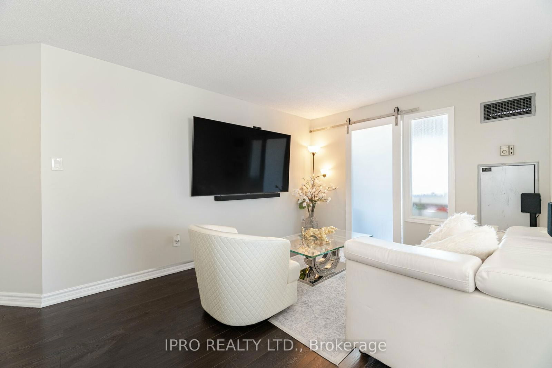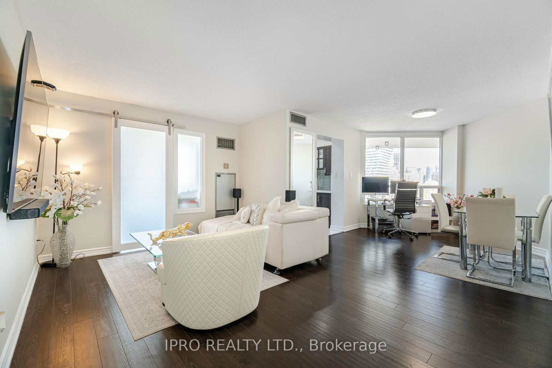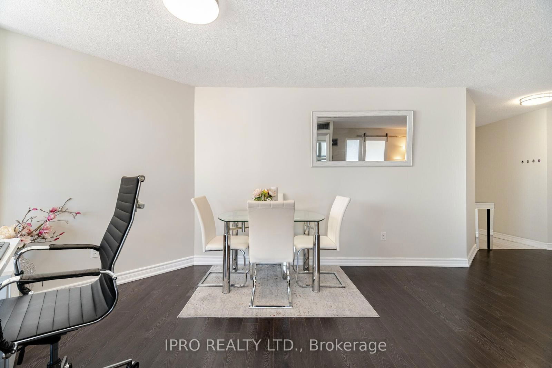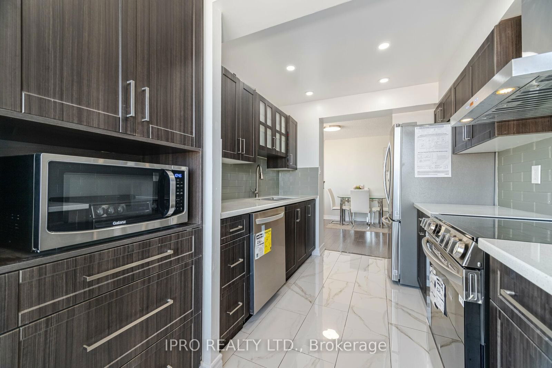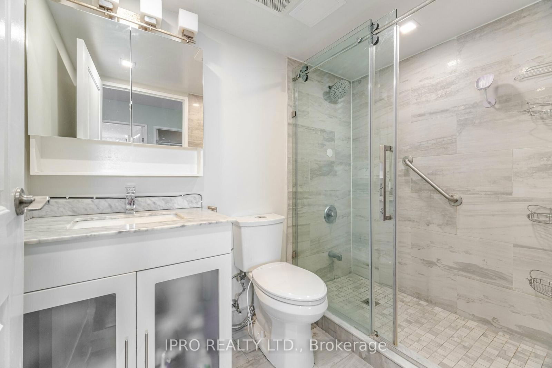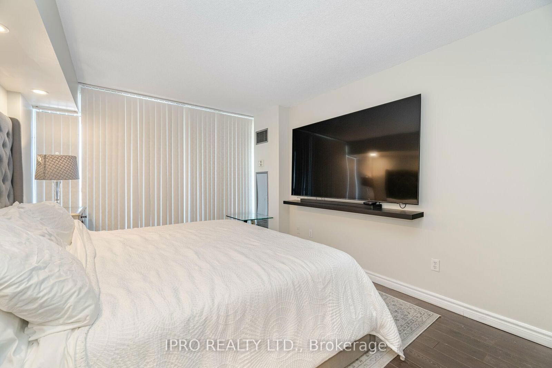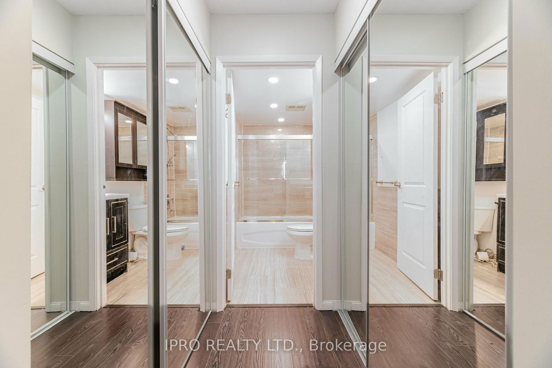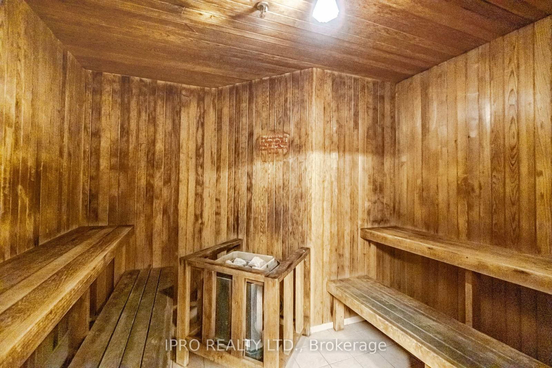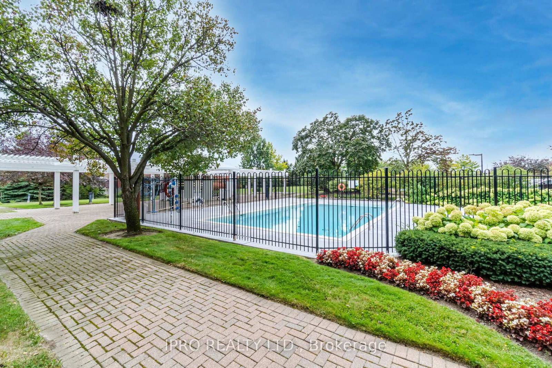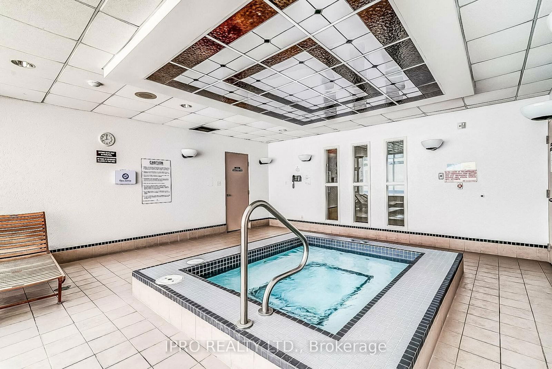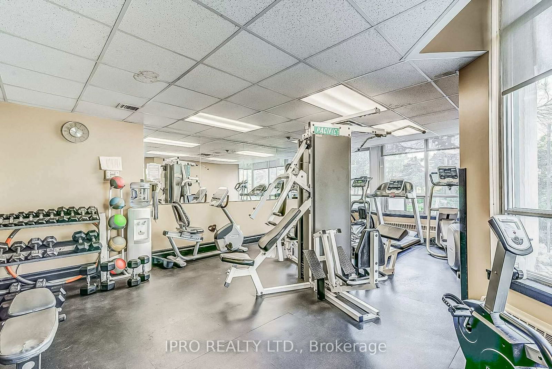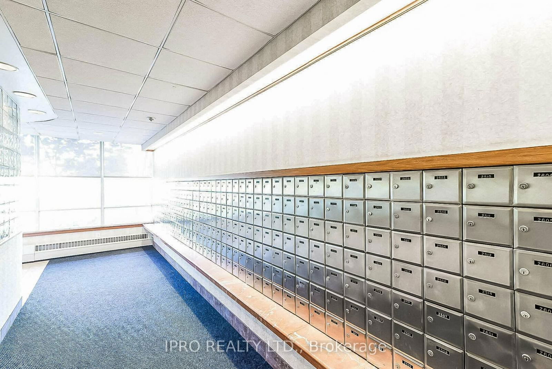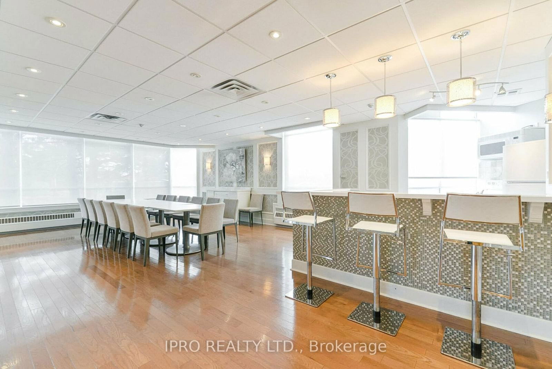2602 - 550 Webb Dr
Listing History
Unit Highlights
Property Type:
Condo
Maintenance Fees:
$828/mth
Taxes:
$2,792 (2025)
Cost Per Sqft:
$522/sqft
Outdoor Space:
Balcony
Locker:
Ensuite
Exposure:
North West
Possession Date:
To Be Determined
Laundry:
Ensuite
Amenities
About this Listing
Welcome To Fully Upgraded 3 Bedroom Corner Condo With Unobstructed Views All Around Near Mississauga Square One Mall. It Offers 2+1 Bedroom & 2 Full Washrooms, 2 Parkings (Tandem), 1149 Sq.ft along with Huge Size Balcony like a Terrace. One Floor Below Penthouses. Den can be used as third bedroom and has a sliding door for full privacy. Both rooms has access to the huge balcony. Freshly painted with upgraded light fixtures and pot lights. Porcelain Tiles Foyer Take you to open concept floor plan with Windows All around. Huge Living/Family Room Combined Space For Ample Sitting. Dinning Room Comes with Space for Computer Nook With A Window. No Carpet Anywhere. Full Size Kitchen comes with Upgraded Stainless Steel Appliances & a Huge Window With Unobstructed View. All Appliances Are Only 6 Months Old With Extended Warranties. Primary Bedroom Has Balcony Access Along With 2 Mirror Closets & 3 Pcs Ensuite. Decent Size Second Bedroom also has balcony access and large mirror closet. 2nd Washroom is 3 pcs with Standing Shower. This Condo has a separate storage room. One Of The Biggest Floor plan In The Building With Beautiful Views All Around. Maintenance Fee Includes All Utilities Bills. Building Offers Upgraded Lobby area, 24 Hours Concierge With Security Guard, Visitor Parking, Gym, Theatre Room, Tennis Court, Outdoor Pool, Indoor Sauna Room, Hot Tub, Party Room, Underground Parking. It is walking distance to Mississauga Celebration Square and Square One Mall. **EXTRAS** Walking Distance To Celebration Square & Square One Mall, Close To Hospital, Library, Worship Places, Highway's, Parks.
ExtrasS/S LG ThinQ Fridge, S/S LG ThinQ Stove, S/S Range Hood, S/S LG ThinQ Dishwasher, Samsung Washer & Dryer, Hot & Cold Washroom Bidet, Existing Blinds, All Existing Light Fixtures & Pot lights, Garage Door Remote, House & Mailbox Key.
ipro realty ltd.MLS® #W11976464
Fees & Utilities
Maintenance Fees
Utility Type
Air Conditioning
Heat Source
Heating
Room Dimensions
Foyer
Tile Floor
Living
Laminate, Open Concept, Window
Dining
Laminate, Open Concept, Large Window
Kitchen
Formal Room, Tile Floor, Large Window
Den
Separate Room, Laminate, Large Window
Locker
Tile Floor, Combined with Laundry, Separate Room
Primary
Double Closet, Walkout To Balcony, 3 Piece Ensuite
2nd Bedroom
Laminate, Mirrored Closet, Walkout To Balcony
Bathroom
3 Piece Bath, Tile Floor, Separate Shower
Similar Listings
Explore Fairview - Mississauga
Commute Calculator
Demographics
Based on the dissemination area as defined by Statistics Canada. A dissemination area contains, on average, approximately 200 – 400 households.
Building Trends At Phoenix Condos
Days on Strata
List vs Selling Price
Offer Competition
Turnover of Units
Property Value
Price Ranking
Sold Units
Rented Units
Best Value Rank
Appreciation Rank
Rental Yield
High Demand
Market Insights
Transaction Insights at Phoenix Condos
| 2 Bed | 2 Bed + Den | |
|---|---|---|
| Price Range | $703,500 | $579,000 - $818,000 |
| Avg. Cost Per Sqft | $599 | $570 |
| Price Range | $2,800 | $3,100 - $3,300 |
| Avg. Wait for Unit Availability | 60 Days | 27 Days |
| Avg. Wait for Unit Availability | 91 Days | 40 Days |
| Ratio of Units in Building | 33% | 68% |
Market Inventory
Total number of units listed and sold in Fairview - Mississauga
