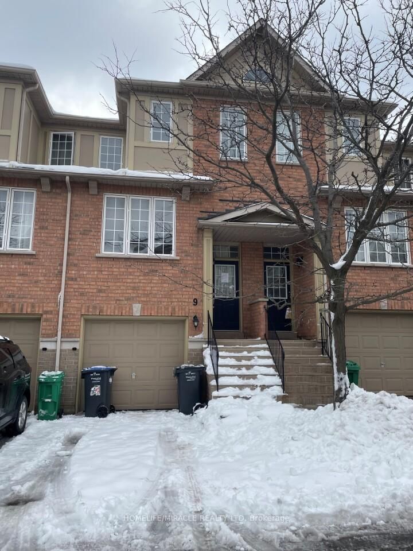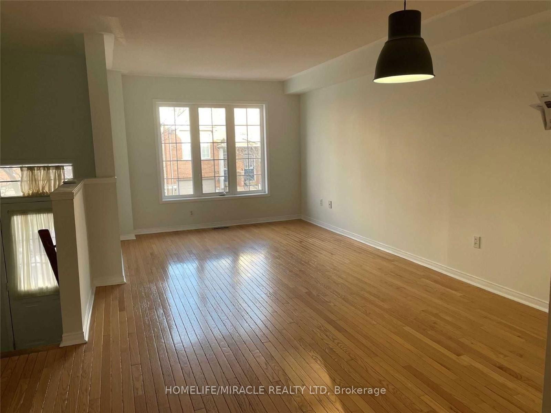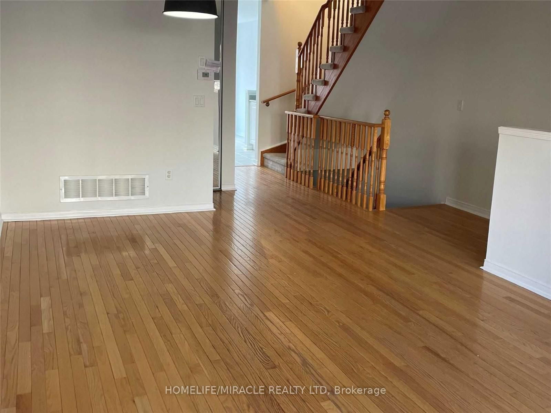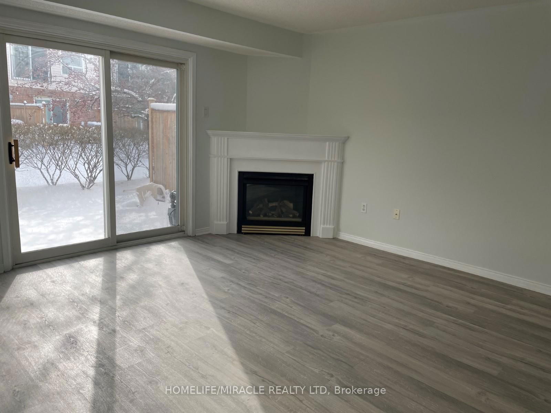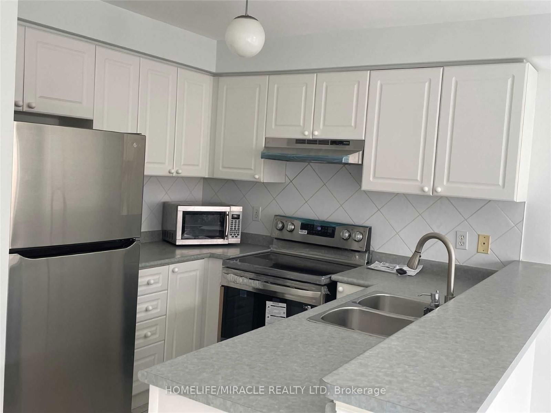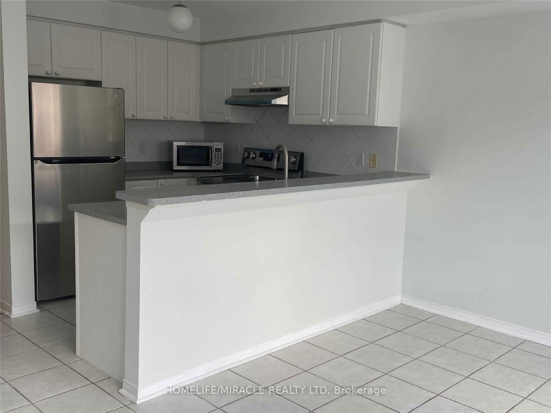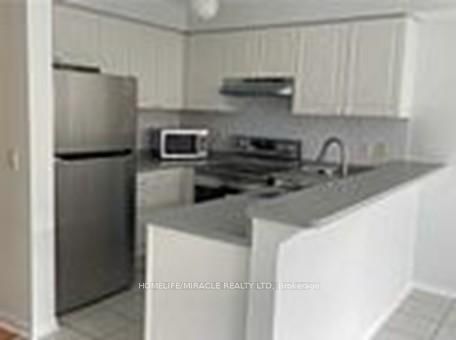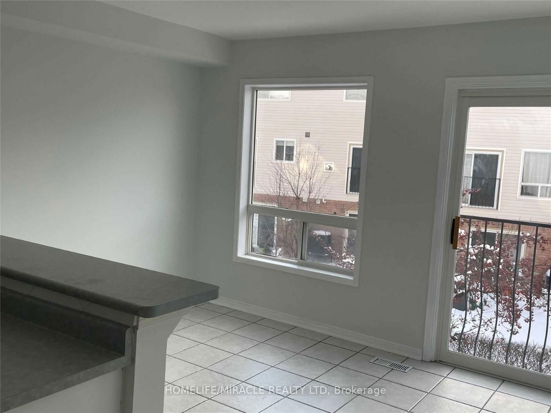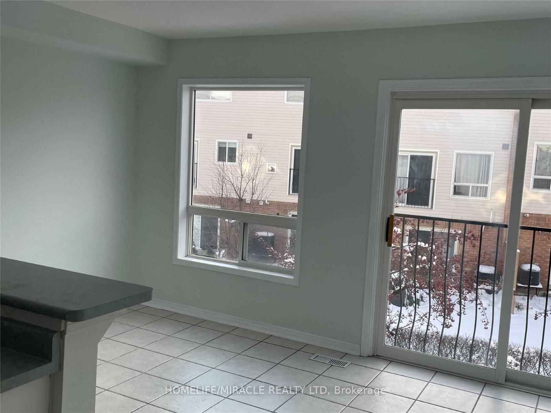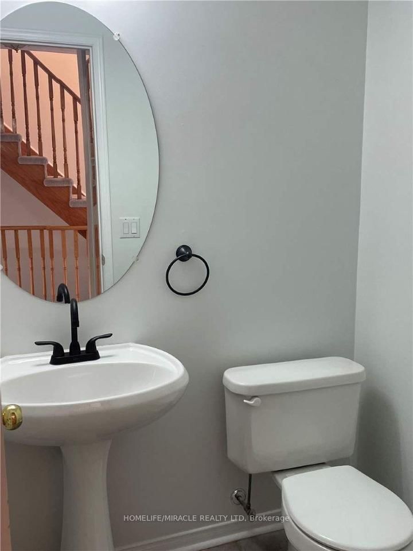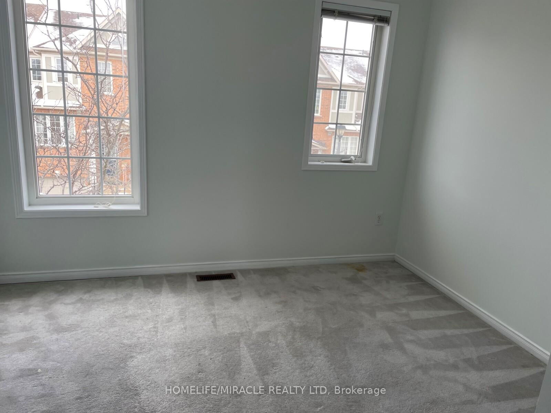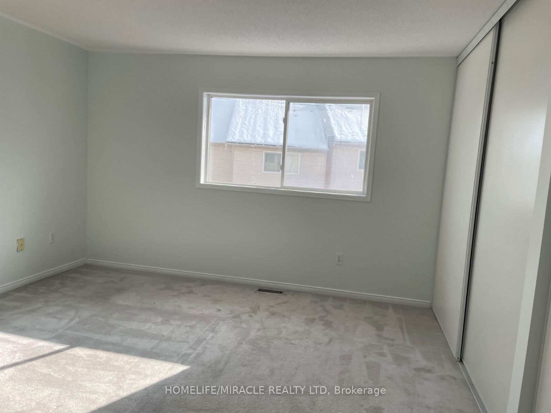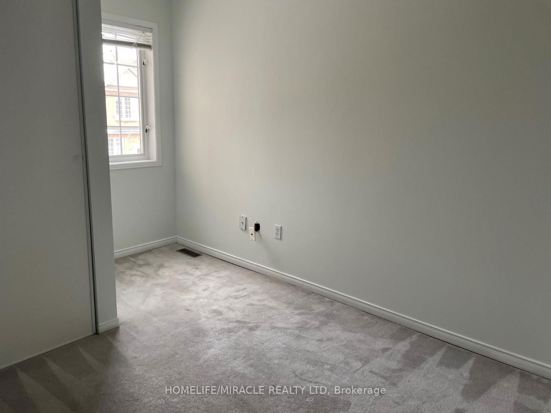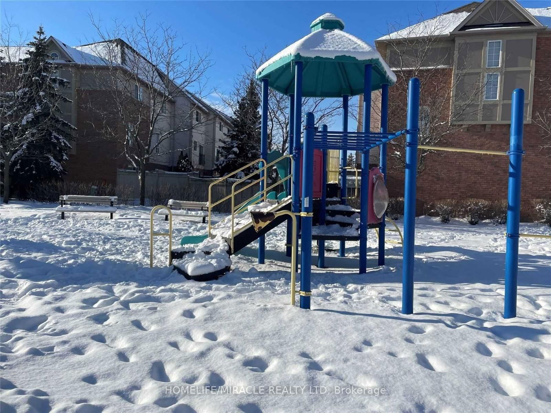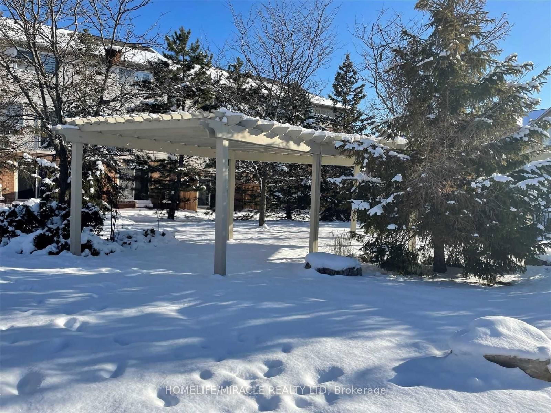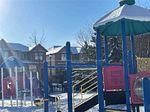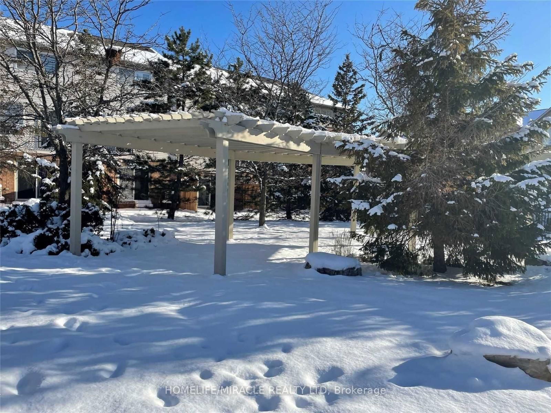9 - 5055 Heatherleigh Ave
Listing History
Unit Highlights
Ownership Type:
Condominium
Property Type:
Townhouse
Possession Date:
June 1, 2025
Lease Term:
1 Year
Utilities Included:
No
Outdoor Space:
Juliet Balcony
Furnished:
No
Exposure:
North
Locker:
None
Laundry:
Lower
Amenities
About this Listing
This luxury spacious 3 bdrm townhome features an eat in kitchen, Spacious living & Dining room w/beautiful hardwood floors, Walk up to the 2nd level to find 3 good sized bedrooms w/2 full bathrooms. This home also features a den in the basement w/a fireplace. This home is also close to all amenities such as Schools, Parks, Shopping Malls, Hospital, Hwy 403, Public Transit, School Buses, Restaurants and more. This home also features a 715 Sqft fully finished w/o basement with new upgraded floors to use as a rec room or an extra bedroom.
ExtrasExisting Ss Fridge, Ss Stove, Ss Dishwasher, Clothes Washer and Dryer, Overhead Range, Window Coverings and All Elf's, New High Efficiency Furnace, Tenant is to also pay for Hot Water Tank (Rental) and New High efficiency Furnace (Rental).
homelife/miracle realty ltdMLS® #W12001346
Fees & Utilities
Utilities Included
Utility Type
Air Conditioning
Heat Source
Heating
Room Dimensions
Kitchen
Eat-In Kitchen, Juliette Balcony, Ceramic Floor
Living
hardwood floor, Combined with Dining, Window
Dining
hardwood floor, Combined with Living
Primary
Carpet
2nd Bedroom
Carpet, Closet, Window
3rd Bedroom
Carpet, Closet, Window
Den
Fireplace, Walkout To Yard
Similar Listings
Explore East Credit
Commute Calculator
Demographics
Based on the dissemination area as defined by Statistics Canada. A dissemination area contains, on average, approximately 200 – 400 households.
Building Trends At Scollard Court Townhomes
Days on Strata
List vs Selling Price
Offer Competition
Turnover of Units
Property Value
Price Ranking
Sold Units
Rented Units
Best Value Rank
Appreciation Rank
Rental Yield
High Demand
Market Insights
Transaction Insights at Scollard Court Townhomes
| 2 Bed | 2 Bed + Den | 3 Bed | 3 Bed + Den | |
|---|---|---|---|---|
| Price Range | No Data | No Data | $750,000 - $890,000 | No Data |
| Avg. Cost Per Sqft | No Data | No Data | $526 | No Data |
| Price Range | No Data | No Data | $3,250 - $3,350 | $3,350 |
| Avg. Wait for Unit Availability | No Data | 482 Days | 40 Days | 115 Days |
| Avg. Wait for Unit Availability | No Data | No Data | 58 Days | 275 Days |
| Ratio of Units in Building | 6% | 2% | 79% | 16% |
Market Inventory
Total number of units listed and leased in East Credit
