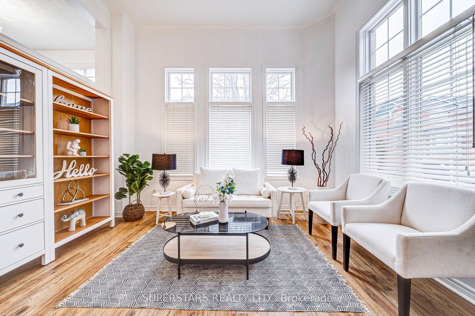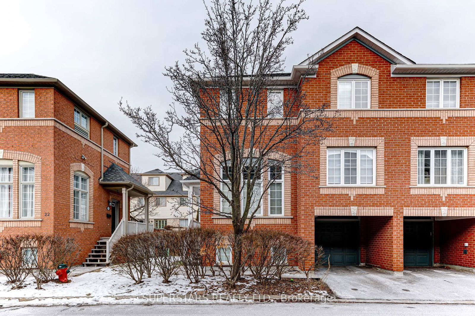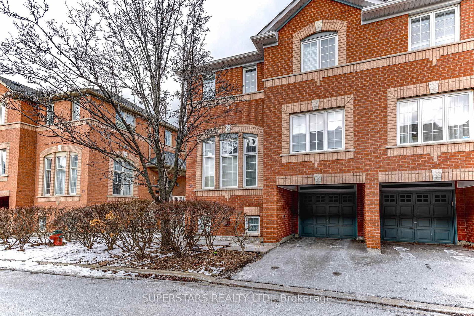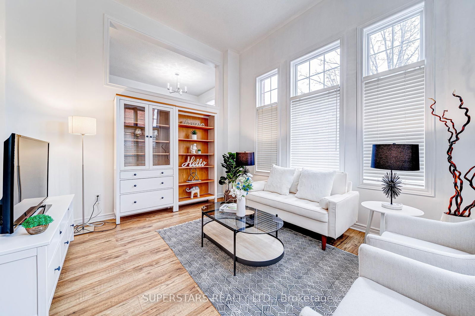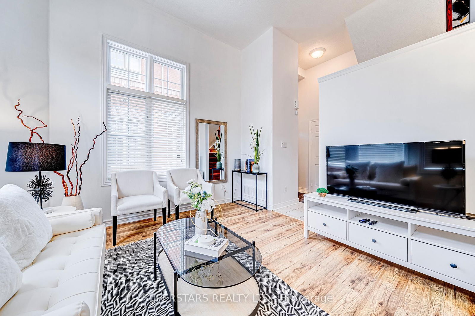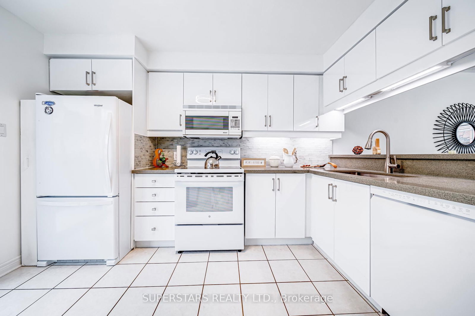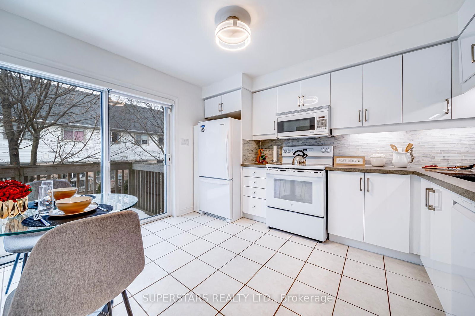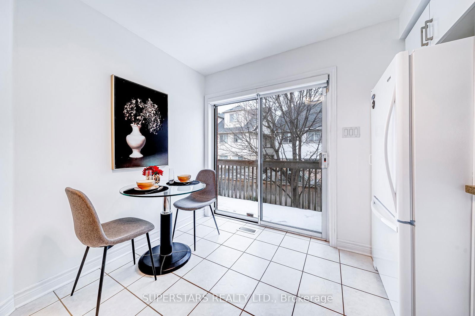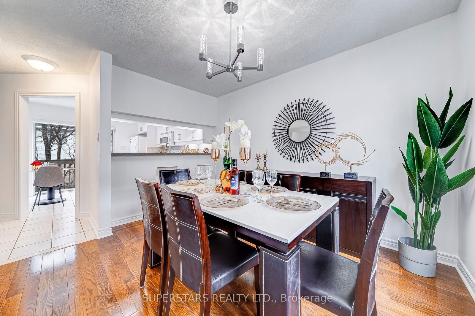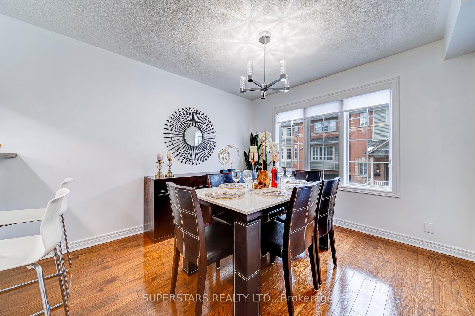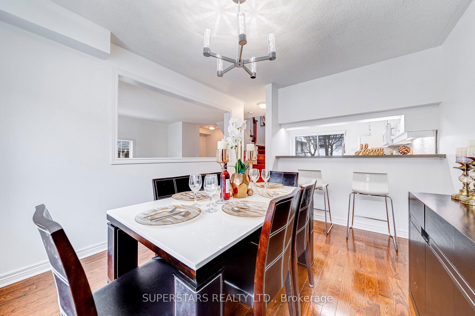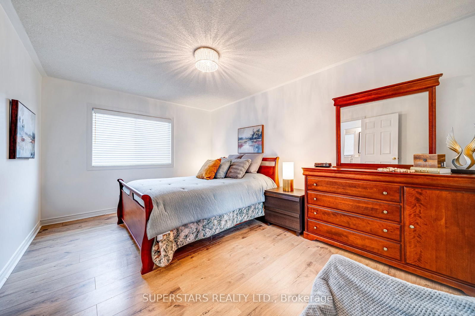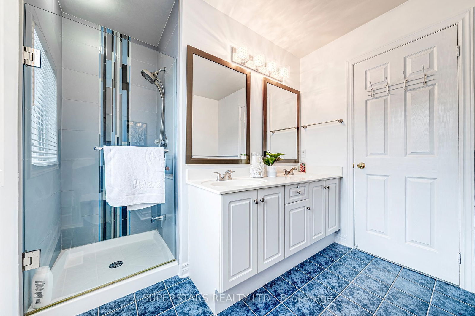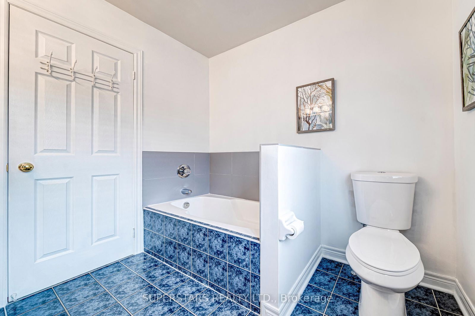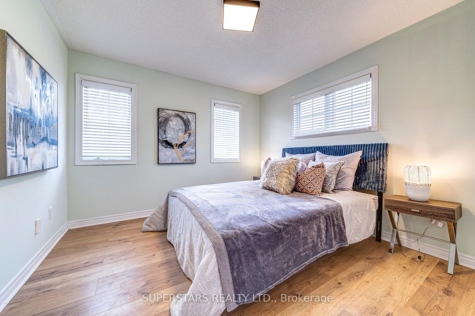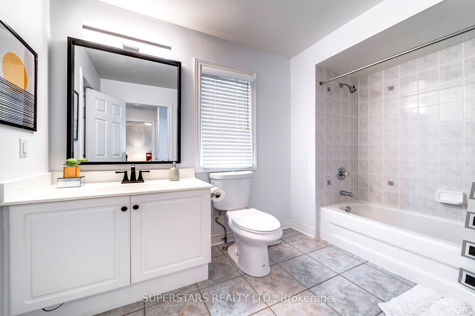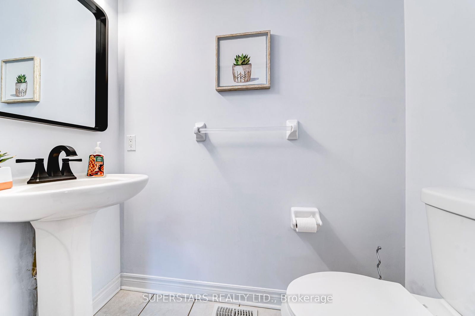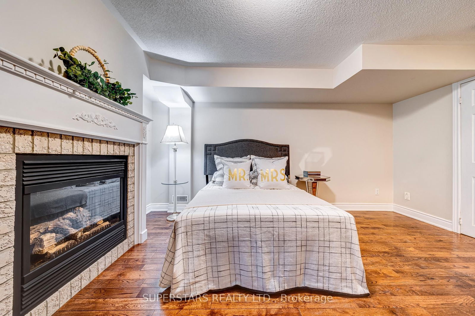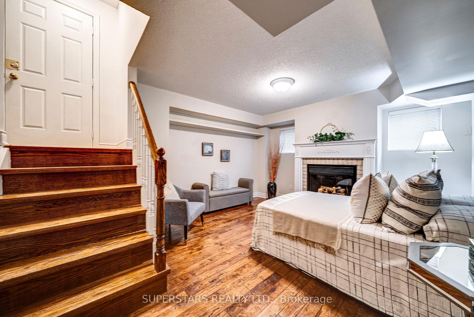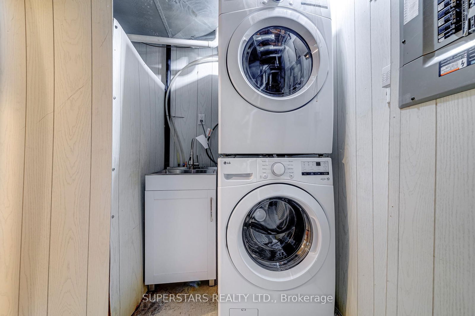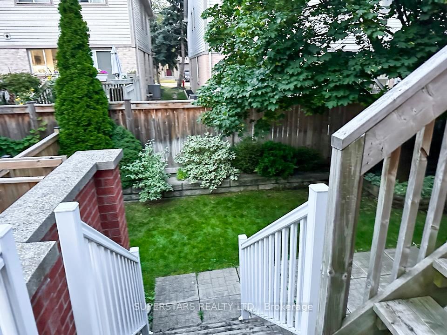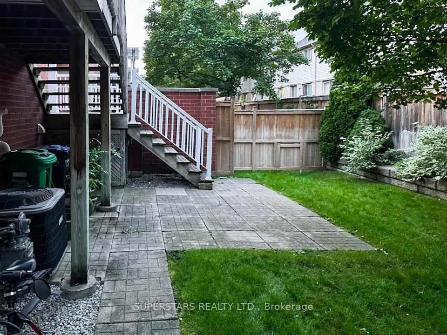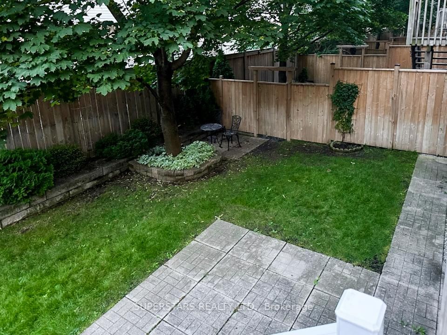20 - 5031 East Mill Rd
Listing History
Details
Ownership Type:
Condominium
Property Type:
Townhouse
Maintenance Fees:
$784/mth
Taxes:
$3,966 (2024)
Cost Per Sqft:
$543 - $633/sqft
Outdoor Space:
Balcony
Locker:
None
Exposure:
North West
Possession Date:
April 10, 2025
Amenities
About this Listing
Welcome to this newly renovated sought-after corner-unit condo townhouse in the heart of Mississauga! Offering 3 bedrooms, 3 bathrooms, and a spacious, thoughtfully designed layout, this home is perfect for families, professionals, or anyone looking for the ideal blend of comfort and convenience. With three exposures, this home is flooded with natural light all daylong. Enjoy lots of new upgrades including brand-new laminate floors, fully renovated kitchen and bathrooms, fresh paint, new appliances with extended warranty, remote blinds, and new lighting fixtures! Spacious Backyard Fully fenced-in, private, and perfect for summer BBQs, gatherings, or a personal retreat. The Built-In Garage comes with remote opener and direct access to the backyard for added convenience. Nestled in a desirable neighbourhood close to top-rated schools, parks, shopping, and major highways for an easy commute. Rare turn key home, just move in and start living!
Extras2025:Dining Rm Light, Remote Blinds] [2024: Fridge, Stove, D/W, Microwave, ELF, Mirrors, Faucets, Towel Racks, Toilets, Glass Blacksplash, Quartz Counter, LED Undermount, Double Sink, Cabinets, Laminate Floor, Laundry Sink][2023:LG Washer/Dryer] [Appliances Has Extra 3 YrsWarranty.] GDO(2019 w/ Remote), Auto Sprinkler System, CVAC accessories, Alarm System. Condo Fees Include:Landscaping & Snow Removal, Building Ins, Exterior Lighting, Roadway, Roofing, Exterior Doors,Windows, Decks, Eaves & Downspouts, Catch Basin & Water Main.
superstars realty ltd.MLS® #W12016291
Fees & Utilities
Maintenance Fees
Utility Type
Air Conditioning
Heat Source
Heating
Room Dimensions
Living
Large Window, Laminate
Kitchen
Backsplash, Walkout To Deck, Quartz Counter
Dining
hardwood floor, O/Looks Living, Breakfast Bar
Primary
5 Piece Ensuite, Walk-in Closet, Laminate
2nd Bedroom
Semi Ensuite, Laminate
3rd Bedroom
Gas Fireplace, hardwood floor, Access To Garage
Similar Listings
Explore East Credit
Commute Calculator
Mortgage Calculator
Demographics
Based on the dissemination area as defined by Statistics Canada. A dissemination area contains, on average, approximately 200 – 400 households.
Building Trends At East Mill Mews Townhomes
Days on Strata
List vs Selling Price
Or in other words, the
Offer Competition
Turnover of Units
Property Value
Price Ranking
Sold Units
Rented Units
Best Value Rank
Appreciation Rank
Rental Yield
High Demand
Market Insights
Transaction Insights at East Mill Mews Townhomes
| 2 Bed | 2 Bed + Den | 3 Bed | 3 Bed + Den | |
|---|---|---|---|---|
| Price Range | No Data | No Data | No Data | No Data |
| Avg. Cost Per Sqft | No Data | No Data | No Data | No Data |
| Price Range | No Data | $3,200 | No Data | No Data |
| Avg. Wait for Unit Availability | 630 Days | No Data | 448 Days | 1745 Days |
| Avg. Wait for Unit Availability | No Data | 451 Days | No Data | No Data |
| Ratio of Units in Building | 22% | 7% | 55% | 19% |
Market Inventory
Total number of units listed and sold in East Credit
