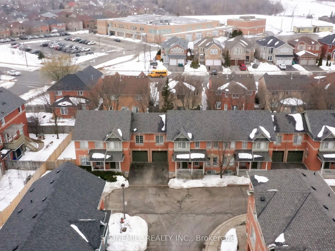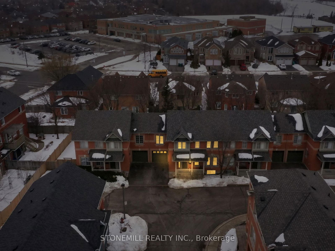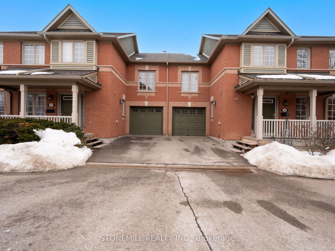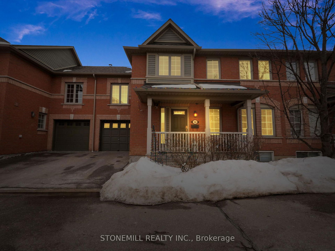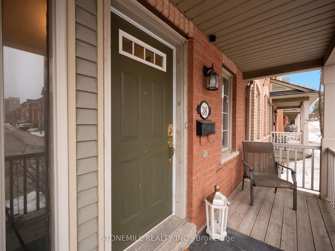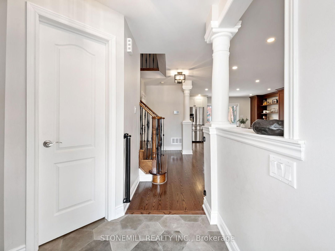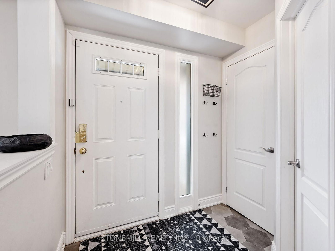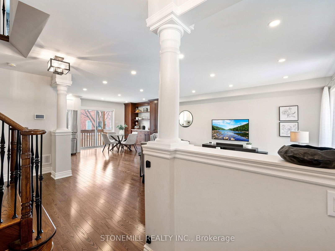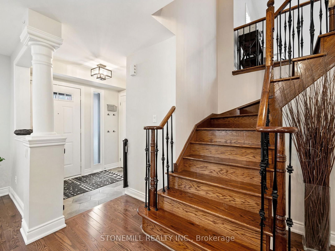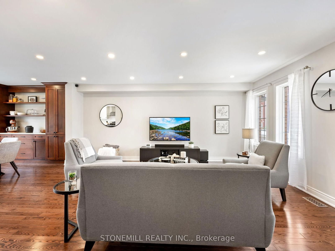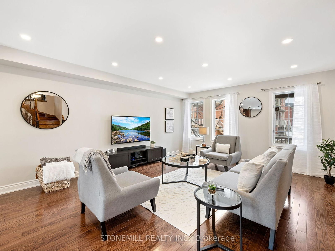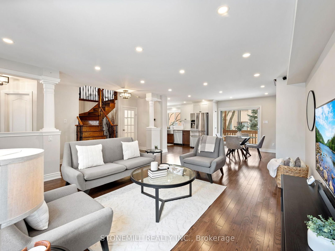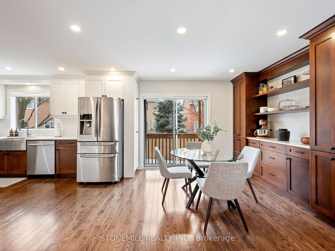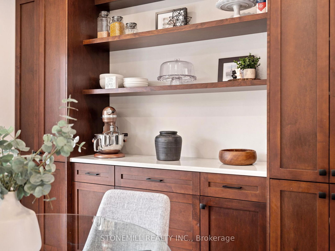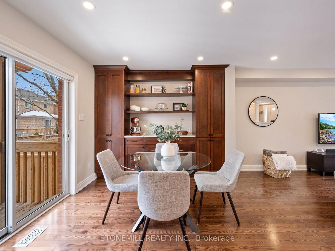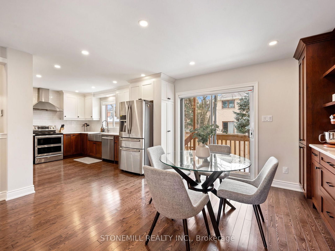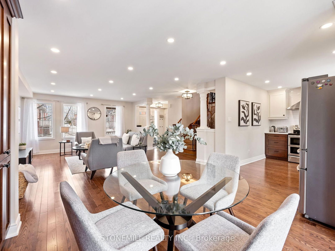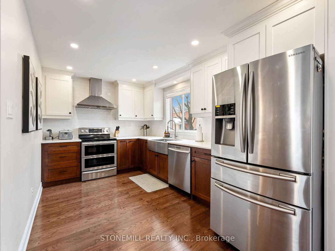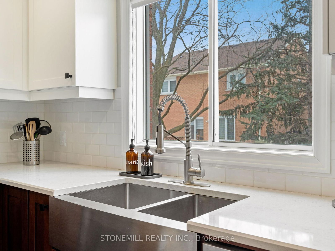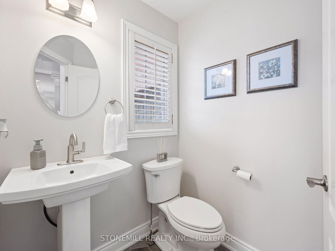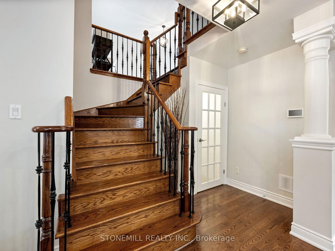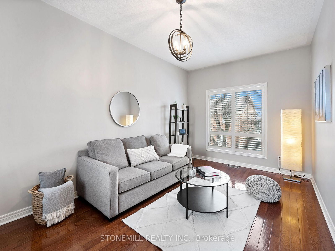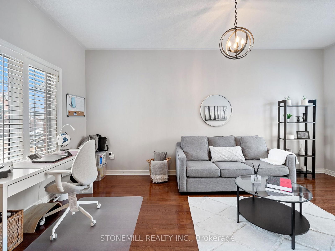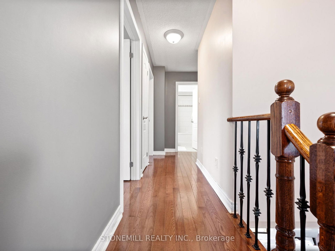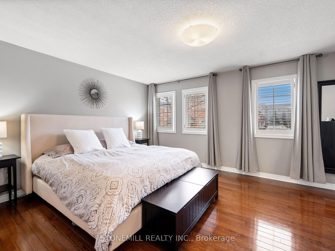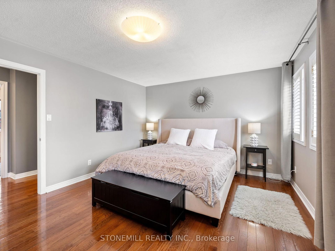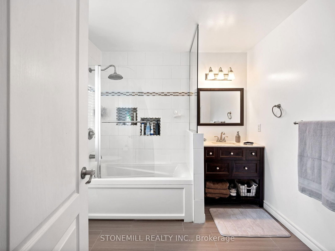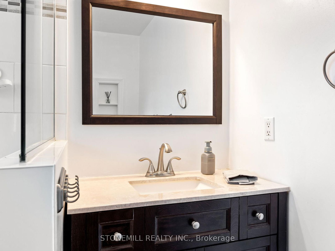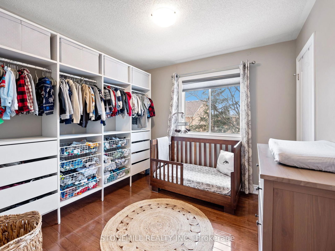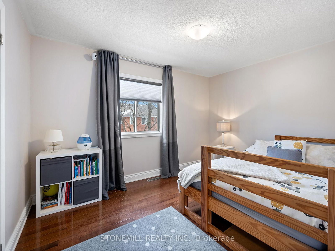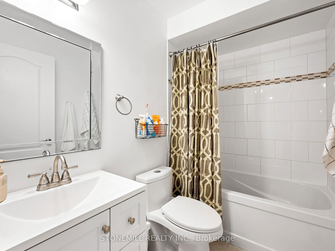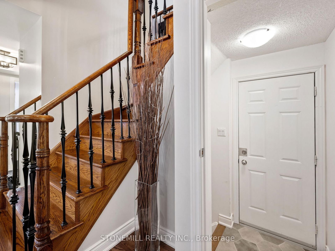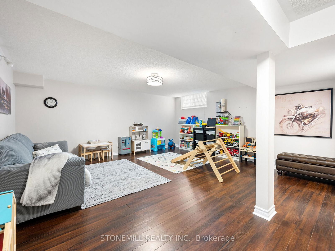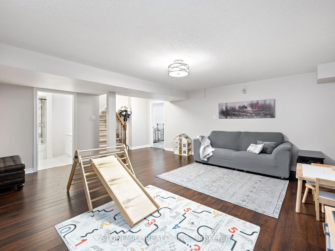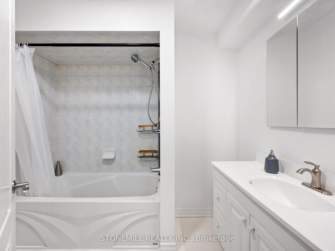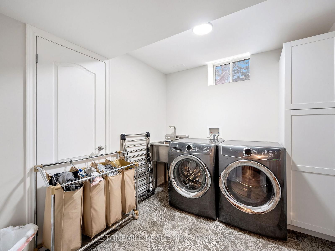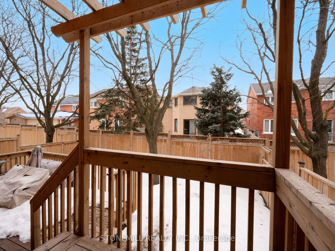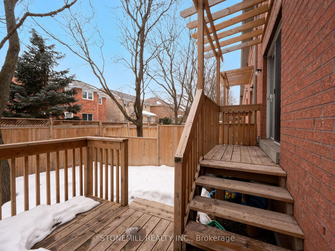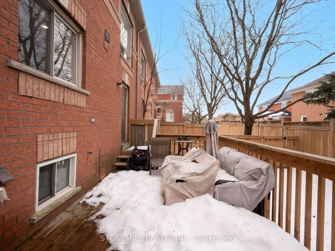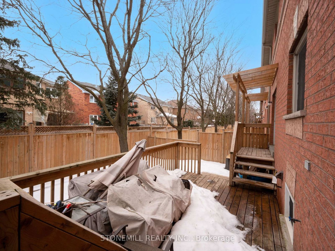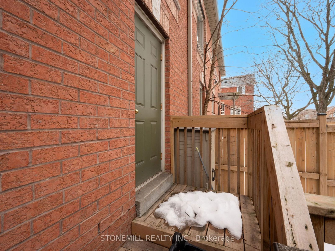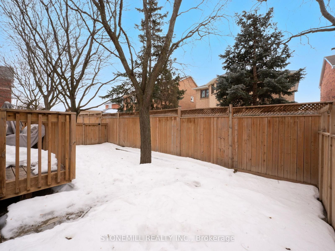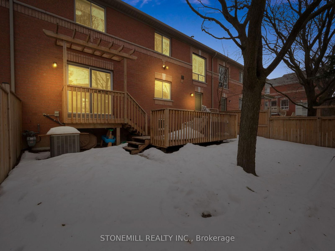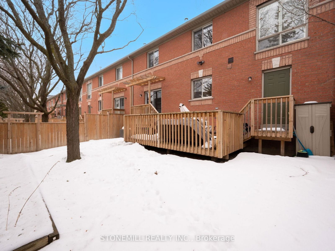36 - 5031 East Mill Rd
Listing History
Details
Ownership Type:
Condominium
Property Type:
Townhouse
Maintenance Fees:
$784/mth
Taxes:
$4,449 (2024)
Cost Per Sqft:
$546/sqft
Outdoor Space:
None
Locker:
None
Exposure:
South
Possession Date:
90 + days
Amenities
About this Listing
Prime Location! Welcome to this beautifully renovated townhome featuring an open-concept layout and a built-in garage perfect for first-time homebuyers! Enjoy direct access to the garage from inside the home and from the backyard, adding extra convenience. Step outside to a spacious, fully fenced backyard with a stunning two-tier deck perfect for outdoor entertaining. Inside, the primary bedroom boasts a walk-in closet and a luxurious 4-piece ensuite. Elegant oak stairs with metal pickets, modern upgrades include, updated kitchen (2020) with stainless steel appliances and a S/S farmhouse sink, custom-built cabinetry, pot lights, and a brand-new central vacuum system (2025), roof replaced (2015) Deck & Fence replaced (2019) Eavestrough & Down Pipes replaced (2022). The furnace and AC were replaced in 2016 for added peace of mind. Nestled in a desirable family oriented neighbourhood, this home is close to schools, parks, Community Centre, shopping, and major highways for a seamless commute. Move-in ready just unpack and enjoy! Condo Fees also include: Maintenance and repairs to decks, garage door, front door, fencing, curbs, paving, window washing/repairs/replacement, landscaping, snowplowing: driveways and front porches plus Salting.
ExtrasStainless Steel Fridge, Stove, Dishwasher, Wall-Mounted Range Hood, Washer & Dryer, Central Vac, Elf's & Blinds
stonemill realty inc.MLS® #W11994144
Fees & Utilities
Maintenance Fees
Utility Type
Air Conditioning
Heat Source
Heating
Room Dimensions
Kitchen
Eat-In Kitchen, Walkout To Deck, Combined with Family
Living
Combined with Dining, Pot Lights, hardwood floor
Family
hardwood floor, Large Window, Open Concept
Primary
4 Piece Bath, hardwood floor, Walk-in Closet
2nd Bedroom
hardwood floor, Closet, Window
3rd Bedroom
hardwood floor, Closet, Window
Games
Laminate, Above Grade Window, 4 Piece Bath
Laundry
Above Grade Window, Ceramic Floor
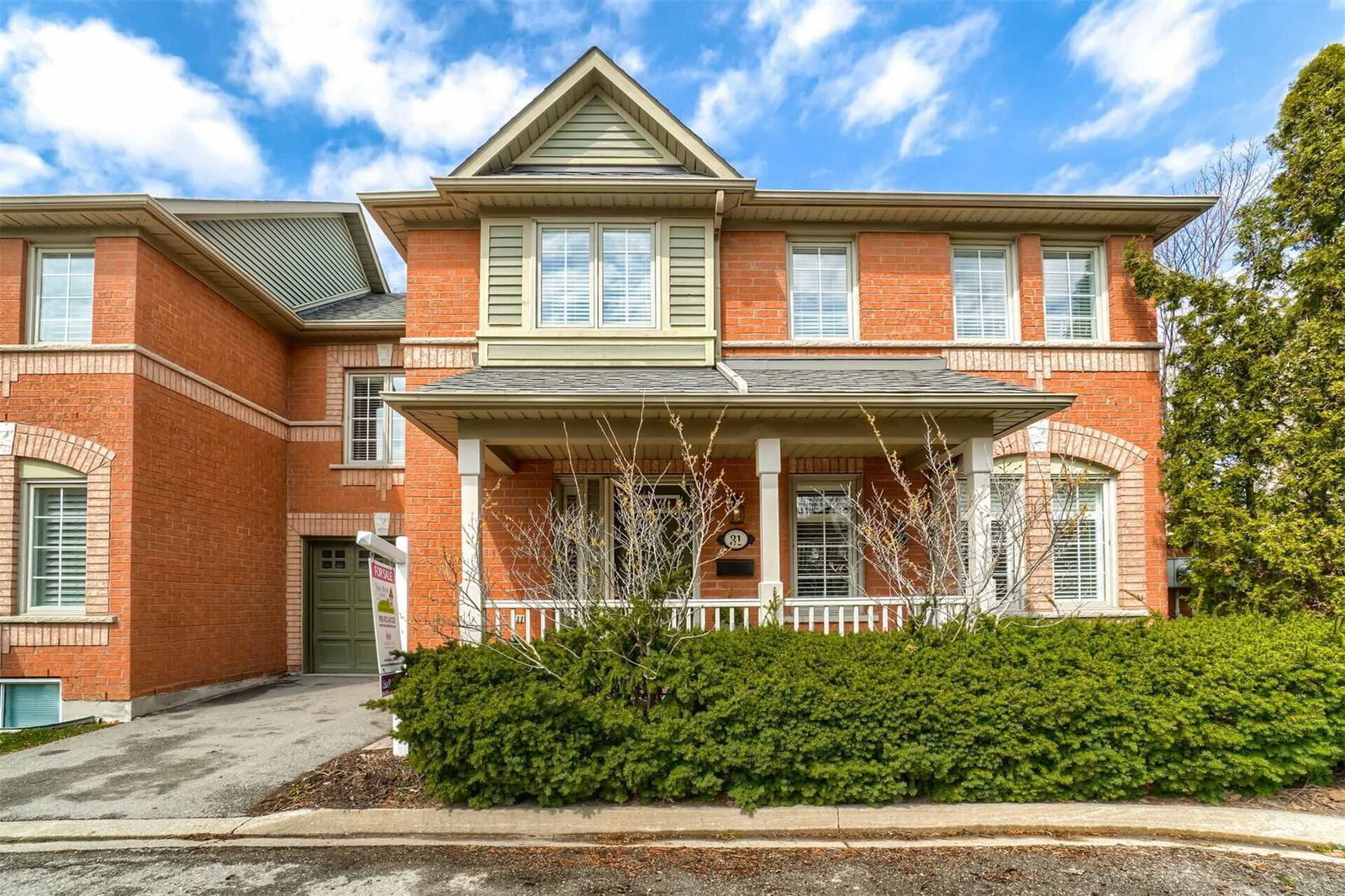
Building Spotlight
Similar Listings
Explore East Credit
Commute Calculator

Mortgage Calculator
Demographics
Based on the dissemination area as defined by Statistics Canada. A dissemination area contains, on average, approximately 200 – 400 households.
Building Trends At East Mill Mews Townhomes
Days on Strata
List vs Selling Price
Or in other words, the
Offer Competition
Turnover of Units
Property Value
Price Ranking
Sold Units
Rented Units
Best Value Rank
Appreciation Rank
Rental Yield
High Demand
Market Insights
Transaction Insights at East Mill Mews Townhomes
| 2 Bed | 2 Bed + Den | 3 Bed | 3 Bed + Den | |
|---|---|---|---|---|
| Price Range | No Data | No Data | No Data | No Data |
| Avg. Cost Per Sqft | No Data | No Data | No Data | No Data |
| Price Range | No Data | $3,200 | No Data | No Data |
| Avg. Wait for Unit Availability | 630 Days | No Data | 448 Days | 1745 Days |
| Avg. Wait for Unit Availability | No Data | 451 Days | No Data | No Data |
| Ratio of Units in Building | 22% | 7% | 55% | 19% |
Market Inventory
Total number of units listed and sold in East Credit
