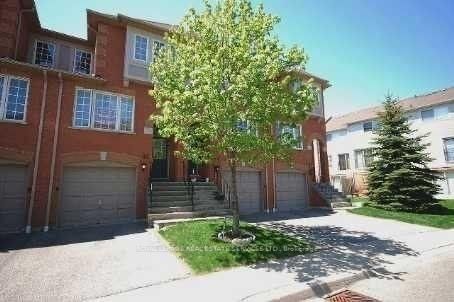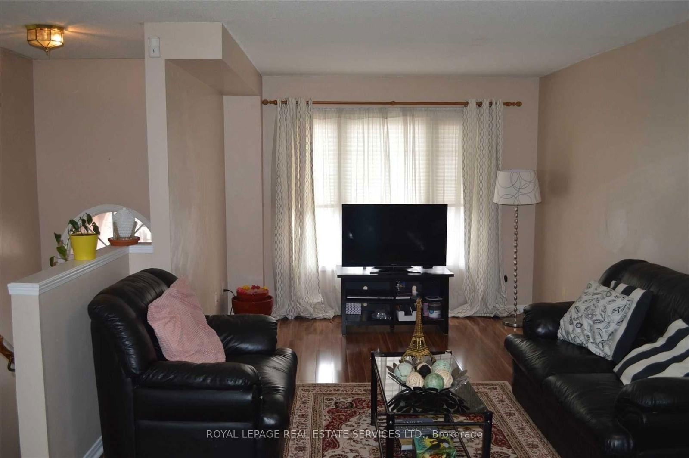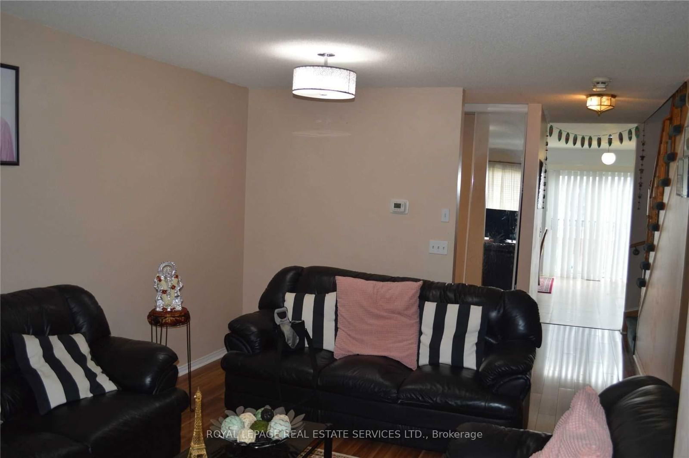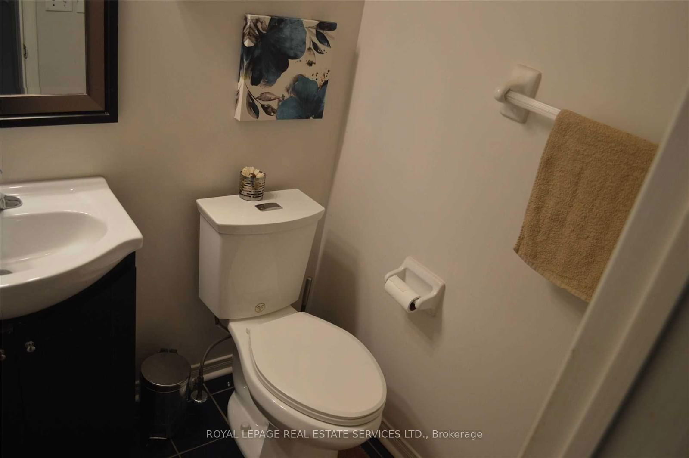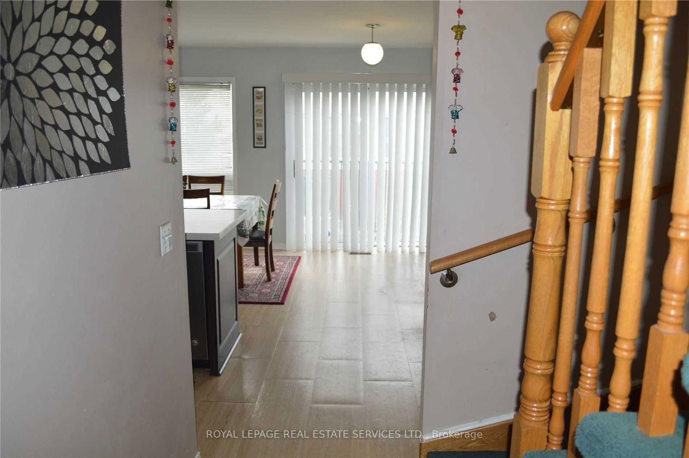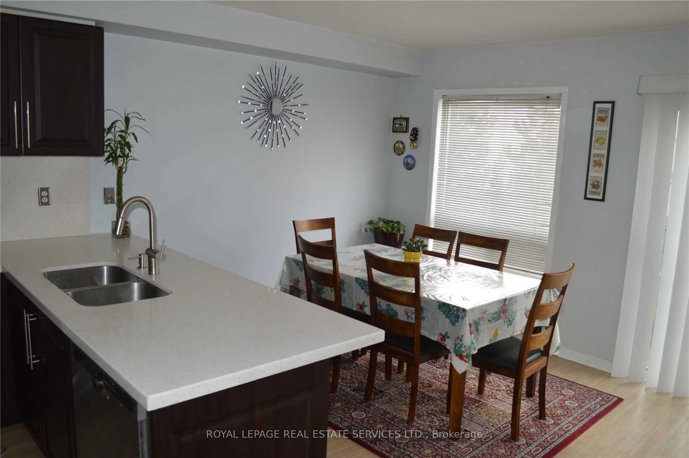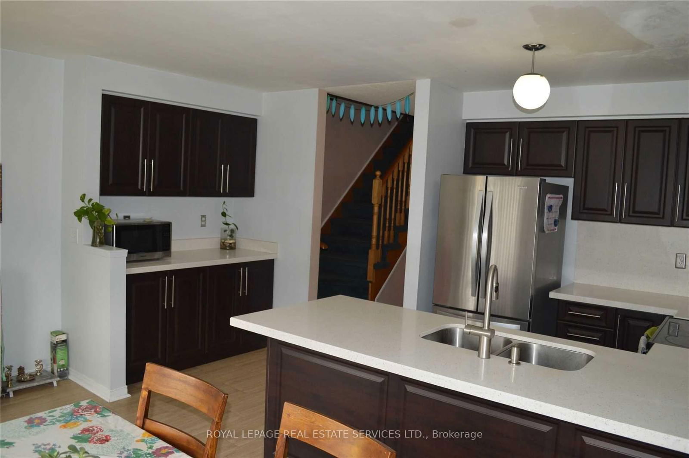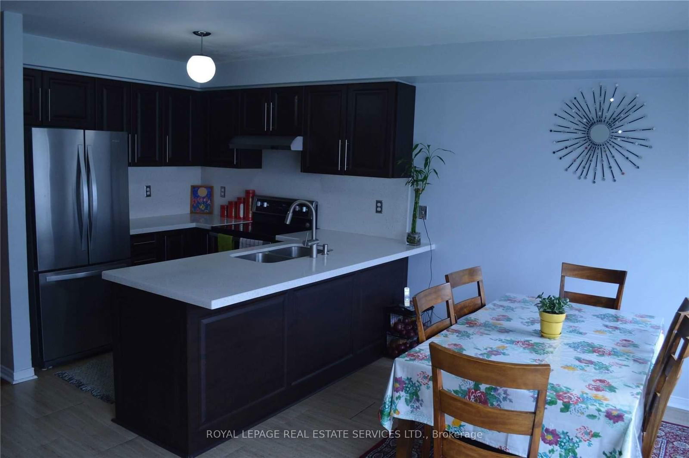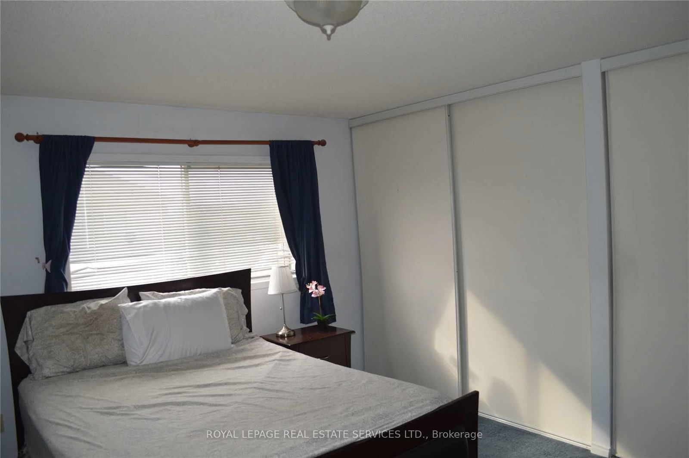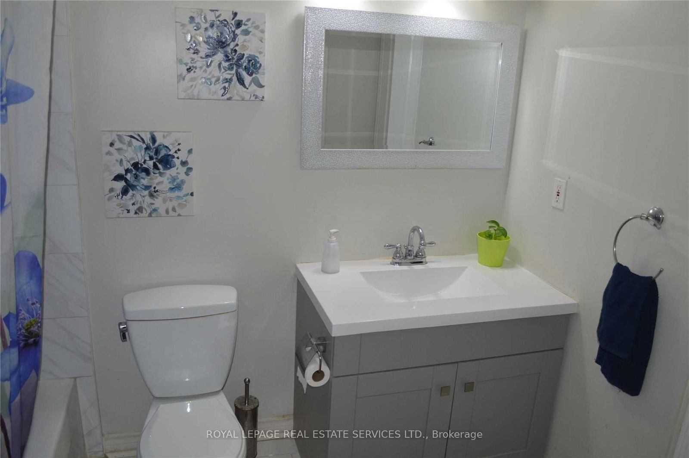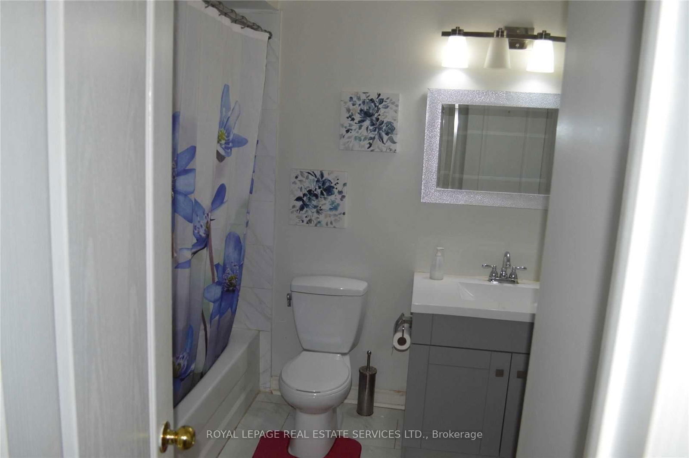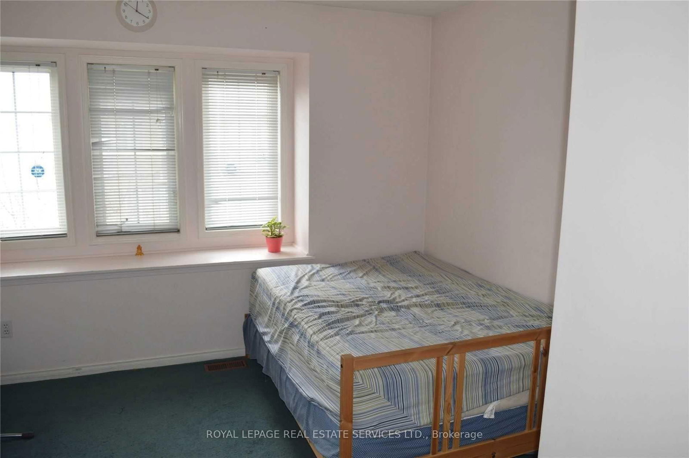83 - 5030 Heatherleigh Ave
Listing History
Unit Highlights
Ownership Type:
Condominium
Property Type:
Townhouse
Maintenance Fees:
$292/mth
Taxes:
$4,156 (2024)
Cost Per Sqft:
$609/sqft
Outdoor Space:
Juliet Balcony
Locker:
None
Exposure:
East
Possession Date:
May 31, 2025
Laundry:
Ensuite
Amenities
About this Listing
This lovely 3-bedroom townhome is one of the largest models in the complex, with children's parks, visitor parking, public transit at the doorstep, hwy 403 & 401, Heartland shopping Centre, and part of the prestigious Rick Hansen School system. The home features, a Big Prime bedroom with a semi-ensuite bathroom, 2 good size bedrooms with closets, a large eat-in kitchen, a family room with a walk-out to a patio, and interior access to a garage.
ExtrasAll Existing Appliances
royal lepage real estate services ltd.MLS® #W11968607
Fees & Utilities
Maintenance Fees
Utility Type
Air Conditioning
Heat Source
Heating
Room Dimensions
Living
Laminate
Dining
Laminate
Kitchen
Ceramic Floor
Primary
Carpet
2nd Bedroom
Carpet
3rd Bedroom
Carpet
Rec
Laundry
Similar Listings
Explore East Credit
Commute Calculator
Demographics
Based on the dissemination area as defined by Statistics Canada. A dissemination area contains, on average, approximately 200 – 400 households.
Building Trends At 5030 Heatherleigh Ave Townhomes
Days on Strata
List vs Selling Price
Offer Competition
Turnover of Units
Property Value
Price Ranking
Sold Units
Rented Units
Best Value Rank
Appreciation Rank
Rental Yield
High Demand
Market Insights
Transaction Insights at 5030 Heatherleigh Ave Townhomes
| 2 Bed | 3 Bed | 3 Bed + Den | |
|---|---|---|---|
| Price Range | $695,000 | $820,000 - $920,000 | $877,000 |
| Avg. Cost Per Sqft | $545 | $625 | $472 |
| Price Range | No Data | $3,250 - $3,500 | $3,400 - $3,600 |
| Avg. Wait for Unit Availability | 1130 Days | 65 Days | 154 Days |
| Avg. Wait for Unit Availability | No Data | 86 Days | 269 Days |
| Ratio of Units in Building | 3% | 76% | 22% |
Market Inventory
Total number of units listed and sold in East Credit
