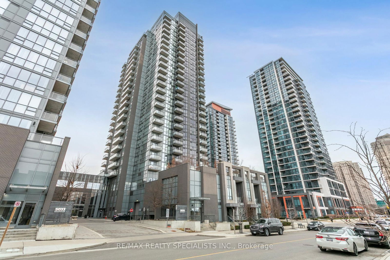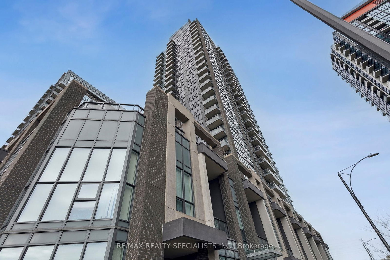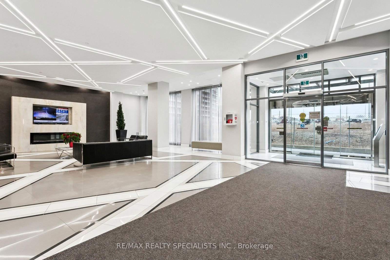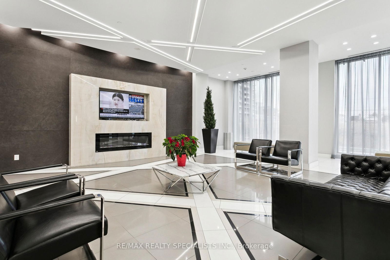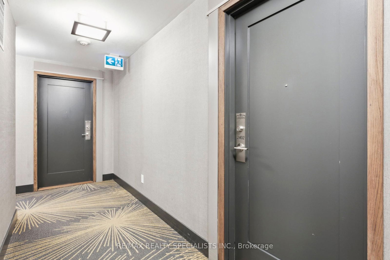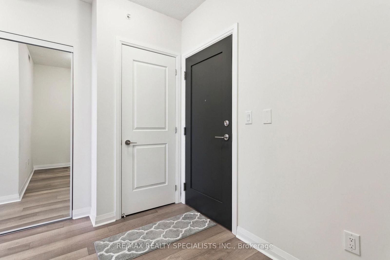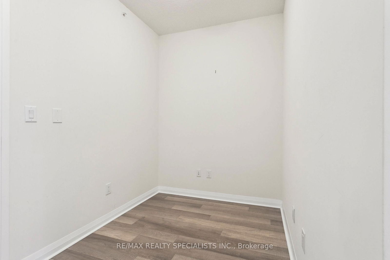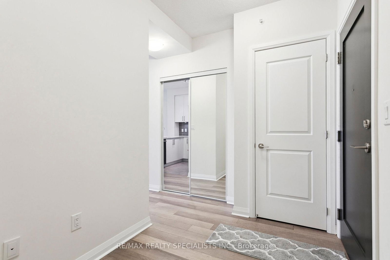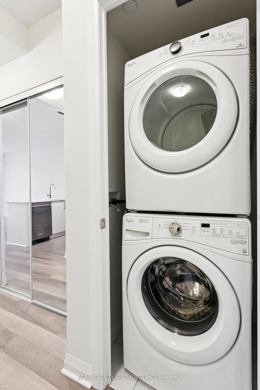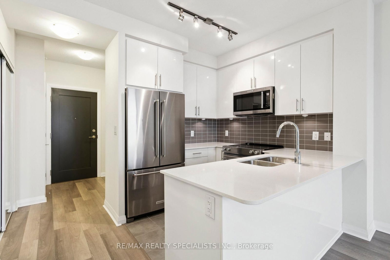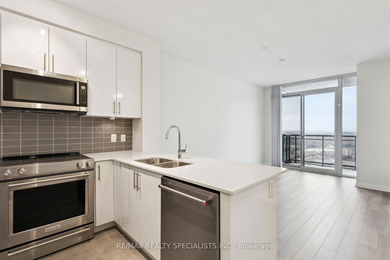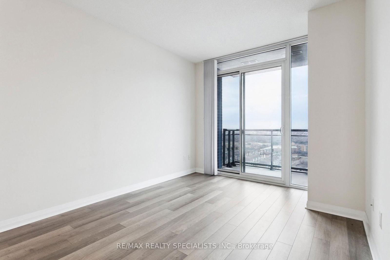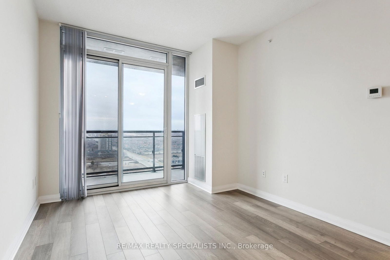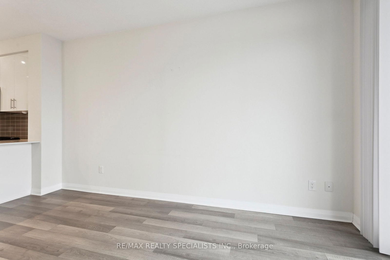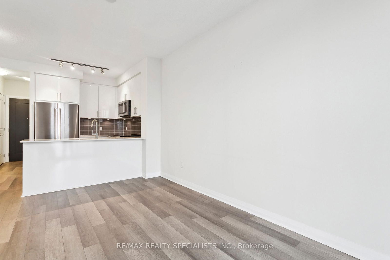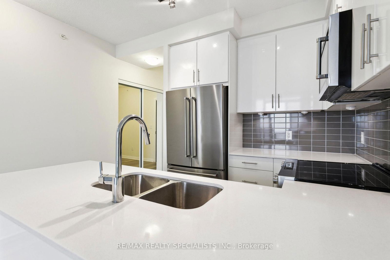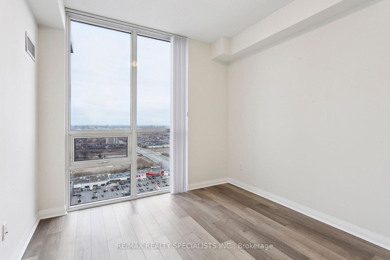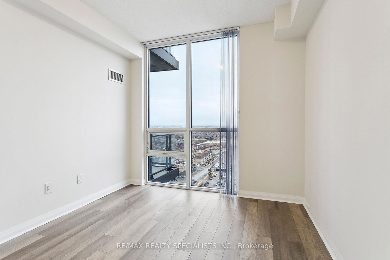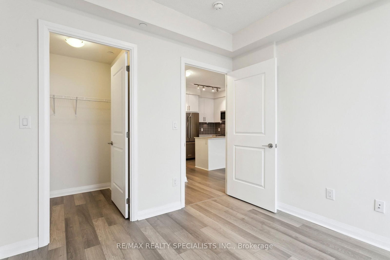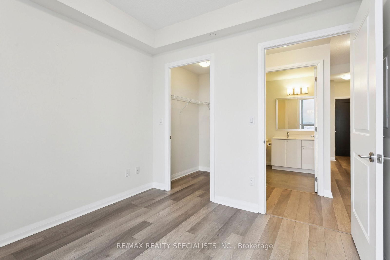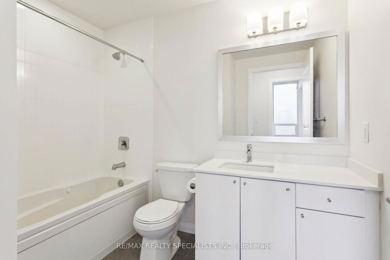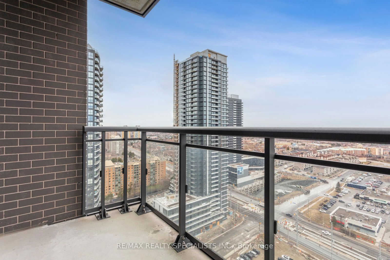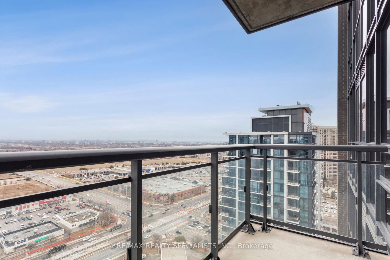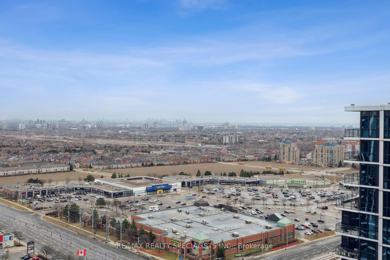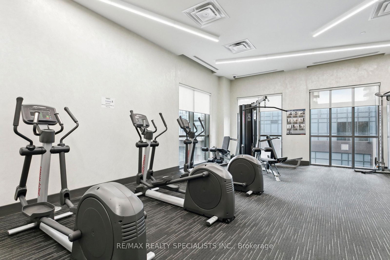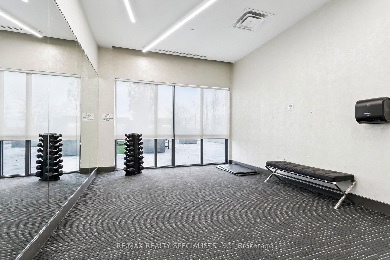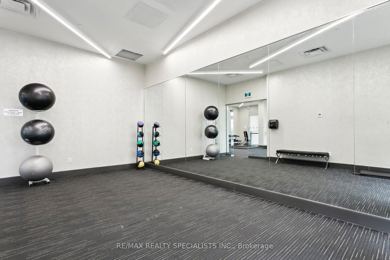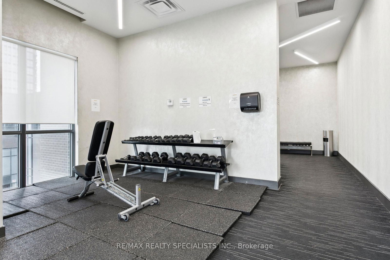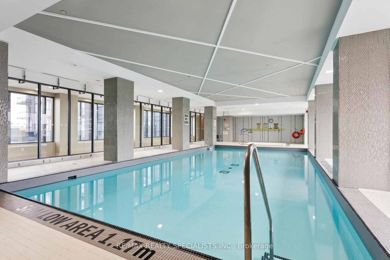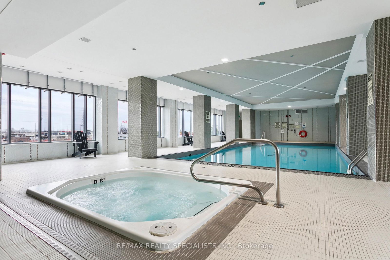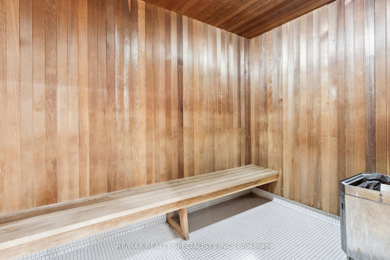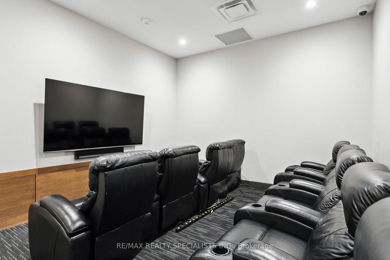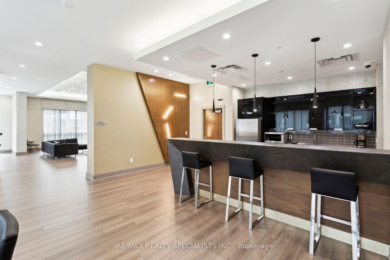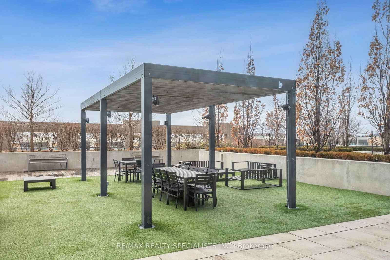2402 - 5025 Four Springs Ave
Listing History
Details
Property Type:
Condo
Possession Date:
April 1, 2025
Lease Term:
1 Year
Utilities Included:
No
Outdoor Space:
Balcony
Furnished:
No
Exposure:
East
Locker:
Owned
Amenities
About this Listing
Welcome to this never-before-leased 1-bedroom + spacious den condominium on the 24th floor, offering stunning, unobstructed views of Toronto and Lake Ontario. Enjoy floor-to-ceiling windows and a private 45 sq. ft. balcony, all within an open, thoughtfully designed layout enhanced by airy 9-foot ceilings and wide-plank laminate flooring. The upgraded, chef-inspired kitchen boasts quartz countertops, a sleek backsplash, and full-size stainless steel appliances. The primary bedroom includes floor-to-ceiling windows, a generously sized walk-in closet, and the spa-like 4-piece bathroom features a deep jetted tub. In-suite laundry, a premium parking spot conveniently located near the elevators, and a locker for additional storage add everyday ease. Residents enjoy a full range of amenities, including a large indoor pool, hot tub, sauna, gym, theatre, billiards lounge, party room, study lounge, guest suites, outdoor rooftop deck, BBQ area, and more. Ideally situated at Hurontario St. and Eglinton Ave. W. within a Major Transit Station Area. Directly across the street, discover two vibrant plazas featuring restaurants, groceries, banks, LCBO, Shoppers Drug Mart, and much more. Steps away lie a park, tennis courts, and other outdoor amenities plus, quick connections to Hwy 403, major highways, and Square One Shopping Centre make commuting effortless. Comfort, convenience, and views--this one has it all!
ExtrasKitchenAid refrigerator, KitchenAid over-the-range microwave, KitchenAid electric range, KitchenAid dishwasher, Whirlpool stacked washer and dryer, and window blinds
re/max realty specialists inc.MLS® #W12036863
Fees & Utilities
Utilities Included
Utility Type
Air Conditioning
Heat Source
Heating
Room dimensions are not available for this listing.
Similar Listings
Explore Hurontario
Commute Calculator
Mortgage Calculator
Demographics
Based on the dissemination area as defined by Statistics Canada. A dissemination area contains, on average, approximately 200 – 400 households.
Building Trends At Amber Condos
Days on Strata
List vs Selling Price
Offer Competition
Turnover of Units
Property Value
Price Ranking
Sold Units
Rented Units
Best Value Rank
Appreciation Rank
Rental Yield
High Demand
Market Insights
Transaction Insights at Amber Condos
| 1 Bed | 1 Bed + Den | 2 Bed | 2 Bed + Den | 3 Bed | 3 Bed + Den | |
|---|---|---|---|---|---|---|
| Price Range | $520,000 | $499,995 - $602,000 | $675,000 - $728,000 | No Data | No Data | No Data |
| Avg. Cost Per Sqft | $912 | $870 | $771 | No Data | No Data | No Data |
| Price Range | $2,150 - $2,450 | $2,200 - $2,600 | $2,650 - $3,150 | $2,900 | $4,000 - $4,300 | $4,350 |
| Avg. Wait for Unit Availability | 167 Days | 32 Days | 59 Days | 84 Days | 177 Days | 116 Days |
| Avg. Wait for Unit Availability | 43 Days | 12 Days | 19 Days | 74 Days | 206 Days | 251 Days |
| Ratio of Units in Building | 11% | 43% | 29% | 9% | 4% | 6% |
Market Inventory
Total number of units listed and leased in Hurontario
