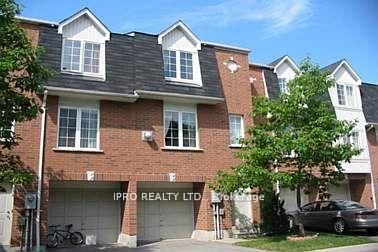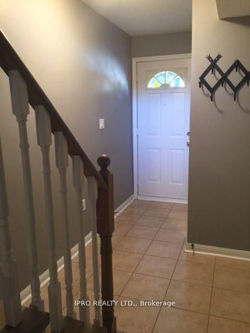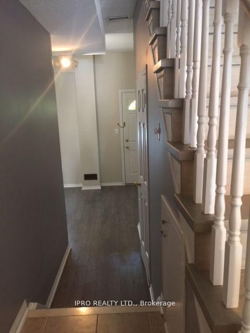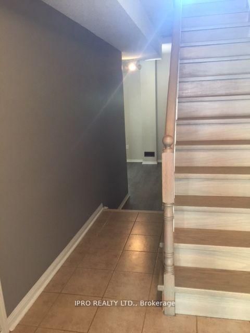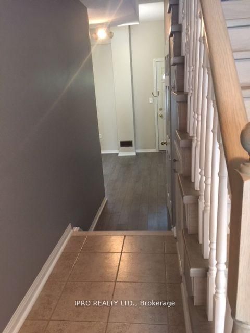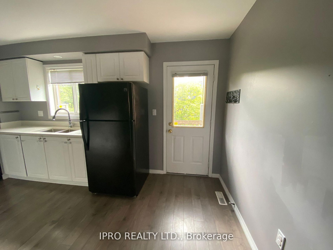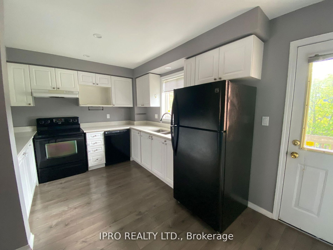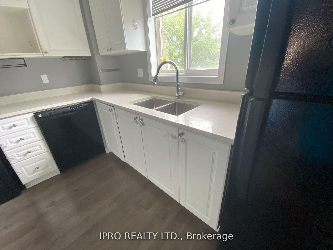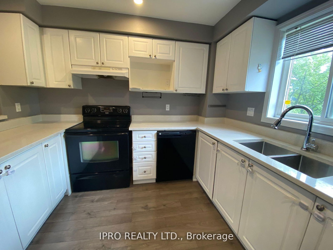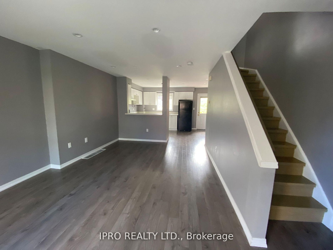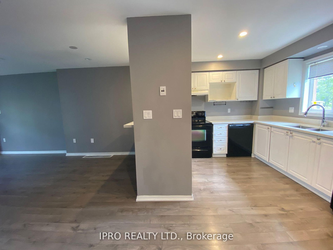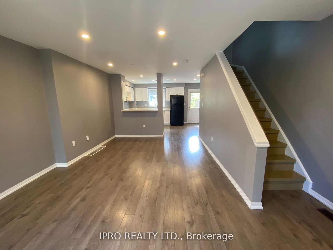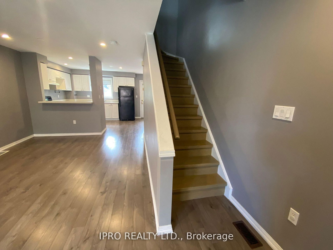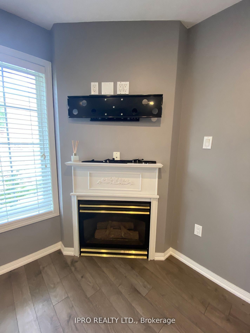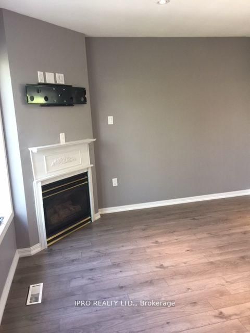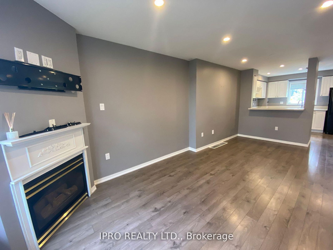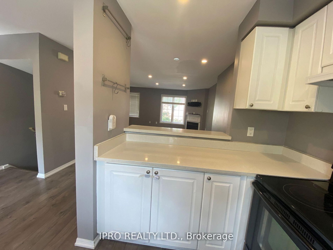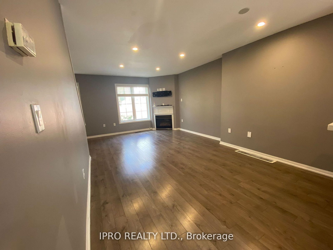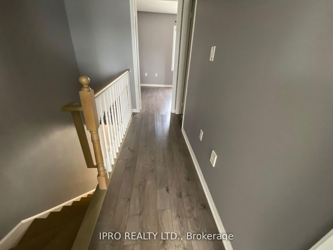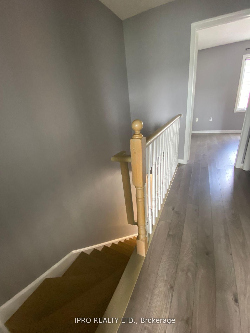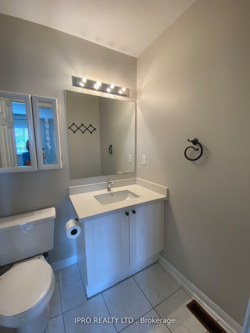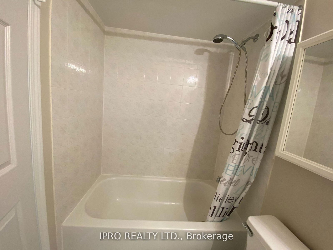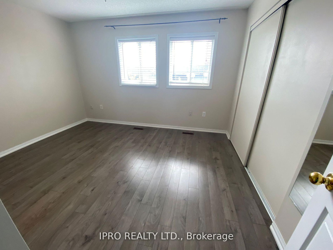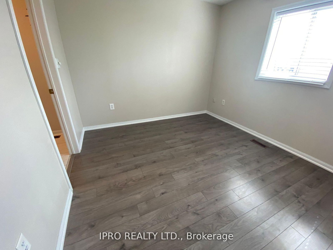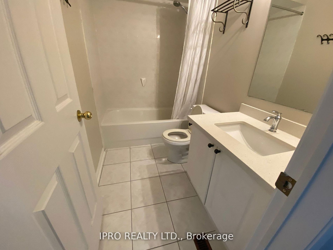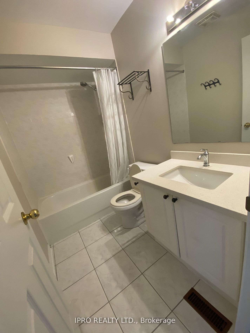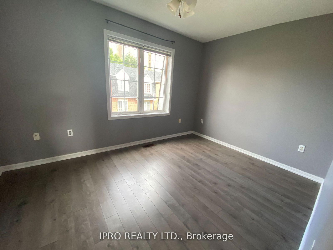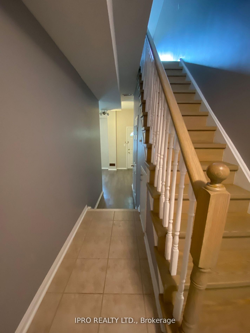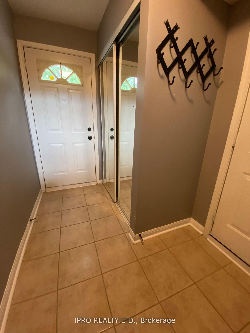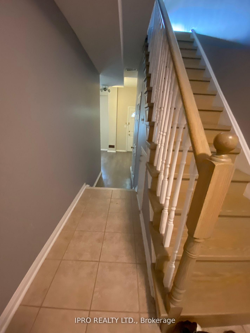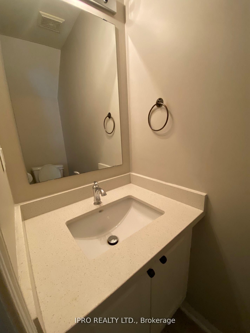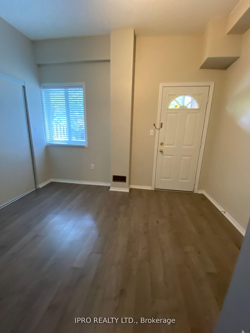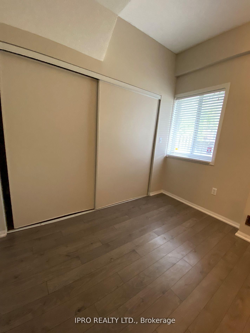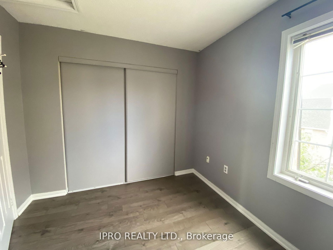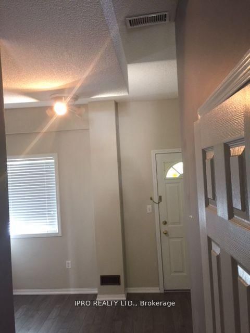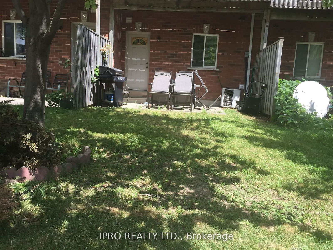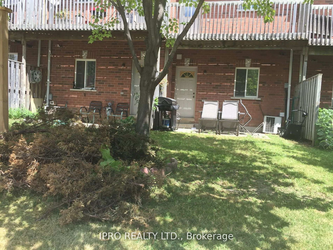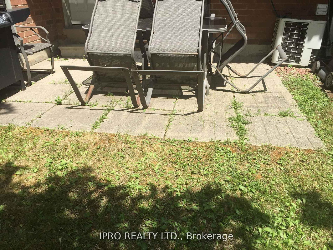23 - 4991 Rathkeale Rd E
Listing History
Details
Ownership Type:
Condominium
Property Type:
Townhouse
Possession Date:
June 1, 2025
Lease Term:
1 Year
Utilities Included:
No
Outdoor Space:
Balcony
Furnished:
No
Exposure:
East
Locker:
Ensuite
Amenities
About this Listing
Immaculately kept Open Concept spacious 2 bedroom (3 bedroom converted to 2 bedroom for larger rooms) with 3 bathroom home in a small complex; spacious kitchen with Quartz counters & Eat-In Breakfast area with w/o to balcony; enjoy entertaining in open concept combined living/dining & open to kitchen; separate entrance access from garage to ground floor, no carpeting anywhere. Enjoy w/o to patio/yard from ground floor & minutes to shopping; Erindale GO station, Mississauga Transit, parks, malls, Hospital; schools & highways. - Presently completely furnished & tenant moving out of country -Option to purchase complete furnishings directly from the Tenant.
ExtrasKitchen Appliances (Fridge, Stove, B/I dishwasher) washer/dryer, Central Air; window coverings and electrical Light fixtures (Landlord prefers Long Term Tenant)
ipro realty ltd.MLS® #W12055800
Fees & Utilities
Utilities Included
Utility Type
Air Conditioning
Heat Source
Heating
Room Dimensions
Family
Laminate, Walkout To Patio, 2 Piece Ensuite
Kitchen
Laminate, Walkout To Deck, Eat-In Kitchen
Living
Laminate, Combined with Dining, Open Concept
Dining
Laminate, Combined with Living, Gas Fireplace
Primary
Laminate, 4 Piece Ensuite, Large Closet
Bedroom
Laminate, Large Closet, Large Window
null
4 Piece Ensuite, Quartz Counter
Similar Listings
Explore East Credit
Commute Calculator
Mortgage Calculator
Demographics
Based on the dissemination area as defined by Statistics Canada. A dissemination area contains, on average, approximately 200 – 400 households.
Building Trends At 4991 Rathkeale Road Townhomes
Days on Strata
List vs Selling Price
Offer Competition
Turnover of Units
Property Value
Price Ranking
Sold Units
Rented Units
Best Value Rank
Appreciation Rank
Rental Yield
High Demand
Market Insights
Transaction Insights at 4991 Rathkeale Road Townhomes
| 2 Bed | 2 Bed + Den | 3 Bed | 3 Bed + Den | |
|---|---|---|---|---|
| Price Range | No Data | No Data | No Data | $810,000 |
| Avg. Cost Per Sqft | No Data | No Data | No Data | $550 |
| Price Range | No Data | No Data | No Data | No Data |
| Avg. Wait for Unit Availability | No Data | No Data | 327 Days | 281 Days |
| Avg. Wait for Unit Availability | 973 Days | No Data | 2599 Days | 447 Days |
| Ratio of Units in Building | 10% | 7% | 60% | 25% |
Market Inventory
Total number of units listed and leased in East Credit
