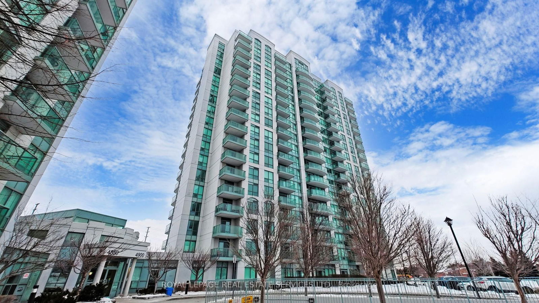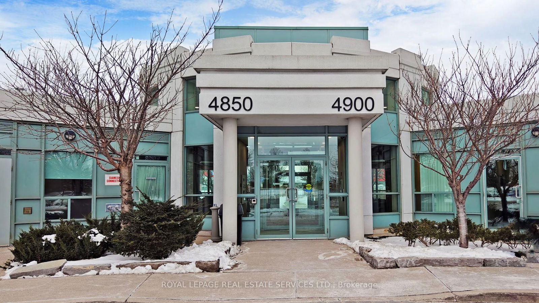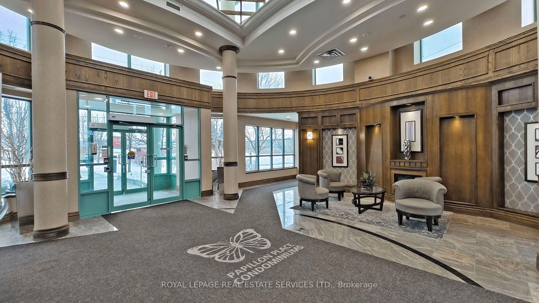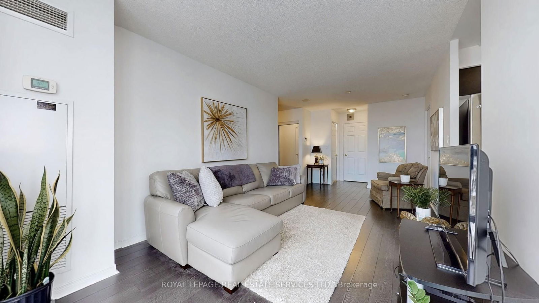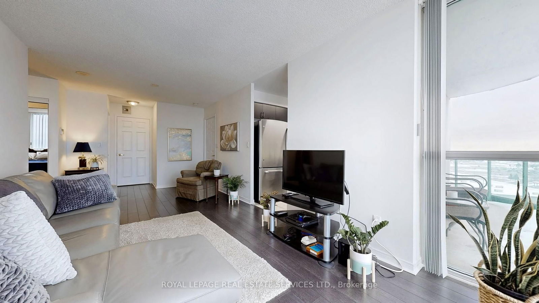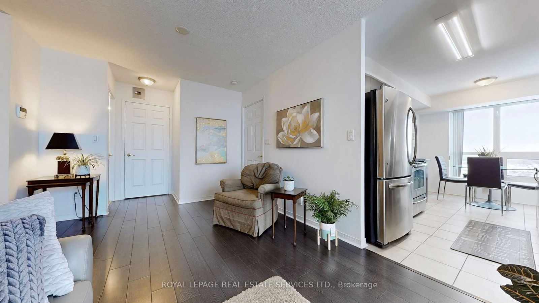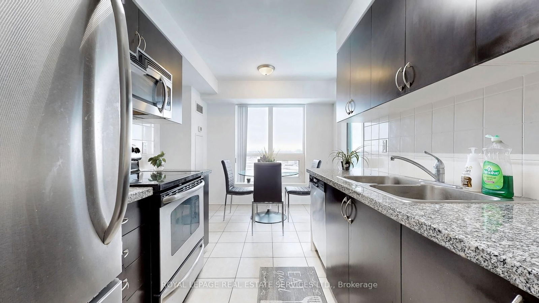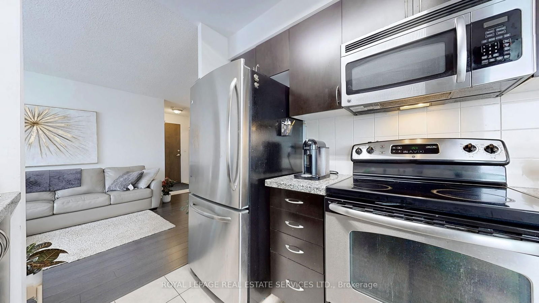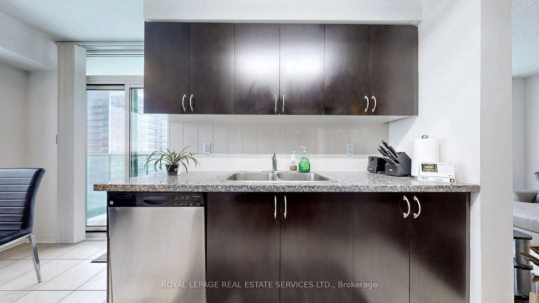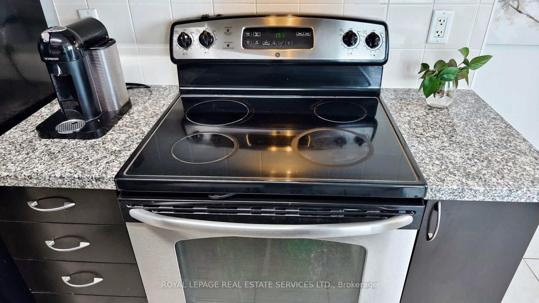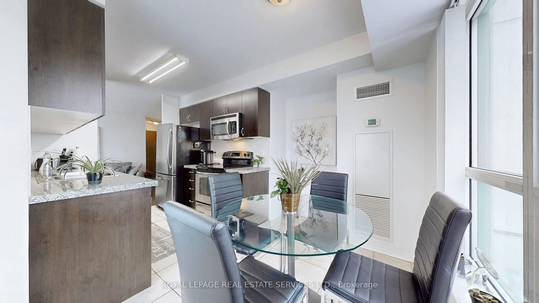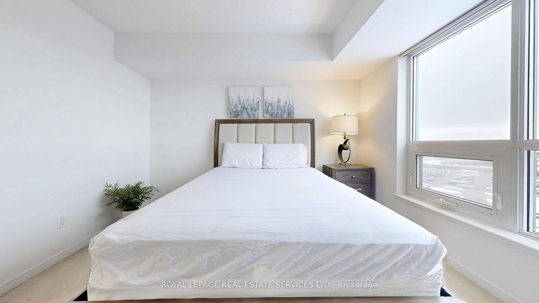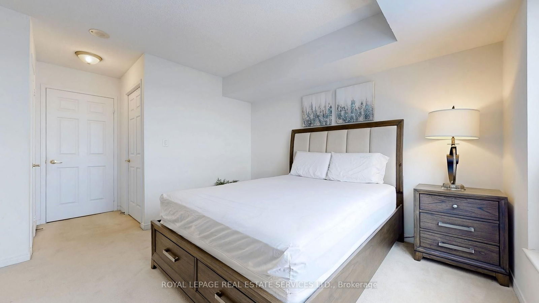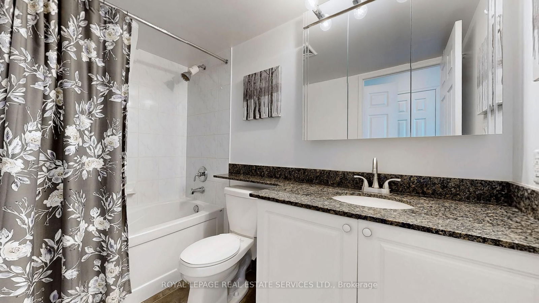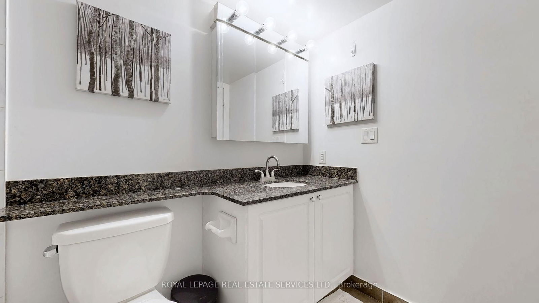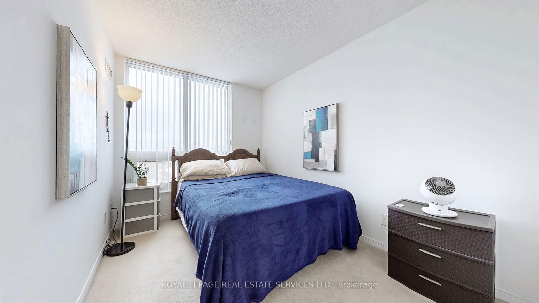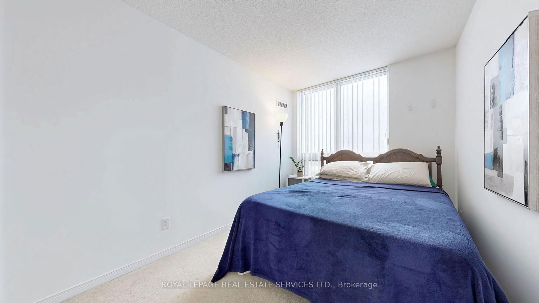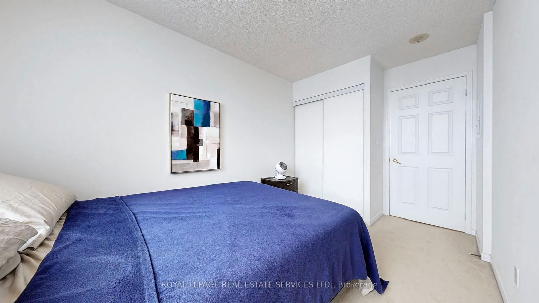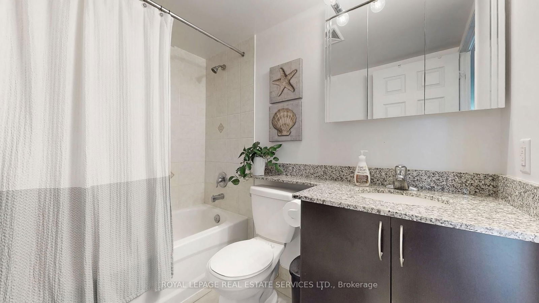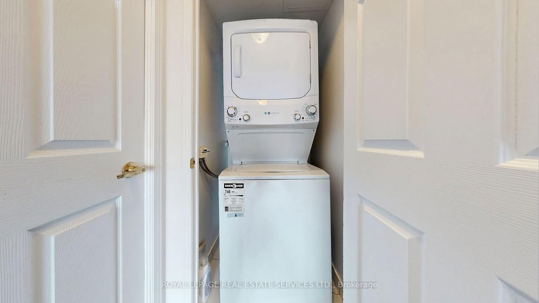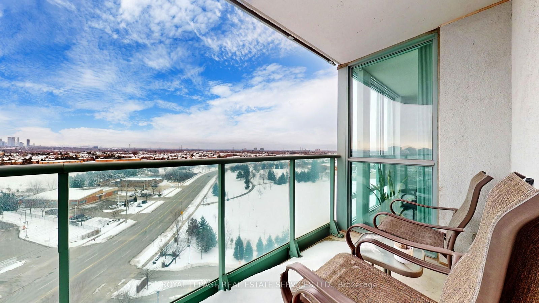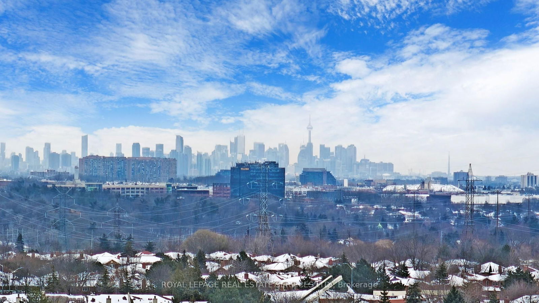1203 - 4900 Glen Erin Dr
Listing History
Details
Property Type:
Condo
Possession Date:
April 1, 2025
Lease Term:
1 Year
Utilities Included:
No
Outdoor Space:
Balcony
Furnished:
No
Exposure:
North West
Locker:
Owned
Amenities
About this Listing
Located in prime Central Erin Mills, this stunning 2-bedroom, 2-bathroom, Approx. 900 SF, mid-raised corner unit, offers modern kitchen with Stainless steel appliance and granite counter top. Lots of windows brings natural lights filled with sunken rooms. Practical layout with no wasted spaces, split two bedrooms each has own 4pc bathroom. Kitchen with breakfast area has direct access to the large open balcony with unobstructive view of the Erin Mills Town Center and Parks. Unbeatable convenience location with reputable schools such as Credit Valley elementary, Thomas Middle School, John Fraser high school and Gonzaga Catholic High School. Steps to Credit Valley Hospital, supermarkets, restaurants, and top amenities. Closet to UTM Campus, Square One, Erin Mills Go Bus and HWY 403. Well managed building with plenty of visitor parking. This condo is perfect for first time buyers and downsizing. Move-in ready!
ExtrasSs Appliance. In Suite Dryer And Washer. Granite Kit. Counter-Top, 2 Full Bathrooms W/ Upgraded Tiles, All Blinds, All Light Fixtures, OneParking Spot And One Locker. Great Location W/ Separate Amenities Building. Well Managed Building.
royal lepage real estate services ltd.MLS® #W12019935
Fees & Utilities
Utilities Included
Utility Type
Air Conditioning
Heat Source
Heating
Room Dimensions
Living
Laminate, Combined with Dining, Windows Floor to Ceiling
Dining
Laminate, Combined with Living, Windows Floor to Ceiling
Kitchen
Eat-In Kitchen, Stainless Steel Appliances, Granite Counter
Bedroomeakfast
Combined with Kitchen, Walkout To Balcony, Ne View
Primary
Walk-in Closet, Carpet, Window
2nd Bedroom
Window, Closet, Carpet
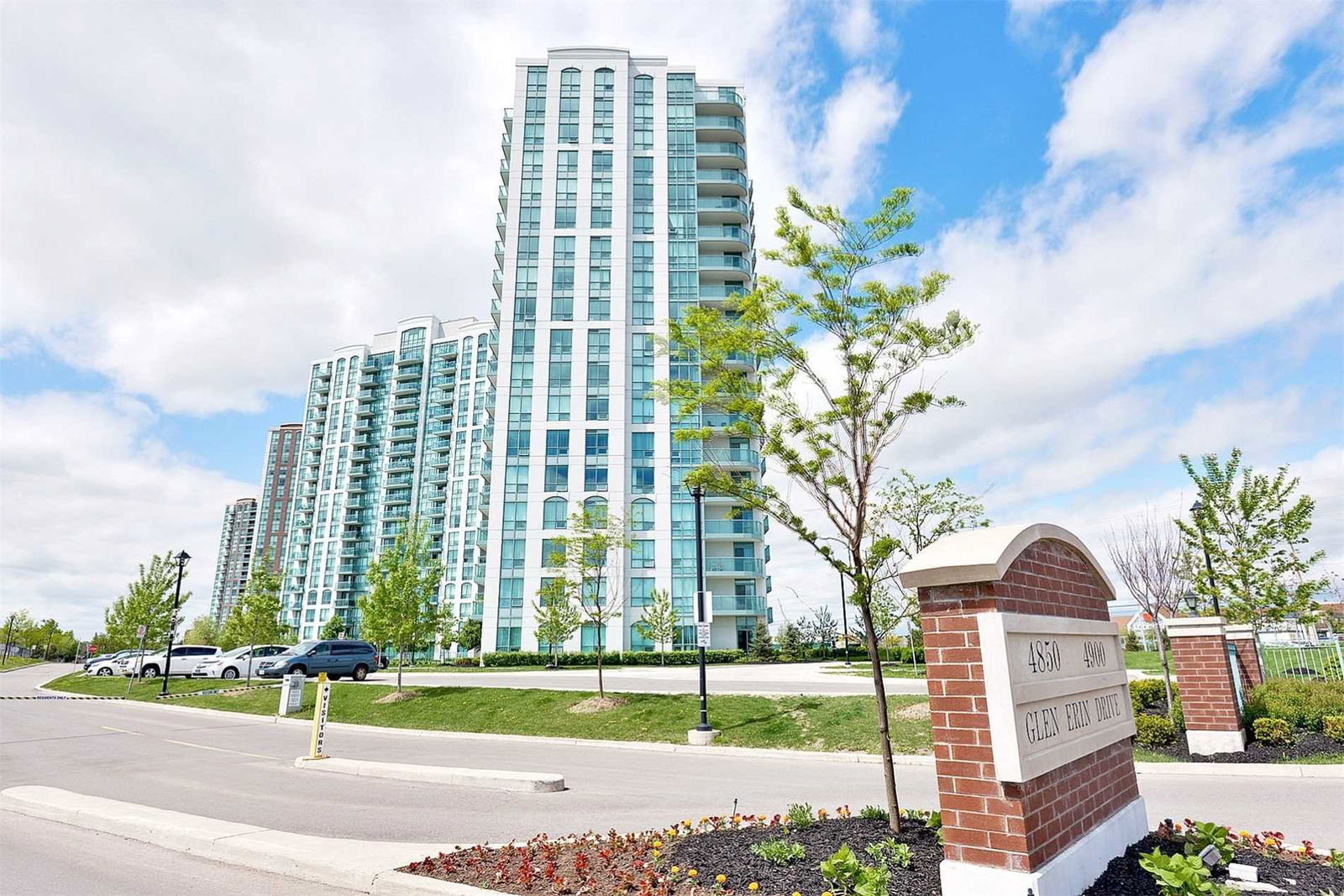
Building Spotlight
Similar Listings
Explore Central Erin Mills
Commute Calculator

Mortgage Calculator
Demographics
Based on the dissemination area as defined by Statistics Canada. A dissemination area contains, on average, approximately 200 – 400 households.
Building Trends At Miracle in Mississauga Condos
Days on Strata
List vs Selling Price
Offer Competition
Turnover of Units
Property Value
Price Ranking
Sold Units
Rented Units
Best Value Rank
Appreciation Rank
Rental Yield
High Demand
Market Insights
Transaction Insights at Miracle in Mississauga Condos
| 1 Bed | 1 Bed + Den | 2 Bed | 2 Bed + Den | |
|---|---|---|---|---|
| Price Range | $497,000 - $503,000 | $540,000 | $657,000 | No Data |
| Avg. Cost Per Sqft | $826 | $813 | $833 | No Data |
| Price Range | $2,200 - $2,550 | $2,350 - $2,600 | $2,600 - $3,250 | No Data |
| Avg. Wait for Unit Availability | 95 Days | 122 Days | 62 Days | No Data |
| Avg. Wait for Unit Availability | 65 Days | 151 Days | 35 Days | 869 Days |
| Ratio of Units in Building | 28% | 18% | 55% | 1% |
Market Inventory
Total number of units listed and leased in Central Erin Mills
