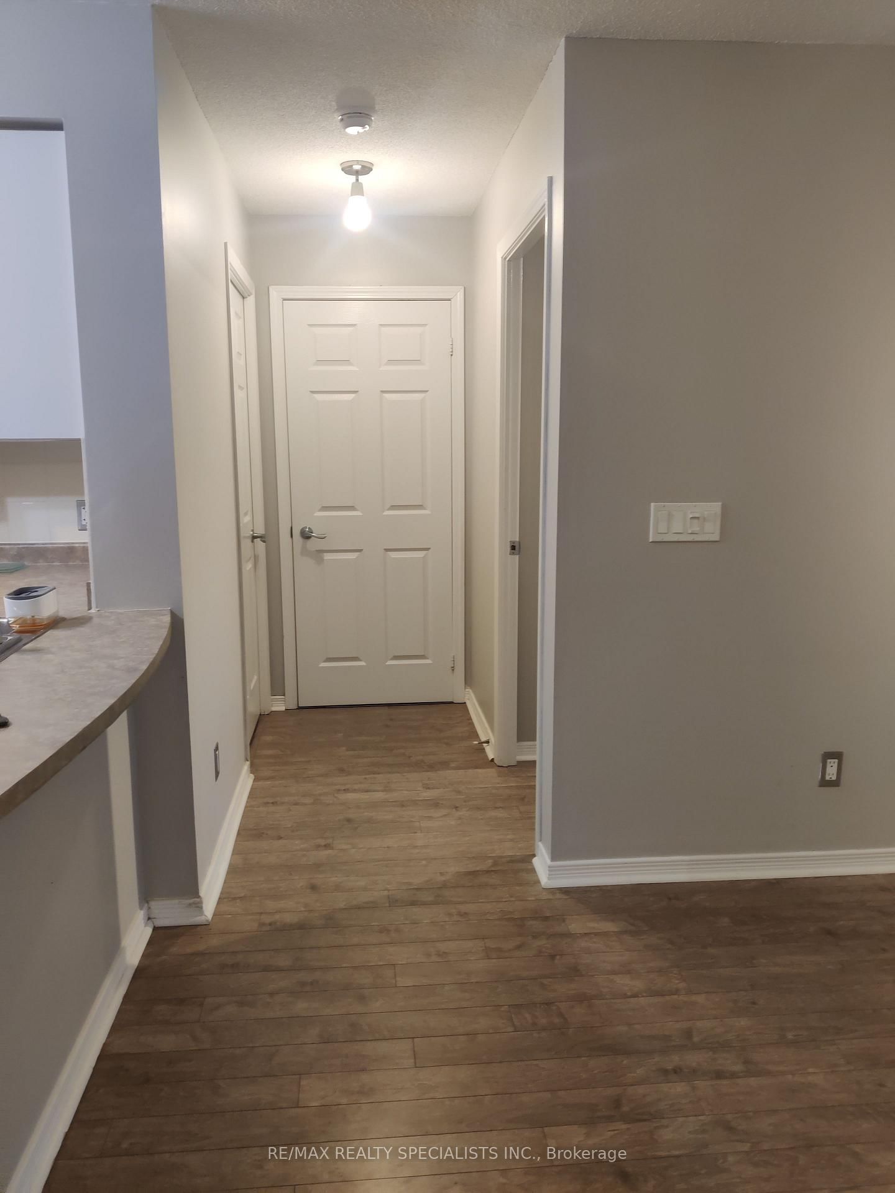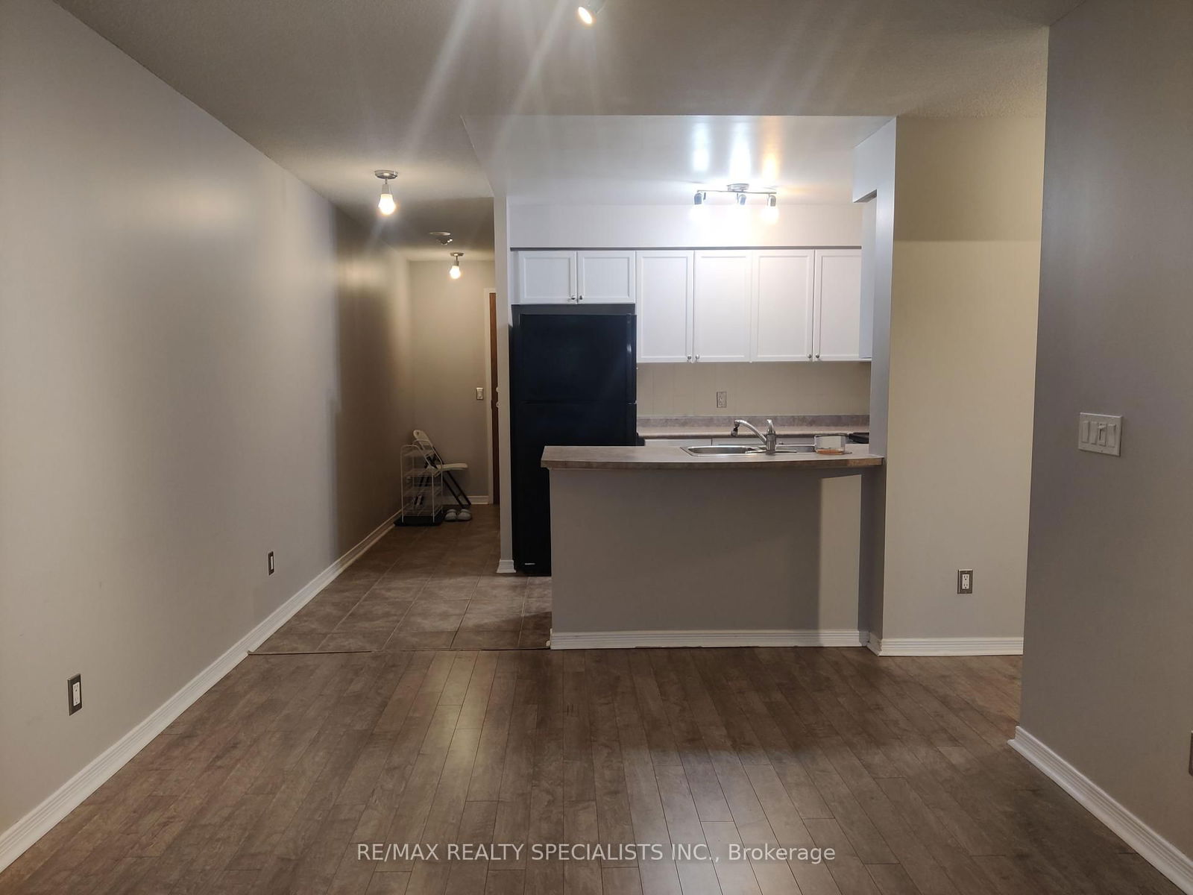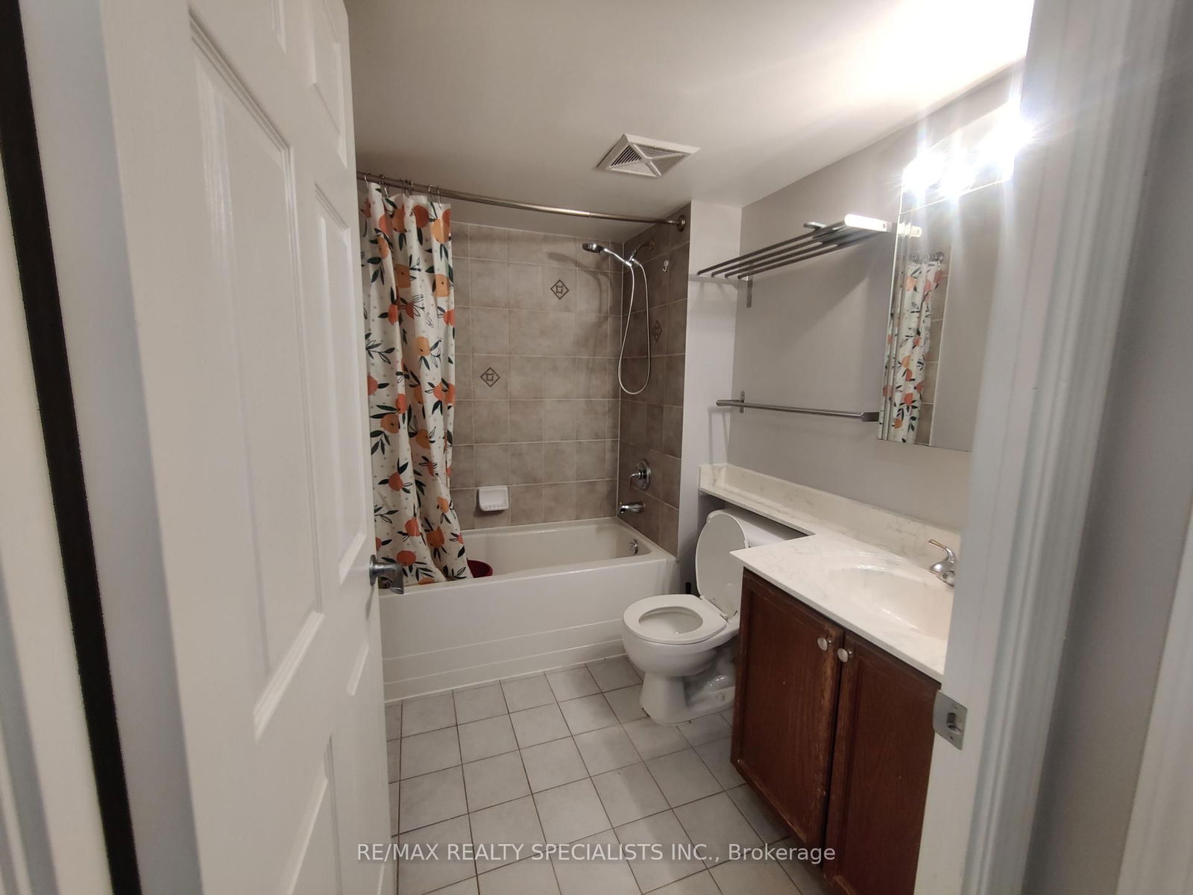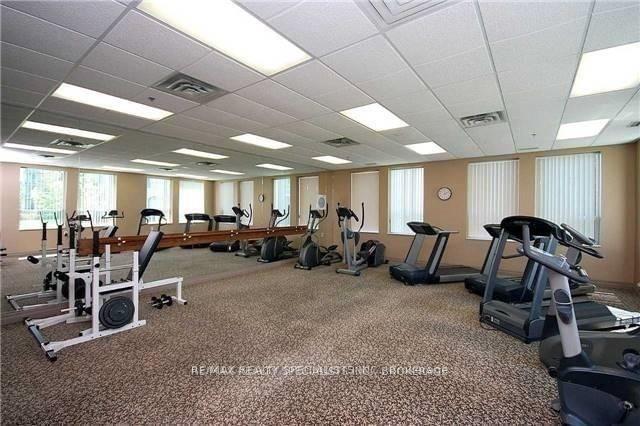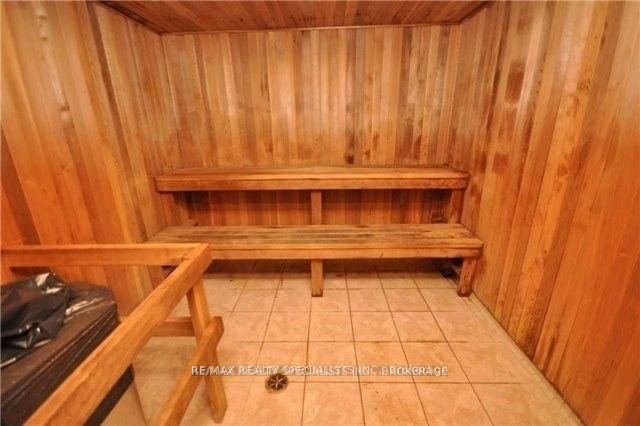701 - 4889 Kimbermount Ave
Listing History
Unit Highlights
Property Type:
Condo
Possession Date:
March 15, 2025
Lease Term:
1 Year
Utilities Included:
Yes
Outdoor Space:
Balcony
Furnished:
No
Exposure:
North
Locker:
Owned
Laundry:
Main
Amenities
About this Listing
Highly Sought After Area, Beautiful 1 Bedroom Condo In Prime Erin Mills Location! Steps To Erin Mills Town Centre, Go Station, Restaurants, Shops And Plazas For All Your Convenience. Bright And Open Concept Layout With Laminate Flooring. Kitchen With Breakfast Bar Overlooking Living Area Which Has Balcony Access. Unobstructed view from balcony, Large Bedroom With Double Closet. Well Managed And Cared For Building. Lots Of Amenities To Keep You Busy! **HYDRO, WATER & HEAT INCLUDED in rent** Parking and Locker also included. Prime location within walking distance to 2 big grocery stores, Erin Mills Town Centre, bus terminal, restaurant, Credit Valley Hospital, Community Centre, and parks. Minutes from HWY 403 and GO transit.
ExtrasStainless Steel Appliances Stove, Stainless Steel Built-In Microwave, Refrigerator, Built-In Dishwasher. Stacked Washer & Dryer, Window Coverings, Electric Light Fixtures In All Rooms
re/max realty specialists inc.MLS® #W12017866
Fees & Utilities
Utilities Included
Utility Type
Air Conditioning
Heat Source
Heating
Room Dimensions
Living
Laminate, Combined with Dining, Walkout To Balcony
Dining
Laminate, Combined with Living, Open Concept
Kitchen
Ceramic Floor, Breakfast Bar, Open Concept
Bedroom
Laminate, Double Closet, Window
Foyer
Ceramic Floor, Closet
Similar Listings
Explore Central Erin Mills
Commute Calculator
Demographics
Based on the dissemination area as defined by Statistics Canada. A dissemination area contains, on average, approximately 200 – 400 households.
Building Trends At Papillon Place II Condos
Days on Strata
List vs Selling Price
Offer Competition
Turnover of Units
Property Value
Price Ranking
Sold Units
Rented Units
Best Value Rank
Appreciation Rank
Rental Yield
High Demand
Market Insights
Transaction Insights at Papillon Place II Condos
| 1 Bed | 1 Bed + Den | 2 Bed | |
|---|---|---|---|
| Price Range | $489,000 | $480,000 - $500,000 | $548,000 - $675,000 |
| Avg. Cost Per Sqft | $813 | $749 | $744 |
| Price Range | $2,200 - $2,600 | $2,450 - $2,750 | $1,300 - $3,300 |
| Avg. Wait for Unit Availability | 110 Days | 132 Days | 63 Days |
| Avg. Wait for Unit Availability | 76 Days | 151 Days | 44 Days |
| Ratio of Units in Building | 30% | 17% | 55% |
Market Inventory
Total number of units listed and leased in Central Erin Mills


