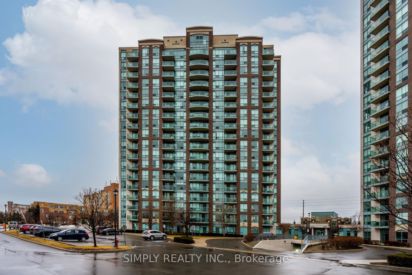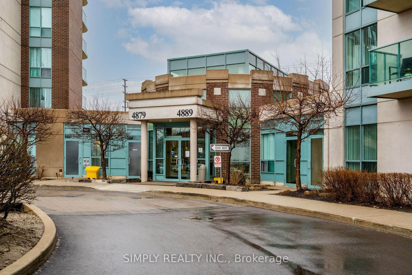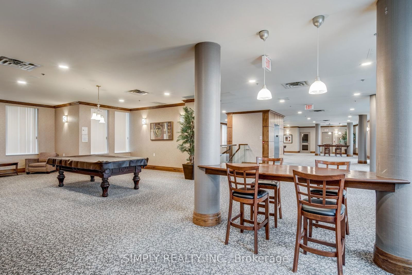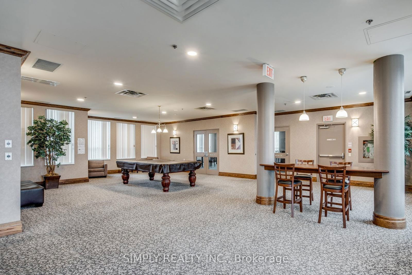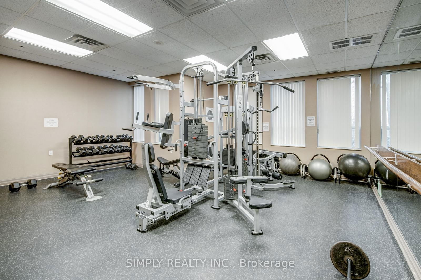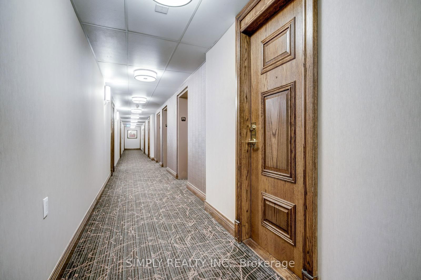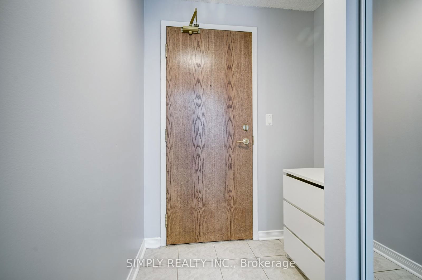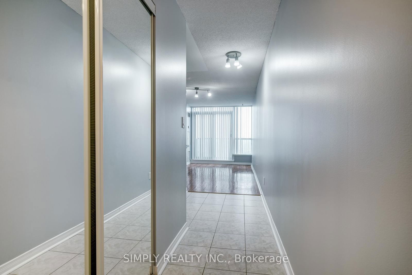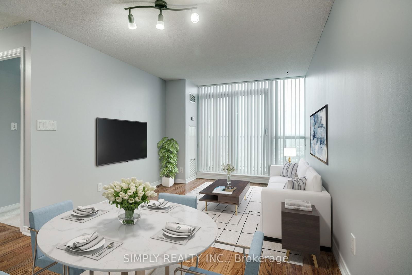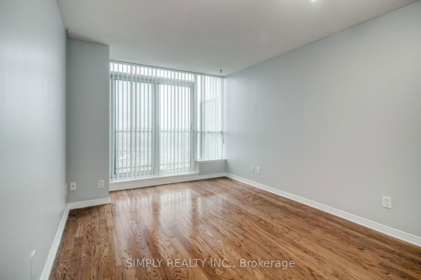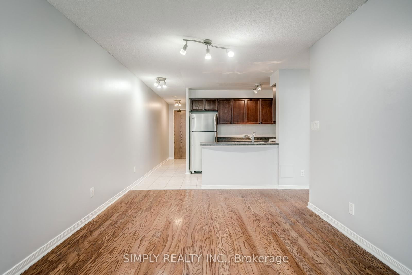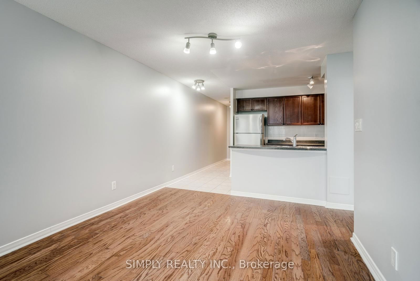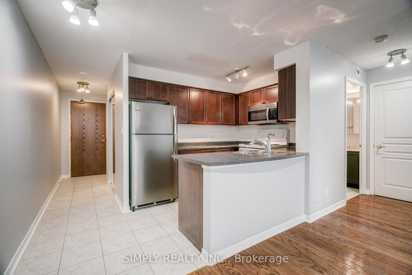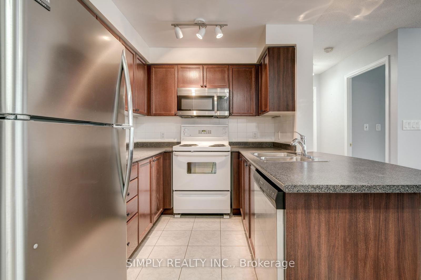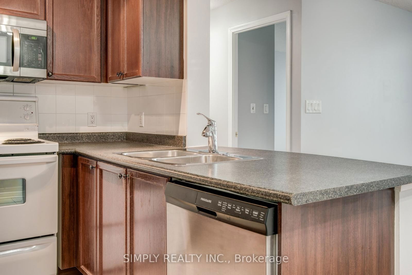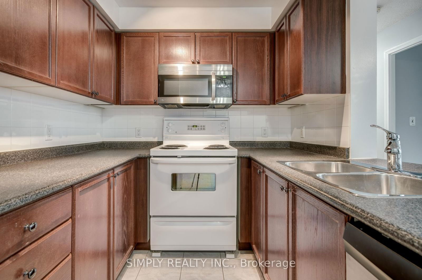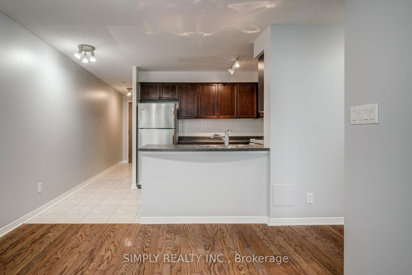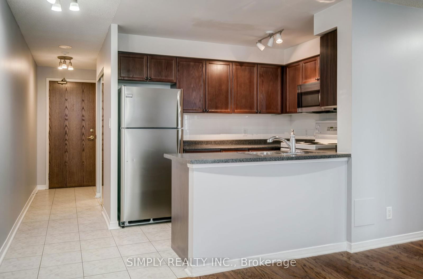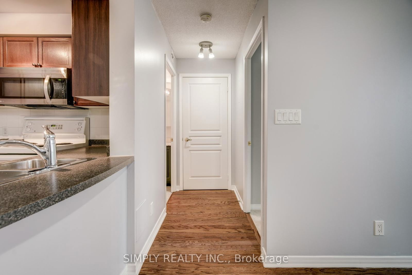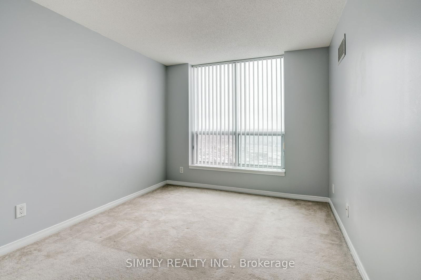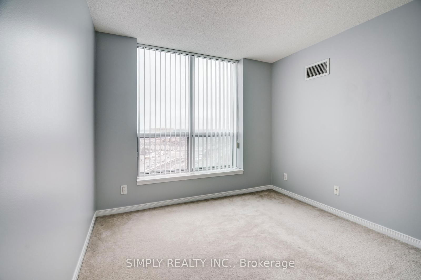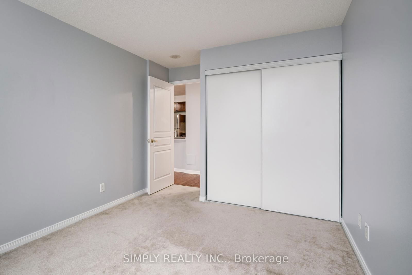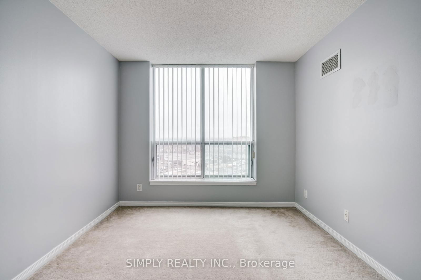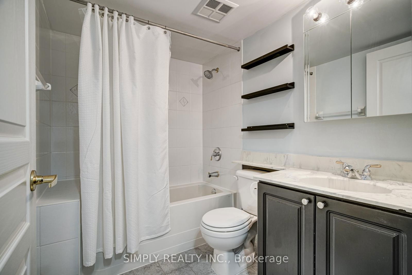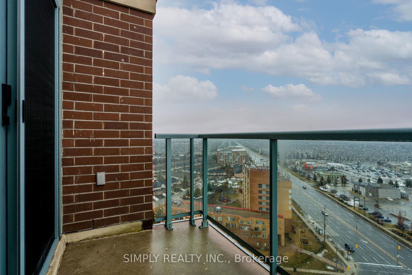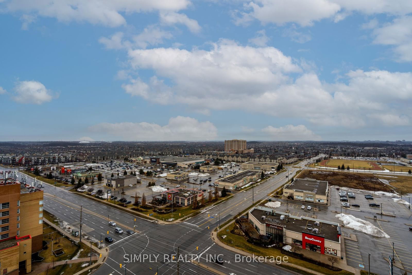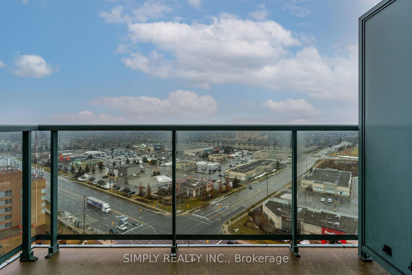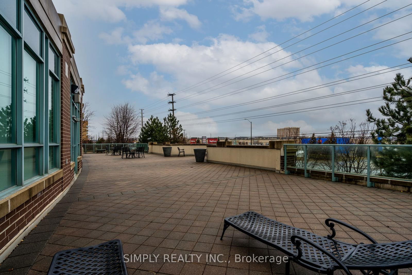PH1 - 4879 Kimbermount Ave
Listing History
Unit Highlights
Property Type:
Condo
Maintenance Fees:
$613/mth
Taxes:
$2,344 (2024)
Cost Per Sqft:
$818/sqft
Outdoor Space:
Balcony
Locker:
Owned
Exposure:
North
Possession Date:
To be determined
Laundry:
Main
Amenities
About this Listing
What a beauty at Papillon Place! This bright, clean and spacious penthouse offers breathtaking views and is all yours with nobody above you! This unit also comes with your private locker conveniently connected to your own private parking spot! Located in a high-demand, walkable and well-connected area, this gem features luxurious amenities: 24-hour concierge, indoor pool, hot tub, gym, party room, roof terrace with BBQ. Great place! Prime location with shops, hospital, restaurants, mall, GO Station at your doorstep and nearby! Don't miss out!
ExtrasAll existing appliances (fridge, stove, B/I microwave, B/I dishwasher, washer, dryer), all electric light fixtures and all window coverings currently on the premises. Alarm rough-in. Locker conveniently adjacent to parking spot!
simply realty inc.MLS® #W11992563
Fees & Utilities
Maintenance Fees
Utility Type
Air Conditioning
Heat Source
Heating
Room Dimensions
Kitchen
Ceramic Floor, Built-in Dishwasher, Granite Counter
Living
Combined with Dining, Laminate, Walkout To Balcony
Dining
Combined with Living, Laminate, Open Concept
Primary
Carpet, Large Window, Large Closet
Similar Listings
Explore Central Erin Mills
Commute Calculator
Demographics
Based on the dissemination area as defined by Statistics Canada. A dissemination area contains, on average, approximately 200 – 400 households.
Building Trends At Papillon Place Condos
Days on Strata
List vs Selling Price
Or in other words, the
Offer Competition
Turnover of Units
Property Value
Price Ranking
Sold Units
Rented Units
Best Value Rank
Appreciation Rank
Rental Yield
High Demand
Market Insights
Transaction Insights at Papillon Place Condos
| 1 Bed | 1 Bed + Den | 2 Bed | 3 Bed | |
|---|---|---|---|---|
| Price Range | No Data | No Data | $630,000 - $635,000 | No Data |
| Avg. Cost Per Sqft | No Data | No Data | $742 | No Data |
| Price Range | $2,300 - $2,450 | $2,550 - $2,650 | $2,950 - $3,100 | No Data |
| Avg. Wait for Unit Availability | 82 Days | 156 Days | 59 Days | No Data |
| Avg. Wait for Unit Availability | 86 Days | 157 Days | 53 Days | No Data |
| Ratio of Units in Building | 31% | 20% | 50% | 1% |
Market Inventory
Total number of units listed and sold in Central Erin Mills
