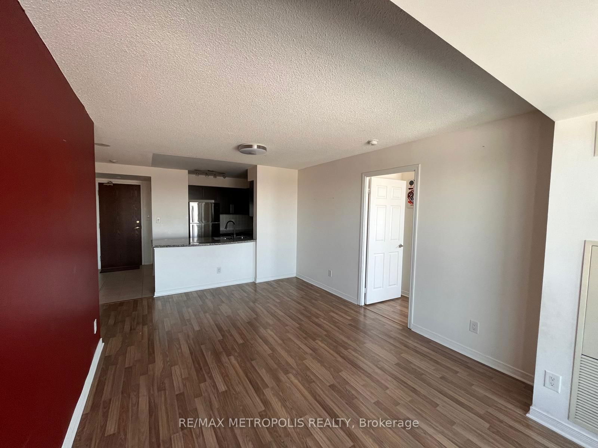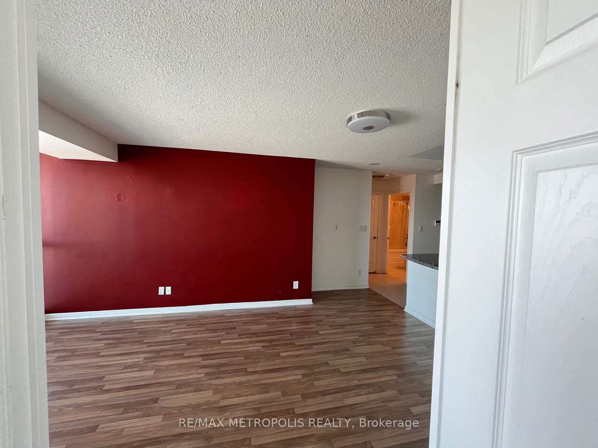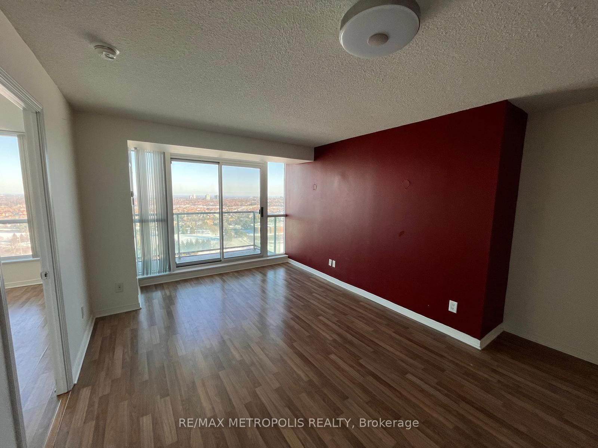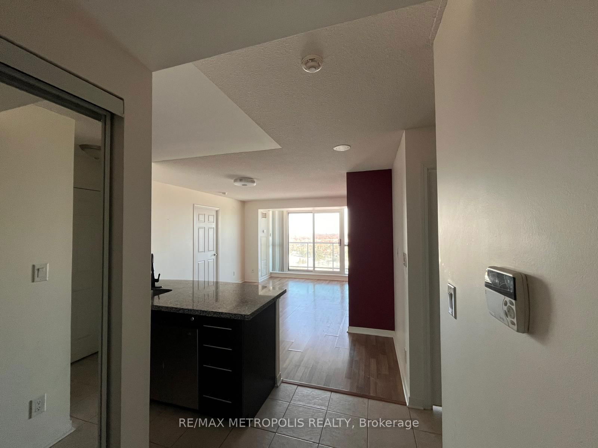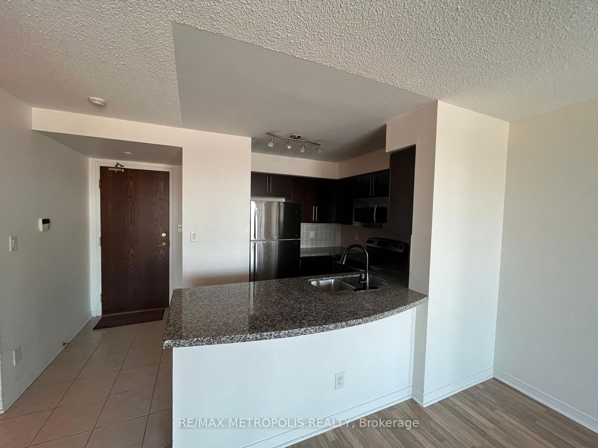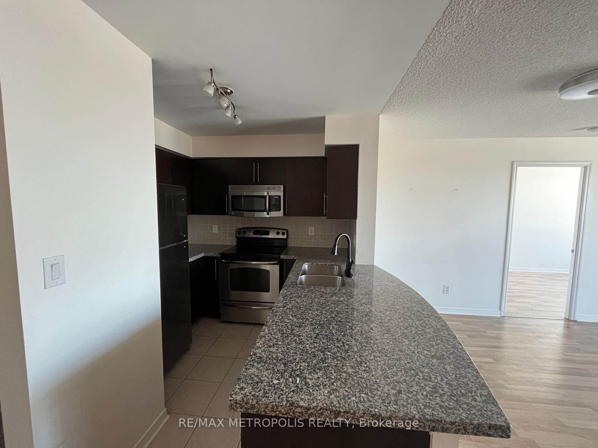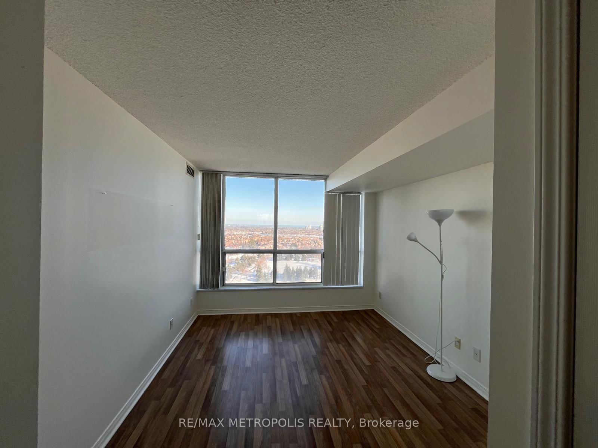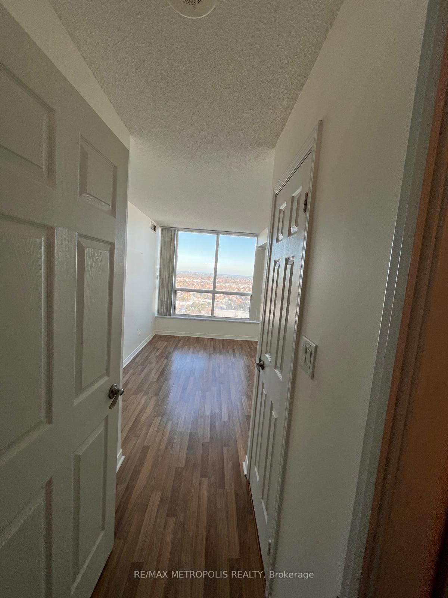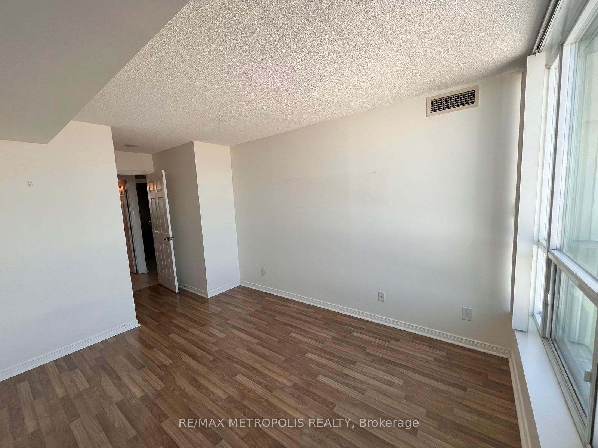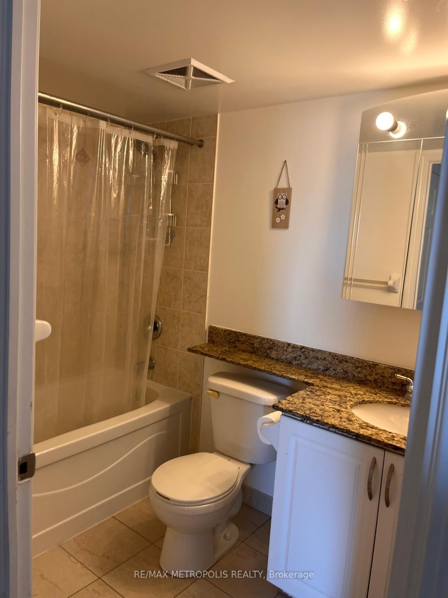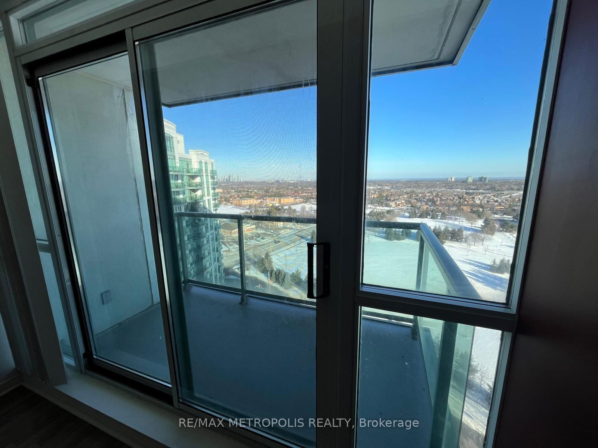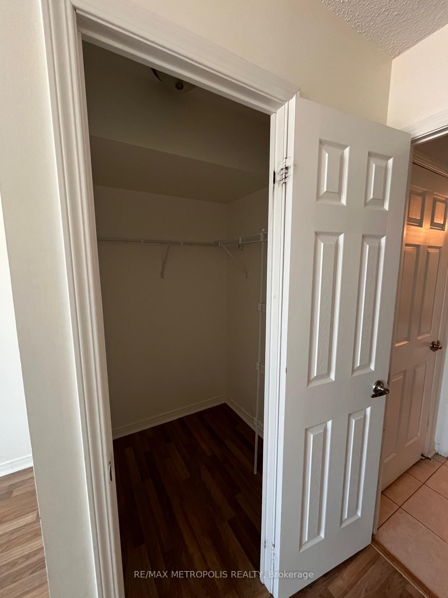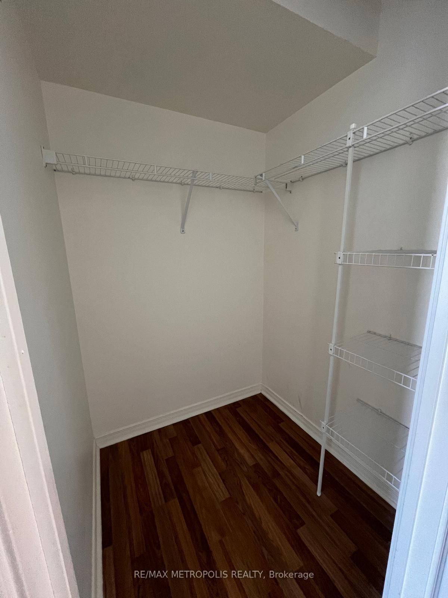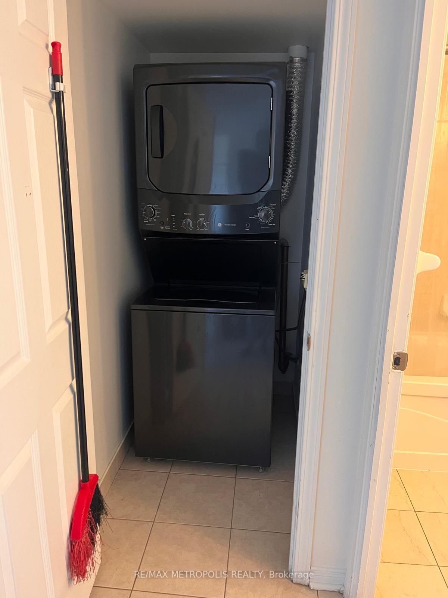1805 - 4850 Glen Erin Dr
Listing History
Unit Highlights
Property Type:
Condo
Possession Date:
Immediately
Lease Term:
1 Year
Utilities Included:
No
Outdoor Space:
Balcony
Furnished:
No
Exposure:
South
Locker:
Owned
Amenities
About this Listing
Welcome to a stylish and modern condo in the heart of Mississauga's sought-after Central Erin Mills neighborhood. This bright and spacious unit features a sleek kitchen with granite countertops, complemented by durable laminate flooring throughout. The open-concept layout maximizes space and natural light, offering a spectacular view that enhances both relaxation and entertainment. Located in a vibrant community, this condo provides easy access to top-rated schools, beautiful parks, and a variety of shopping and dining options. Just minutes from Credit Valley Hospital and Erin Mills Town Centre, with convenient transit options and major highways nearby, this location seamlessly blends urban convenience with a peaceful residential feel. Don't miss this exceptional leasing opportunity.
re/max metropolis realtyMLS® #W12028738
Fees & Utilities
Utilities Included
Utility Type
Air Conditioning
Heat Source
Heating
Room dimensions are not available for this listing.
Similar Listings
Explore Central Erin Mills
Commute Calculator
Demographics
Based on the dissemination area as defined by Statistics Canada. A dissemination area contains, on average, approximately 200 – 400 households.
Building Trends At Papillon Place III Condos
Days on Strata
List vs Selling Price
Or in other words, the
Offer Competition
Turnover of Units
Property Value
Price Ranking
Sold Units
Rented Units
Best Value Rank
Appreciation Rank
Rental Yield
High Demand
Market Insights
Transaction Insights at Papillon Place III Condos
| 1 Bed | 1 Bed + Den | 2 Bed | |
|---|---|---|---|
| Price Range | $527,000 | $538,000 - $575,000 | $600,000 - $750,000 |
| Avg. Cost Per Sqft | $865 | $909 | $805 |
| Price Range | $2,300 - $2,400 | $2,350 - $2,650 | $2,700 - $3,350 |
| Avg. Wait for Unit Availability | 79 Days | 134 Days | 65 Days |
| Avg. Wait for Unit Availability | 54 Days | 126 Days | 40 Days |
| Ratio of Units in Building | 30% | 18% | 54% |
Market Inventory
Total number of units listed and leased in Central Erin Mills
