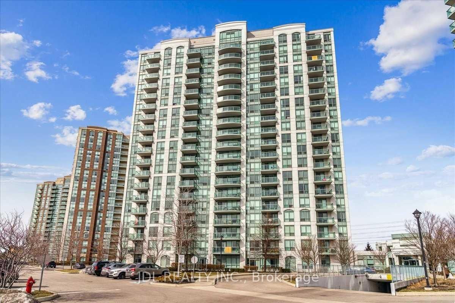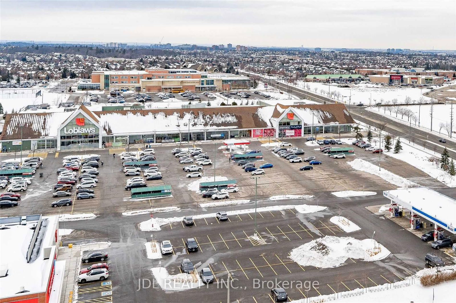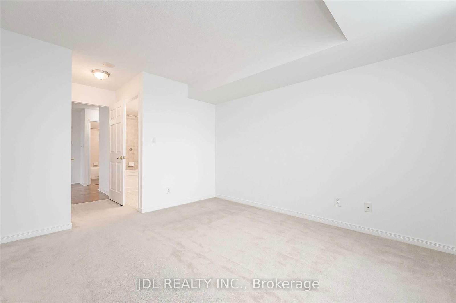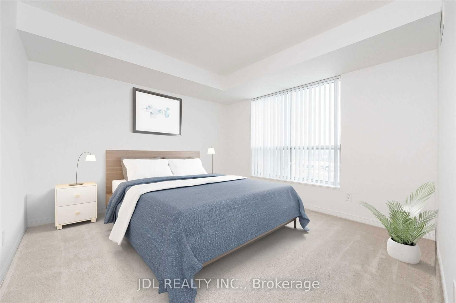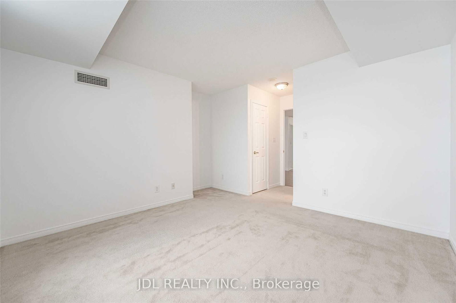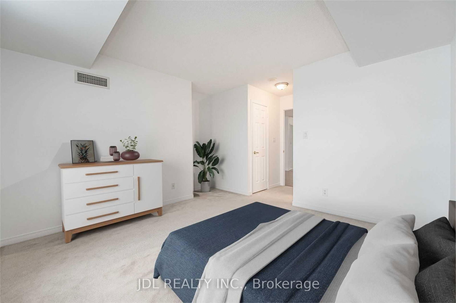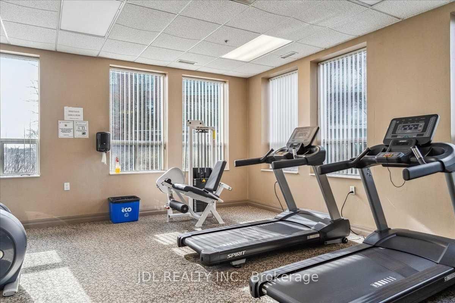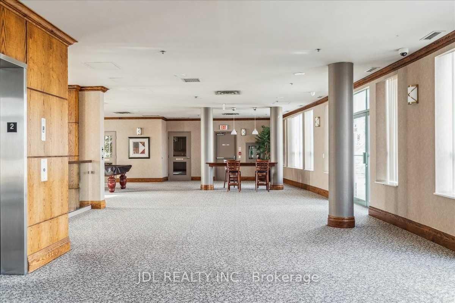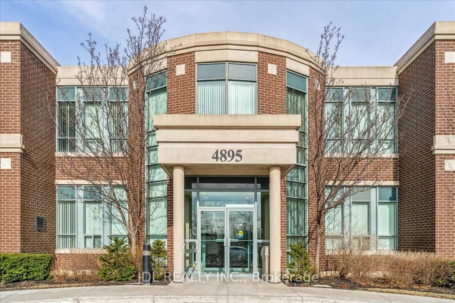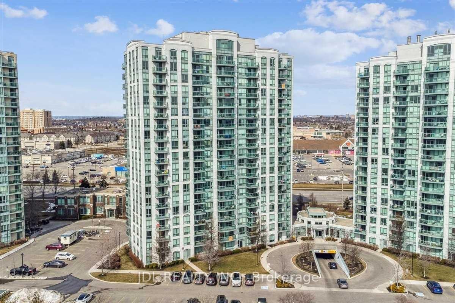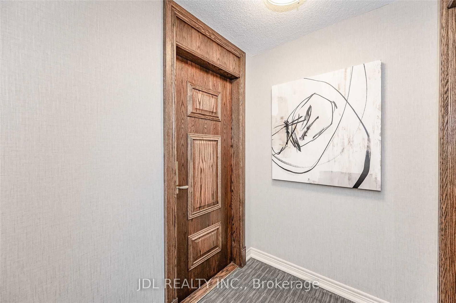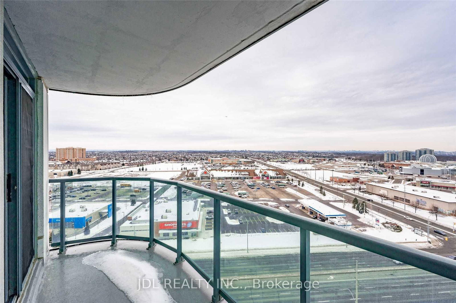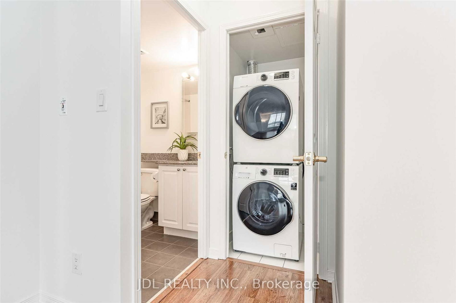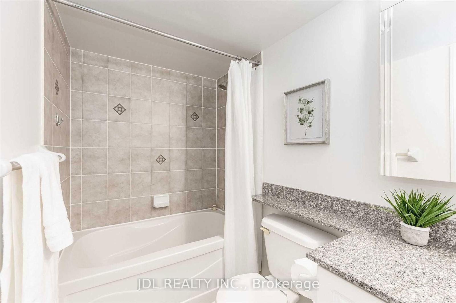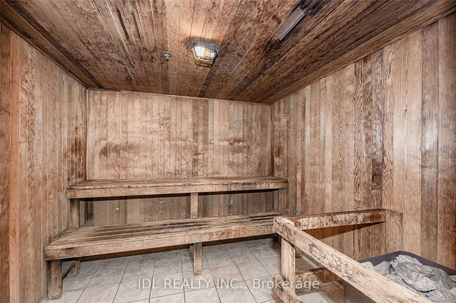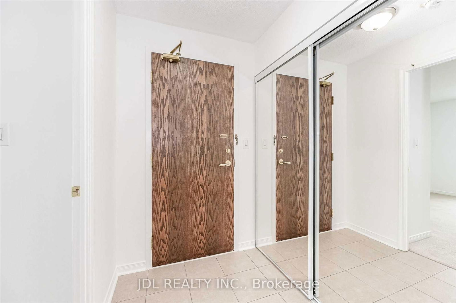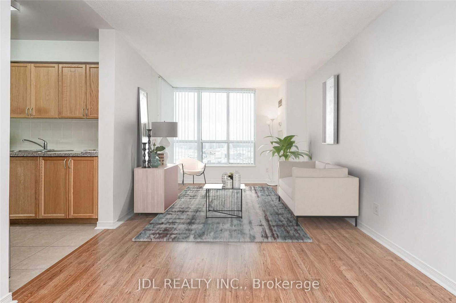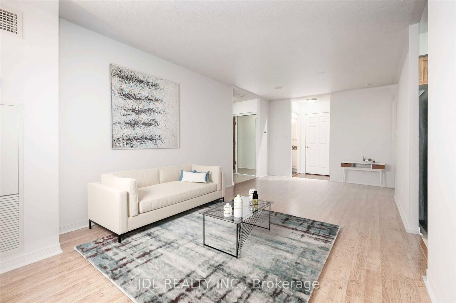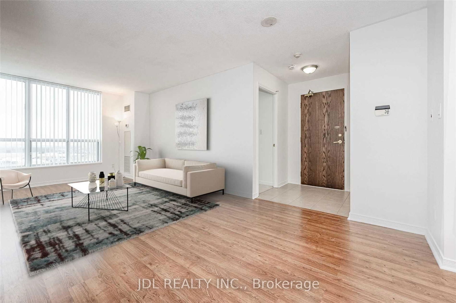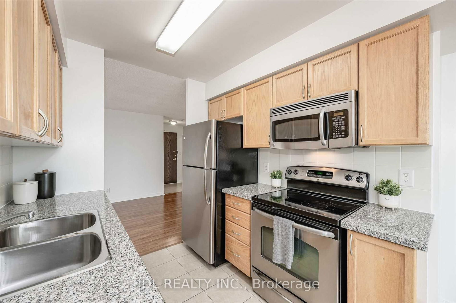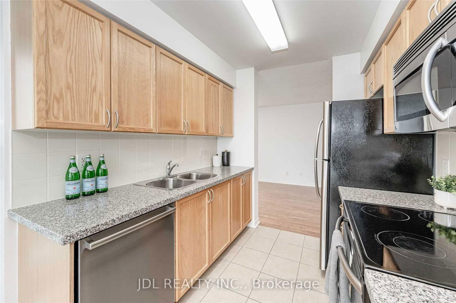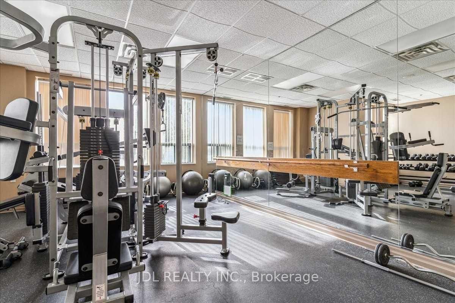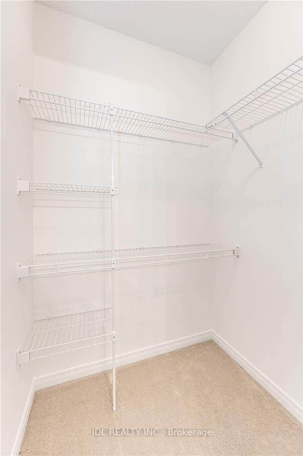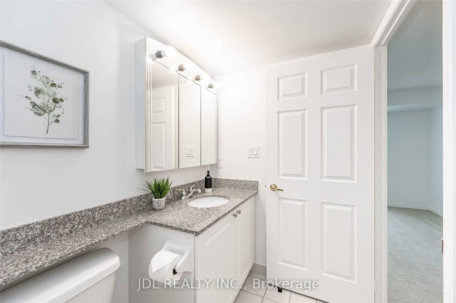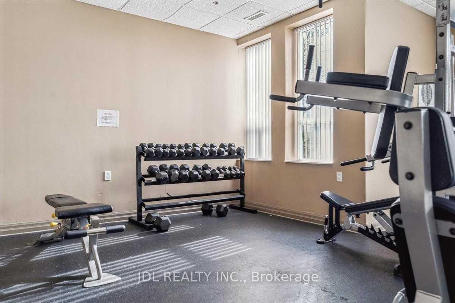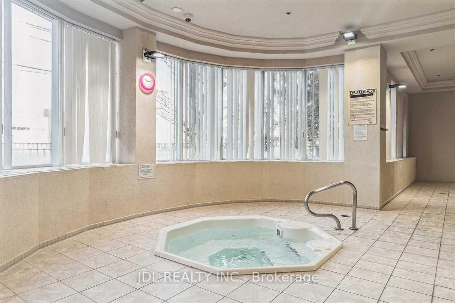1703 - 4850 Glen Erin Dr
Listing History
Unit Highlights
Property Type:
Condo
Maintenance Fees:
$765/mth
Taxes:
$3,275 (2024)
Cost Per Sqft:
$771/sqft
Outdoor Space:
Balcony
Locker:
Owned
Exposure:
North West
Possession Date:
30/60
Amenities
About this Listing
Central Mississauga Location, Premium Corner And Steps From All Major Conveniences. Public Transit At Doorstep. Across From Loblaws, Erin Mills Town Centre Shopping And John C Pallett Park. Walking Distance To Two Elementary Schools And Many Shops, Restaurants And Amenities. Well Maintained Corner Unit Features A Large Nw Facing Balcony, An Ensuite Bathroom In The Large Master Bedroom And A Bright Open Concept Living Room.1 Parking Spot And Locker Included.
jdl realty inc.MLS® #W11999423
Fees & Utilities
Maintenance Fees
Utility Type
Air Conditioning
Heat Source
Heating
Room Dimensions
Bathroom
4 Piece Bath
Bathroom
4 Piece Ensuite
Bedroom
Primary
Dining
Kitchen
Living
Similar Listings
Explore Central Erin Mills
Commute Calculator
Demographics
Based on the dissemination area as defined by Statistics Canada. A dissemination area contains, on average, approximately 200 – 400 households.
Building Trends At Papillon Place III Condos
Days on Strata
List vs Selling Price
Or in other words, the
Offer Competition
Turnover of Units
Property Value
Price Ranking
Sold Units
Rented Units
Best Value Rank
Appreciation Rank
Rental Yield
High Demand
Market Insights
Transaction Insights at Papillon Place III Condos
| 1 Bed | 1 Bed + Den | 2 Bed | |
|---|---|---|---|
| Price Range | $527,000 | $538,000 - $575,000 | $600,000 - $750,000 |
| Avg. Cost Per Sqft | $865 | $909 | $805 |
| Price Range | $2,300 - $2,400 | $2,350 - $2,650 | $2,700 - $3,350 |
| Avg. Wait for Unit Availability | 79 Days | 134 Days | 65 Days |
| Avg. Wait for Unit Availability | 54 Days | 126 Days | 40 Days |
| Ratio of Units in Building | 30% | 18% | 54% |
Market Inventory
Total number of units listed and sold in Central Erin Mills
