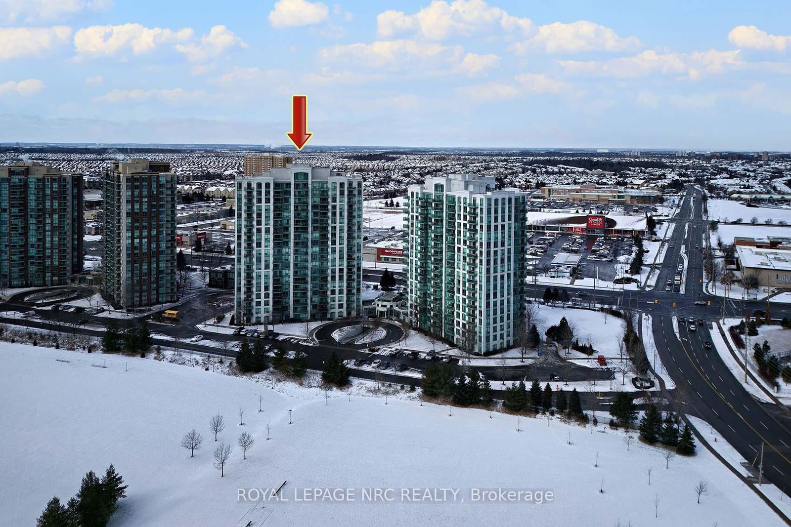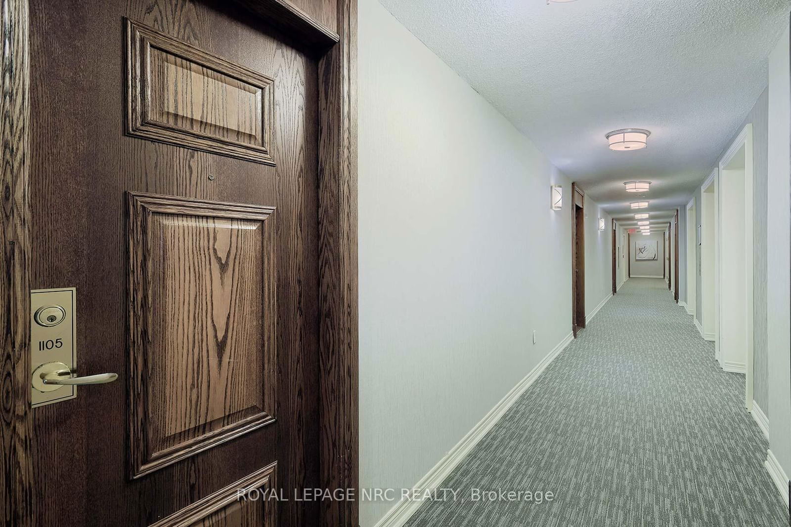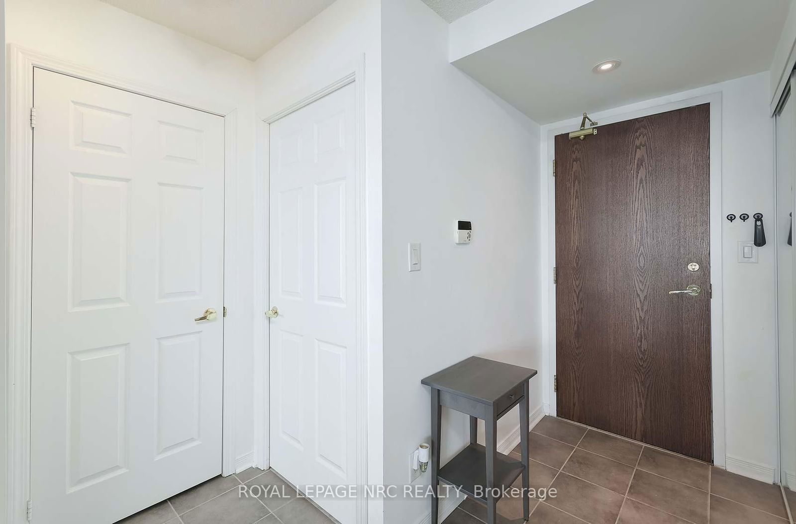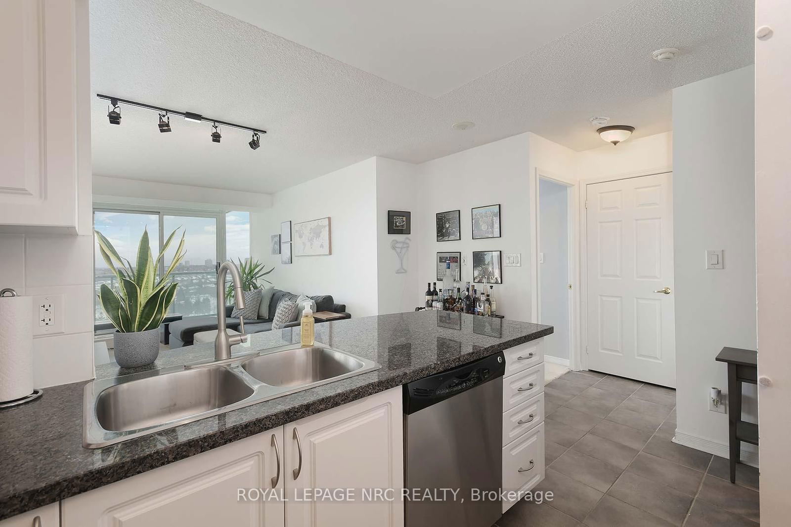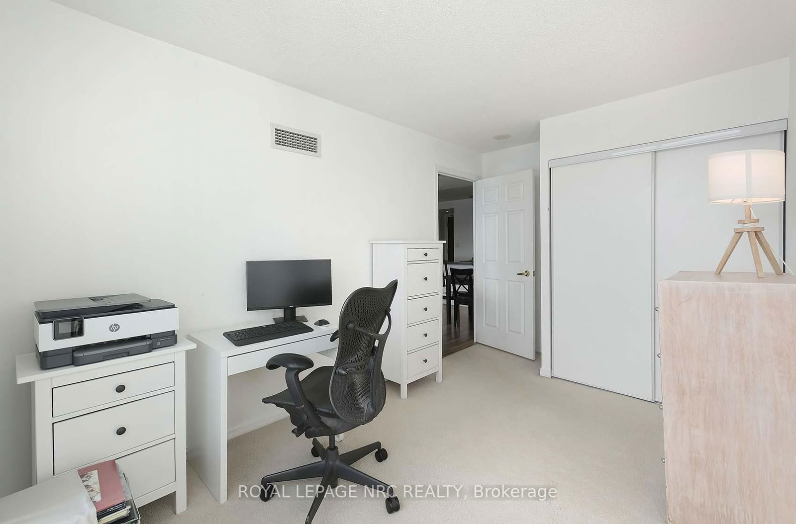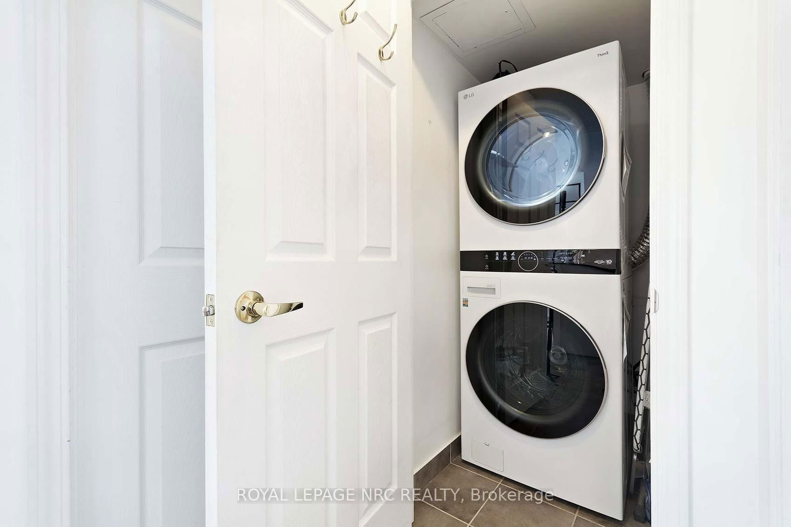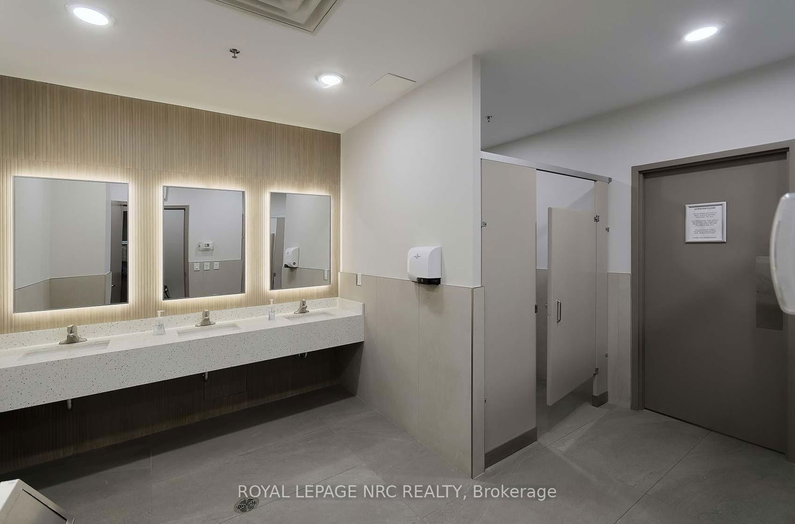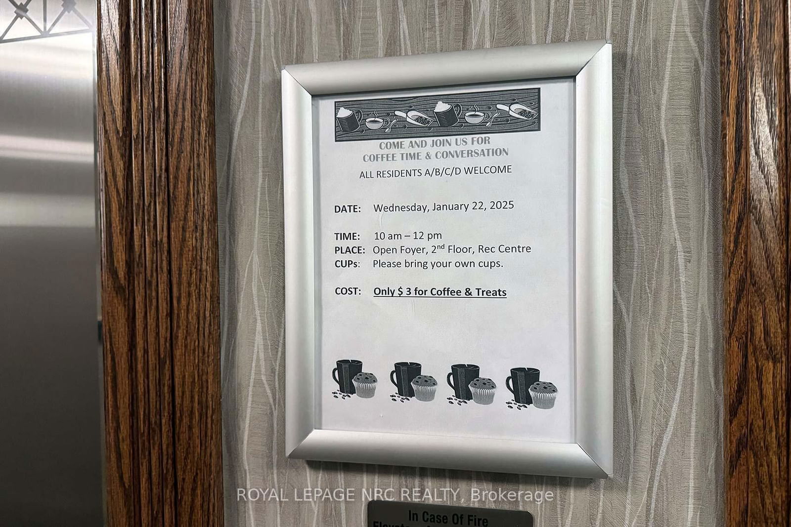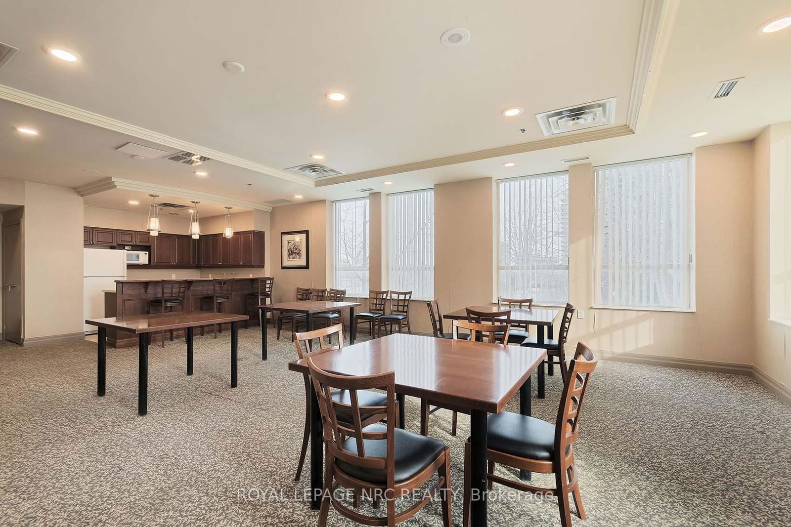1105 - 4850 Glen Erin Dr
Listing History
Unit Highlights
Property Type:
Condo
Maintenance Fees:
$712/mth
Taxes:
$2,925 (2024)
Cost Per Sqft:
$662 - $744/sqft
Outdoor Space:
Enclosed/Solarium
Locker:
Owned
Exposure:
South East
Possession Date:
60 days / TBA
Laundry:
Main
Amenities
About this Listing
2 Parking Spaces Included! Click on Multimedia to have a Tour! Private / quiet Condo Suite, attractive South View Overlooking the Soccer Field/Park Area & Toronto Skyline / Lake Ontario at a distance, from the Open / Covered Balcony Space. Mint condition, 2023 S/S Fridge & LG Washer / Dryer units. Walk-out front to Public Transit on Eglinton Ave. or 5 min drive to Hwy 403/407 access. Schools nearby; all Grade Levels, Public, Catholic & French Immersion. **EXTRAS** Stainless Steel Fridge, Stove, Dishwasher, LG Washer / Dryer. All Electric Light Fixtures, All existing Window treatments.
royal lepage nrc realtyMLS® #W11982770
Fees & Utilities
Maintenance Fees
Utility Type
Air Conditioning
Heat Source
Heating
Room Dimensions
Primary
Carpet, Walk-in Closet, O/Looks Park
2nd Bedroom
Carpet, Closet, O/Looks Park
Kitchen
Ceramic Floor, Track Lights, Stainless Steel Appliances
Living
Laminate, Walkout To Balcony, O/Looks Park
Dining
Laminate, Open Concept
Similar Listings
Explore Central Erin Mills
Commute Calculator
Demographics
Based on the dissemination area as defined by Statistics Canada. A dissemination area contains, on average, approximately 200 – 400 households.
Building Trends At Papillon Place III Condos
Days on Strata
List vs Selling Price
Or in other words, the
Offer Competition
Turnover of Units
Property Value
Price Ranking
Sold Units
Rented Units
Best Value Rank
Appreciation Rank
Rental Yield
High Demand
Market Insights
Transaction Insights at Papillon Place III Condos
| 1 Bed | 1 Bed + Den | 2 Bed | |
|---|---|---|---|
| Price Range | $527,000 | $538,000 - $575,000 | $600,000 - $750,000 |
| Avg. Cost Per Sqft | $865 | $909 | $805 |
| Price Range | $2,300 - $2,400 | $2,350 - $2,650 | $2,700 - $3,350 |
| Avg. Wait for Unit Availability | 79 Days | 134 Days | 65 Days |
| Avg. Wait for Unit Availability | 54 Days | 126 Days | 40 Days |
| Ratio of Units in Building | 30% | 18% | 54% |
Market Inventory
Total number of units listed and sold in Central Erin Mills

