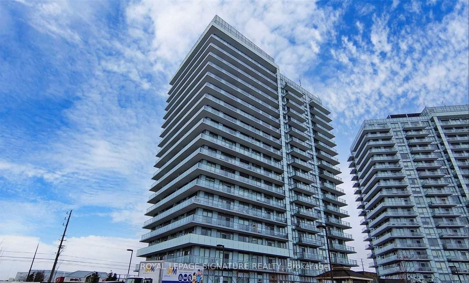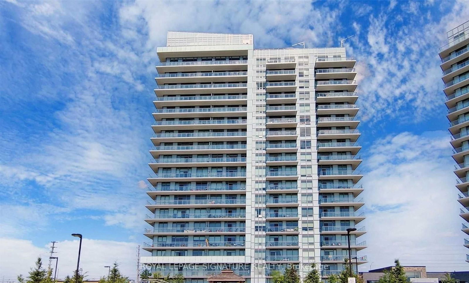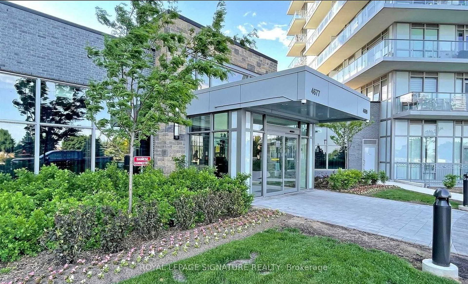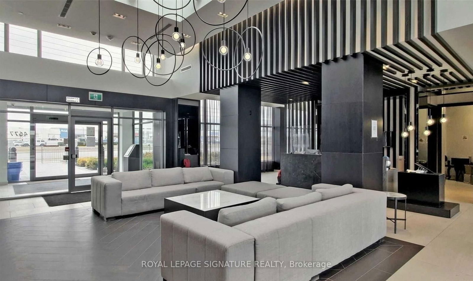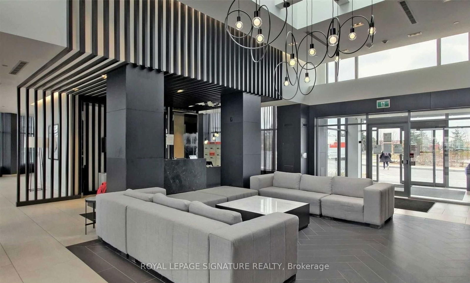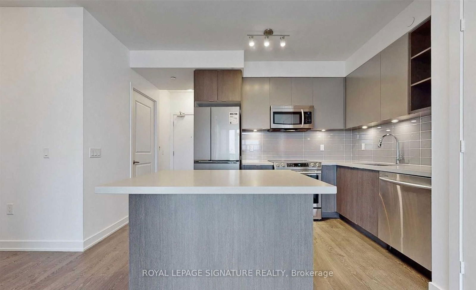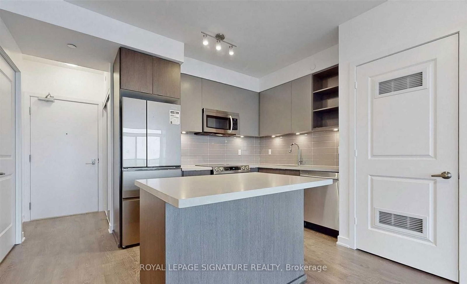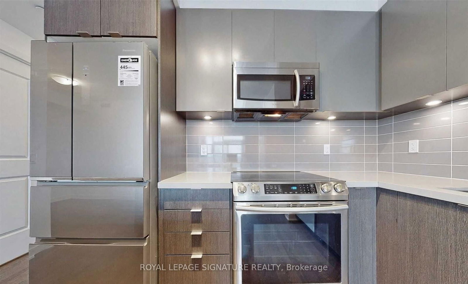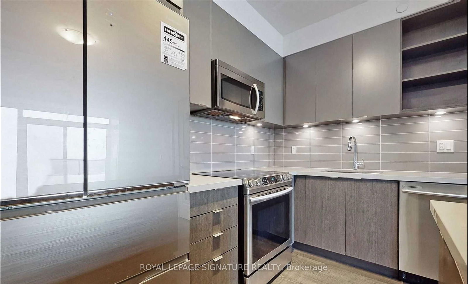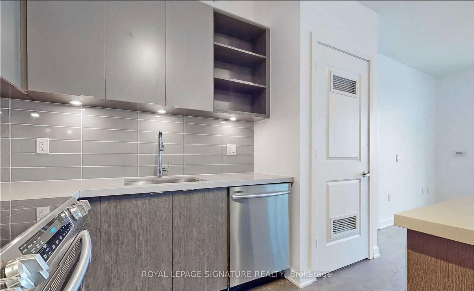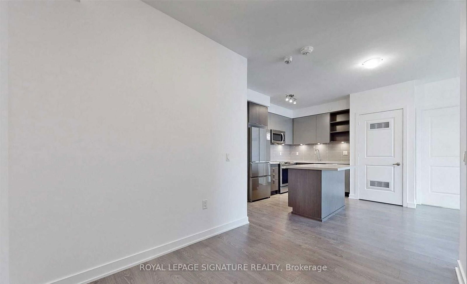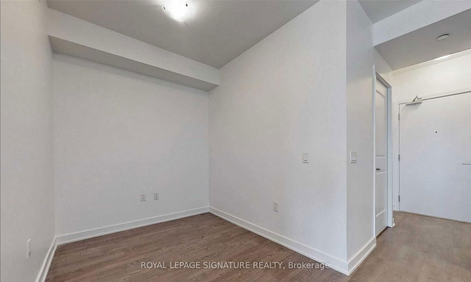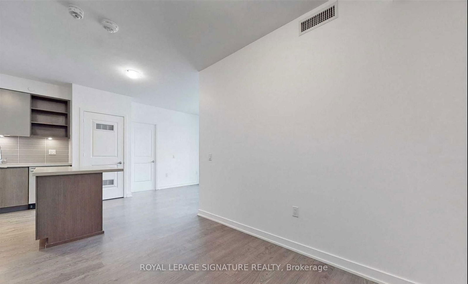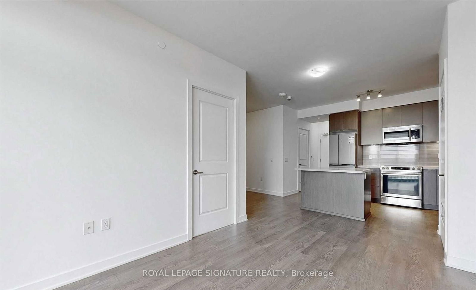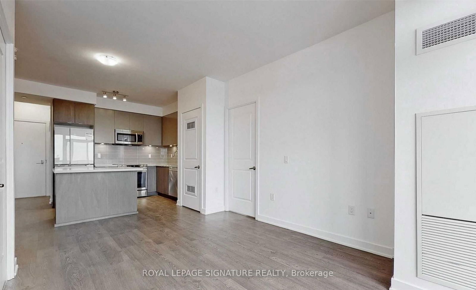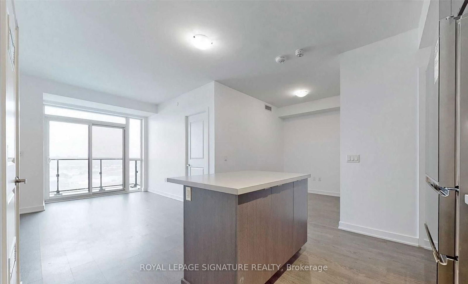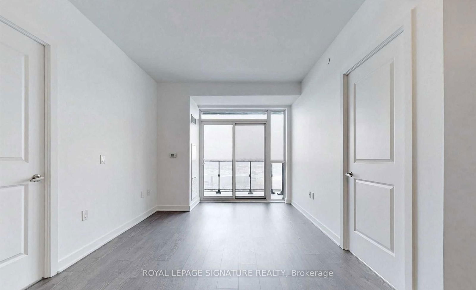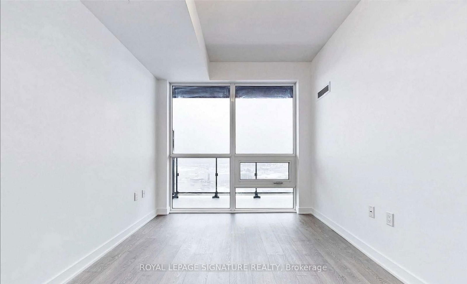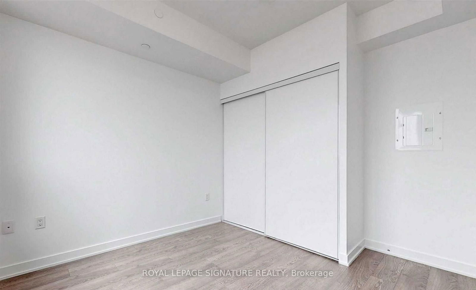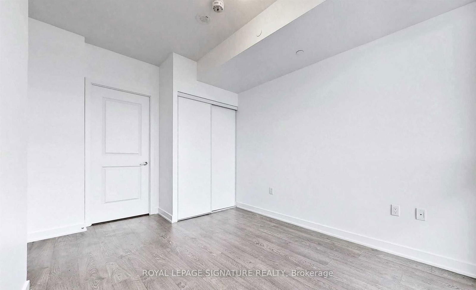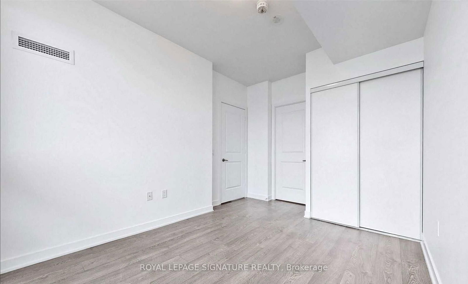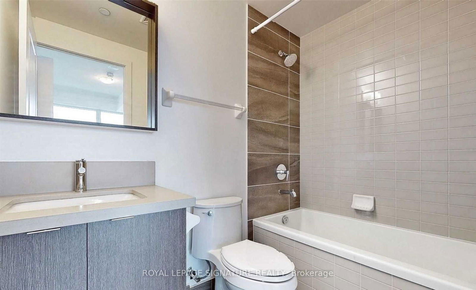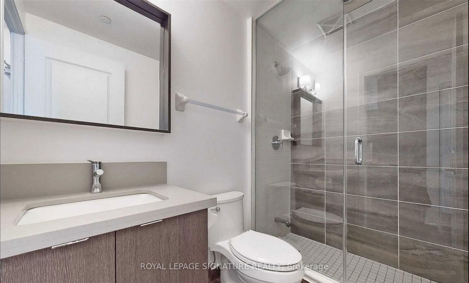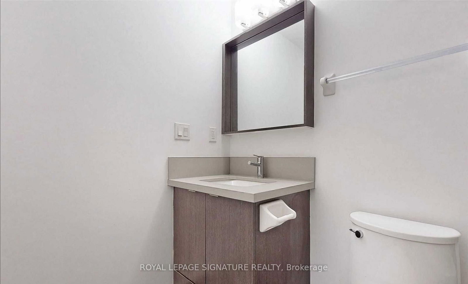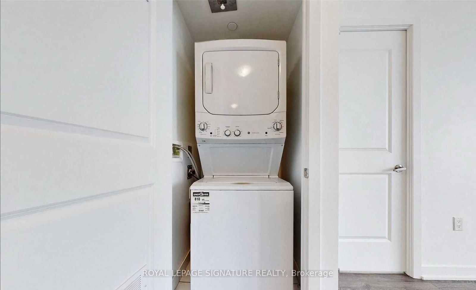1101 - 4677 Glen Erin Dr
Listing History
Unit Highlights
Property Type:
Condo
Possession Date:
May 1, 2025
Lease Term:
1 Year
Utilities Included:
No
Outdoor Space:
Balcony
Furnished:
No
Exposure:
North West
Locker:
Owned
Amenities
About this Listing
Presenting a remarkable 2-bedroom plus den condominium featuring an expansive balcony with unobstructed views, nestled in a contemporary 2-year-old building just steps from Erin Mills Town Centre. This residence boasts smooth ceilings, hardwood flooring, porcelain-tiled bathrooms, quartz countertops, a kitchen island, and stainless steel appliances. With two full bathrooms, parking, and a locker, its prime location offers quick access to Highways 403 and 401, esteemed schools, Credit Valley Hospital, and scenic parks. A short stroll to diverse shopping and dining options makes it an ideal choice for professionals, commuters, and small families seeking a vibrant lifestyle. Seize the opportunity to experience this beautiful and luminous space!
royal lepage signature realtyMLS® #W12028548
Fees & Utilities
Utilities Included
Utility Type
Air Conditioning
Heat Source
Heating
Room Dimensions
Living
Combined with Dining, Walkout To Balcony, hardwood floor
Kitchen
Modern Kitchen, Stainless Steel Appliances, hardwood floor
Den
Combined with Kitchen, Finished, hardwood floor
Primary
4 Piece Ensuite, Window, hardwood floor
2nd Bedroom
Closet, Window, hardwood floor
Similar Listings
Explore Central Erin Mills
Commute Calculator
Demographics
Based on the dissemination area as defined by Statistics Canada. A dissemination area contains, on average, approximately 200 – 400 households.
Building Trends At Mills Square Condos
Days on Strata
List vs Selling Price
Offer Competition
Turnover of Units
Property Value
Price Ranking
Sold Units
Rented Units
Best Value Rank
Appreciation Rank
Rental Yield
High Demand
Market Insights
Transaction Insights at Mills Square Condos
| 1 Bed + Den | 2 Bed | 2 Bed + Den | 3 Bed + Den | |
|---|---|---|---|---|
| Price Range | $615,000 | No Data | $672,000 - $819,900 | No Data |
| Avg. Cost Per Sqft | $995 | No Data | $830 | No Data |
| Price Range | $2,350 - $2,800 | $2,600 - $3,200 | $2,800 - $3,300 | $1,350 |
| Avg. Wait for Unit Availability | 204 Days | 390 Days | 35 Days | No Data |
| Avg. Wait for Unit Availability | 17 Days | 172 Days | 6 Days | No Data |
| Ratio of Units in Building | 21% | 4% | 76% | 1% |
Market Inventory
Total number of units listed and leased in Central Erin Mills
