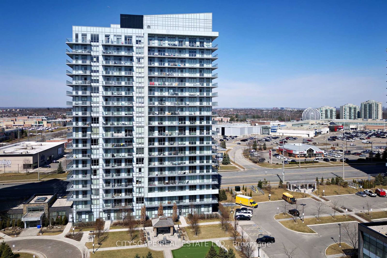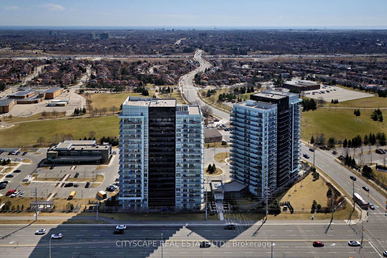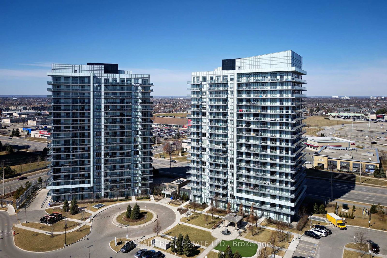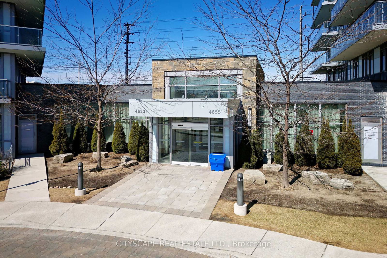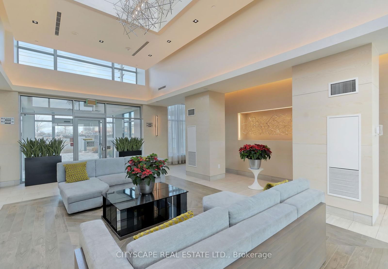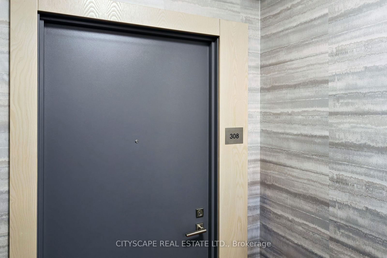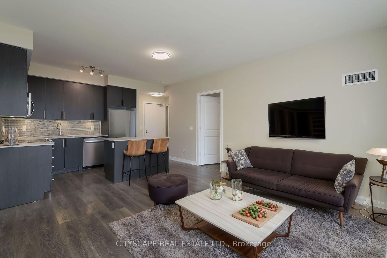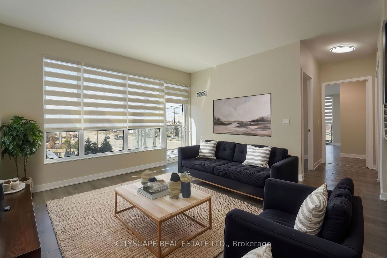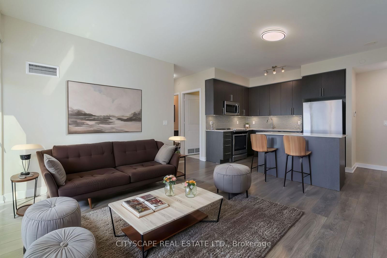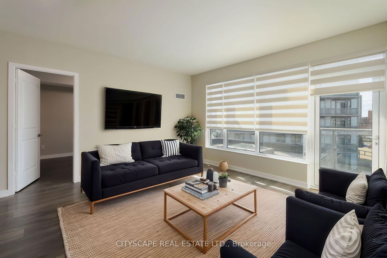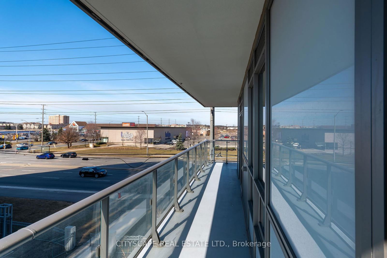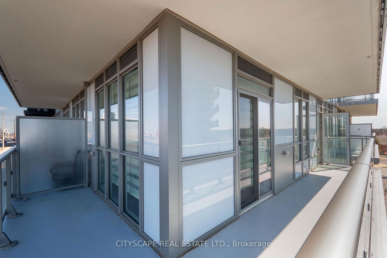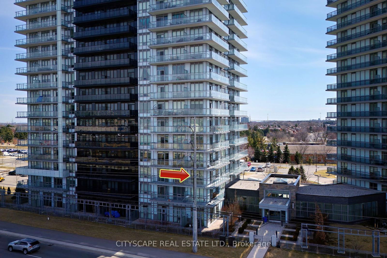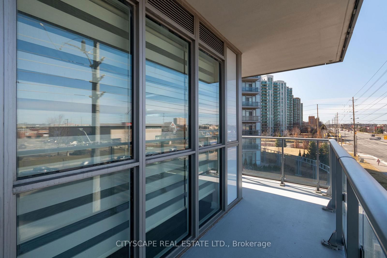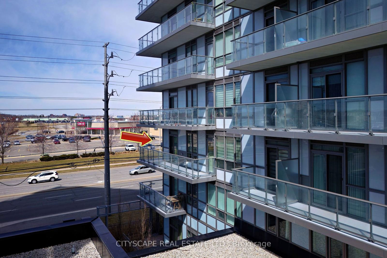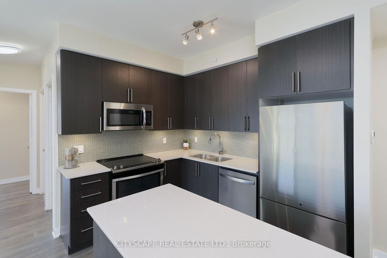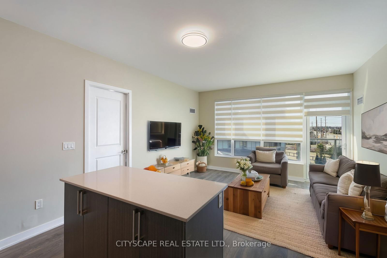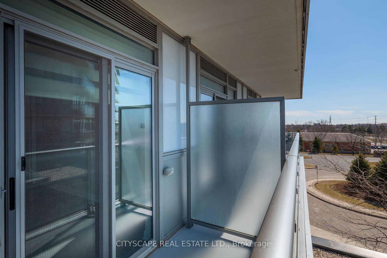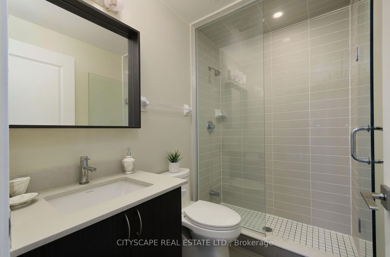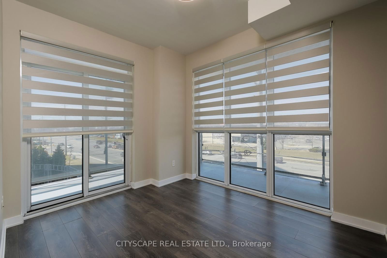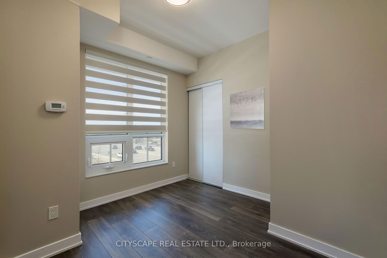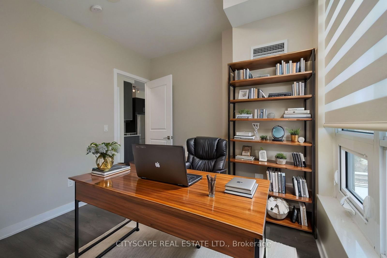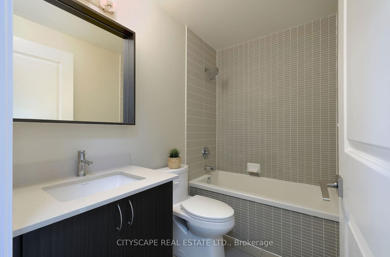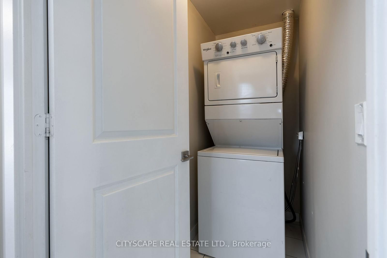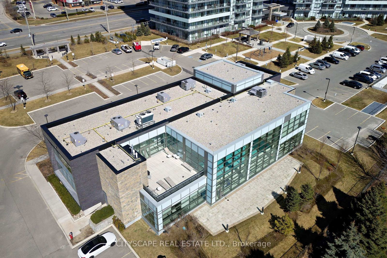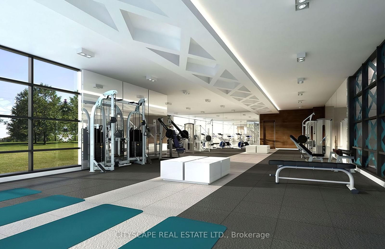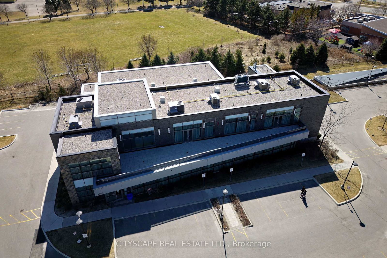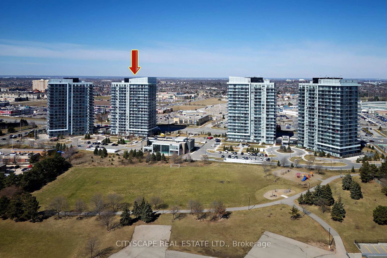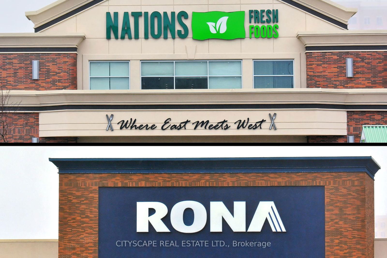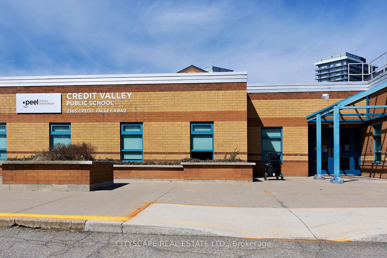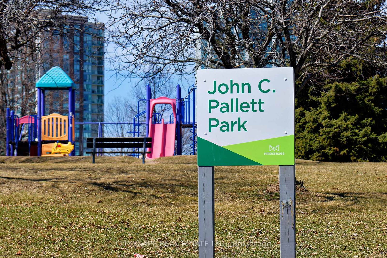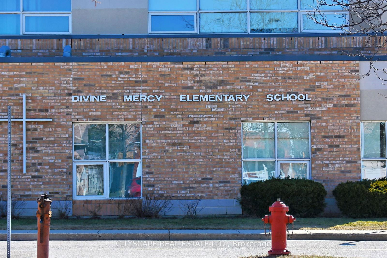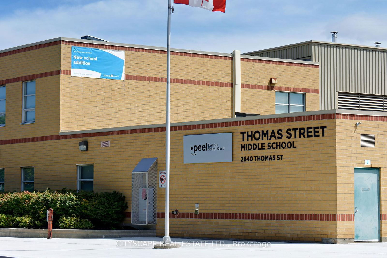308 - 4655 Glen Erin Dr
Listing History
Unit Highlights
Property Type:
Condo
Maintenance Fees:
$817/mth
Taxes:
$4,000 (2024)
Cost Per Sqft:
$804/sqft
Outdoor Space:
Balcony
Locker:
Owned
Exposure:
West
Possession Date:
May 8, 2025
Amenities
About this Listing
Outstanding Location with many ideal hotspots nearby. This unit features 3 Full Bedrooms with 2 Full Washrooms, With Clear Views, Walk out to Balcony from Master Bed Room and Living Room. close to Hwys, Transit on door step away, Across Erin Mills Mall, Ridgeway plaza 5 minutes away, Credit Valley Hospital, Go Bus, Bright And Sunny, Floor To Ceiling Windows, Tons Of Amenities, Indoor Swimming Pool, Gym, Outdoor Terrance, Yoga Studio, Steam Room And More. Ample Guest Parking, Freshly painted, Brand New window coverings, new lights. Wrap around Balcony. Corner view. Two Parking, Ready to move in. Very Good schools area. Virtually Staged.
ExtrasAll existing Appliances(stove, fridge, dishwasher). All Window coverings. All electrical light fixtures. Existing clothes washer/dryer
cityscape real estate ltd.MLS® #W12052080
Fees & Utilities
Maintenance Fees
Utility Type
Air Conditioning
Heat Source
Heating
Room Dimensions
Living
Combined with Dining, Laminate, Walkout To Balcony
Dining
Combined with Living, Laminate, Open Concept
Kitchen
Centre Island, Laminate, Quartz Counter
Primary
Window
2nd Bedroom
Window, Laminate, Walkout To Balcony
3rd Bedroom
Window, Laminate, Closet
Similar Listings
Explore Central Erin Mills
Commute Calculator
Demographics
Based on the dissemination area as defined by Statistics Canada. A dissemination area contains, on average, approximately 200 – 400 households.
Building Trends At Downtown Erin Mills 2 Condos
Days on Strata
List vs Selling Price
Offer Competition
Turnover of Units
Property Value
Price Ranking
Sold Units
Rented Units
Best Value Rank
Appreciation Rank
Rental Yield
High Demand
Market Insights
Transaction Insights at Downtown Erin Mills 2 Condos
| 1 Bed | 1 Bed + Den | 2 Bed | 2 Bed + Den | 3 Bed | |
|---|---|---|---|---|---|
| Price Range | No Data | $510,000 - $614,900 | $730,000 | $700,000 - $770,000 | $780,000 |
| Avg. Cost Per Sqft | No Data | $891 | $857 | $795 | $858 |
| Price Range | No Data | $2,450 - $2,700 | $3,000 | $3,000 - $3,200 | $3,200 - $3,400 |
| Avg. Wait for Unit Availability | No Data | 153 Days | 111 Days | 85 Days | 181 Days |
| Avg. Wait for Unit Availability | 334 Days | 59 Days | 58 Days | 37 Days | 64 Days |
| Ratio of Units in Building | 4% | 16% | 26% | 38% | 19% |
Market Inventory
Total number of units listed and sold in Central Erin Mills
