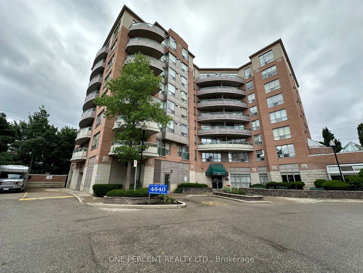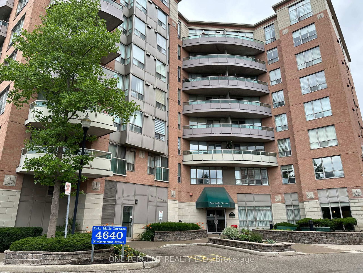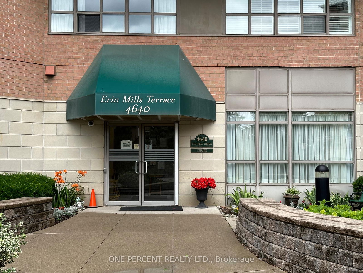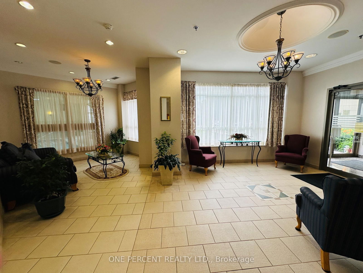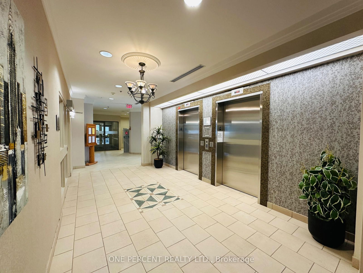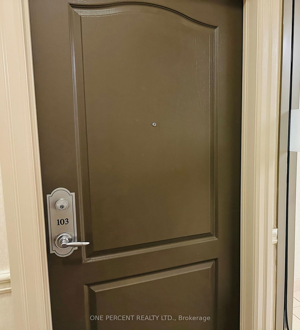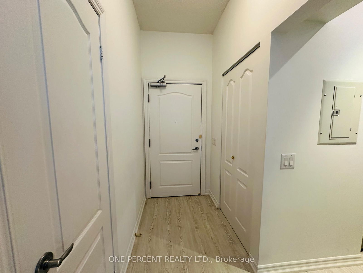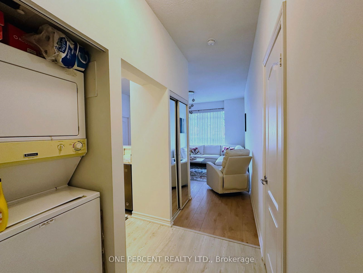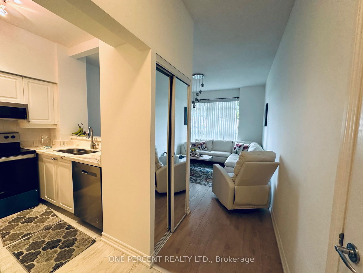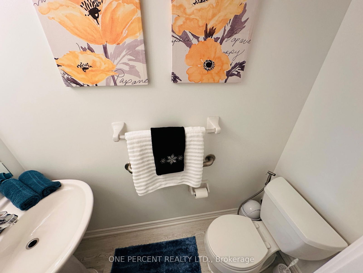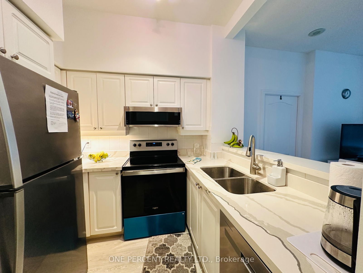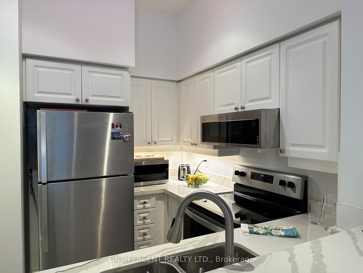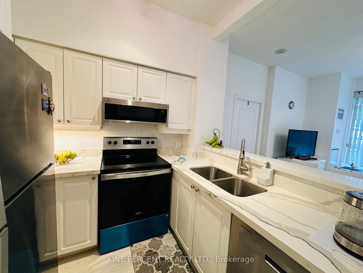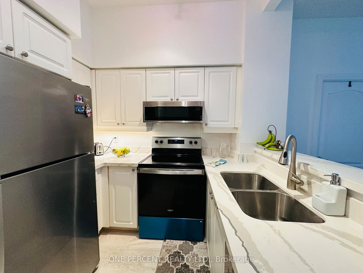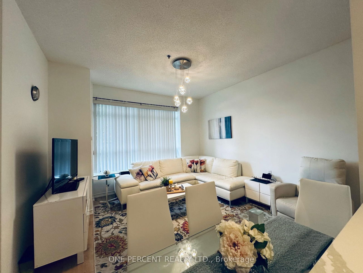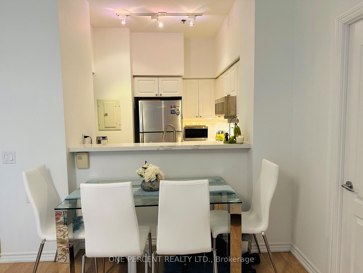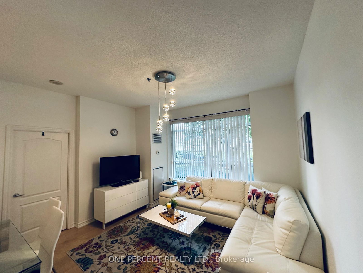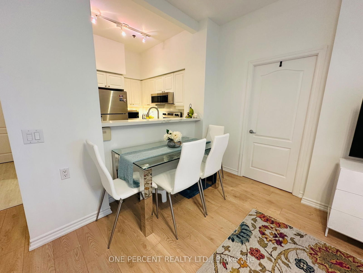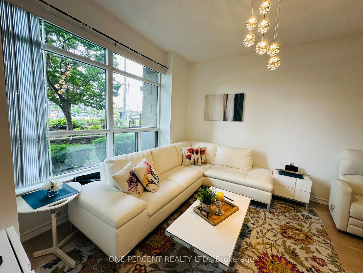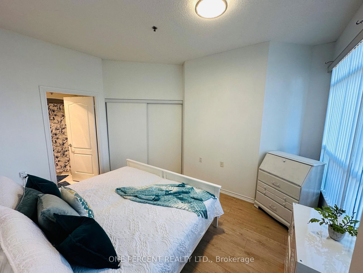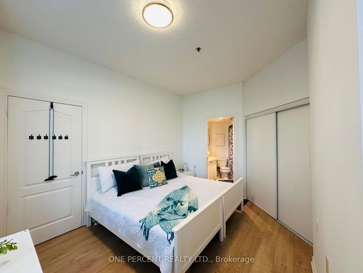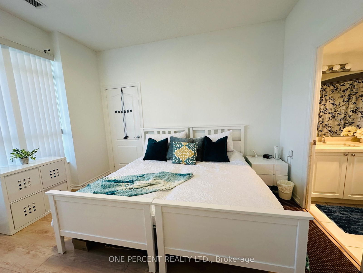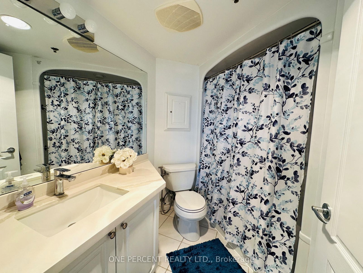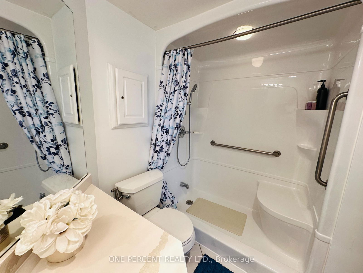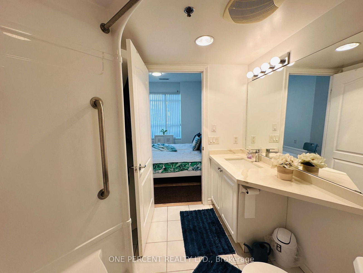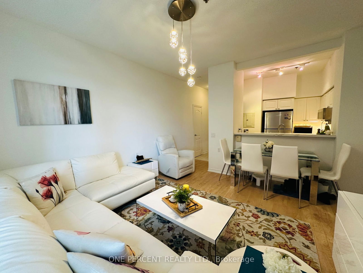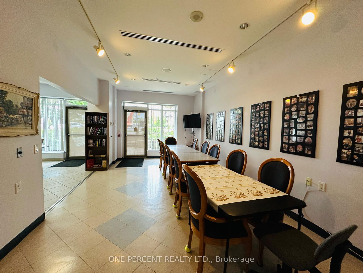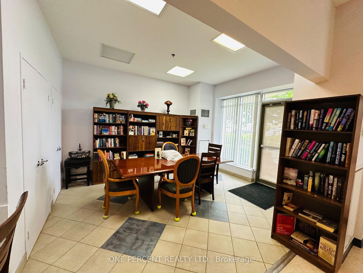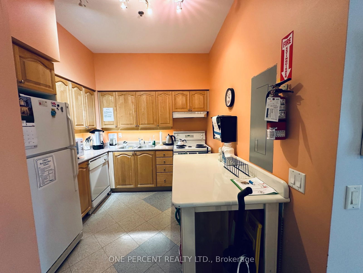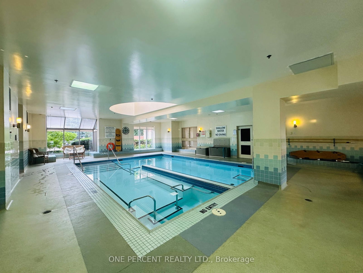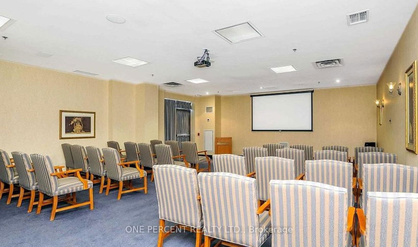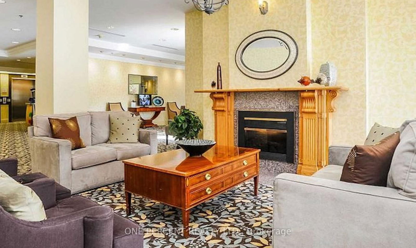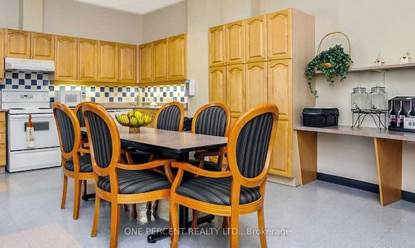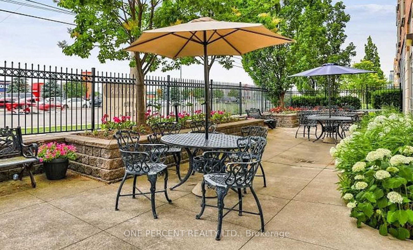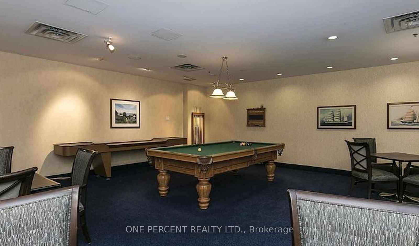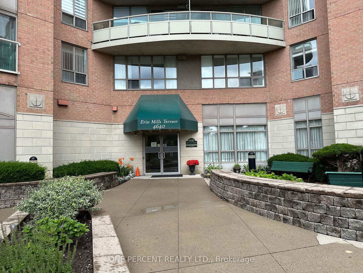103 - 4640 Kimbermount Ave
Listing History
Unit Highlights
Property Type:
Condo
Maintenance Fees:
$730/mth
Taxes:
$1,960 (2024)
Cost Per Sqft:
$689/sqft
Outdoor Space:
None
Locker:
Owned
Exposure:
North West
Possession Date:
Flexible/ 60
Amenities
About this Listing
THIS IS AN ADULT LIVING BUILDING. RESIDENT HAS TO BE 65+, BOARD APPROVAL NEEDED. Excellent Location! Stunning Adult Style Living 65+. Spacious 1 bedroom, 1.5 Bath Unit On Ground Floor In The Heart Of Erin Mills. Bright Sunny Open-Concept W/ 9 Ft Ceilings. Unit Upgraded Throughout: New Vinyl Flooring, New Ss Appliances & Quartz Countertop, New Paint And New Light Fixtures. Gorgeous Prime Bedroom With A 3 PC ensuite With A Sedentary Walk-In Shower. Steps To Erin Mills Town Centre, Credit Valley Hospital, Grocery, Restaurants & Libraries! Minutes Away From Major Transit Routes, Hwy 403, 407, Go Station And Bus. Resort-Style Amenities. Easy Access 1 Underground Parking And Locker. Look No More! Visit Today And Experience The Epitome Of Luxury Living!
ExtrasSS (fridge, oven, over-range microwave, dishwasher) B/A medicine cabinet with a lock, a seated shower, 1 car parking, 1 locker, All ELF and All windows cover, a stackable washer & dryer.
one percent realty ltd.MLS® #W12033381
Fees & Utilities
Maintenance Fees
Utility Type
Air Conditioning
Heat Source
Heating
Room Dimensions
Foyer
Vinyl Floor, 2 Piece Bath
Kitchen
Quartz Counter, Stainless Steel Appliances, Breakfast Bar
Living
Vinyl Floor, Windows Floor to Ceiling, Combined with Dining
Dining
Vinyl Floor, Cathedral Ceiling, Combined with Living
Primary
Vinyl Floor, 3 Piece Ensuite, with W Closet
Bathroom
2 Piece Bath
Similar Listings
Explore Central Erin Mills
Commute Calculator
Demographics
Based on the dissemination area as defined by Statistics Canada. A dissemination area contains, on average, approximately 200 – 400 households.
Building Trends At Erin Mills Terrace Condos
Days on Strata
List vs Selling Price
Offer Competition
Turnover of Units
Property Value
Price Ranking
Sold Units
Rented Units
Best Value Rank
Appreciation Rank
Rental Yield
High Demand
Market Insights
Transaction Insights at Erin Mills Terrace Condos
| 1 Bed | 1 Bed + Den | 2 Bed | 2 Bed + Den | |
|---|---|---|---|---|
| Price Range | $417,000 - $423,000 | $390,000 | $540,000 - $552,500 | No Data |
| Avg. Cost Per Sqft | $521 | $572 | $583 | No Data |
| Price Range | No Data | No Data | No Data | No Data |
| Avg. Wait for Unit Availability | 207 Days | 383 Days | 77 Days | 324 Days |
| Avg. Wait for Unit Availability | 2121 Days | 588 Days | No Data | No Data |
| Ratio of Units in Building | 21% | 21% | 54% | 5% |
Market Inventory
Total number of units listed and sold in Central Erin Mills
