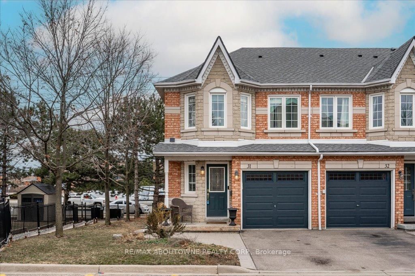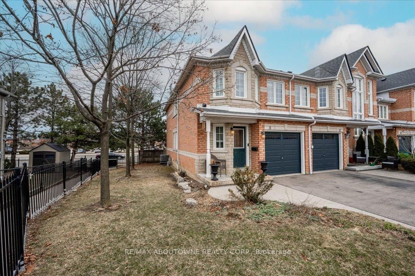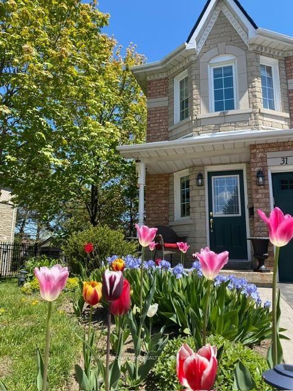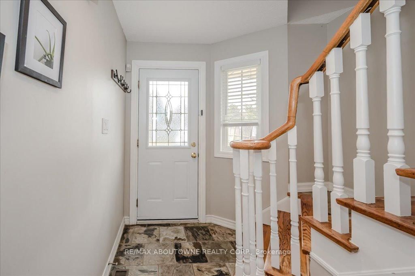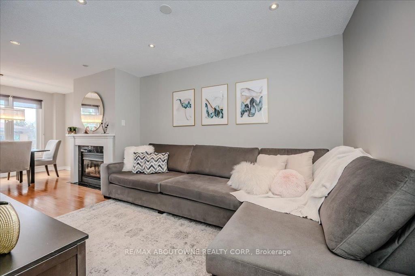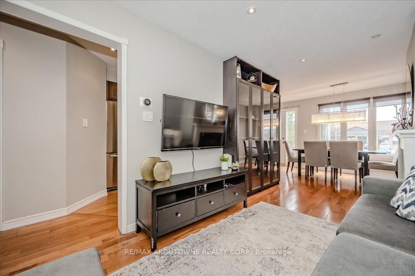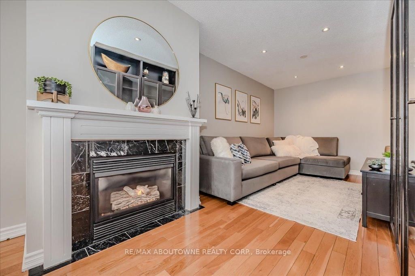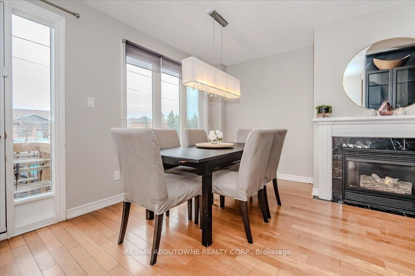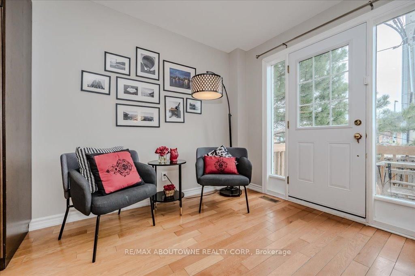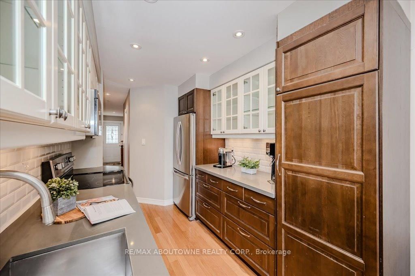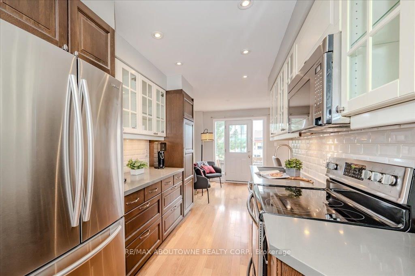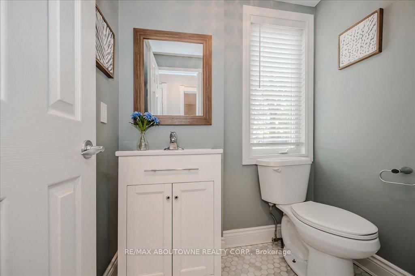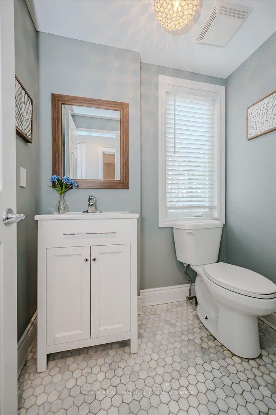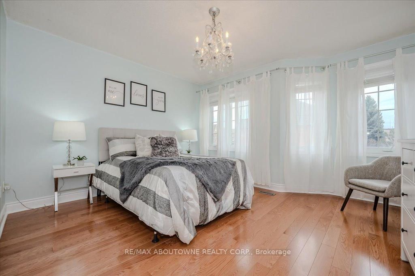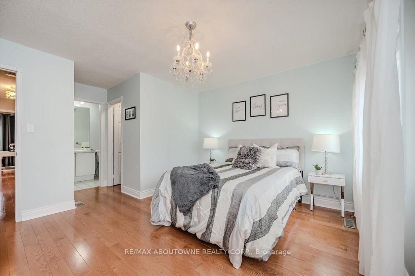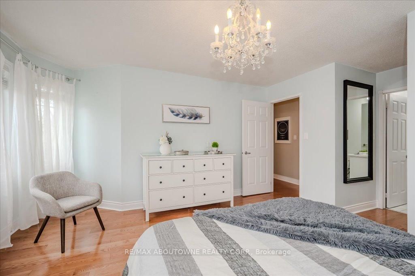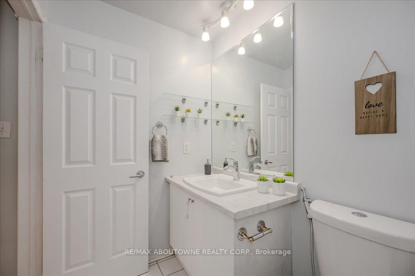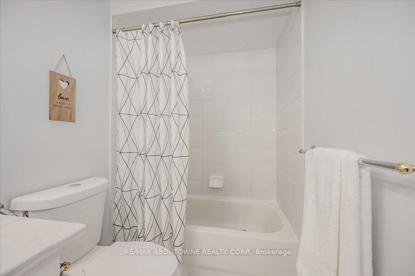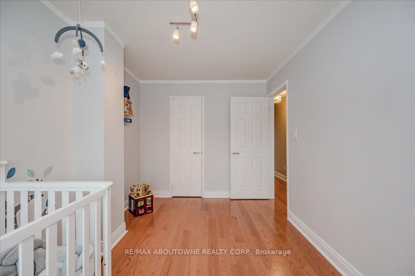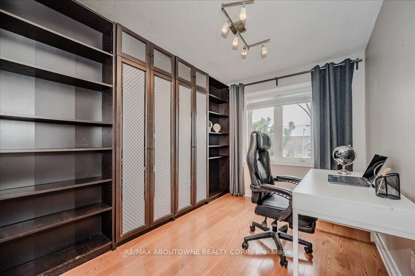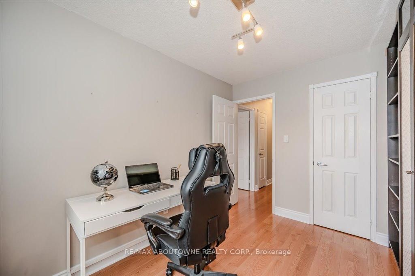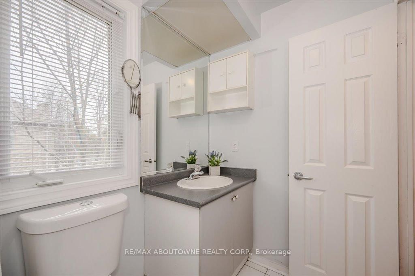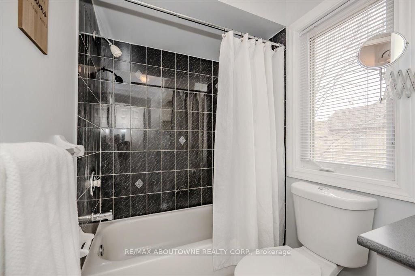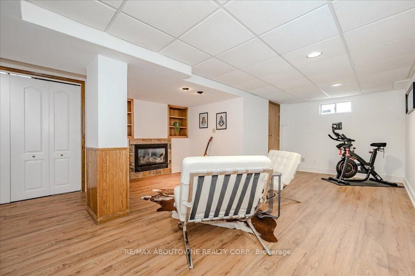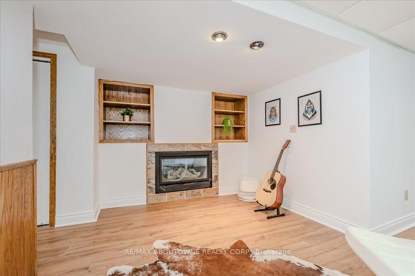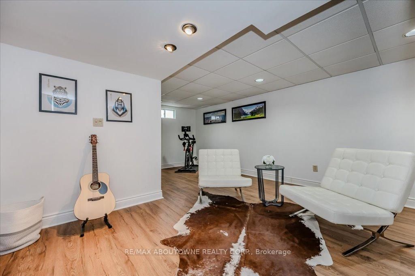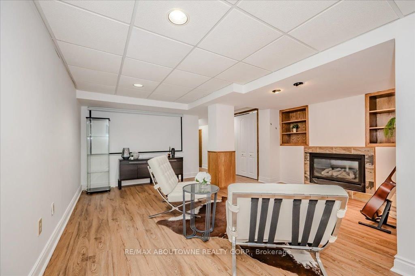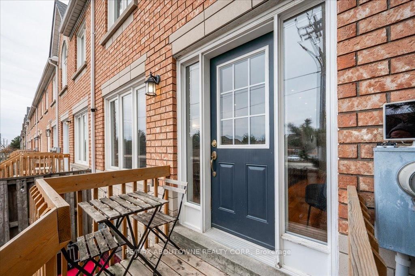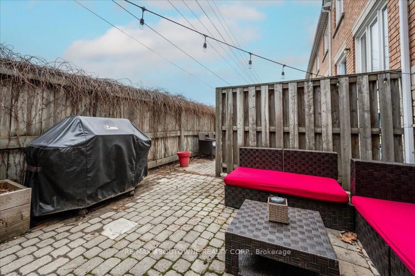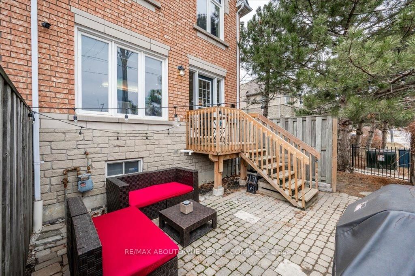31 - 455 Apache Crt
Listing History
Unit Highlights
Ownership Type:
Condominium
Property Type:
Townhouse
Maintenance Fees:
$351/mth
Taxes:
$4,421 (2024)
Cost Per Sqft:
$655/sqft
Outdoor Space:
Terrace
Locker:
None
Exposure:
West
Possession Date:
April 30, 2025
Laundry:
Lower
Amenities
About this Listing
Discover this stunning, 3 bedrooms, end-unit townhouse offering a perfect blend of comfort, style, and functionality. Nestled in a tranquil yet highly sought-after Mississauga neighbourhood, this beautiful home is ideal for families, executives, or first-time buyers. The main floor features a beautiful & modern kitchen with ample storage, a bright dining area, and a spacious living room w/ gas fireplace perfect for both entertaining and everyday living. Boasting over 2,000 sq. ft. of living space (basement included), this home offers 3 generously sized bedrooms and 3 bathrooms. The finished basement provides additional versatility with a large recreation room, perfect for guests or extended family. Convenient inside access to the garage and Private backyard. Low maintenance fee. Located in a family-friendly neighbourhood, this home is within walking distance to excellent schools, parks, Community Centre and a library. Enjoy unparalleled convenience with easy access to major highways (403, 401, 410 & 407), Square One Mall, and Cooksville GO Station. Don't miss this rare opportunity to own a spectacular townhouse in one of Mississaugas most desirable communities!
ExtrasS/S appliances: Fridge, stove, dishwasher, microwave. Washer, dryer, all electrical light fixtures, living room bookshelf and bedroom wardrobe, Gdo and remote.
re/max aboutowne realty corp.MLS® #W12058607
Fees & Utilities
Maintenance Fees
Utility Type
Air Conditioning
Heat Source
Heating
Room Dimensions
Living
Dining
Kitchen
Primary
4 Piece Ensuite, Walk-in Closet
2nd Bedroom
3rd Bedroom
Rec
Utility
Similar Listings
Explore Hurontario
Commute Calculator
Demographics
Based on the dissemination area as defined by Statistics Canada. A dissemination area contains, on average, approximately 200 – 400 households.
Building Trends At Highland Park I Townhomes
Days on Strata
List vs Selling Price
Offer Competition
Turnover of Units
Property Value
Price Ranking
Sold Units
Rented Units
Best Value Rank
Appreciation Rank
Rental Yield
High Demand
Market Insights
Transaction Insights at Highland Park I Townhomes
| 2 Bed | 2 Bed + Den | 3 Bed | 3 Bed + Den | |
|---|---|---|---|---|
| Price Range | No Data | No Data | $780,000 - $955,000 | No Data |
| Avg. Cost Per Sqft | No Data | No Data | $586 | No Data |
| Price Range | No Data | No Data | No Data | No Data |
| Avg. Wait for Unit Availability | No Data | No Data | 46 Days | 331 Days |
| Avg. Wait for Unit Availability | No Data | No Data | 140 Days | No Data |
| Ratio of Units in Building | 2% | 2% | 89% | 10% |
Market Inventory
Total number of units listed and sold in Hurontario
