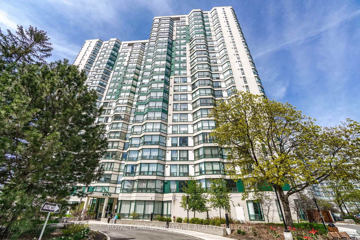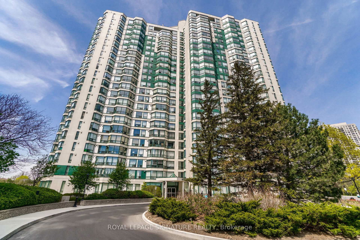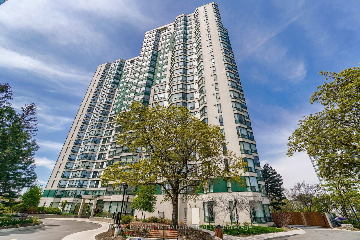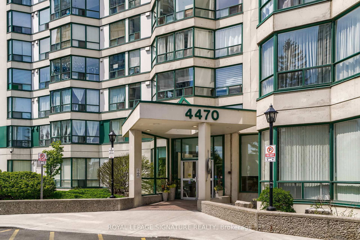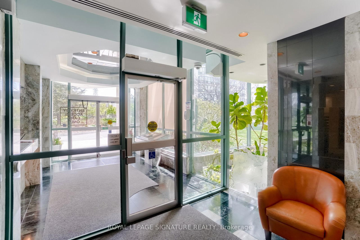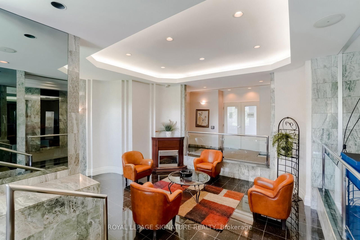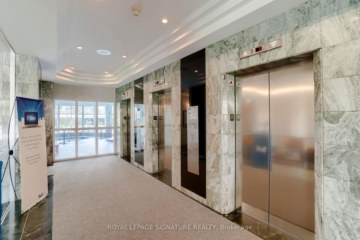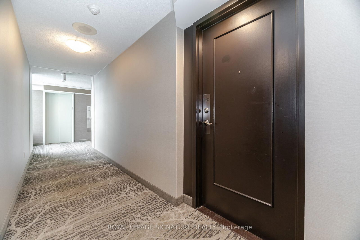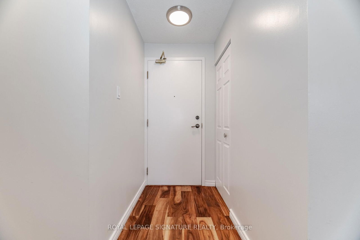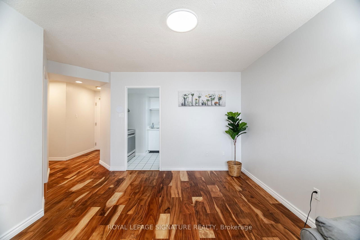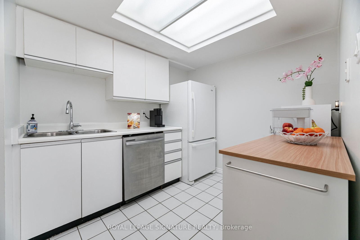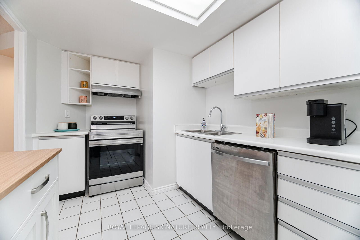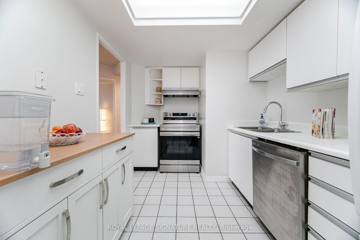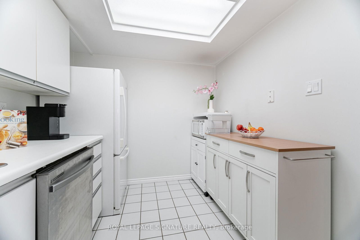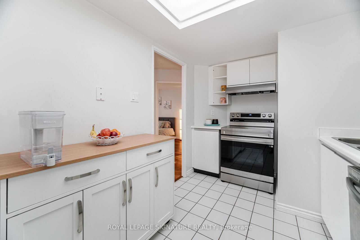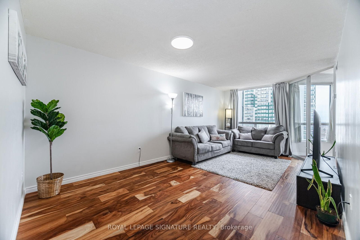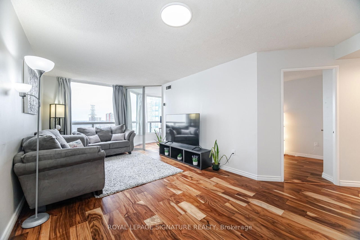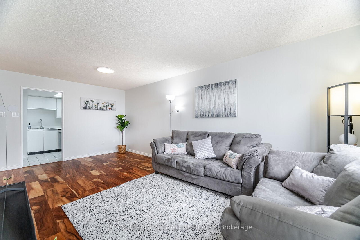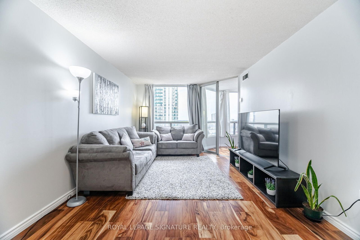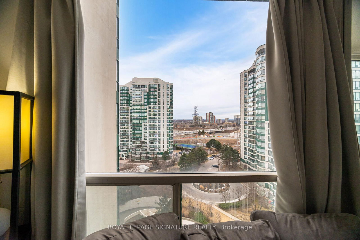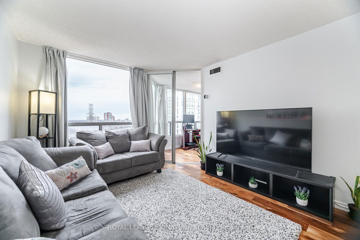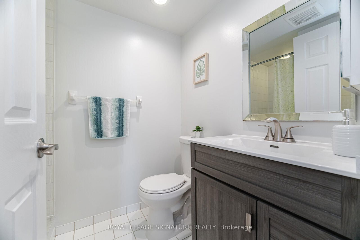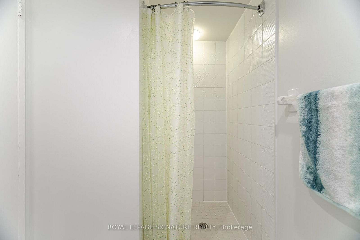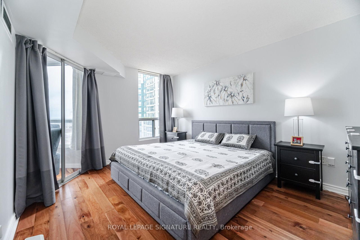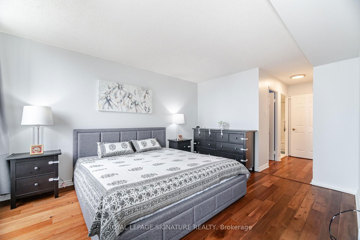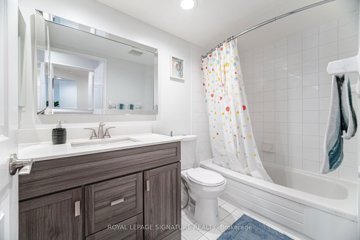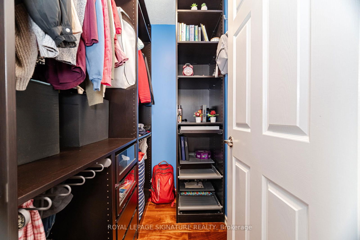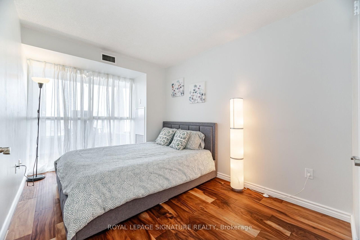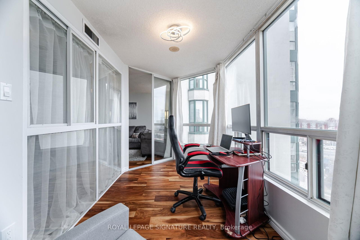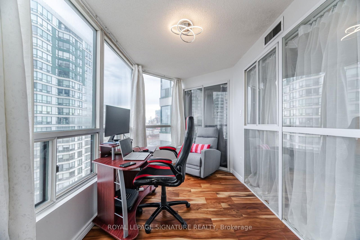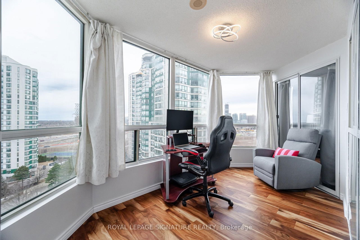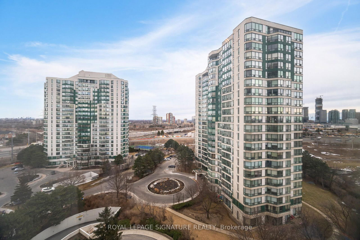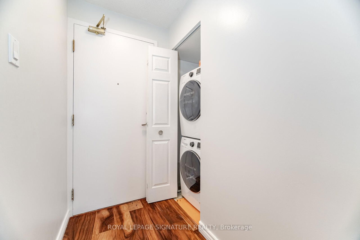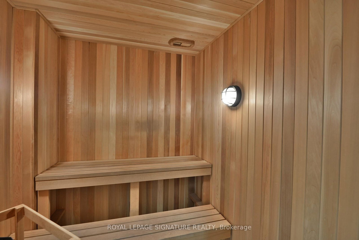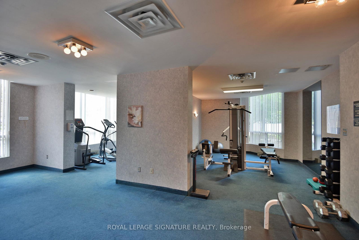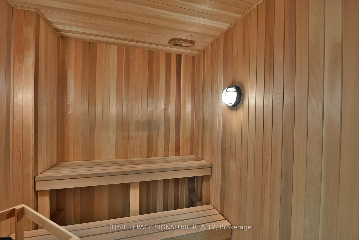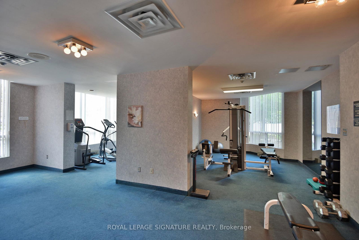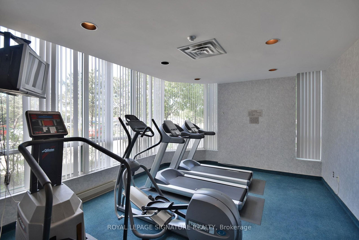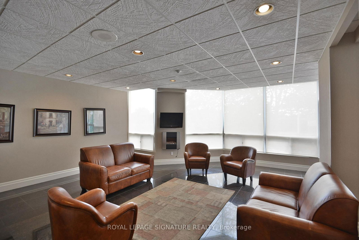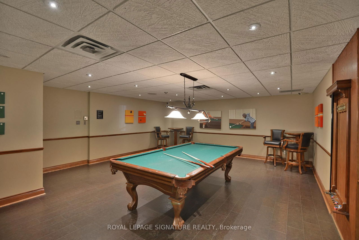1207 - 4470 Tucana Crt
Listing History
Unit Highlights
Property Type:
Condo
Maintenance Fees:
$816/mth
Taxes:
$2,291 (2024)
Cost Per Sqft:
$589/sqft
Outdoor Space:
None
Locker:
Exclusive
Exposure:
South East
Possession Date:
Flexible
Amenities
About this Listing
Enjoy an unobstructed southeast view of the city including Lake Ontario during daytime with abundant natural sunlight in this spacious and bright 2+1 bedroom condo. Featuring a generous living area, a large primary bedroom with a 4-piece ensuite, and a versatile solarium that can serve as an office or an additional bedroom. Painted In Neutral Tones, The Contemporary Finishing Is Complemented By Elegant Laminate Flooring In Living Room, Walk-In Closet In The Primary Bedroom. Conveniently located just steps from the upcoming Hurontario Light Rail Transit (set for completion in 2025) and within walking distance to Mississauga transit bus stops and Mississauga Marketplace, 24/7 groceries. Popular restaurants, eateries and coffee shops. Two large public parks with play amenities for children, football, and baseball fields. Across the street from family clinics, dentist's clinic, physiotherapy and massage center, and pharmacy. Close to Square One Shopping Centre and Mississauga City Centre, with easy access to Highways 403, QEW and 401. Two EV charging points available in visitors parking. Enjoy top-tier amenities, including an indoor swimming pool, sauna, party room, Gym, basketball court, Pool table, Indoor table tennis & Squash court, outdoor BBQ/picnic area, visitors parking, 24-hour security, and more!
ExtrasExisting Fridge, Stove, B/I Dishwasher, Washer & Dryer. All electrical light fixtures and window coverings. 1 Underground Parking & 1 locker.
royal lepage signature realtyMLS® #W12016890
Fees & Utilities
Maintenance Fees
Utility Type
Air Conditioning
Heat Source
Heating
Room Dimensions
Living
Laminate, Combined with Dining
Dining
Laminate, Combined with Living
Kitchen
Ceramic Floor, Built-in Dishwasher
Primary
Laminate, Walk-in Closet, 4 Piece Ensuite
2nd Bedroom
Laminate, Bay Window
Solarium
Laminate, Bay Window
Similar Listings
Explore Hurontario
Commute Calculator
Demographics
Based on the dissemination area as defined by Statistics Canada. A dissemination area contains, on average, approximately 200 – 400 households.
Building Trends At Kingsbridge Grand Condos
Days on Strata
List vs Selling Price
Or in other words, the
Offer Competition
Turnover of Units
Property Value
Price Ranking
Sold Units
Rented Units
Best Value Rank
Appreciation Rank
Rental Yield
High Demand
Market Insights
Transaction Insights at Kingsbridge Grand Condos
| 1 Bed | 1 Bed + Den | 2 Bed | 2 Bed + Den | 3 Bed | |
|---|---|---|---|---|---|
| Price Range | No Data | No Data | $530,000 | $525,000 - $580,000 | No Data |
| Avg. Cost Per Sqft | No Data | No Data | $602 | $581 | No Data |
| Price Range | $2,200 - $2,260 | No Data | No Data | $2,800 - $2,900 | No Data |
| Avg. Wait for Unit Availability | 224 Days | No Data | 405 Days | 27 Days | 269 Days |
| Avg. Wait for Unit Availability | 255 Days | No Data | 872 Days | 58 Days | No Data |
| Ratio of Units in Building | 9% | 1% | 9% | 80% | 4% |
Market Inventory
Total number of units listed and sold in Hurontario
