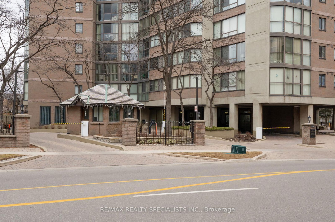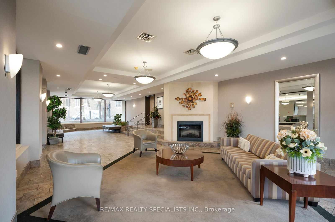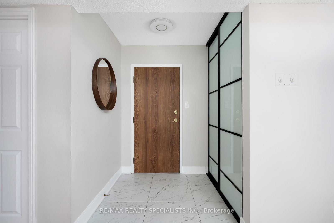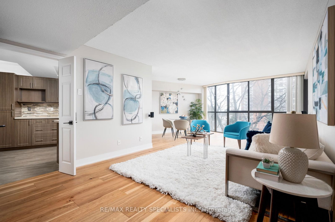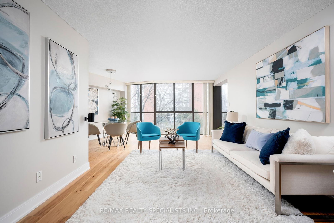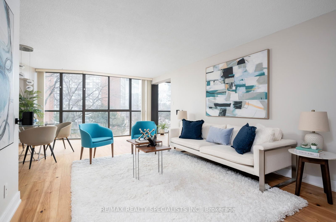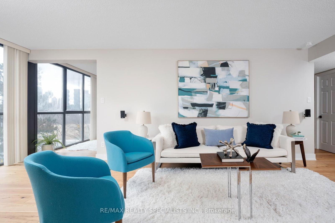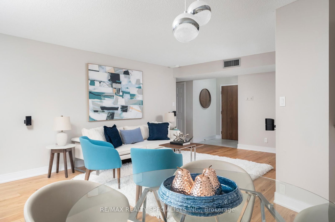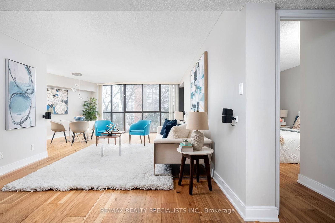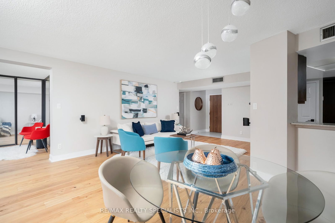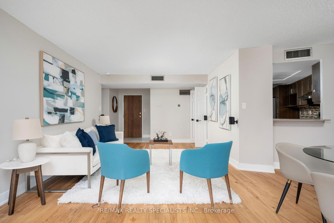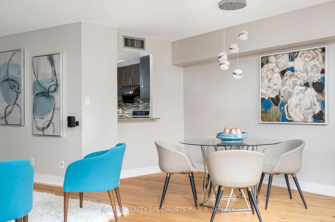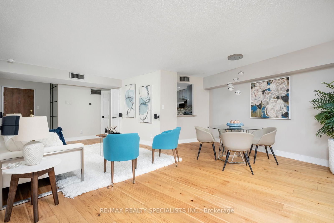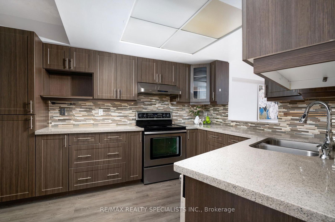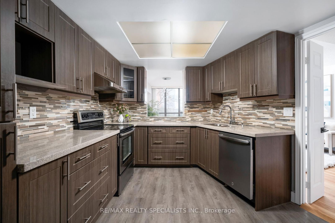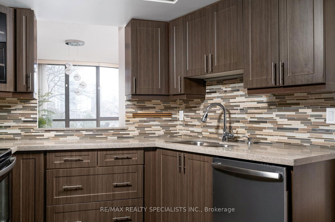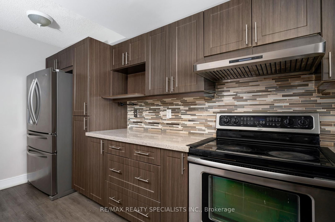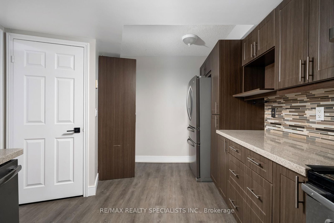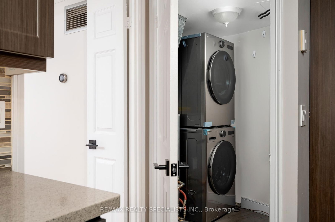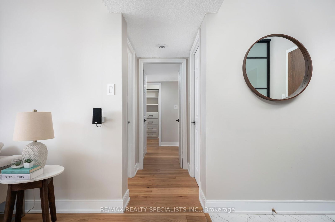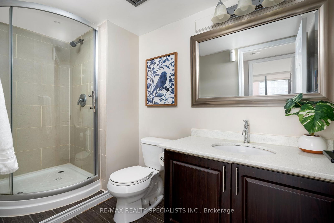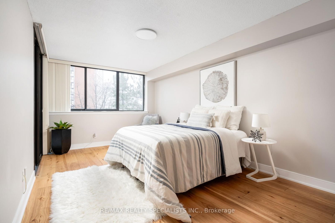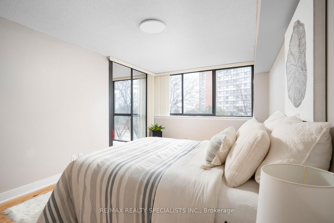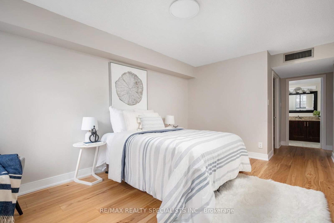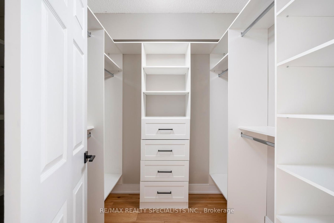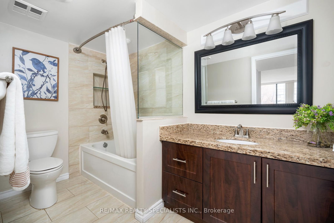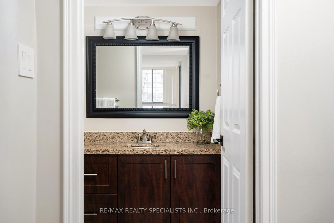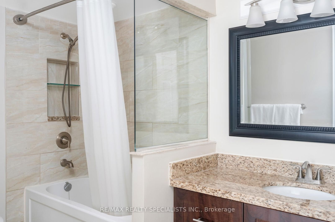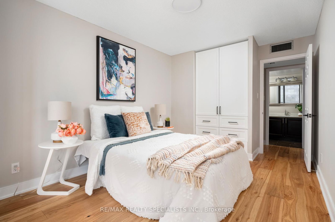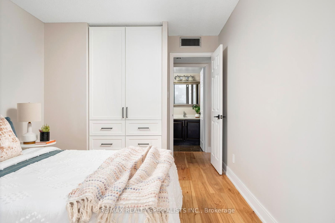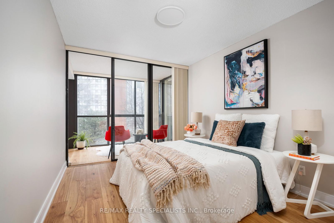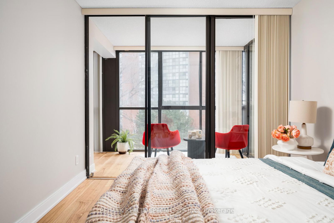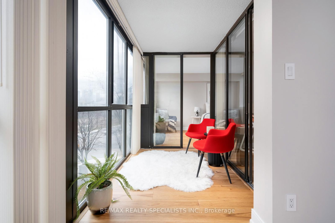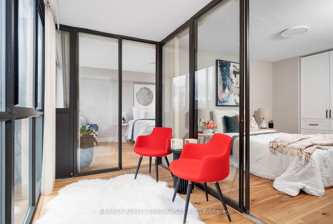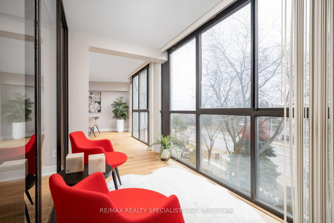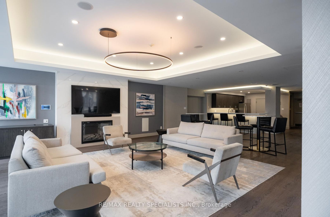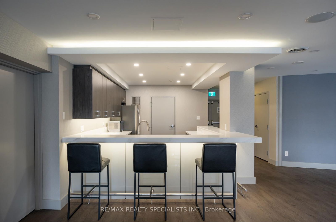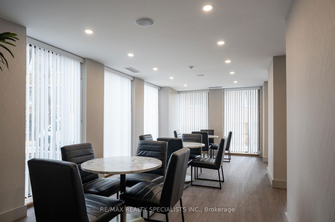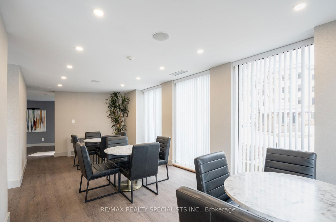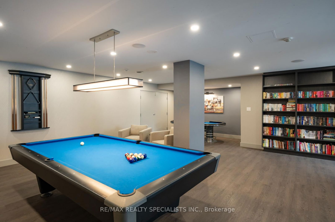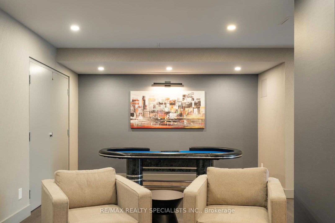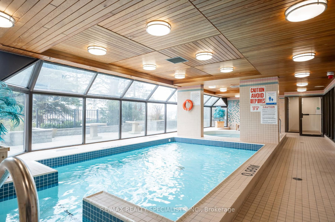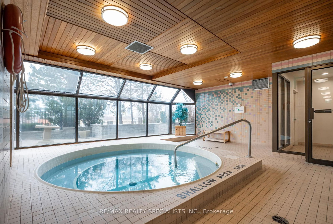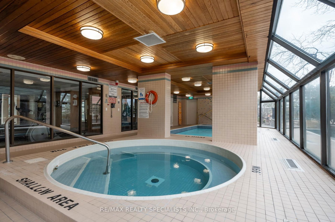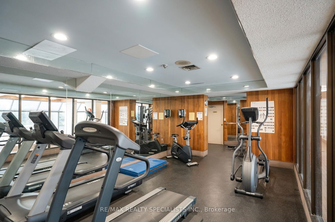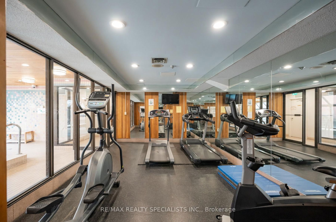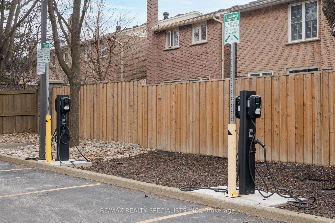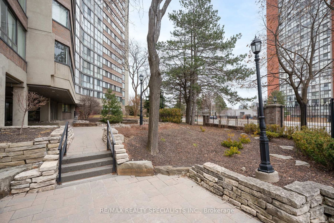406 - 4235 Sherwoodtowne Blvd
Listing History
Unit Highlights
Property Type:
Condo
Maintenance Fees:
$888/mth
Taxes:
$2,556 (2025)
Cost Per Sqft:
$520/sqft
Outdoor Space:
None
Locker:
Exclusive
Exposure:
South
Possession Date:
As Soon As Possible
Amenities
About this Listing
Excellent Two-Bedroom Condo Plus Den! Discover urban living at its finest with this exceptional 1,243 sq ft condo, offering two spacious bedrooms with custom closet organizers, a versatile den and two beautifully upgraded bathrooms. The open-concept living space features floor-to-ceiling windows, high-quality engineered flooring, and modern light fixtures, showcasing breathtaking south-facing city views perfect for enjoying vibrant sunsets or the twinkling skyline. This condo is a rare gem in the city's heart, ideal for professionals, small families, or anyone seeking luxury and convenience. Just minutes from Square One Shopping Centre, steps to the highway and Mississauga Transit, this condo offers unbeatable convenience for professionals, small families, or anyone seeking luxury and connectivity. The building provides an array of amenities: unwind in the swimming pool or jacuzzi, entertain in the games room featuring a poker table and pool table, or host gatherings in the party room. Stay active in the fully equipped gym, charge up at the EV charging station, and enjoy the convenience of visitor parking.
ExtrasFridge,Stove,Dishwasher,Washer and Dryer,built-in audio and video cables, Custom closet,modern light fixtures. Internet and cable tv included in the maintence fees. List of upgrades attached to the listing.
re/max realty specialists inc.MLS® #W12047682
Fees & Utilities
Maintenance Fees
Utility Type
Air Conditioning
Heat Source
Heating
Room Dimensions
Living
hardwood floor, Combined with Dining
Dining
hardwood floor, Combined with Living
Kitchen
Laminate
Primary
Hardwood Floor
Bathroom
4 Piece Ensuite, Ceramic Floor
Bedroom
Hardwood Floor
Den
Hardwood Floor
Bathroom
3 Piece Bath, Ceramic Floor
Laundry
Similar Listings
Explore Downtown Core
Commute Calculator
Demographics
Based on the dissemination area as defined by Statistics Canada. A dissemination area contains, on average, approximately 200 – 400 households.
Building Trends At The Sherwood Condos
Days on Strata
List vs Selling Price
Offer Competition
Turnover of Units
Property Value
Price Ranking
Sold Units
Rented Units
Best Value Rank
Appreciation Rank
Rental Yield
High Demand
Market Insights
Transaction Insights at The Sherwood Condos
| 1 Bed | 1 Bed + Den | 2 Bed | 2 Bed + Den | 3 Bed | |
|---|---|---|---|---|---|
| Price Range | No Data | $600,000 | $560,000 - $698,000 | $650,000 | $765,000 - $780,000 |
| Avg. Cost Per Sqft | No Data | $593 | $522 | $518 | $470 |
| Price Range | $2,400 | No Data | $2,900 - $3,100 | $2,850 | $3,500 |
| Avg. Wait for Unit Availability | 452 Days | 703 Days | 198 Days | 151 Days | 249 Days |
| Avg. Wait for Unit Availability | 602 Days | 112 Days | 320 Days | 329 Days | 355 Days |
| Ratio of Units in Building | 12% | 10% | 28% | 31% | 21% |
Market Inventory
Total number of units listed and sold in Downtown Core

