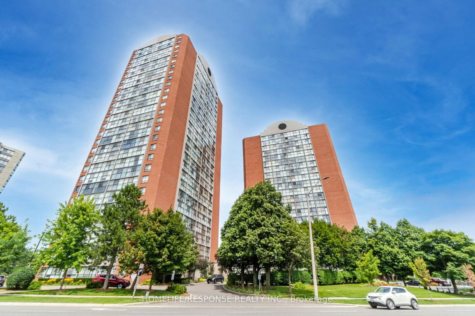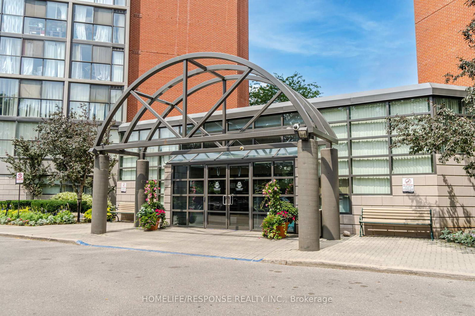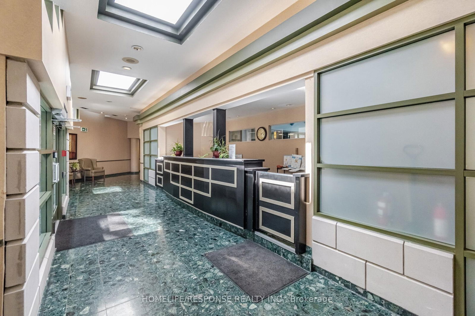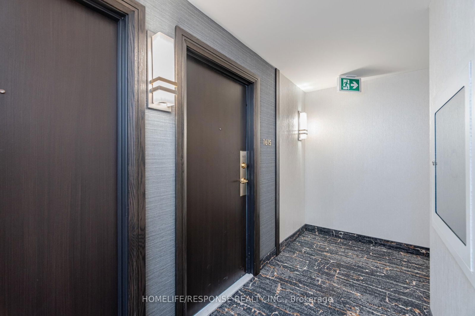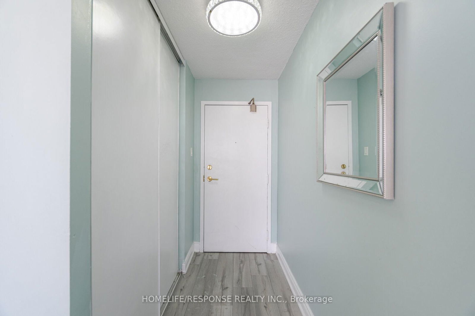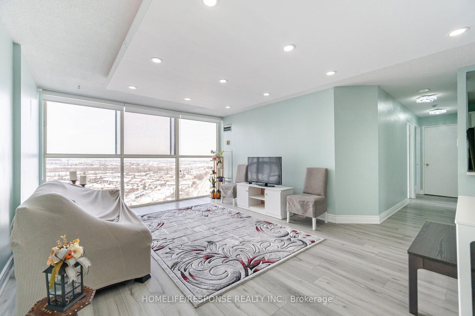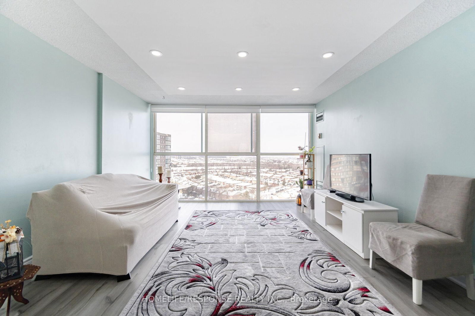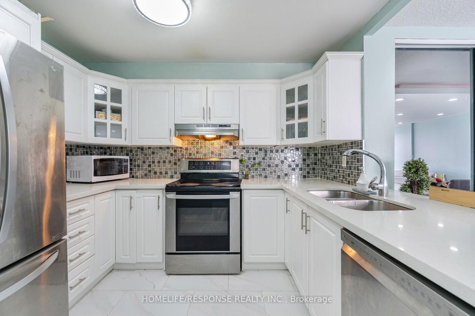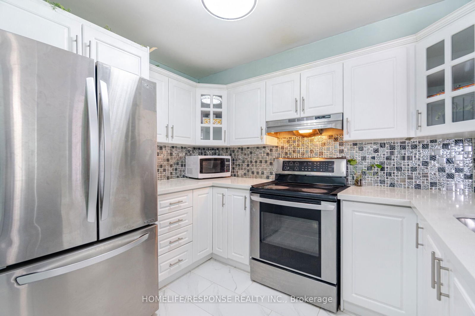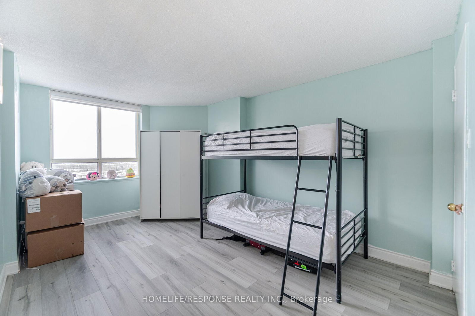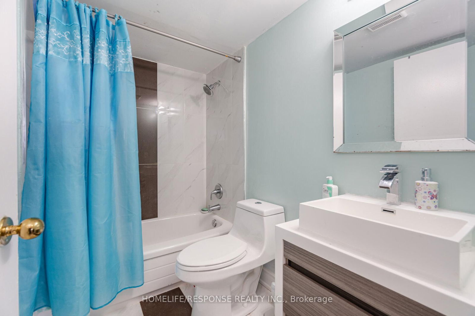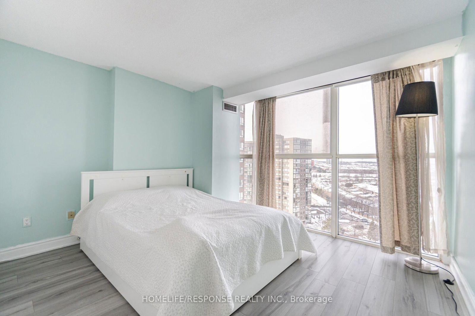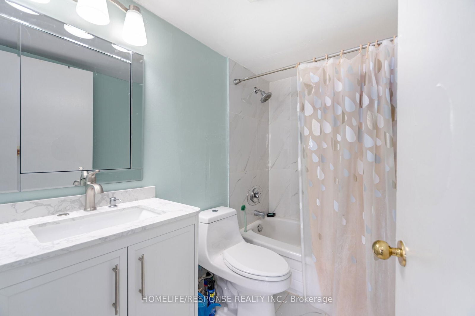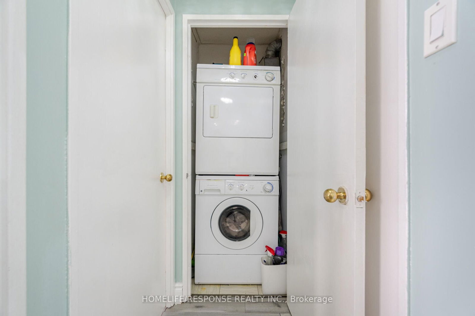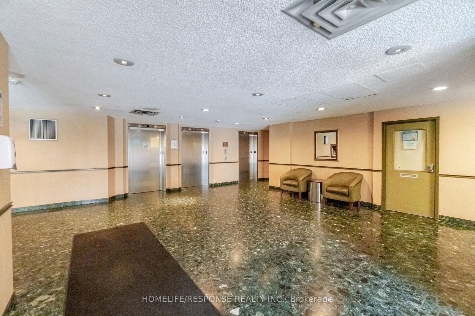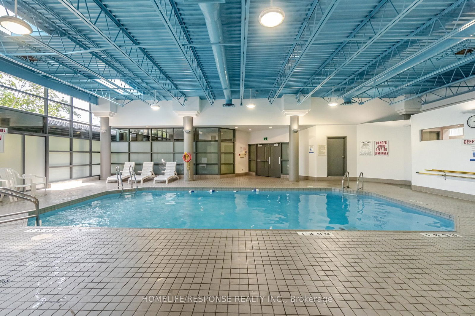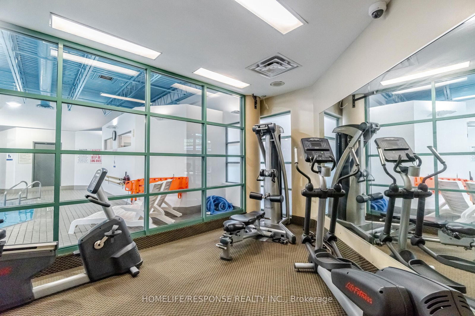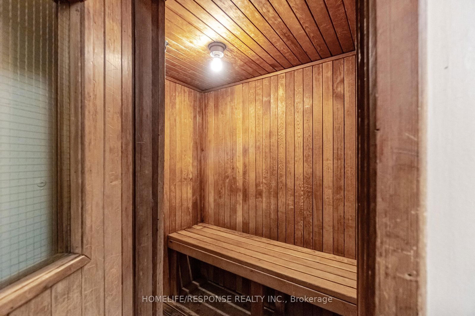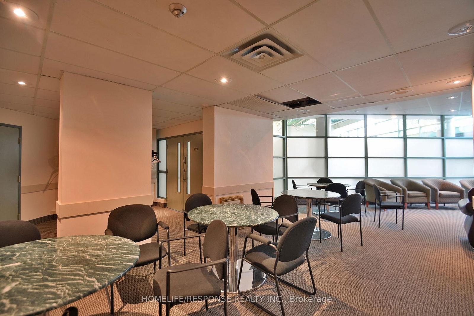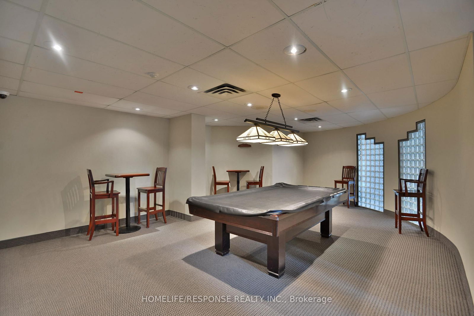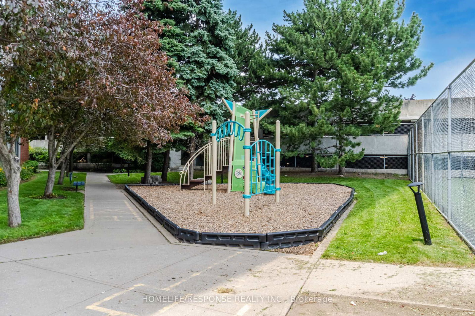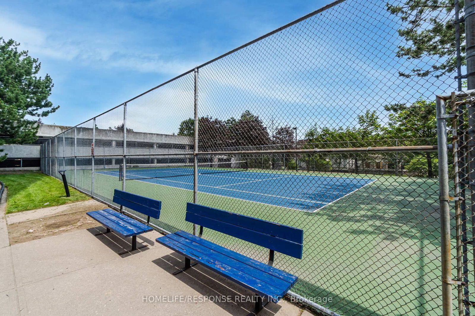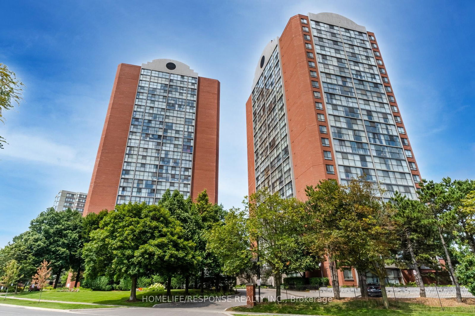1615 - 4185 Shipp Dr N
Listing History
Unit Highlights
Property Type:
Condo
Maintenance Fees:
$925/mth
Taxes:
$2,130 (2025)
Cost Per Sqft:
$550/sqft
Outdoor Space:
None
Locker:
None
Exposure:
North
Possession Date:
June 29, 2025
Amenities
About this Listing
A Rare Gem! Welcome to Chelsea Towers, a sophisticated and impeccably maintained condominium offering an unparalleled lifestyle in the heart of Mississauga! Located within walking distance to Square one Mall, yet strategically positioned away from congestion, this stunning almost 1000 sq. ft. unit is the perfect blend of elegance, comfort, and convenience. 2 bedrooms, 2 full bathrooms, open-concept living and dining, and a large in-suite storage room for ultimate functionality. Featuring a modern kitchen with stainless steel appliances, generously sized bedrooms primary with ensuite, offering privacy and comfort. Floor-to-ceiling windows fill the space with natural light, offering stunning, unobstructed views of Toronto s Lake Ontario Steps to the soon-to-be-built IRT, minutes drive to Hwy 403, 401 & 407, and 15-minute transit to UFT Mississauga All-Inclusive Maintenance Fees - Heat, hydro & water included. Enjoy an indoor swimming pool. sauna, state-of-the-art gym, tennis & squash courts, billiard room, and party lounge Ensuring peace of mind and a secure living environment. 24-Hour Concierge & Security convenient Underground Parking - Includes I designated spot with ample visitor parking Ensuite Laundry & Storage - Added convenience for effortless urban living Square One, high-end shopping & dining options, CO Transit, Sheridan College, major grocery stores, restaurants, and entertainment hubs This exceptional unit offers everything You could want - modern upgrades, premium amenities unbeatable location, and outstanding value! Don't miss this opportunity to own in one of Mississauga's most sought-after communities! C
ExtrasFridge, Stove, Washer, Dryer, Microwave, All Electrical Light Fixtures, B/I Dishwasher in "As Is" Condition
homelife/response realty inc.MLS® #W11995463
Fees & Utilities
Maintenance Fees
Utility Type
Air Conditioning
Heat Source
Heating
Room Dimensions
Living
Open Concept, Combined with Dining
Dining
Kitchen
Stainless Steel Appliances, O/Looks Dining
Primary
4 Piece Ensuite, Closet, Large Window
Bathroom
2nd Bedroom
Laminate, Closet, Large Window
Bathroom
Similar Listings
Explore Downtown Core
Commute Calculator
Demographics
Based on the dissemination area as defined by Statistics Canada. A dissemination area contains, on average, approximately 200 – 400 households.
Building Trends At Chelsea Towers Condos
Days on Strata
List vs Selling Price
Offer Competition
Turnover of Units
Property Value
Price Ranking
Sold Units
Rented Units
Best Value Rank
Appreciation Rank
Rental Yield
High Demand
Market Insights
Transaction Insights at Chelsea Towers Condos
| 1 Bed | 2 Bed | 2 Bed + Den | |
|---|---|---|---|
| Price Range | $402,000 - $465,000 | $480,000 - $585,000 | No Data |
| Avg. Cost Per Sqft | $587 | $538 | No Data |
| Price Range | $2,250 - $2,600 | $1,800 - $3,050 | No Data |
| Avg. Wait for Unit Availability | 52 Days | 13 Days | No Data |
| Avg. Wait for Unit Availability | 73 Days | 21 Days | No Data |
| Ratio of Units in Building | 21% | 79% | 1% |
Market Inventory
Total number of units listed and sold in Downtown Core
