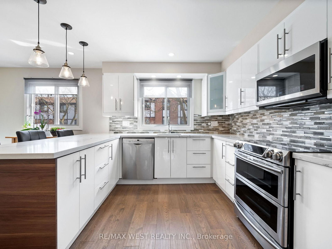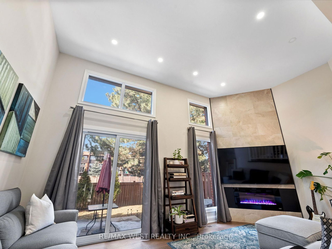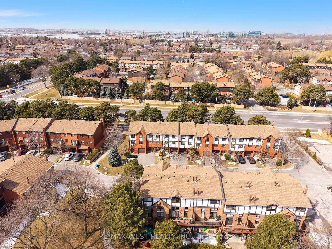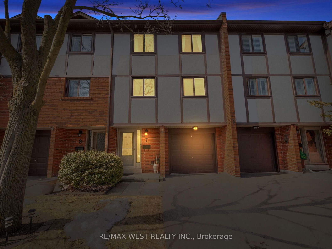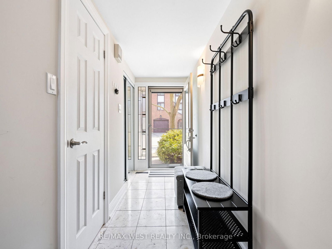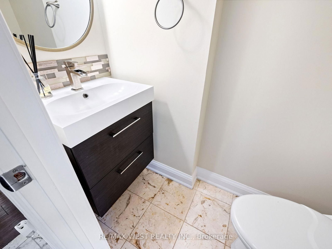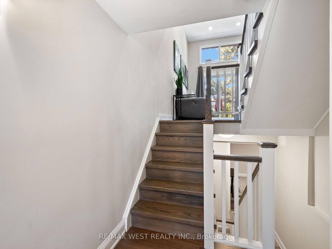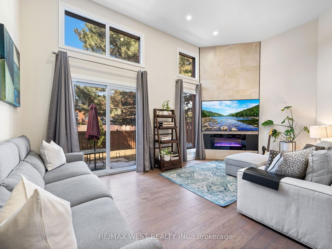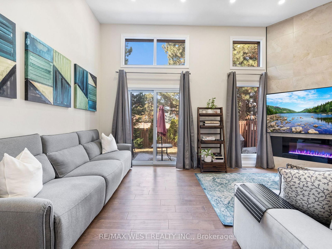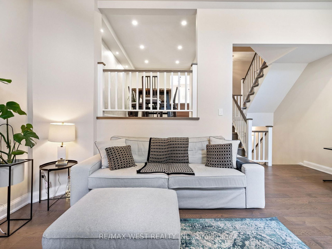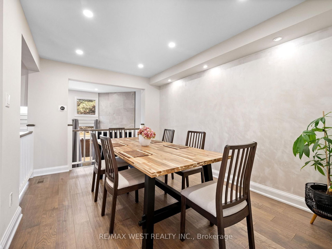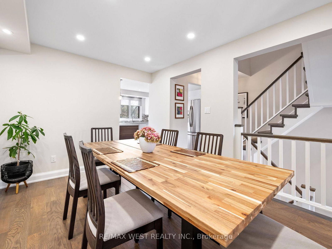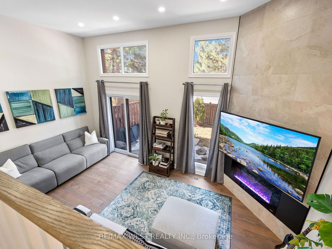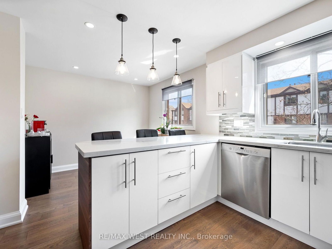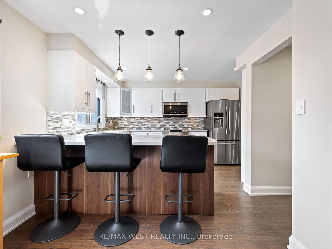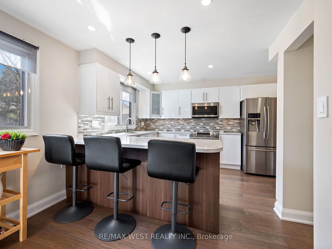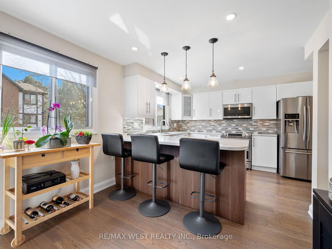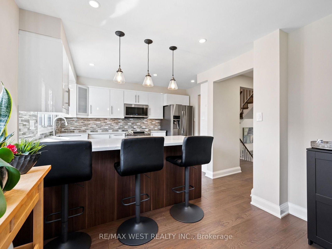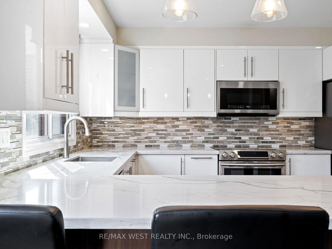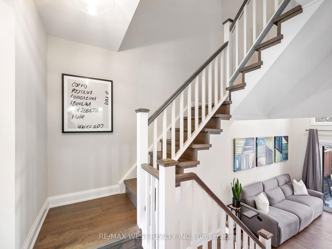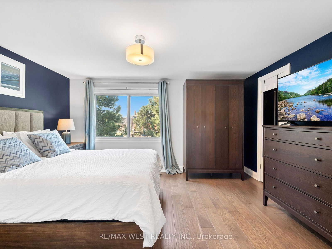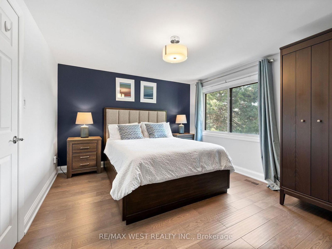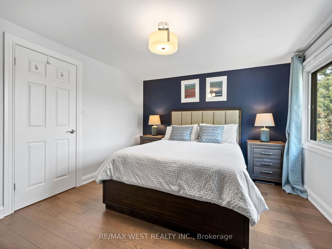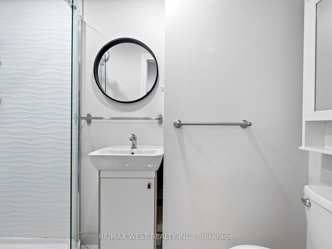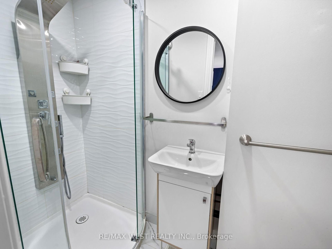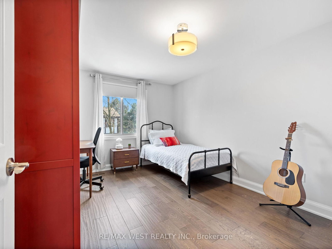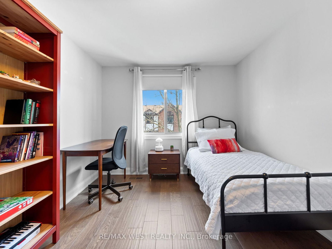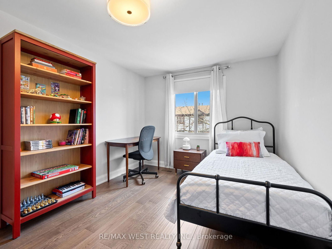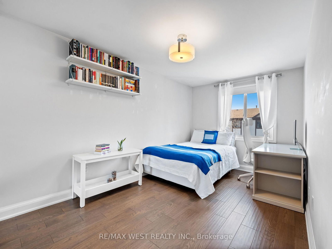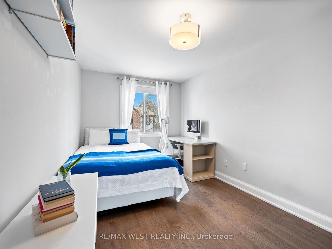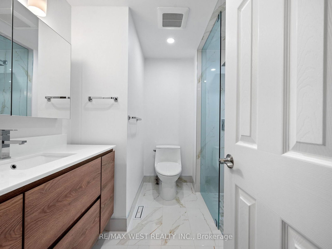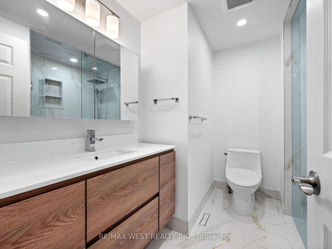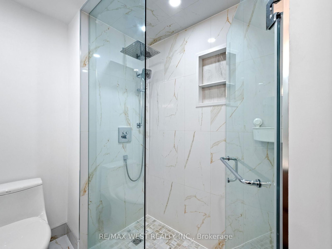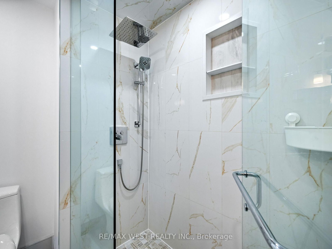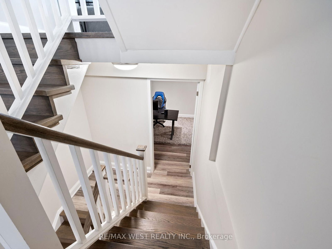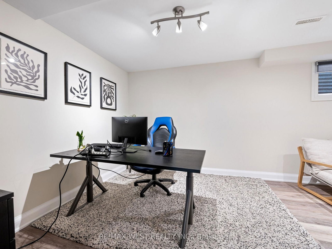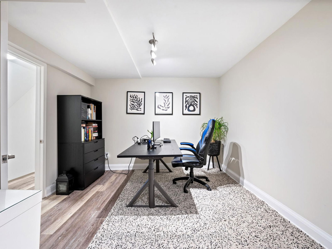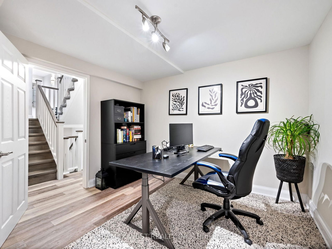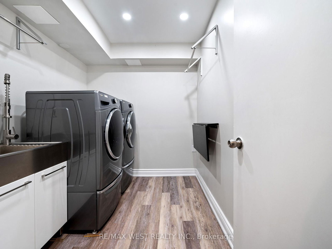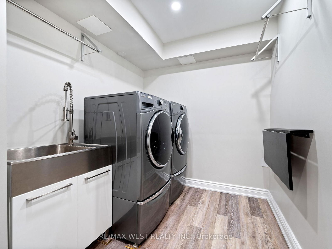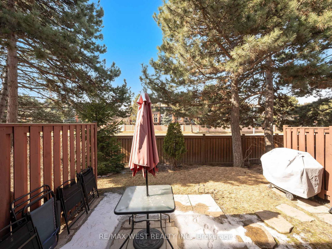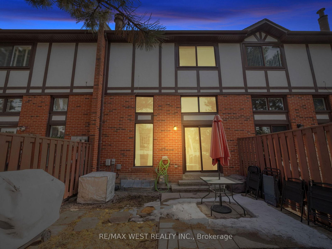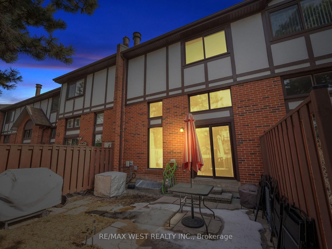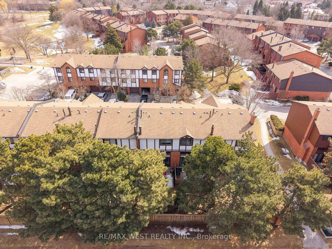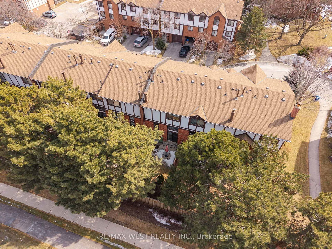7 - 4165 Fieldgate Dr
Listing History
Unit Highlights
Ownership Type:
Condominium
Property Type:
Townhouse
Maintenance Fees:
$581/mth
Taxes:
$4,440 (2024)
Cost Per Sqft:
$625/sqft
Outdoor Space:
None
Locker:
None
Exposure:
South
Possession Date:
May 9, 2025
Amenities
About this Listing
This gorgeous, light-filled multi-level townhome is perfect for modern living. It features a newly renovated kitchen with stainless steel appliances, marble countertops, and a bright breakfast area. The spacious dining room overlooks the living room with cathedral ceilings, creating an open, inviting space. Enjoy a serene backyard and a fully finished lower level with ample storage and versatile living space. A built-in office is ideal for remote work. Upgrades include a renovated bathroom (October 2024), smart thermostat, video doorbell, washer & dryer (2021), light fixtures, and window coverings. The home also boasts a hardwood staircase, soundproof windows, and central air conditioning. All three bedrooms are bright and spacious, with the primary bedroom offering a peaceful retreat and a custom closet.Located in a sought-after condo complex, its a 15-minute bus ride to TTC Kipling Station and within walking distance to Rockwood Mall. Nearby amenities include groceries (Longos, Food Basics), schools (John Cabot High School), and community facilities like Burnhamthorpe Library and theater. Highlights: Renovated kitchen with stainless steel appliances and marble countertops Cathedral ceilings, hardwood floors, and soundproof windows. Fully finished lower level with storage and versatile space. Built-in office, smart thermostat, and video doorbell. Garage with steel shelves. Close to transit, schools, groceries, and community centers
re/max west realty inc.MLS® #W12025932
Fees & Utilities
Maintenance Fees
Utility Type
Air Conditioning
Heat Source
Heating
Room Dimensions
Living
hardwood floor, Open Concept, Walkout To Yard
Kitchen
Stainless Steel Appliances, Backsplash, Quartz Counter
Bedroomeakfast
Ceramic Floor, Window
Dining
hardwood floor, O/Looks Living, Open Concept
Primary
hardwood floor, Walk-in Closet, 3 Piece Ensuite
2nd Bedroom
hardwood floor, Double Closet, Window
3rd Bedroom
hardwood floor, Double Closet, Window
Office
Laminate
Laundry
Laminate, Laundry Sink
Similar Listings
Explore Rathwood
Commute Calculator
Demographics
Based on the dissemination area as defined by Statistics Canada. A dissemination area contains, on average, approximately 200 – 400 households.
Building Trends At 4165 Fieldgate Drive Townhomes
Days on Strata
List vs Selling Price
Offer Competition
Turnover of Units
Property Value
Price Ranking
Sold Units
Rented Units
Best Value Rank
Appreciation Rank
Rental Yield
High Demand
Market Insights
Transaction Insights at 4165 Fieldgate Drive Townhomes
| 3 Bed | 3 Bed + Den | |
|---|---|---|
| Price Range | $890,000 - $900,000 | No Data |
| Avg. Cost Per Sqft | $545 | No Data |
| Price Range | No Data | No Data |
| Avg. Wait for Unit Availability | 76 Days | 449 Days |
| Avg. Wait for Unit Availability | 798 Days | No Data |
| Ratio of Units in Building | 88% | 13% |
Market Inventory
Total number of units listed and sold in Rathwood
