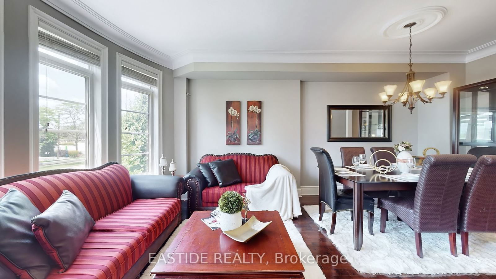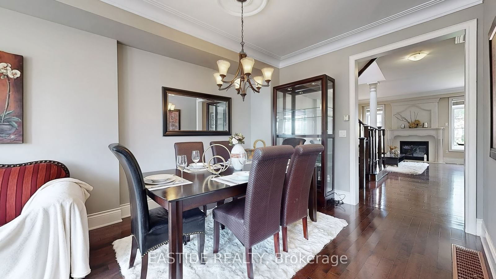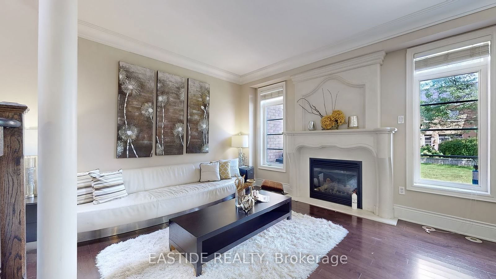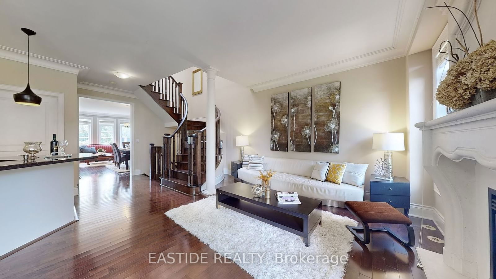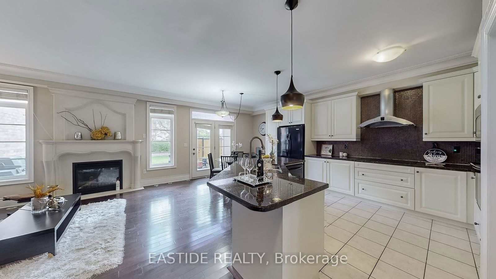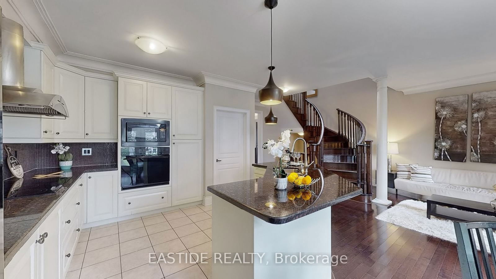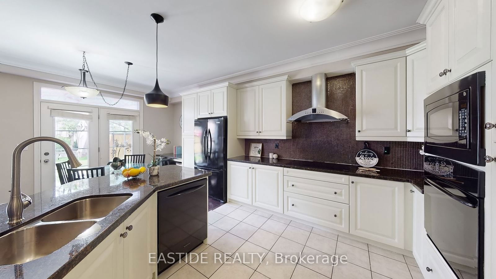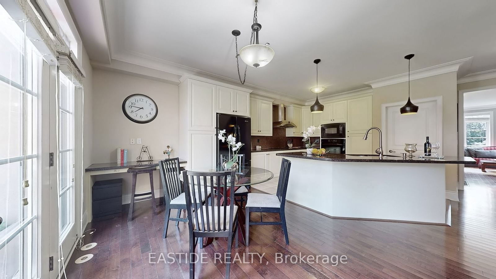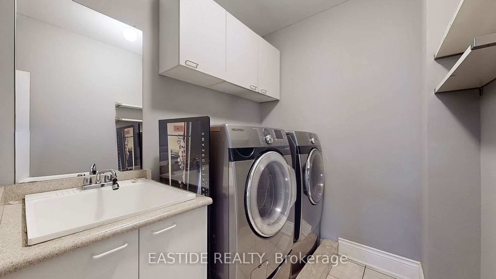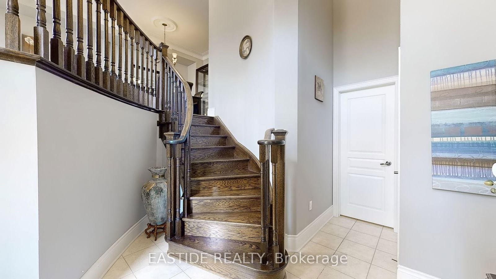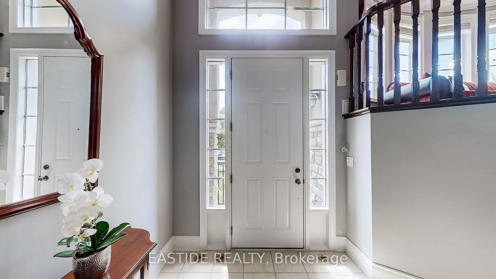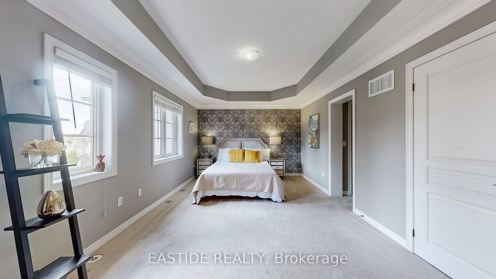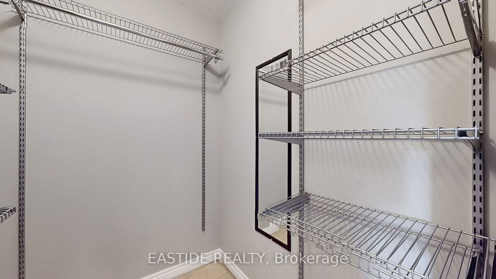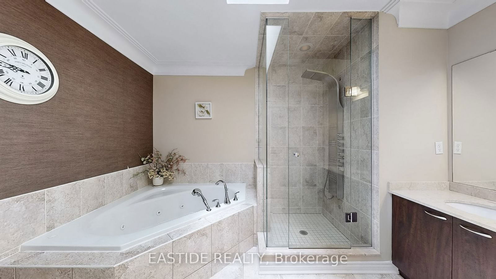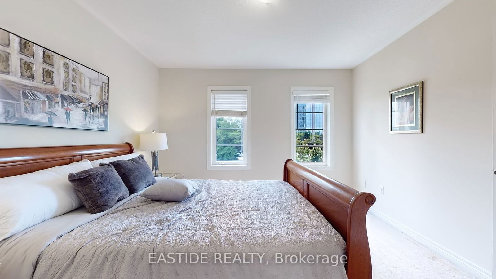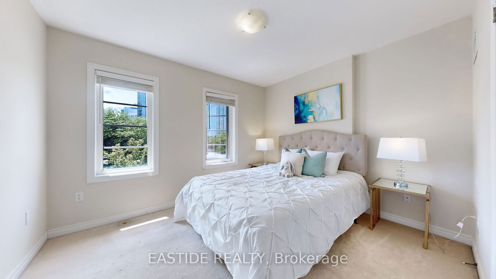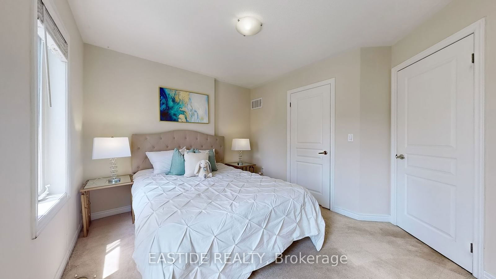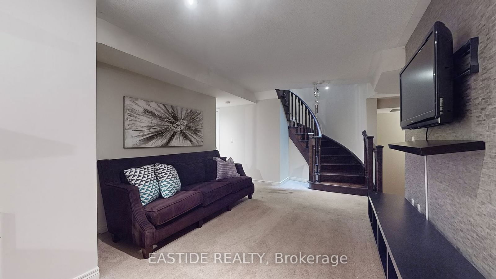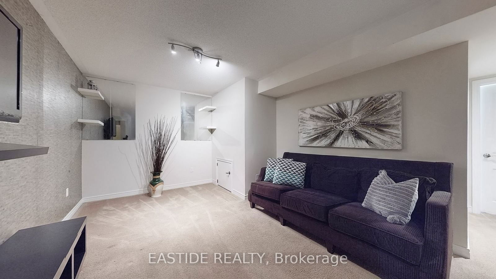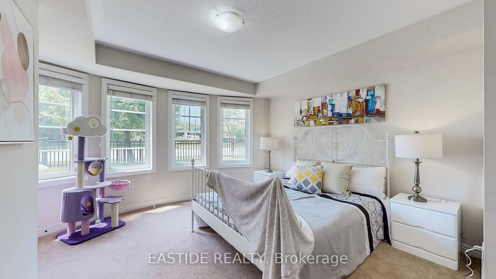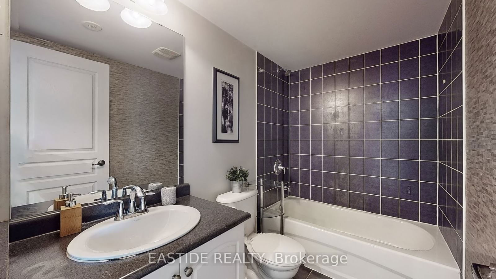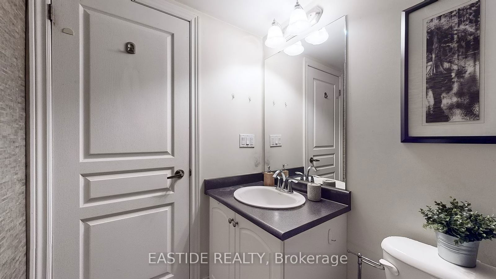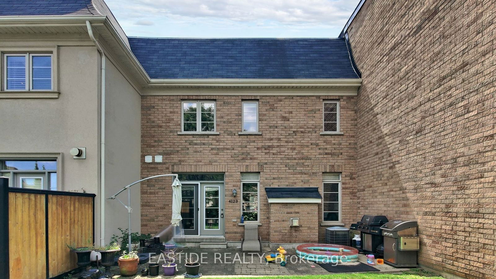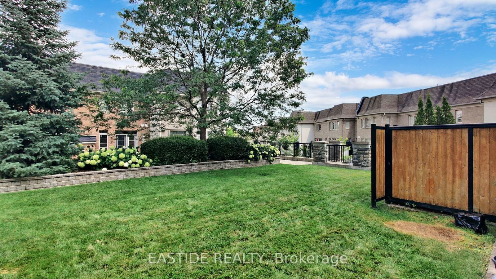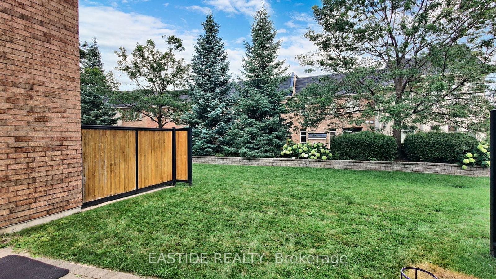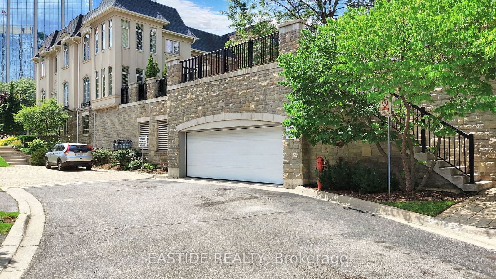4123 Shipp Dr
Listing History
Unit Highlights
Ownership Type:
Condominium
Property Type:
Townhouse
Possession Date:
February 1, 2025
Lease Term:
1 Year
Utilities Included:
No
Outdoor Space:
None
Furnished:
No
Exposure:
South West
Locker:
None
Laundry:
Ensuite
Amenities
About this Listing
Discover the allure of this exquisite Executive Townhouse, offering nearly 3000 sqft of opulent living space. This residence features 4 bedrooms, 4 bathrooms, a two-car garage, and additional underground driveway parking that can easily accommodate 3 to 4 cars. With elegant crown moldings and meticulously crafted high-end upgrades, including 9 ft ceilings and hardwood flooring, every detail has been thoughtfully curated. Benefit from a superior Walk and Transit Score, with the renowned Square One shopping mall just a brief 3-minute drive away. Maintenance of exterior windows, gardens, waste disposal, roof integrity, and snow removal are expertly managed for your convenience.
eastide realtyMLS® #W11948435
Fees & Utilities
Utilities Included
Utility Type
Air Conditioning
Heat Source
Heating
Room dimensions are not available for this listing.
Similar Listings
Explore Downtown Core
Commute Calculator
Demographics
Based on the dissemination area as defined by Statistics Canada. A dissemination area contains, on average, approximately 200 – 400 households.
Building Trends At 4121-4135 Shipp Drive Townhomes
Days on Strata
List vs Selling Price
Offer Competition
Turnover of Units
Property Value
Price Ranking
Sold Units
Rented Units
Best Value Rank
Appreciation Rank
Rental Yield
High Demand
Market Insights
Transaction Insights at 4121-4135 Shipp Drive Townhomes
| 3 Bed | 3 Bed + Den | |
|---|---|---|
| Price Range | No Data | $1,525,000 |
| Avg. Cost Per Sqft | No Data | $458 |
| Price Range | No Data | $4,800 |
| Avg. Wait for Unit Availability | 891 Days | 97 Days |
| Avg. Wait for Unit Availability | No Data | 103 Days |
| Ratio of Units in Building | 9% | 92% |
Market Inventory
Total number of units listed and leased in Downtown Core


