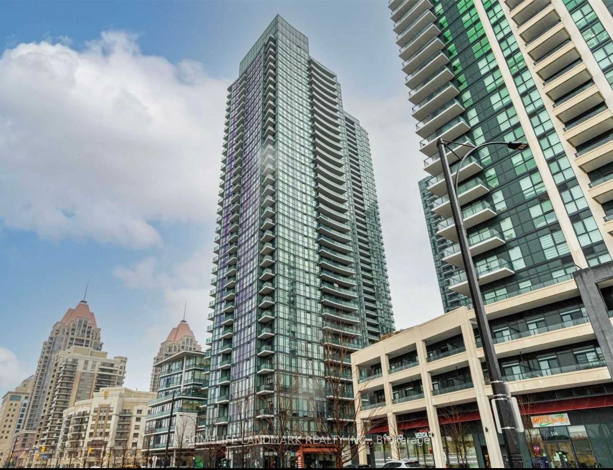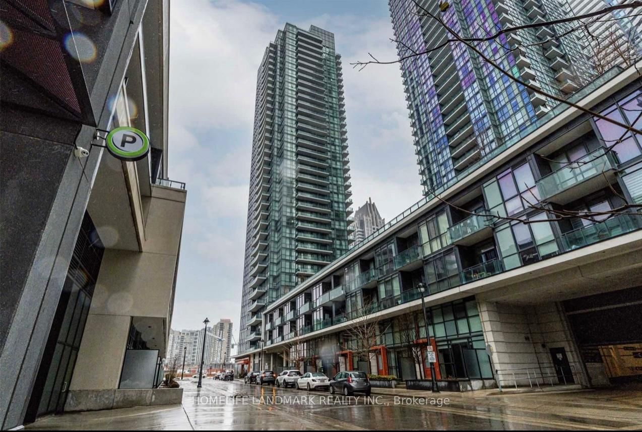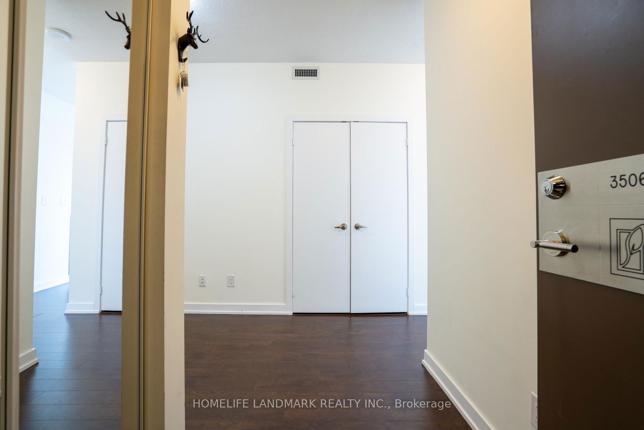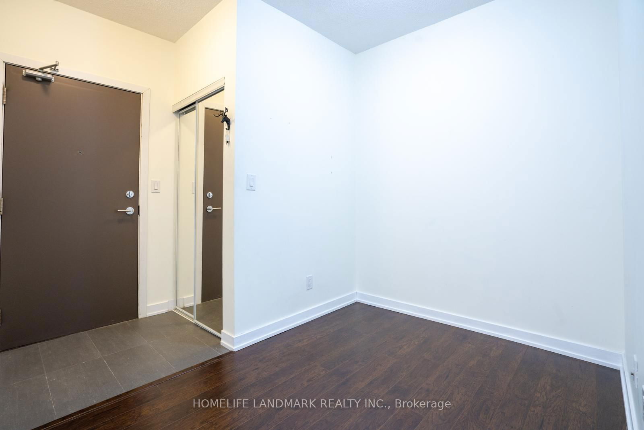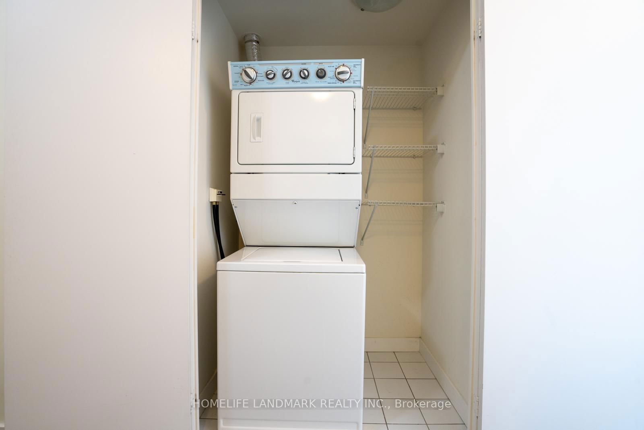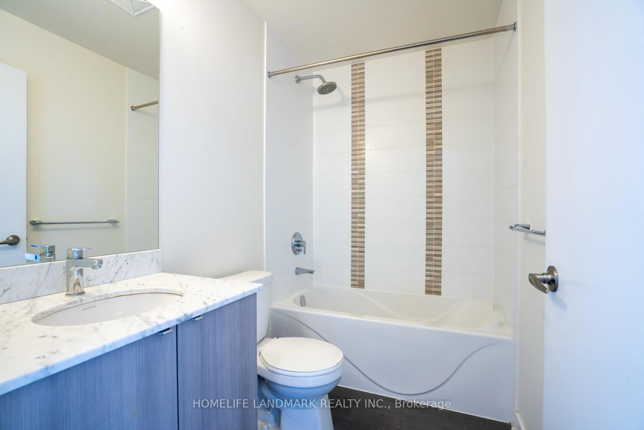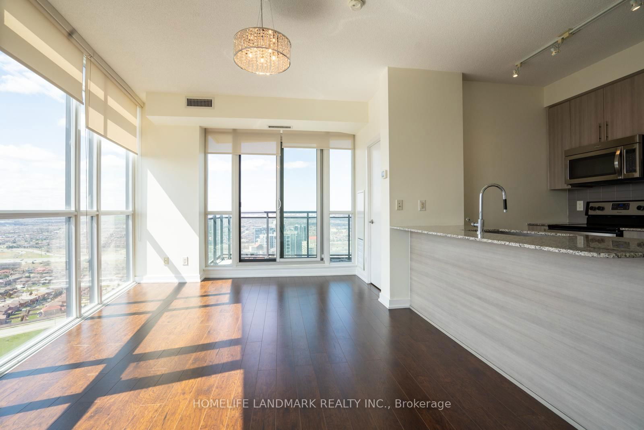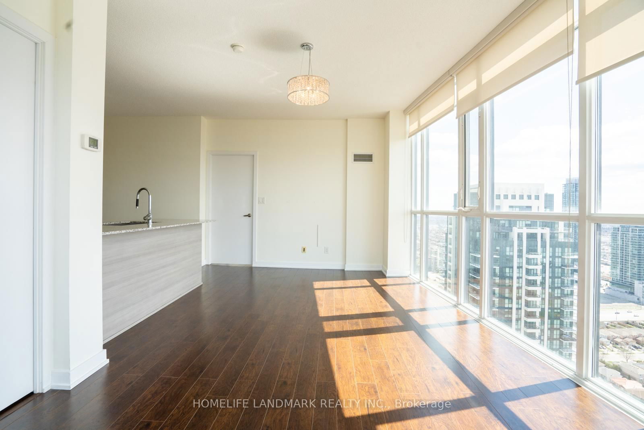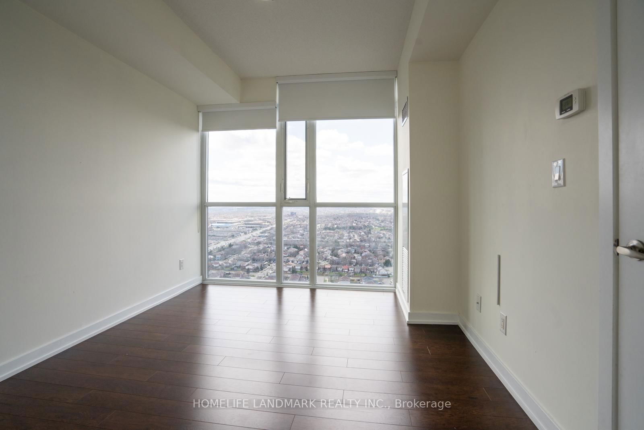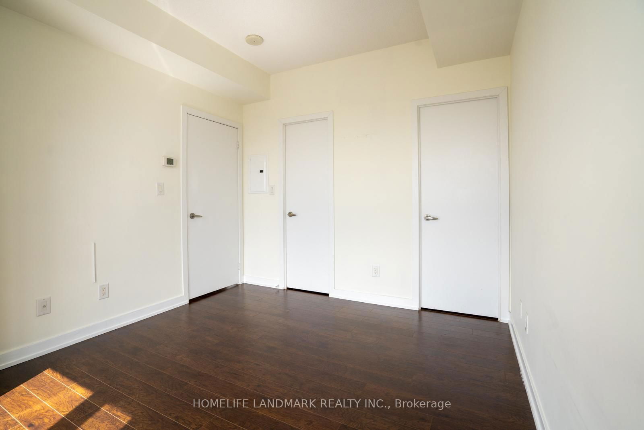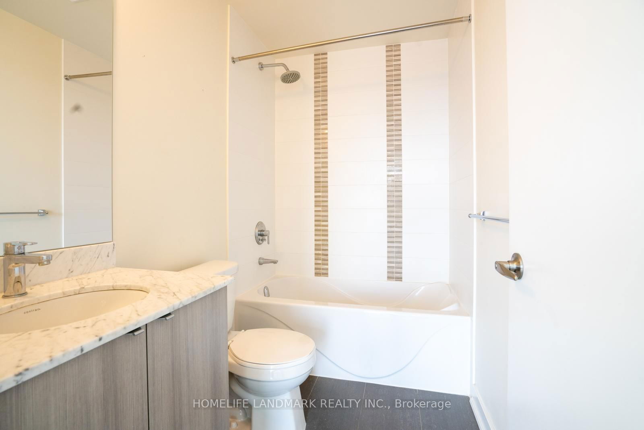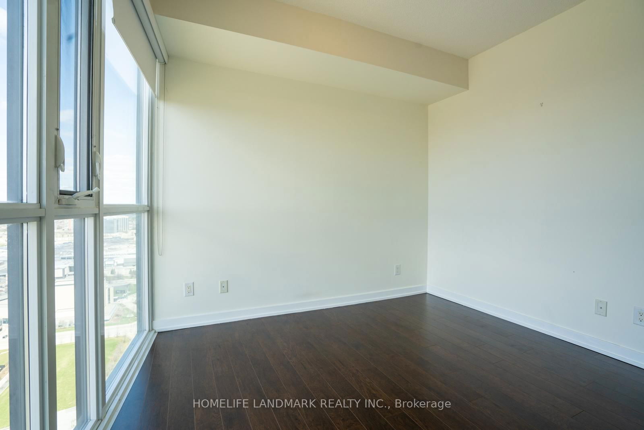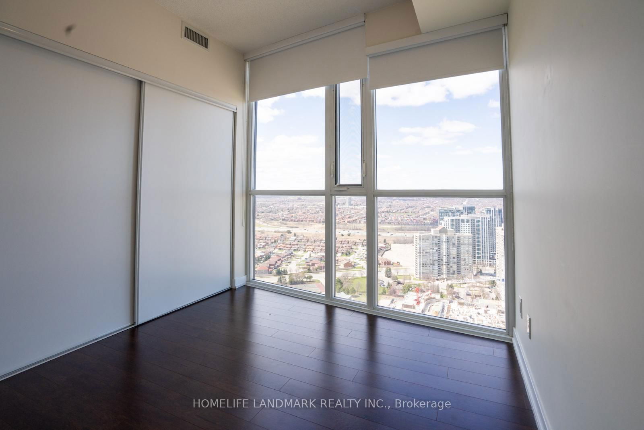3506 - 4099 BRICKSTONE Mews
Listing History
Details
Property Type:
Condo
Possession Date:
April 1, 2025
Lease Term:
1 Year
Utilities Included:
No
Outdoor Space:
Balcony
Furnished:
No
Exposure:
South West
Locker:
Owned
Laundry:
Main
Amenities
About this Listing
Spacious Bright 2 Bedroom Plus Den Corner Suite, Sub Penthouse With 9 Ft. Enjoy A Wide Layout W/Living/Dining & Open Concept, W/Floor To Ceiling Windows Throughout, Kitchen W/Granite Counters & S/S Appliances! Spacious, Split Bedroom Layout, Laminate Floor Throughout. 4 Piece En-Suite, Parking And Locker, Steps Away From Square One Mall, Sheridan College, Library, Restaurants, Public Transit And All Other Amenities. Aaa Tenants Only. Please Attach To All Offers: Landlord's Schedule A, Schedule B, Rental App., Job Letter With Last 2-3 Pay Stubs, References, Credit Score And Report. $300 Refundable Key Deposit. Buyer Verify Measurement. No Smoking, No Pets. Thanks For Showing!
ExtrasExisting Stainless Steel Fridge, Stove, Dishwasher, Microwave. Stacked Washer/Dryer, All Window Coverings, Electric Light Fixtures.
homelife landmark realty inc.MLS® #W12055386
Fees & Utilities
Utilities Included
Utility Type
Air Conditioning
Heat Source
Heating
Room Dimensions
Kitchen
Ceramic Floor, Stainless Steel Appliances
Living
Laminate, Combined with Dining
Dining
Laminate, Combined with Living, Walkout To Balcony
Primary
Laminate, 4 Piece Ensuite, Walk-in Closet
2nd Bedroom
Laminate, Large Closet
Den
Laminate
Similar Listings
Explore Downtown Core
Commute Calculator
Mortgage Calculator
Demographics
Based on the dissemination area as defined by Statistics Canada. A dissemination area contains, on average, approximately 200 – 400 households.
Building Trends At The Park Residences at Parkside Village Condos
Days on Strata
List vs Selling Price
Or in other words, the
Offer Competition
Turnover of Units
Property Value
Price Ranking
Sold Units
Rented Units
Best Value Rank
Appreciation Rank
Rental Yield
High Demand
Market Insights
Transaction Insights at The Park Residences at Parkside Village Condos
| Studio | 1 Bed | 1 Bed + Den | 2 Bed | 2 Bed + Den | 3 Bed | 3 Bed + Den | |
|---|---|---|---|---|---|---|---|
| Price Range | No Data | $520,000 | $485,000 - $537,500 | $605,000 - $650,000 | $645,000 - $700,000 | No Data | No Data |
| Avg. Cost Per Sqft | No Data | $714 | $777 | $775 | $726 | No Data | No Data |
| Price Range | No Data | $2,290 - $2,500 | $2,200 - $2,750 | $2,600 - $3,100 | $3,000 - $3,200 | No Data | No Data |
| Avg. Wait for Unit Availability | 1799 Days | 45 Days | 32 Days | 202 Days | 71 Days | No Data | No Data |
| Avg. Wait for Unit Availability | 811 Days | 38 Days | 19 Days | 83 Days | 27 Days | 109 Days | No Data |
| Ratio of Units in Building | 1% | 27% | 40% | 11% | 22% | 2% | 1% |
Market Inventory
Total number of units listed and leased in Downtown Core
