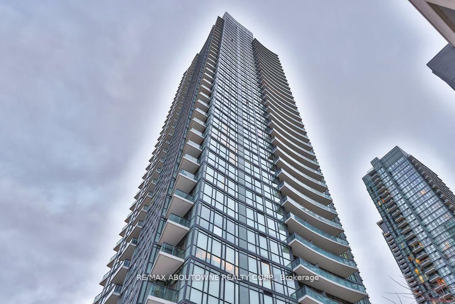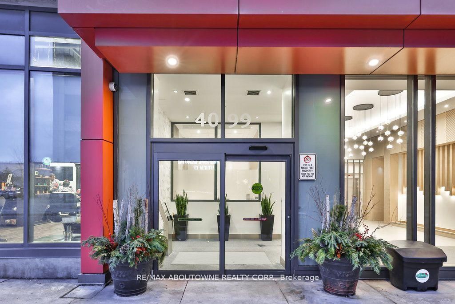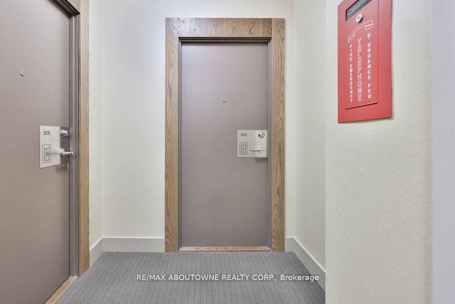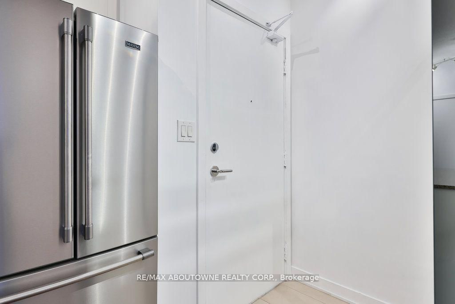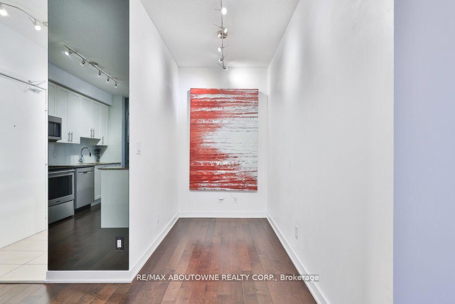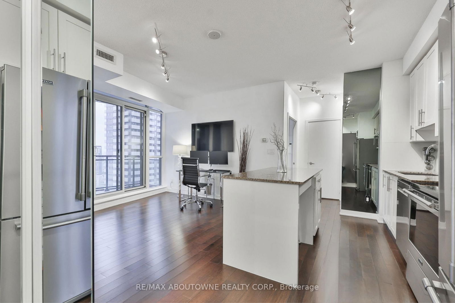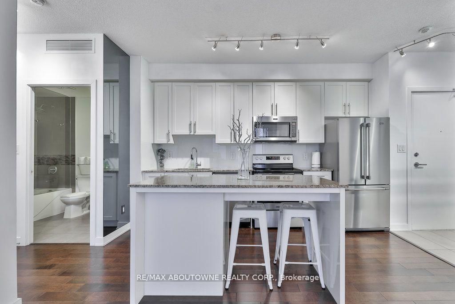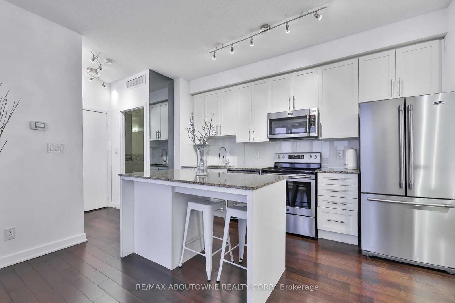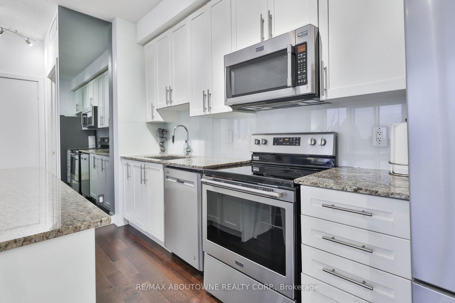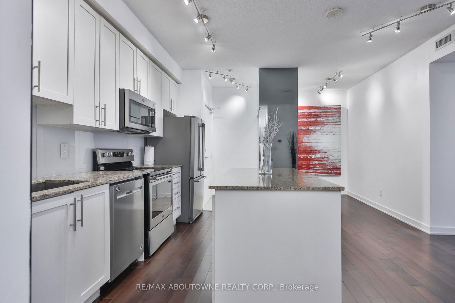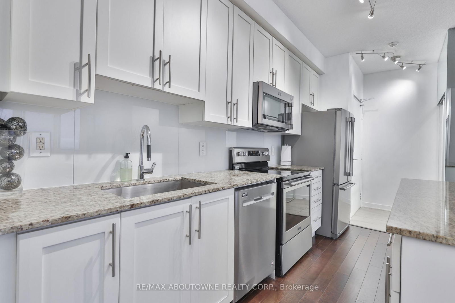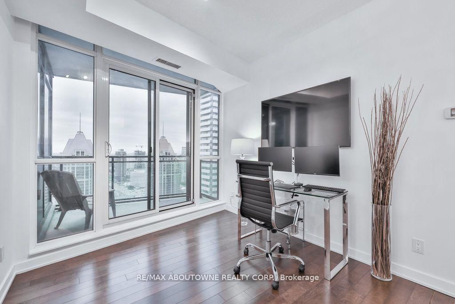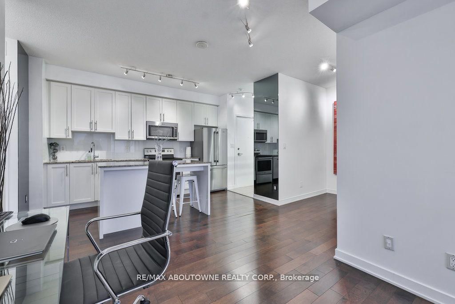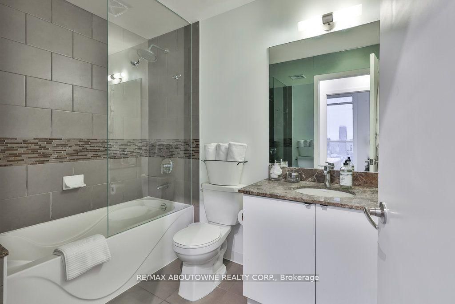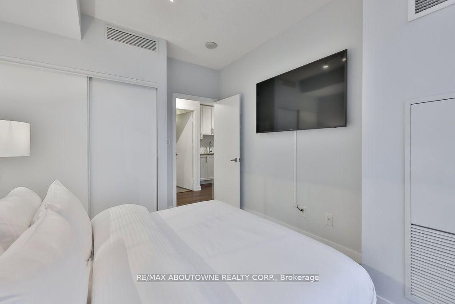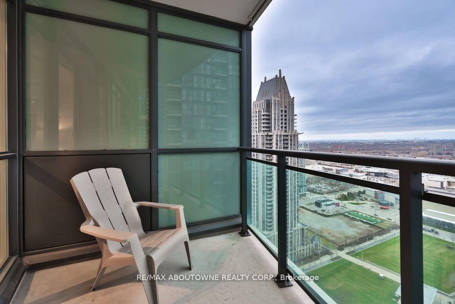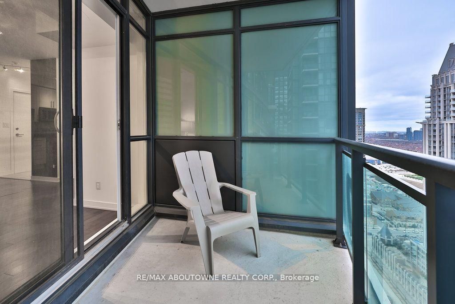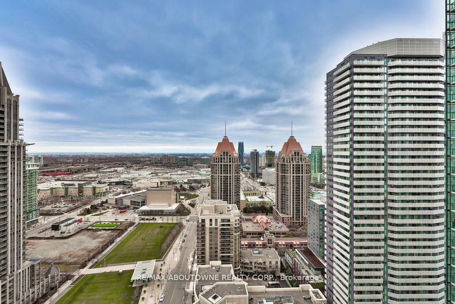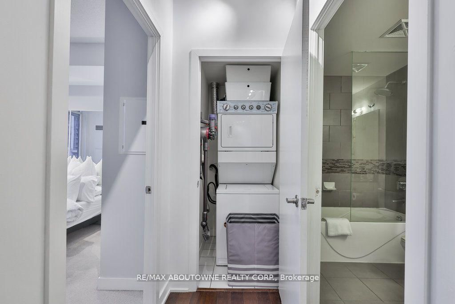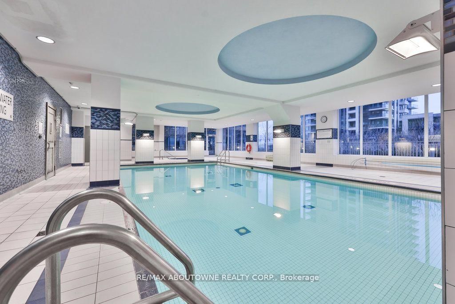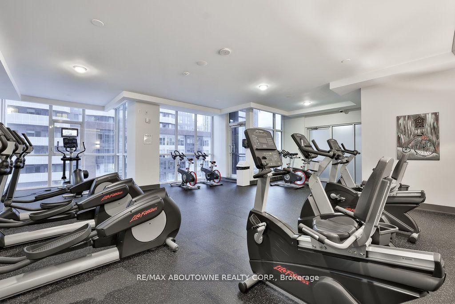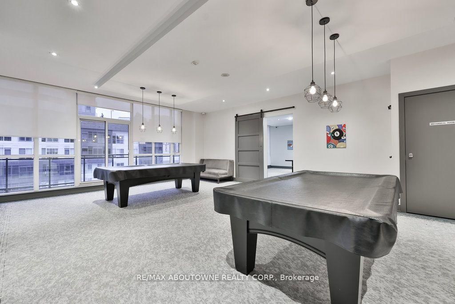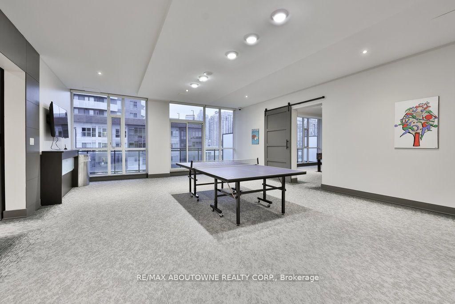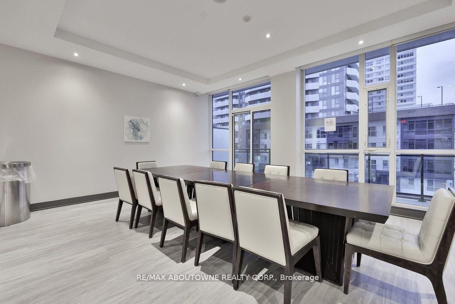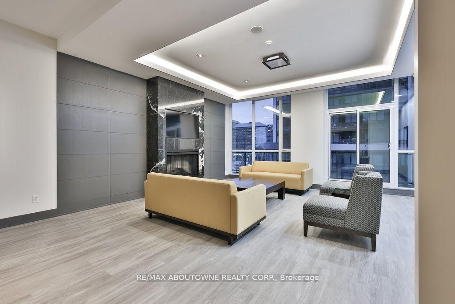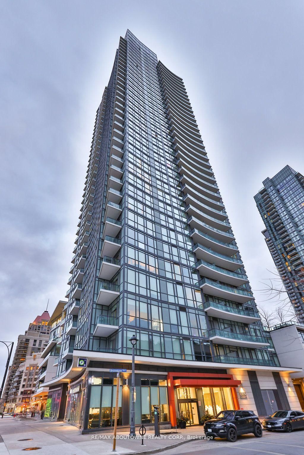3109 - 4099 Brickstone Mews
Listing History
Details
Property Type:
Condo
Maintenance Fees:
$566/mth
Taxes:
$2,584 (2024)
Cost Per Sqft:
$971/sqft
Outdoor Space:
Balcony
Locker:
Owned
Exposure:
North East
Possession Date:
Flexible
Laundry:
Main
Amenities
About this Listing
This beautifully updated condo, just steps from Square One Mall and the Living Arts Centre, offers 10 ceilings, floor-to-ceiling windows, and stunning unobstructed city skyline views from the spacious balcony. The gourmet kitchen is equipped with stainless steel appliances, granite countertops, white cabinetry, and a glass tile backsplash. The bedroom features upgraded glass closet doors with extra storage, and the 4-piece bath boasts a modern vanity and sleek finishes. Additional highlights include hardwood floors, freshly cleaned carpets, in-suite laundry, and 1 underground parking spot with a larger storage locker. Perfectly situated near shopping, restaurants, public transit, and major highways, this condo provides the ultimate in urban living. Dont miss out on this move-in ready home with breathtaking skyline views! Square One condo, unobstructed skyline views, gourmet kitchen, underground parking, larger storage locker, hardwood flooring, Mississauga condo.
ExtrasBuilt-in Microwave, Dishwasher, Dryer, Refrigerator, Stove, Washer
re/max aboutowne realty corp.MLS® #W12039734
Fees & Utilities
Maintenance Fees
Utility Type
Air Conditioning
Heat Source
Heating
Room dimensions are not available for this listing.
Similar Listings
Explore Downtown Core
Commute Calculator
Mortgage Calculator
Demographics
Based on the dissemination area as defined by Statistics Canada. A dissemination area contains, on average, approximately 200 – 400 households.
Building Trends At The Park Residences at Parkside Village Condos
Days on Strata
List vs Selling Price
Or in other words, the
Offer Competition
Turnover of Units
Property Value
Price Ranking
Sold Units
Rented Units
Best Value Rank
Appreciation Rank
Rental Yield
High Demand
Market Insights
Transaction Insights at The Park Residences at Parkside Village Condos
| Studio | 1 Bed | 1 Bed + Den | 2 Bed | 2 Bed + Den | 3 Bed | 3 Bed + Den | |
|---|---|---|---|---|---|---|---|
| Price Range | No Data | $520,000 | $485,000 - $537,500 | $605,000 - $650,000 | $645,000 - $700,000 | No Data | No Data |
| Avg. Cost Per Sqft | No Data | $714 | $777 | $775 | $726 | No Data | No Data |
| Price Range | No Data | $2,290 - $2,500 | $2,200 - $2,750 | $2,600 - $3,100 | $3,000 - $3,200 | No Data | No Data |
| Avg. Wait for Unit Availability | 1799 Days | 45 Days | 32 Days | 202 Days | 71 Days | No Data | No Data |
| Avg. Wait for Unit Availability | 811 Days | 38 Days | 19 Days | 83 Days | 27 Days | 109 Days | No Data |
| Ratio of Units in Building | 1% | 27% | 40% | 11% | 22% | 2% | 1% |
Market Inventory
Total number of units listed and sold in Downtown Core
