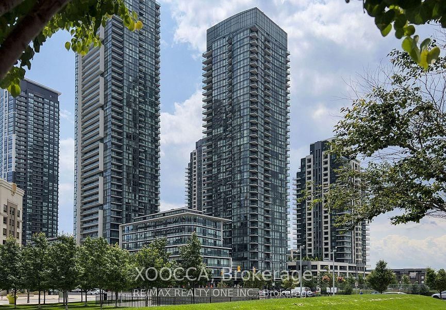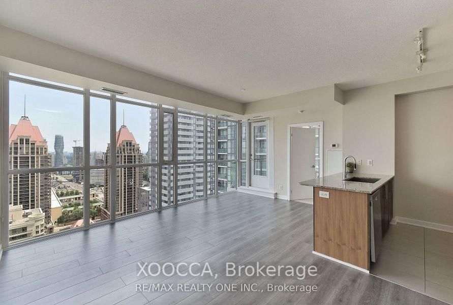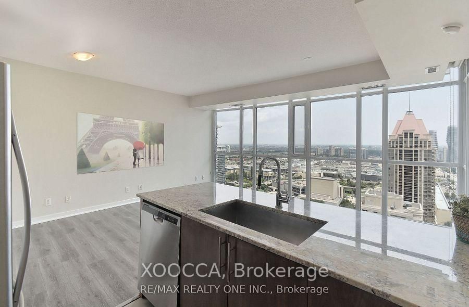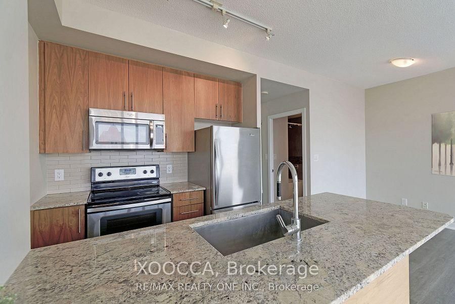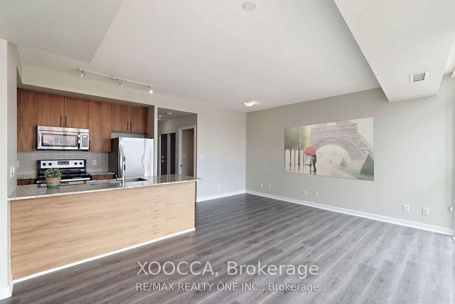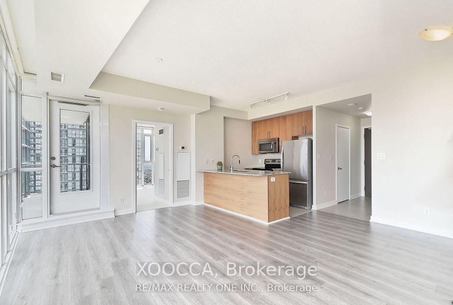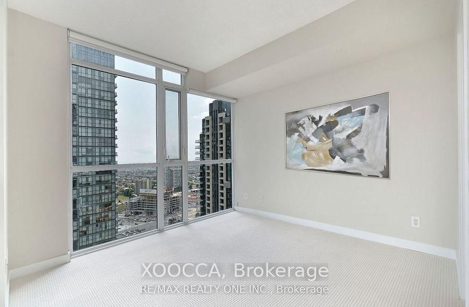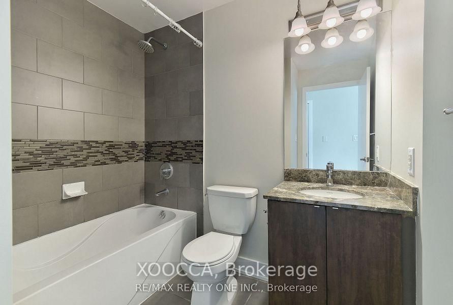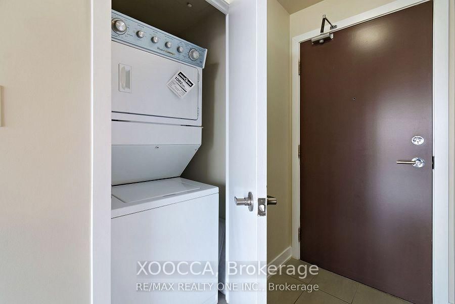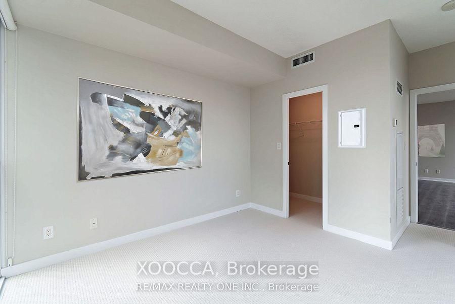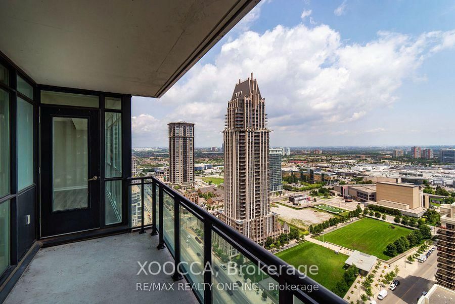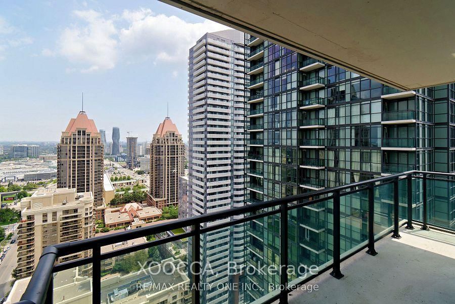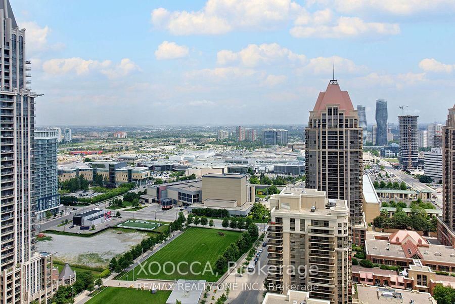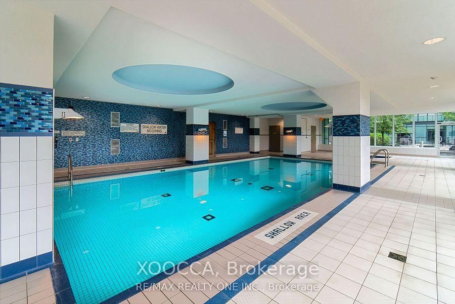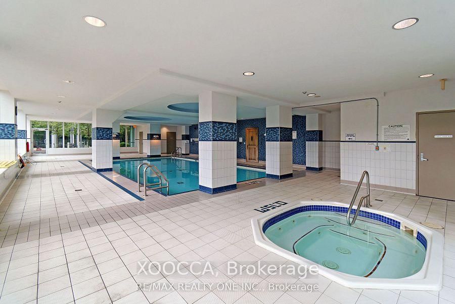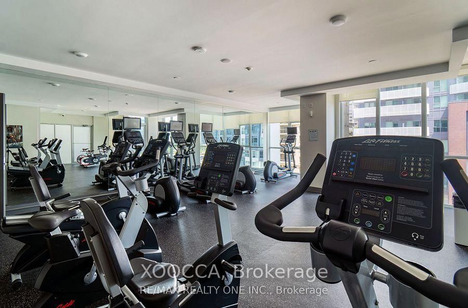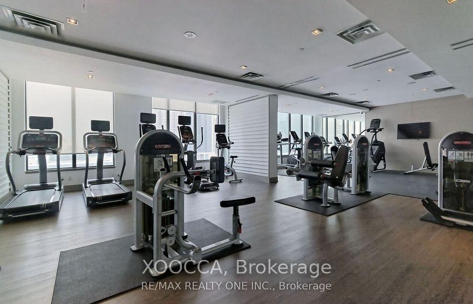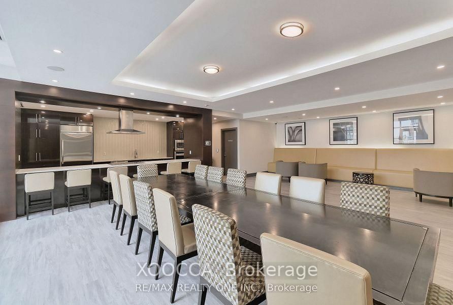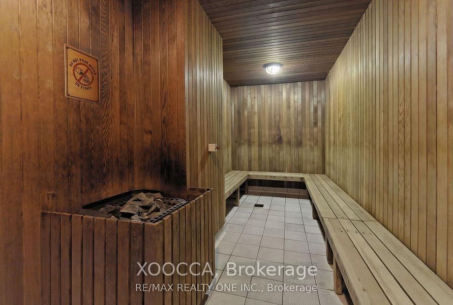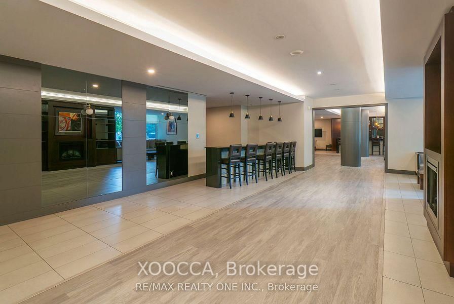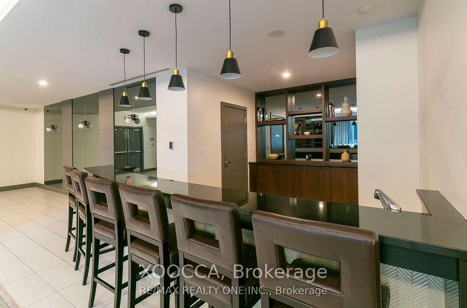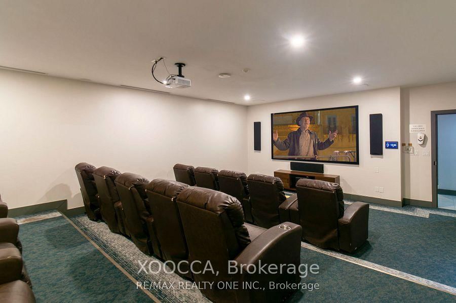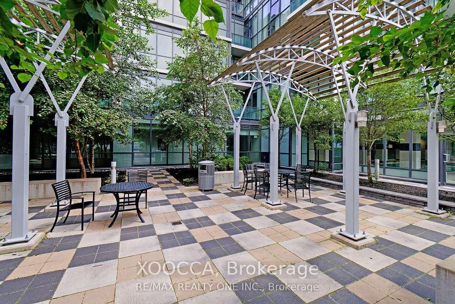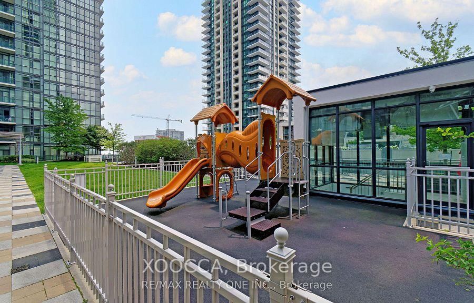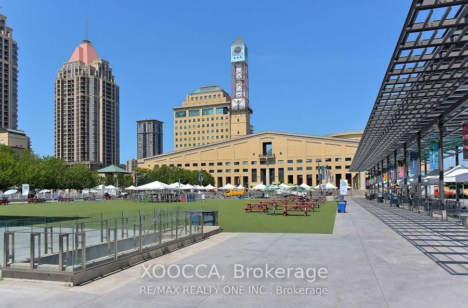2801 - 4099 Brickstone Mews
Listing History
Details
Property Type:
Condo
Maintenance Fees:
$653/mth
Taxes:
$2,698 (2024)
Cost Per Sqft:
$780/sqft
Outdoor Space:
Enclosed/Solarium
Locker:
Owned
Exposure:
East
Possession Date:
April 1, 2025
Laundry:
Main
Amenities
About this Listing
Elegant and Marvellous Corner Unit on 28th floor. Boasts an unobstructed View of the downtown Mississauga from the entire apartment complemented with a huge balcony for you to relax and enjoy your leisure time. Just upgraded with a Brand New Laminate Floor in Living, Brand New Carpet in the Bedroom. Brand New paint in Beautiful light color. Just Move-in and enjoy years without spending nothing on upgrads. Floor to ceiling windows in the Living. Large bedroom with unblocked East View. Walk/in Closet. Comes with One underground parking and underground exclusive Locker. Minutes walk to Sheridan College, Mississauga Library, Celebration Square, Public Transit, Square One Mall. Minutes Drive to Highway 403. A few Clicks to Trillium Hospital. Building has great amenities like Concierge, Indoor Pool, Game room, Exercise Room, Roof Top Garden/Deck, BBQ Area and More. It's a gem of a property folks. Gorgeous Layout. Shows A+++. Verify Taxes please
ExtrasOne Underground Parking P3-222 and One underground Locker P3-31Stainless Steel Fridge, Stove, B/I Dishwasher, B/I Microwave, White Stackable Washer and Dryer. All Window blinds and light fixtures. 2 Fobs.
xooccaMLS® #W12028666
Fees & Utilities
Maintenance Fees
Utility Type
Air Conditioning
Heat Source
Heating
Room Dimensions
Living
Laminate, Walkout To Balcony, East View
Dining
Laminate, Combined with Living, Large Window
Kitchen
Granite Counter, Stainless Steel Appliances, Open Concept
Primary
Carpet, Walk-in Closet, Large Window
Den
Laminate, Open Concept, Combined with Living
Similar Listings
Explore Downtown Core
Commute Calculator
Mortgage Calculator
Demographics
Based on the dissemination area as defined by Statistics Canada. A dissemination area contains, on average, approximately 200 – 400 households.
Building Trends At The Park Residences at Parkside Village Condos
Days on Strata
List vs Selling Price
Or in other words, the
Offer Competition
Turnover of Units
Property Value
Price Ranking
Sold Units
Rented Units
Best Value Rank
Appreciation Rank
Rental Yield
High Demand
Market Insights
Transaction Insights at The Park Residences at Parkside Village Condos
| Studio | 1 Bed | 1 Bed + Den | 2 Bed | 2 Bed + Den | 3 Bed | 3 Bed + Den | |
|---|---|---|---|---|---|---|---|
| Price Range | No Data | $520,000 | $485,000 - $537,500 | $605,000 - $650,000 | $645,000 - $700,000 | No Data | No Data |
| Avg. Cost Per Sqft | No Data | $714 | $777 | $775 | $726 | No Data | No Data |
| Price Range | No Data | $2,290 - $2,500 | $2,200 - $2,750 | $2,600 - $3,100 | $3,000 - $3,200 | No Data | No Data |
| Avg. Wait for Unit Availability | 1799 Days | 45 Days | 32 Days | 202 Days | 71 Days | No Data | No Data |
| Avg. Wait for Unit Availability | 811 Days | 38 Days | 19 Days | 83 Days | 27 Days | 109 Days | No Data |
| Ratio of Units in Building | 1% | 27% | 40% | 11% | 22% | 2% | 1% |
Market Inventory
Total number of units listed and sold in Downtown Core
