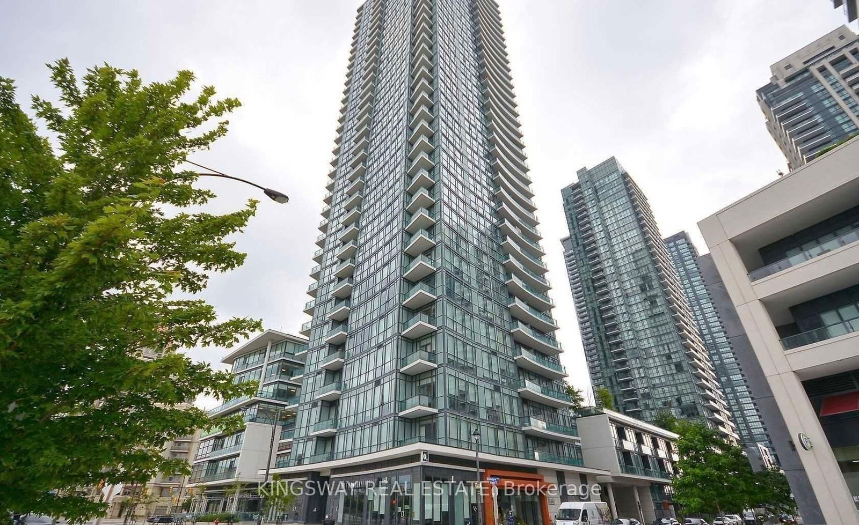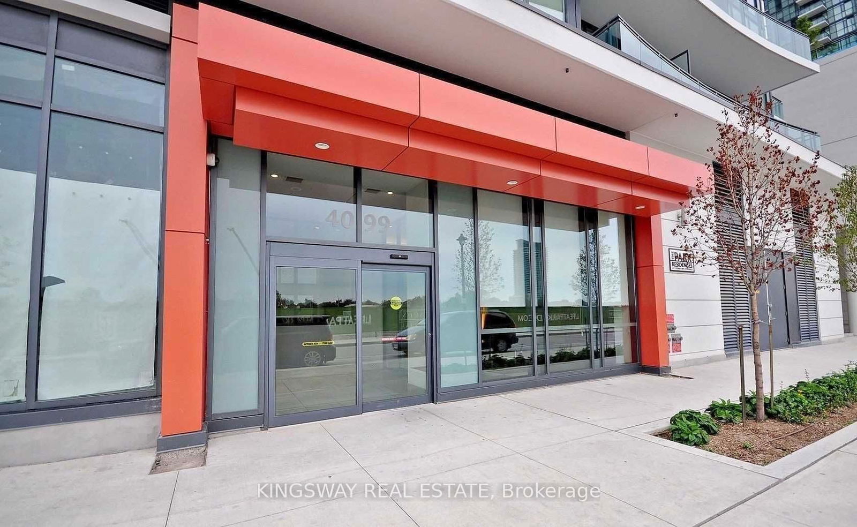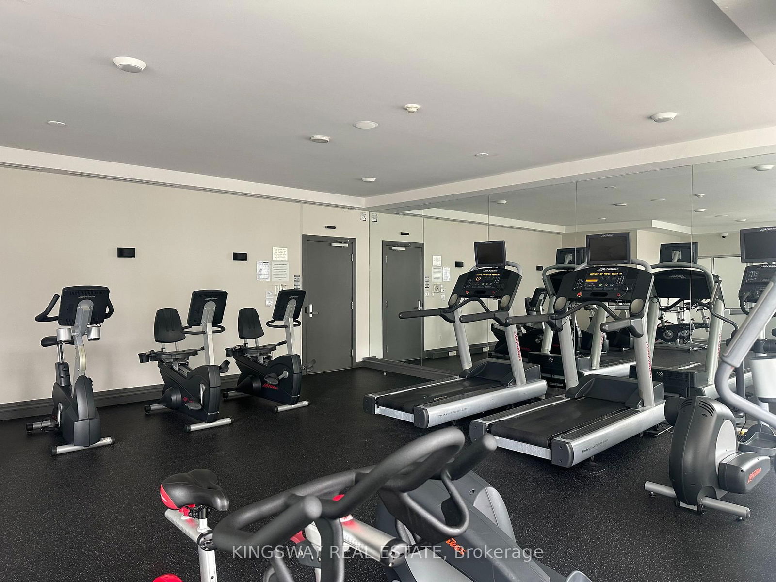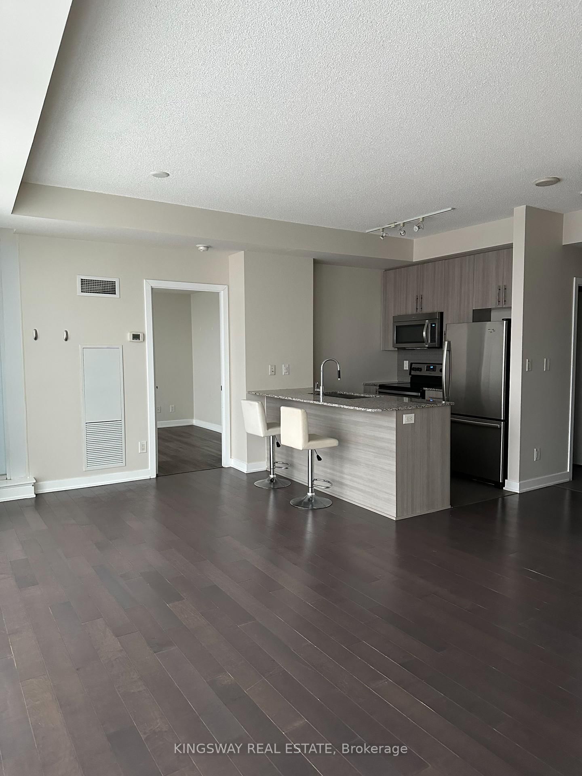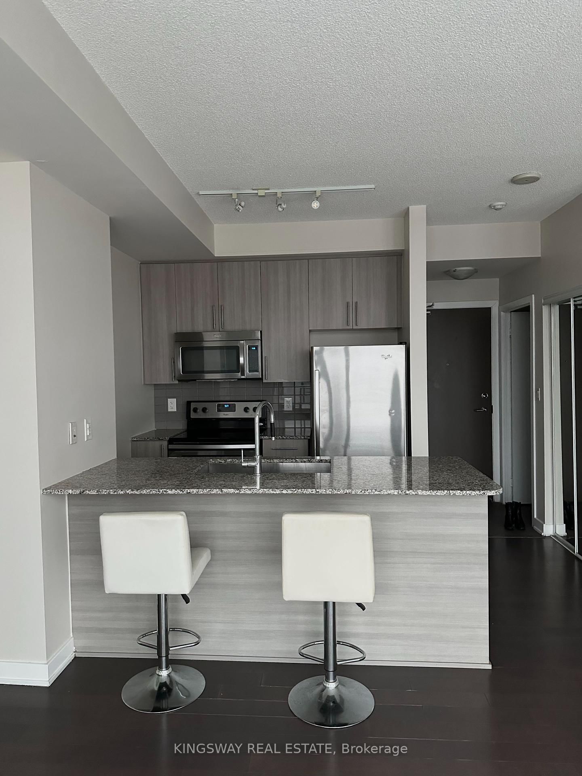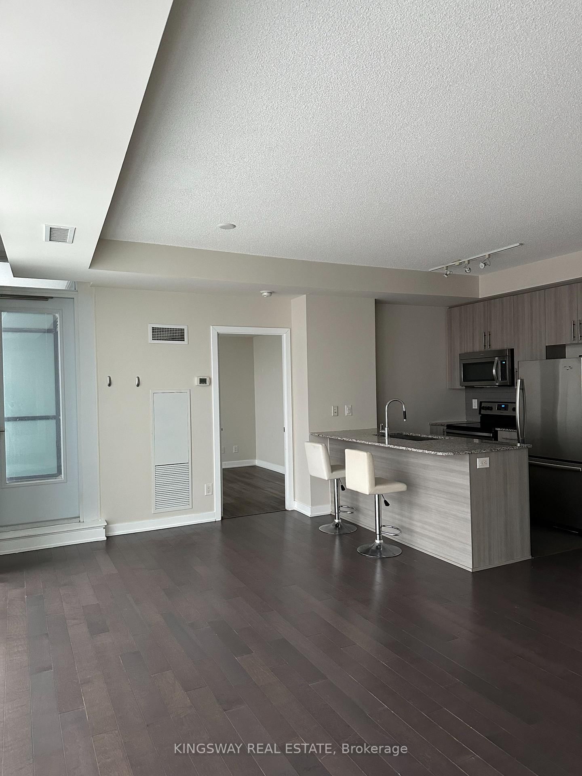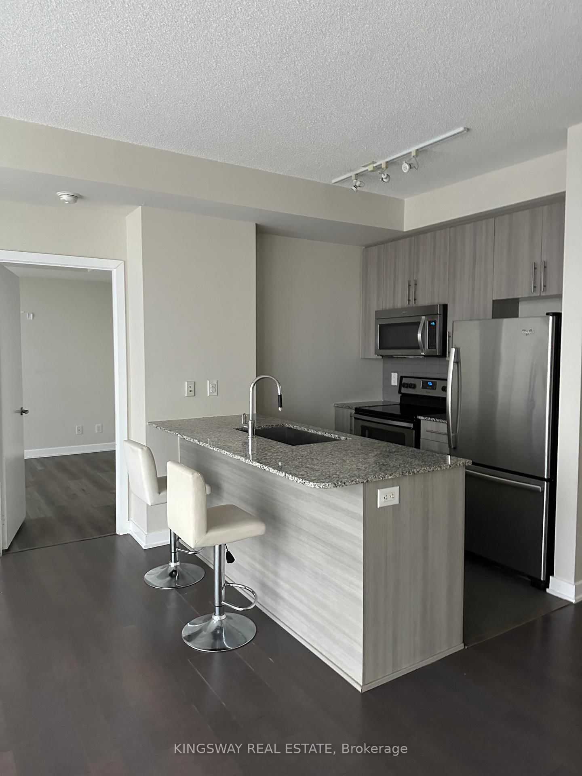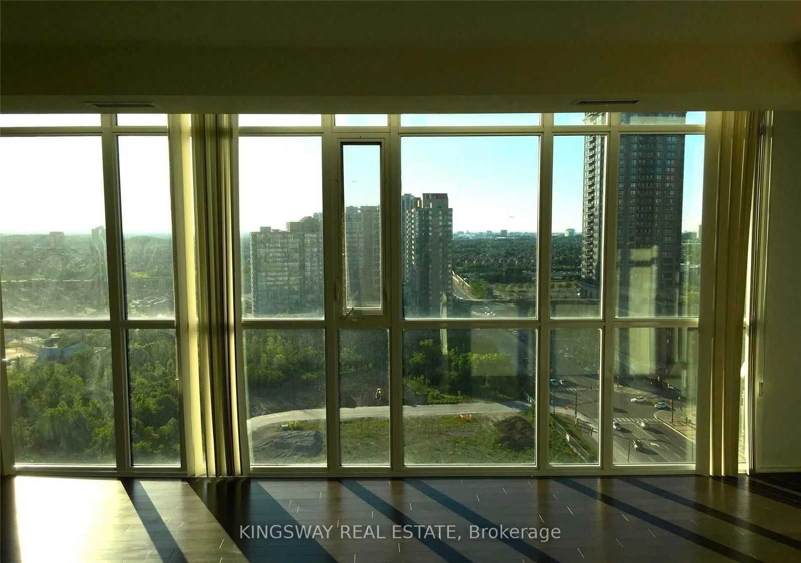1707 - 4099 Brickstone Mews
Listing History
Details
Property Type:
Condo
Possession Date:
May 1, 2025
Lease Term:
1 Year
Utilities Included:
No
Outdoor Space:
Balcony
Furnished:
No
Exposure:
North
Locker:
None
Amenities
About this Listing
Welcome to this beautifully designed 1+1 bedroom condo located in the heart of Mississauga's vibrant City Centre at 4099 Brickstone Mews. Featuring an open-concept, coveted horizontal layout, this spacious unit is bathed in natural light thanks to its floor-to-ceiling windows, offering breathtaking views of the city. The 1+1 layout includes a versatile den that can easily serve as a home office or additional living space. The modern kitchen is a chef's dream, complete with sleek countertops, stainless steel appliances, and plenty of cabinet space. The living area flows seamlessly into the dining space, making this condo perfect for both relaxing and entertaining. This unit also includes 1 underground parking. Situated just steps away from Square One Shopping Centre, public transit, and an array of dining and entertainment options, you'll have everything you need right at your doorstep. With easy access to major highways, this condo is ideal for both professionals and those looking to enjoy the best of Mississauga living.
ExtrasFridge, stove, microwave, dishwasher, washer and dryer.
kingsway real estateMLS® #W12066198
Fees & Utilities
Utilities Included
Utility Type
Air Conditioning
Heat Source
Heating
Room Dimensions
Living
Laminate, Combined with Dining, Open Concept
Dining
Laminate, Combined with Living
Kitchen
Stainless Steel Appliances, Open Concept
Primary
Laminate, Window, Closet
Similar Listings
Explore Downtown Core
Commute Calculator
Mortgage Calculator
Demographics
Based on the dissemination area as defined by Statistics Canada. A dissemination area contains, on average, approximately 200 – 400 households.
Building Trends At The Park Residences at Parkside Village Condos
Days on Strata
List vs Selling Price
Or in other words, the
Offer Competition
Turnover of Units
Property Value
Price Ranking
Sold Units
Rented Units
Best Value Rank
Appreciation Rank
Rental Yield
High Demand
Market Insights
Transaction Insights at The Park Residences at Parkside Village Condos
| Studio | 1 Bed | 1 Bed + Den | 2 Bed | 2 Bed + Den | 3 Bed | 3 Bed + Den | |
|---|---|---|---|---|---|---|---|
| Price Range | No Data | $520,000 | $485,000 - $537,500 | $605,000 - $650,000 | $645,000 - $700,000 | No Data | No Data |
| Avg. Cost Per Sqft | No Data | $714 | $777 | $775 | $726 | No Data | No Data |
| Price Range | No Data | $2,290 - $2,500 | $2,200 - $2,750 | $2,600 - $3,100 | $3,000 - $3,200 | No Data | No Data |
| Avg. Wait for Unit Availability | 1799 Days | 45 Days | 32 Days | 202 Days | 71 Days | No Data | No Data |
| Avg. Wait for Unit Availability | 811 Days | 38 Days | 19 Days | 83 Days | 27 Days | 109 Days | No Data |
| Ratio of Units in Building | 1% | 27% | 40% | 11% | 22% | 2% | 1% |
Market Inventory
Total number of units listed and leased in Downtown Core
