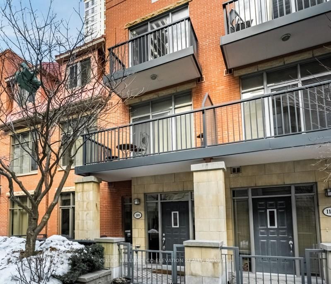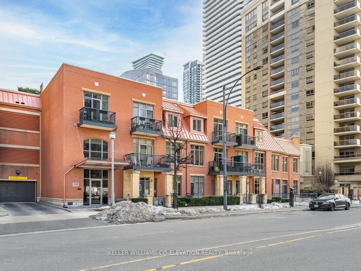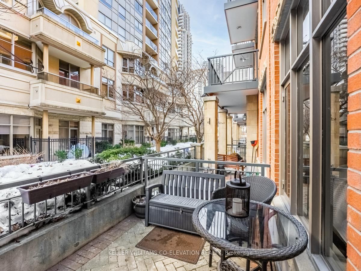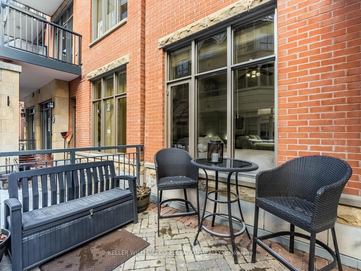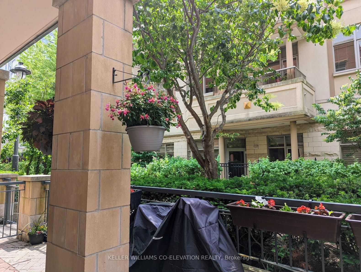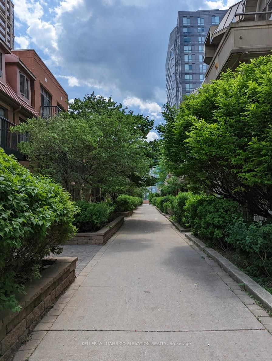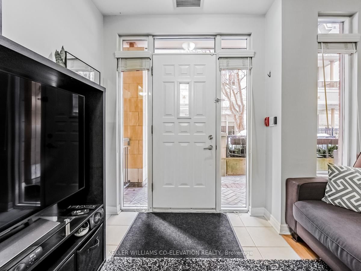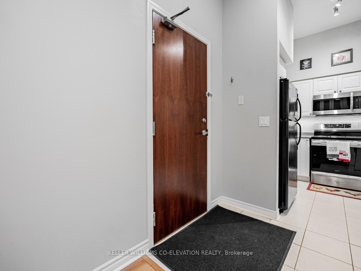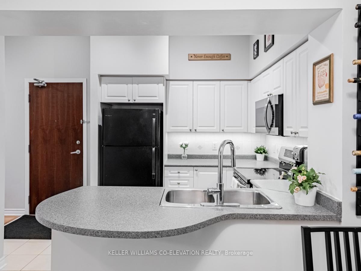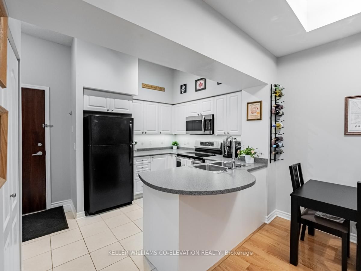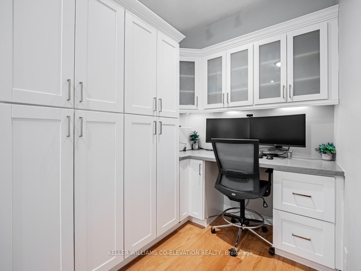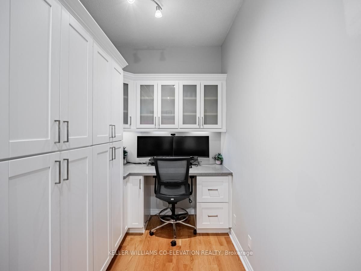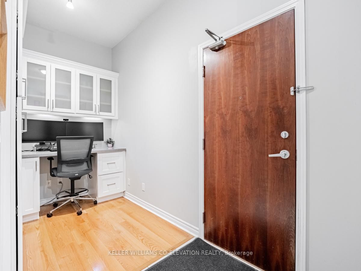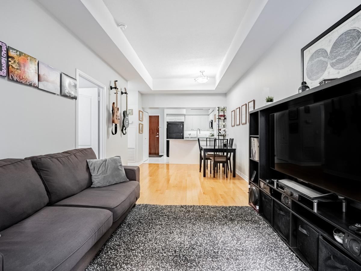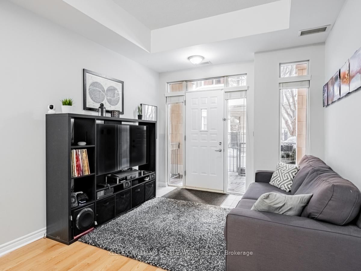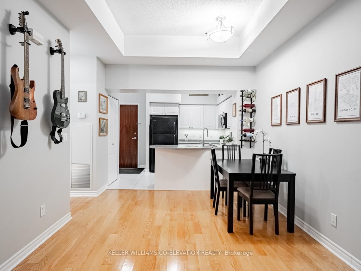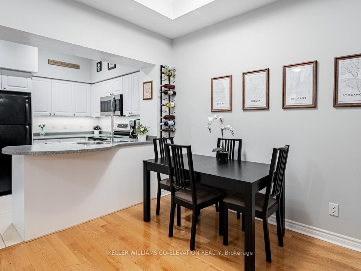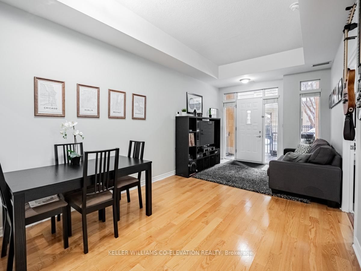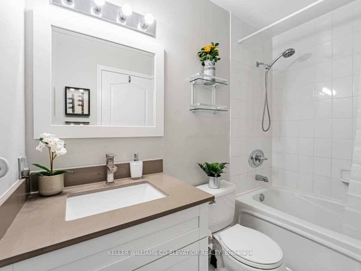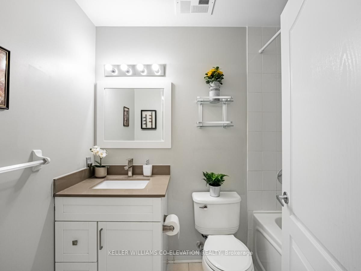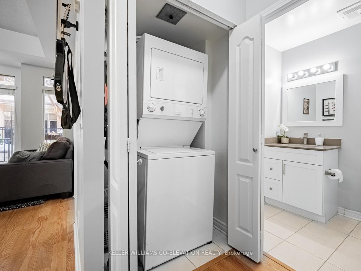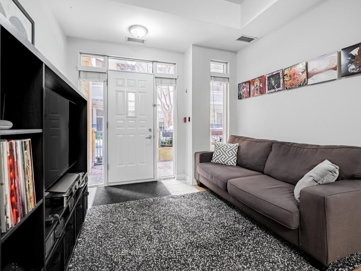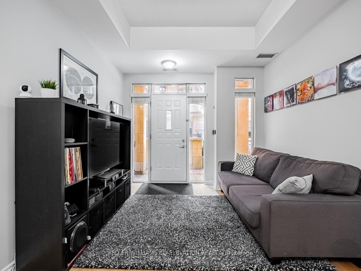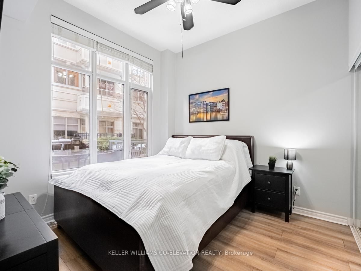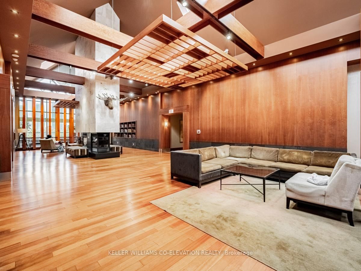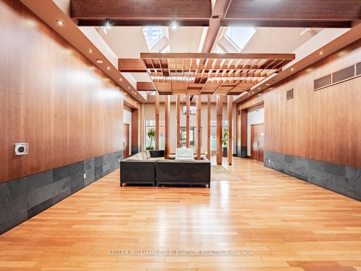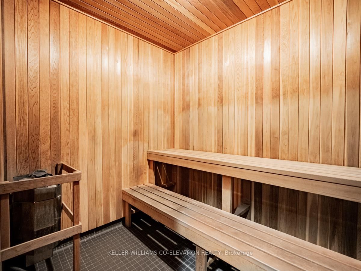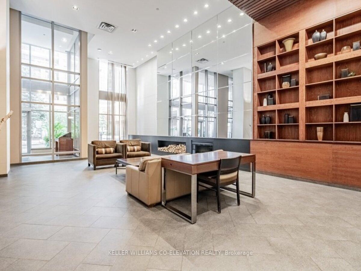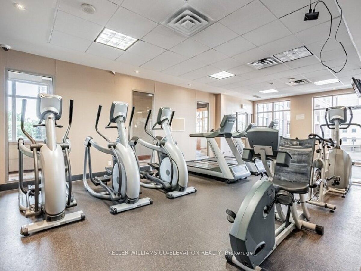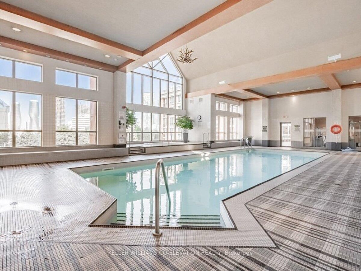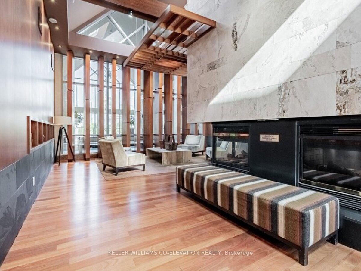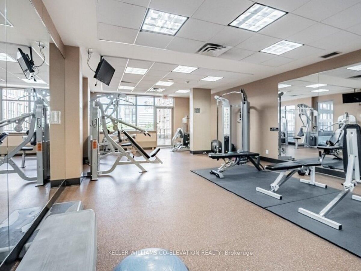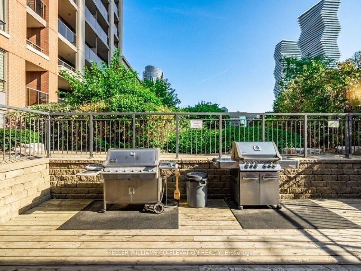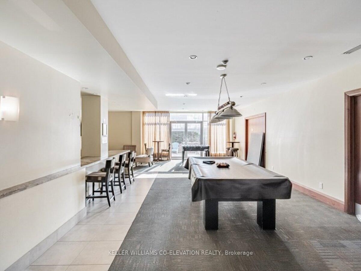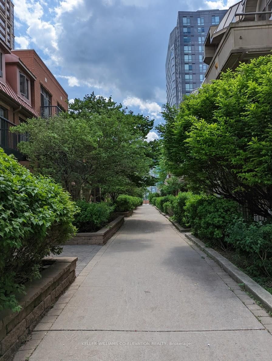109 - 330 Princess Royal Dr
Listing History
Unit Highlights
Property Type:
Condo
Maintenance Fees:
$561/mth
Taxes:
$2,480 (2024)
Cost Per Sqft:
$816/sqft
Outdoor Space:
Terrace
Locker:
Owned
Exposure:
West
Possession Date:
45/60
Laundry:
Main
Amenities
About this Listing
Rarely Offered 'Garden Villa' Condo The Best of Both Worlds Step into luxury with this stunning ground-floor 1-bedroom plus den 'Garden Villa' condo, offering the perfect blend of privacy, convenience, and modern elegance. No need for elevator. Enjoy the exclusivity of private exterior access and a spacious 168 sq foot terrace facing inside the complex, providing a peaceful retreat. With two separate entrances, coming and going has never been easier. Interior Features: Soaring ceilings create an airy, open feel. Modern white kitchen with sleek tile backsplash and ceramic flooring. Versatile den with built-in cabinetry and desk, perfect for a home office. Spacious primary bedroom with a double mirrored closet. Hardwood and laminate floors throughout for warmth and sophistication. Prime Location: Just steps from Square One, public transit, shops, restaurants, and a nearby dog park. Convenient access to major highways makes commuting a breeze. Resort-Style Amenities:24/7 concierge. Fully equipped gym and indoor pool, sauna, theatre room, party rooms, barbeque area and guest suites This is an ideal opportunity for professionals, first-time buyers, or downsizers looking for comfort, style, and an unbeatable location. Schedule your private showing today!
ExtrasFrigidaire: (Stove, Oven, Microwave, Dishwasher and Fridge,) Stackable Washer/Dryer
keller williams co-elevation realtyMLS® #W12001081
Fees & Utilities
Maintenance Fees
Utility Type
Air Conditioning
Heat Source
Heating
Room Dimensions
Living
hardwood floor, Walkout To Terrace, Combined with Dining
Dining
hardwood floor, Combined with Living
Kitchen
Ceramic Back Splash, Ceramic Floor, Modern Kitchen
Primary
Double Closet, Large Window, carpet free
Den
Built-in Shelves, hardwood floor, Separate Room
Bathroom
4 Piece Bath
Similar Listings
Explore Downtown Core
Commute Calculator
Demographics
Based on the dissemination area as defined by Statistics Canada. A dissemination area contains, on average, approximately 200 – 400 households.
Building Trends At The Capital Condos
Days on Strata
List vs Selling Price
Offer Competition
Turnover of Units
Property Value
Price Ranking
Sold Units
Rented Units
Best Value Rank
Appreciation Rank
Rental Yield
High Demand
Market Insights
Transaction Insights at The Capital Condos
| 1 Bed | 1 Bed + Den | 2 Bed | 2 Bed + Den | 3 Bed | |
|---|---|---|---|---|---|
| Price Range | No Data | $475,000 - $571,688 | $580,000 - $645,000 | No Data | No Data |
| Avg. Cost Per Sqft | No Data | $695 | $741 | No Data | No Data |
| Price Range | $2,100 - $3,000 | $2,400 - $2,650 | $2,600 - $3,300 | $3,000 - $3,100 | $3,600 |
| Avg. Wait for Unit Availability | 229 Days | 32 Days | 51 Days | 150 Days | 1648 Days |
| Avg. Wait for Unit Availability | 81 Days | 15 Days | 24 Days | 124 Days | 968 Days |
| Ratio of Units in Building | 10% | 54% | 29% | 8% | 1% |
Market Inventory
Total number of units listed and sold in Downtown Core
