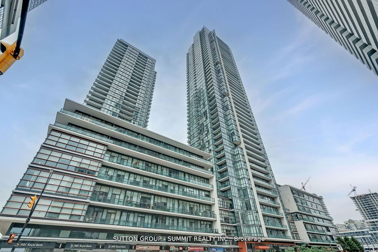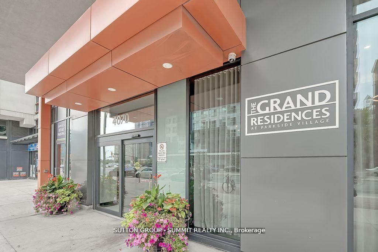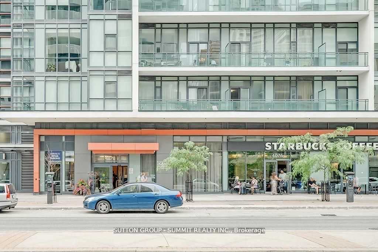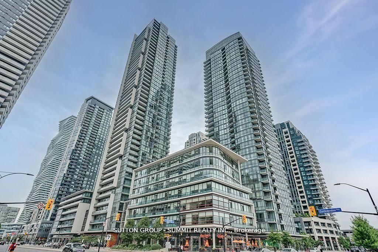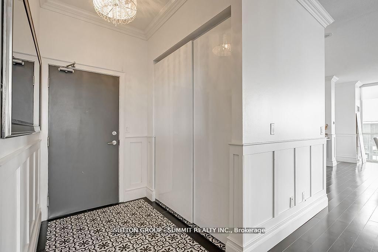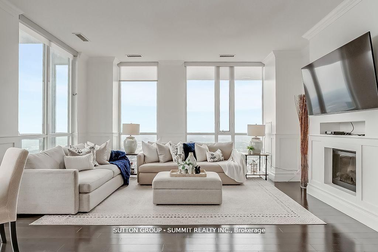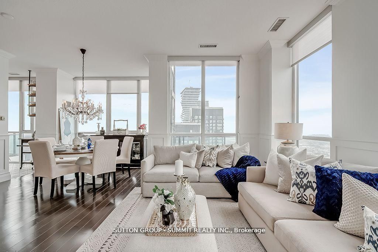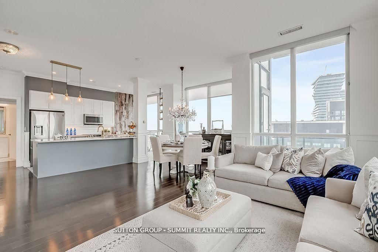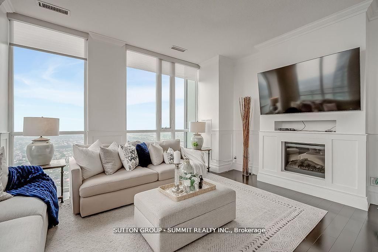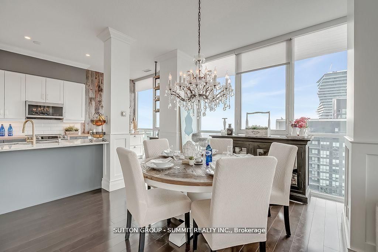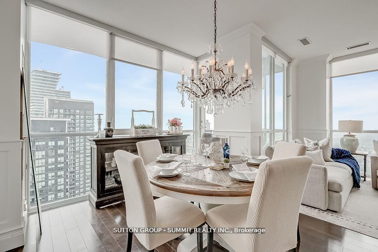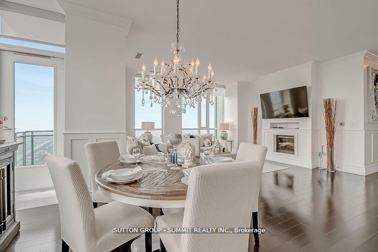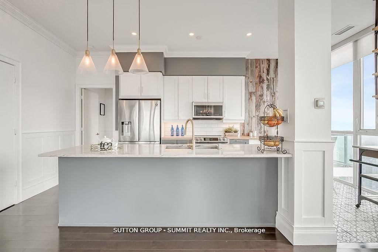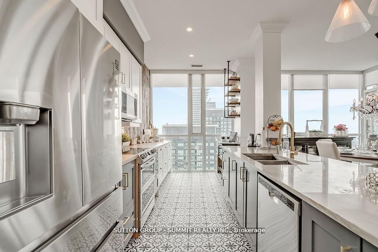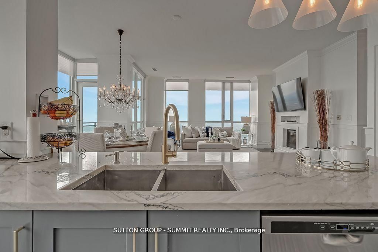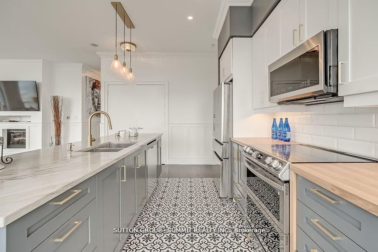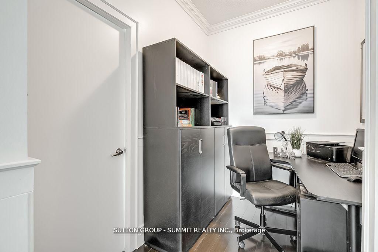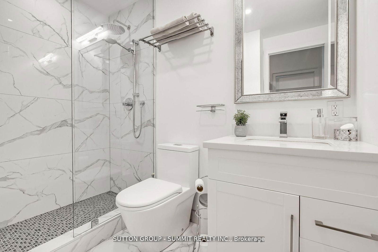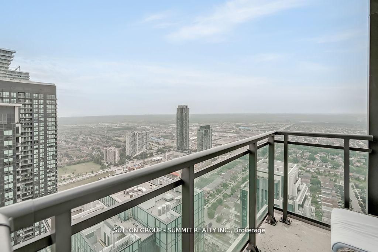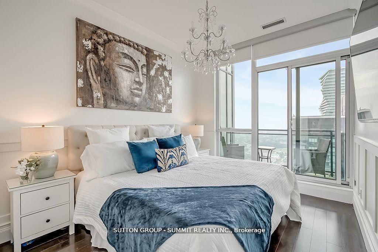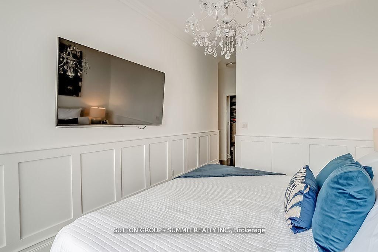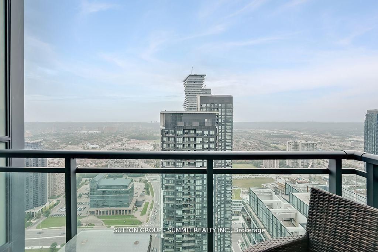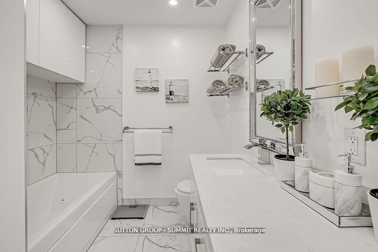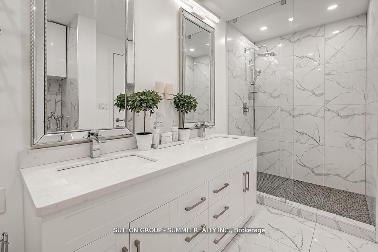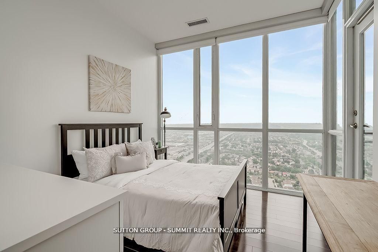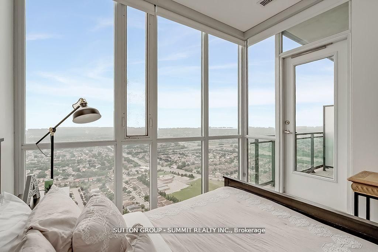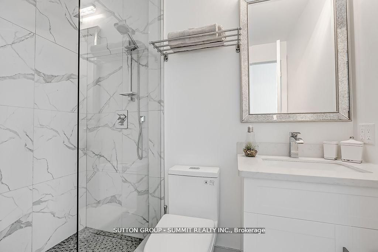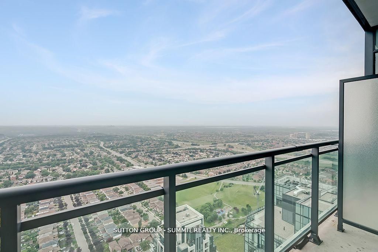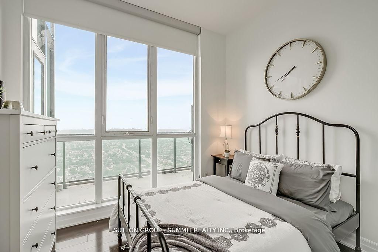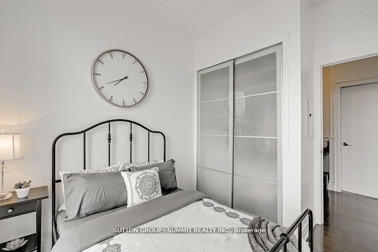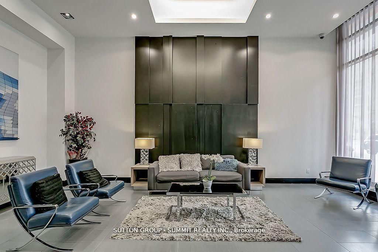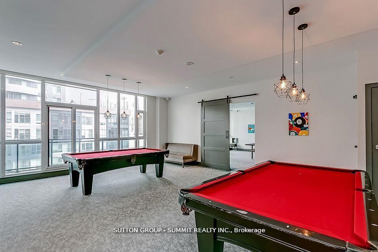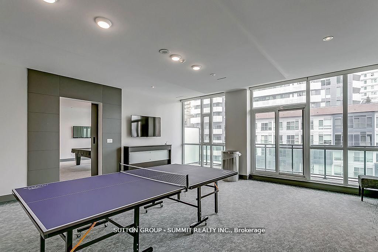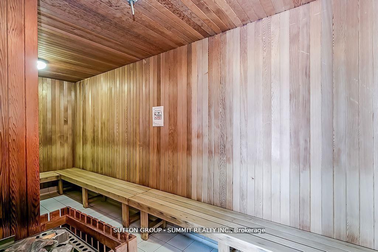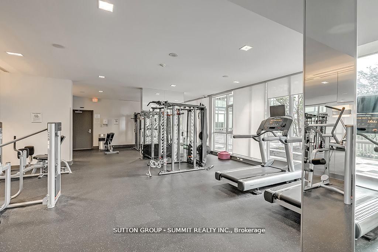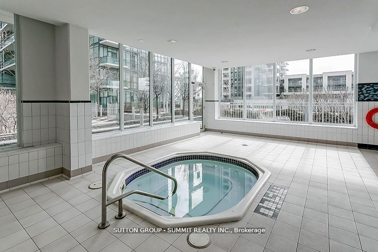PH02 - 4070 Confederation Pkwy
Listing History
Details
Property Type:
Condo
Maintenance Fees:
$1,458/mth
Taxes:
$6,998 (2024)
Cost Per Sqft:
$767/sqft
Outdoor Space:
Terrace
Locker:
Owned
Exposure:
South East
Possession Date:
To Be Determined
Amenities
About this Listing
Professionally designed and renovated: Lavish Penthouse Residence at 4070 Confederation PKWY skyscraper with an all new hotel style lobby!5 star amenities with media room, 2 Party rooms, music/piano room, game room with billiards, ping-pong, 2 Gyms, Swimming pool, yoga studio, wine cellar, outdoor BBQ patio, 24 hour concierge, visitor parking. PH02 doors open to a world of luxury, expansive entertainment landscape with bright beautiful celestial views of the city that will take your breath away! Chef's kitchen with bakers corner! 3 private balconies, 3 bedrooms, personal office/den, 3 completely renovated full-bathrooms with all new fixtures and fittings. Located in the heart of Mississauga, Downtown City Centre is a cultural extravaganza buzzing with activities, entertainment and concerts for all ages. With the world class square one shopping mall as its heartbeat is known across the city as the place for people to eat, shop, celebrate & live! Connected with public transport. **EXTRAS** Hard wood floors, designer porcelain tiles, wall moldings, spacious storage with organizers. Made for living is meant for grandeur. additional: 2 conveniently located underground parking spaces and large size storage.
ExtrasWasher, dryer, stove, fridge, microwave, range hood, blinds, luxury light fixtures, 2 parking spots, 1 locker
sutton group - summit realty inc.MLS® #W12018453
Fees & Utilities
Maintenance Fees
Utility Type
Air Conditioning
Heat Source
Heating
Room Dimensions
Dining
hardwood floor, Walkout To Terrace, Combined with Living
Living
Breakfast Bar, Built-in Appliances, Pantry
Office
Breakfast Bar, Built-in Appliances, Pantry
Primary
Walk-in Closet, 5 Piece Ensuite, Balcony
2nd Bedroom
Closet, 4 Piece Bath, Balcony
3rd Bedroom
Closet, hardwood floor, Windows Floor to Ceiling
Foyer
Closet, Porcelain Floor, 3 Piece Bath
Kitchen
Similar Listings
Explore Downtown Core
Commute Calculator
Mortgage Calculator
Demographics
Based on the dissemination area as defined by Statistics Canada. A dissemination area contains, on average, approximately 200 – 400 households.
Building Trends At The Grand Residences at Parkside Village Condos
Days on Strata
List vs Selling Price
Offer Competition
Turnover of Units
Property Value
Price Ranking
Sold Units
Rented Units
Best Value Rank
Appreciation Rank
Rental Yield
High Demand
Market Insights
Transaction Insights at The Grand Residences at Parkside Village Condos
| 1 Bed | 1 Bed + Den | 2 Bed | 2 Bed + Den | 3 Bed | 3 Bed + Den | |
|---|---|---|---|---|---|---|
| Price Range | $450,000 - $515,000 | $500,000 - $580,000 | $596,000 - $655,000 | No Data | No Data | No Data |
| Avg. Cost Per Sqft | $870 | $788 | $777 | No Data | No Data | No Data |
| Price Range | $2,100 - $2,500 | $2,325 - $2,650 | $2,600 - $3,250 | $2,750 - $3,850 | No Data | No Data |
| Avg. Wait for Unit Availability | 27 Days | 35 Days | 33 Days | 91 Days | No Data | 1070 Days |
| Avg. Wait for Unit Availability | 12 Days | 28 Days | 18 Days | 54 Days | No Data | 337 Days |
| Ratio of Units in Building | 39% | 20% | 31% | 10% | 1% | 2% |
Market Inventory
Total number of units listed and sold in Downtown Core
